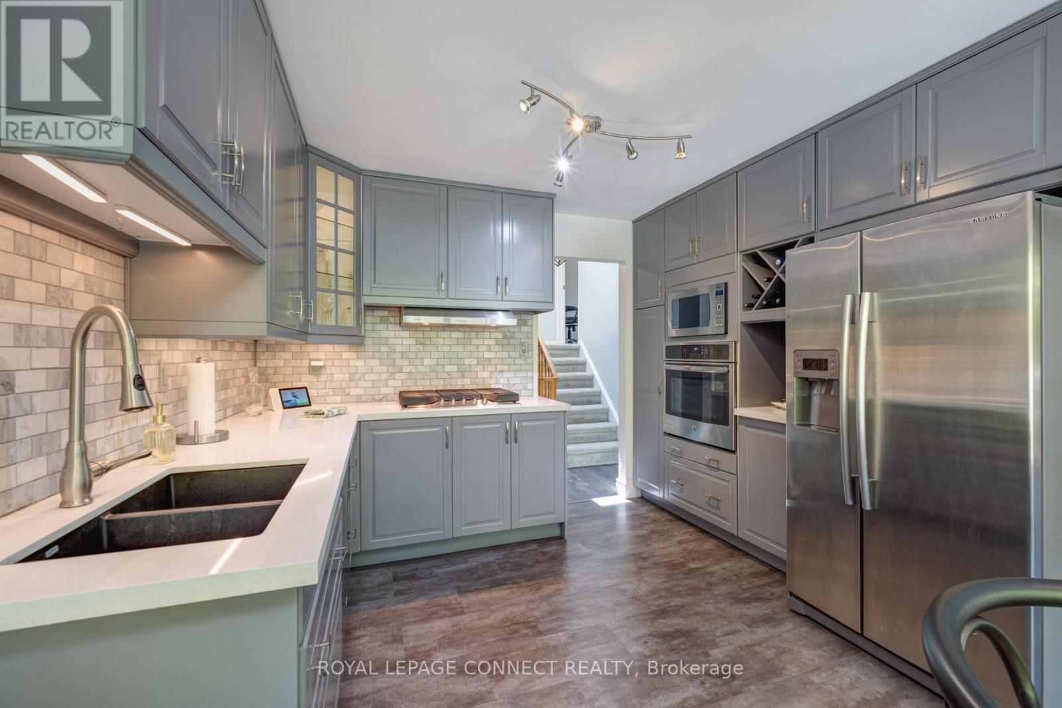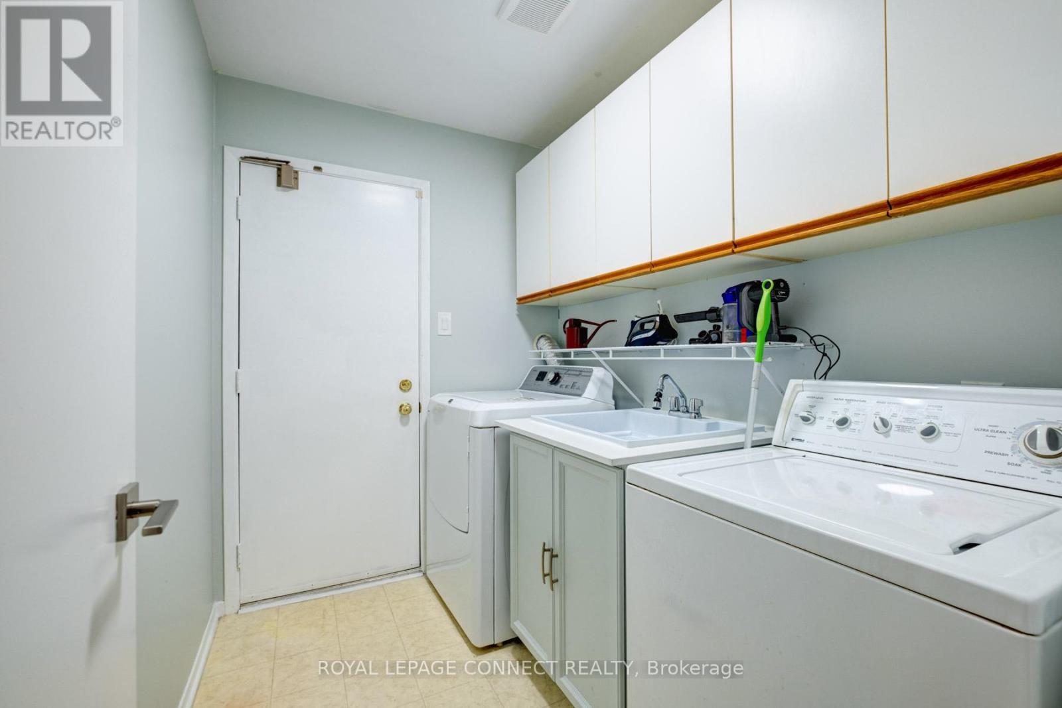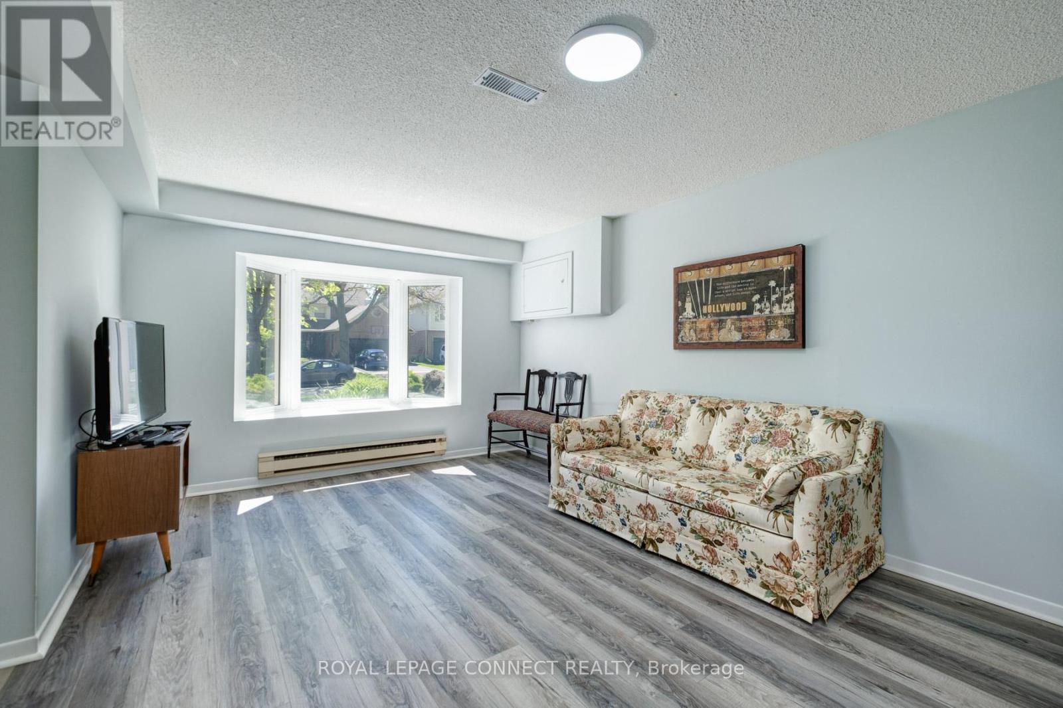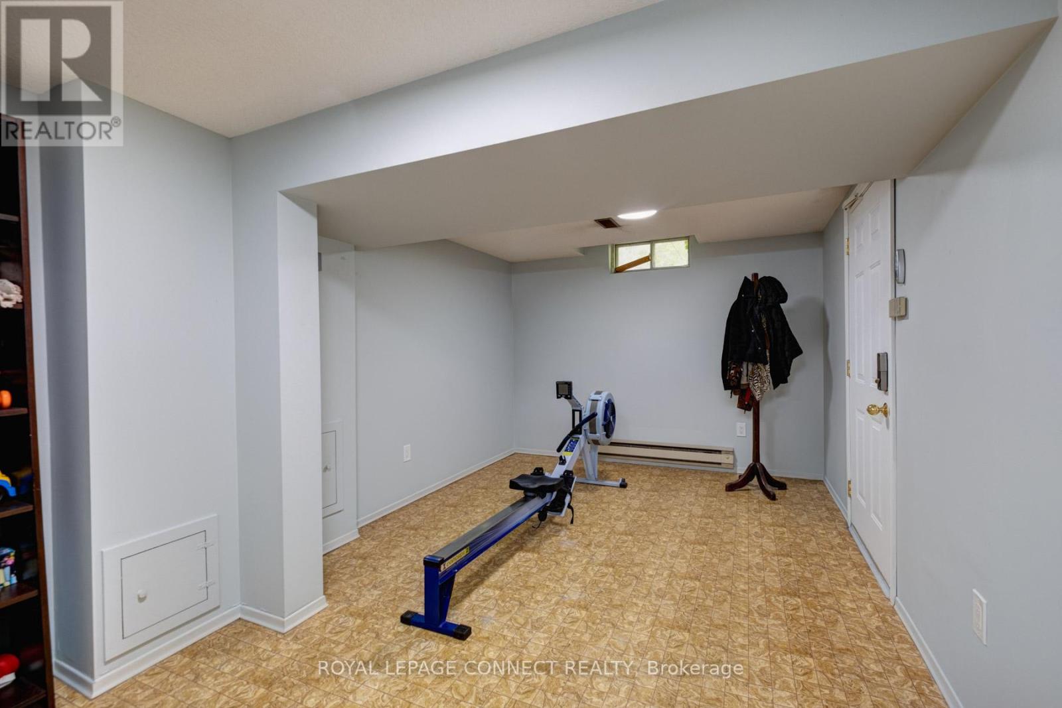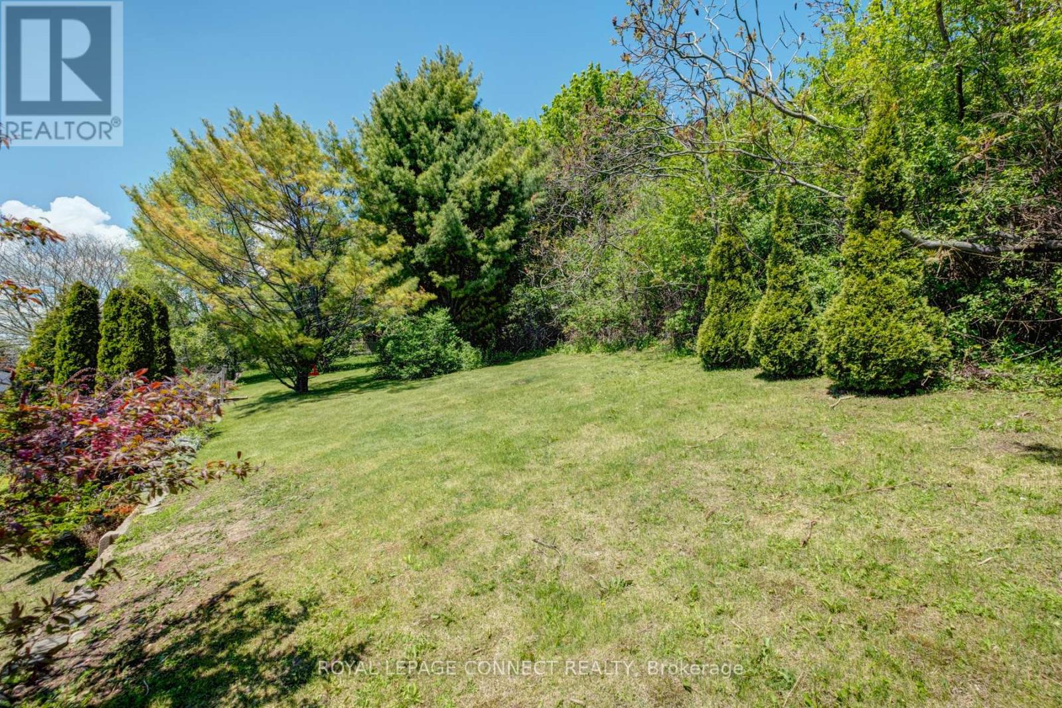$1,349,000
OPEN HOUSE SAT/SUN 1-3. Amazing spacious 6 bedroom, 4 bath multi level home. Perfect for large or multigenerational family. Beautiful private, reverse ravine, backyard retreat with lovely gardens. Spacious primary overlooks gardens and offers a newly renovated ensuite with separate tub and shower. The newer kitchen with quartz counters. built-in in wine rack and pot drawers boasts an island and a lovely view and a walkout to the deck in the serene yard. This relaxing view extends to the adjacent dining room and family room which have new vinyl plank flooring. One level below you find the main entry with spacious foyer, the living room with French doors and large picture window , the convenient main floor office, laundry room and powder room. Another highlight of this home is the very generous size impressive rec room with a wet bar, 4 pce bath, wine cellar and lots of storage. A great entertainment centre for large gatherings! Steps below is the above grade basement with large picture window,a mudroom and a walk out through the garage. 2 lower levels could be converted into a separate apartment with a separate entrance through the garage. Must see to appreciate!! Just move in and enjoy! (id:59911)
Property Details
| MLS® Number | E12178305 |
| Property Type | Single Family |
| Neigbourhood | Scarborough |
| Community Name | Rouge E10 |
| Parking Space Total | 6 |
Building
| Bathroom Total | 4 |
| Bedrooms Above Ground | 5 |
| Bedrooms Below Ground | 1 |
| Bedrooms Total | 6 |
| Appliances | Garage Door Opener Remote(s), Central Vacuum, Dishwasher, Dryer, Stove, Washer, Refrigerator |
| Basement Development | Finished |
| Basement Features | Walk Out |
| Basement Type | N/a (finished) |
| Construction Style Attachment | Detached |
| Cooling Type | Central Air Conditioning |
| Exterior Finish | Aluminum Siding, Brick |
| Fireplace Present | Yes |
| Foundation Type | Unknown |
| Half Bath Total | 1 |
| Heating Fuel | Natural Gas |
| Heating Type | Forced Air |
| Stories Total | 2 |
| Size Interior | 2,500 - 3,000 Ft2 |
| Type | House |
| Utility Water | Municipal Water |
Parking
| Attached Garage | |
| Garage |
Land
| Acreage | No |
| Sewer | Sanitary Sewer |
| Size Depth | 175 Ft ,1 In |
| Size Frontage | 50 Ft |
| Size Irregular | 50 X 175.1 Ft |
| Size Total Text | 50 X 175.1 Ft |
Interested in 37 Broadbridge Drive, Toronto, Ontario M1C 3K5?

Jean Marie Skapura
Broker
(888) 766-4456
www.skapurasells.com/
www.facebook.com/pages/Skapura-Real-Estate-Page/202715761223
www.linkedin.com/profile/view?id=70072931&trk=hb_tab_pro_top
4525 Kingston Rd Unit 2202
Toronto, Ontario M1E 2P1
(416) 284-4751
(416) 284-6343
www.royallepageconnect.com



