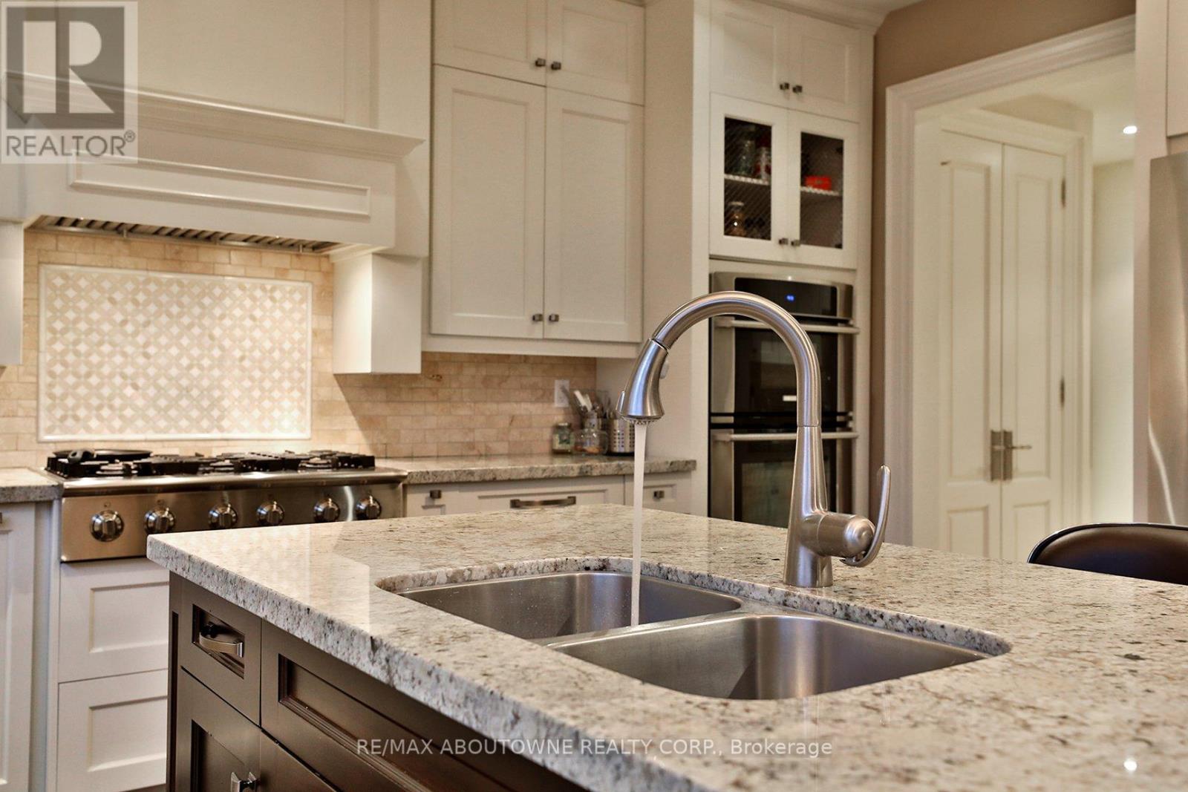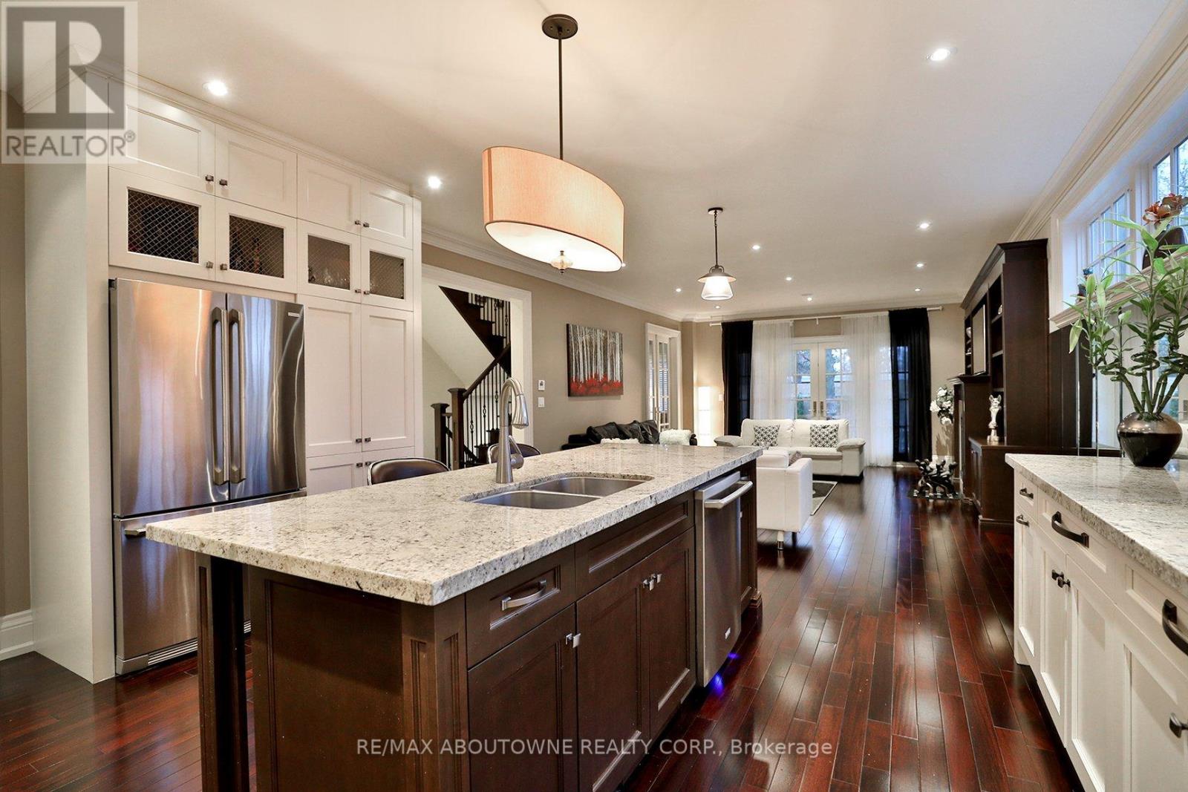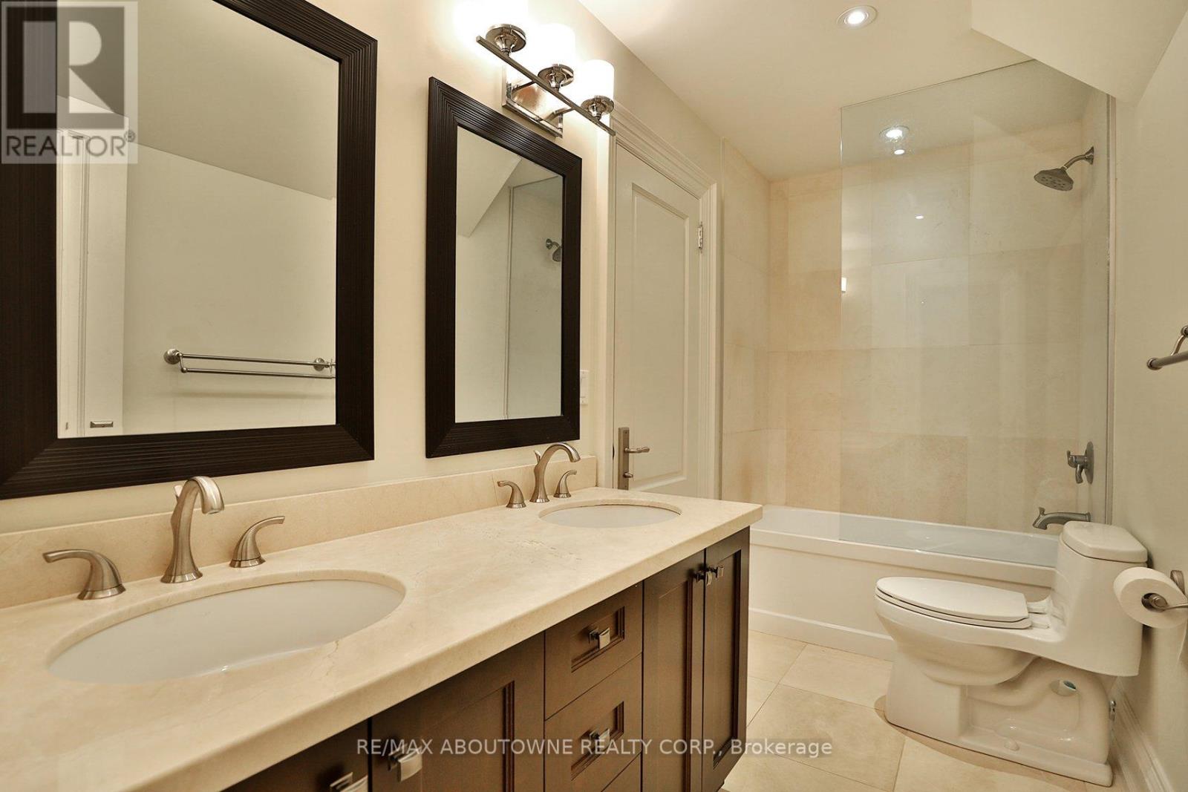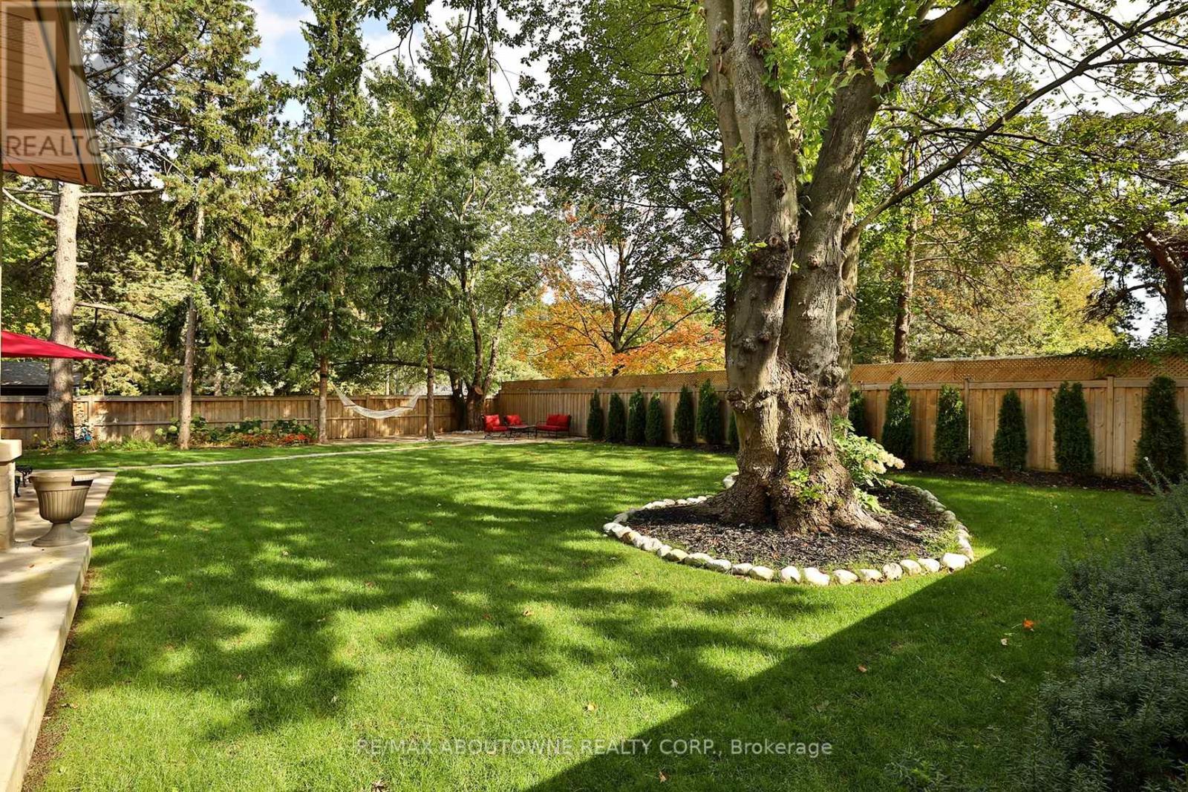$12,000 Monthly
Custom-built luxury residence offering over 5,900 square feet of refined living space, ideally situated in the highly desirable Southeast Oakville community. This meticulously crafted home features 4+1 spacious bedrooms and 4+1 elegant bathrooms, and is located within walking distance of top-rated schools including E.J. James French Immersion, Oakville Trafalgar Secondary, and St. Mildreds Lightbourn (K12).Showcasing exceptional finishes throughout, the home includes rich Brazilian Cumaru hardwood flooring, heated travertine tile, 9-foot ceilings, detailed plaster crown moldings, premium granite and marble countertops, and custom cabinetry throughout. A Russ sound system with individual room controls and smart home wiring further elevate the living experience. The main floor features a private office with custom built-ins and French doors, along with a chefs dream kitchen complete with a large island, six-burner gas cooktop, built-in oven and microwave, dishwasher, and a generous breakfast area to an open concept, expansive Great Room which offers a gas fireplace and a walkout to the patio and landscaped backyard. A butlers servery with custom cabinetry connects to the Dining Room. Additional highlights include a well-appointed mudroom with laundry and direct garage access, custom cabinetry and closet organizers throughout, a professionally designed home theatre, and a temperature-controlled wine cellar. Outdoors, enjoy the beautifully landscaped grounds with a private veranda, dining and BBQ area, in-ground sprinkler system, and privacy fencing. Lawn maintenance and snow removal included. (id:59911)
Property Details
| MLS® Number | W12137831 |
| Property Type | Single Family |
| Community Name | 1011 - MO Morrison |
| Amenities Near By | Schools, Public Transit, Park |
| Features | Level Lot, Wooded Area, Flat Site, Carpet Free, Sump Pump |
| Parking Space Total | 4 |
| Structure | Patio(s), Porch |
Building
| Bathroom Total | 5 |
| Bedrooms Above Ground | 4 |
| Bedrooms Below Ground | 1 |
| Bedrooms Total | 5 |
| Age | 6 To 15 Years |
| Amenities | Fireplace(s) |
| Appliances | Water Heater, Furniture, Home Theatre |
| Basement Development | Finished |
| Basement Type | N/a (finished) |
| Construction Style Attachment | Detached |
| Cooling Type | Central Air Conditioning |
| Exterior Finish | Stucco, Wood |
| Fire Protection | Smoke Detectors |
| Fireplace Present | Yes |
| Fireplace Total | 3 |
| Flooring Type | Hardwood, Carpeted, Laminate, Vinyl, Tile |
| Foundation Type | Poured Concrete |
| Half Bath Total | 1 |
| Heating Fuel | Natural Gas |
| Heating Type | Forced Air |
| Stories Total | 2 |
| Size Interior | 3,500 - 5,000 Ft2 |
| Type | House |
| Utility Water | Municipal Water |
Parking
| Attached Garage | |
| Garage |
Land
| Acreage | No |
| Land Amenities | Schools, Public Transit, Park |
| Landscape Features | Landscaped, Lawn Sprinkler |
| Sewer | Sanitary Sewer |
| Size Depth | 150 Ft |
| Size Frontage | 76 Ft |
| Size Irregular | 76 X 150 Ft |
| Size Total Text | 76 X 150 Ft|under 1/2 Acre |
Interested in 362 Cairncroft Road, Oakville, Ontario L6J 4M6?
Mark Steiman
Salesperson
(800) 435-3160
www.marksteiman.com/
1235 North Service Rd W #100d
Oakville, Ontario L6M 3G5
(905) 338-9000








































