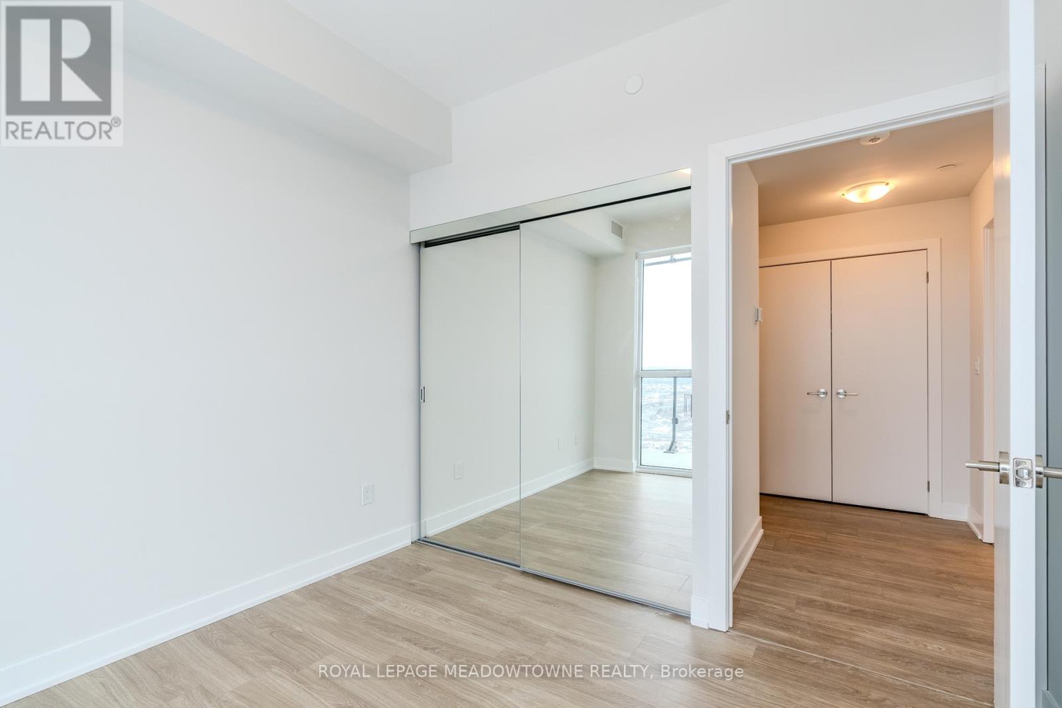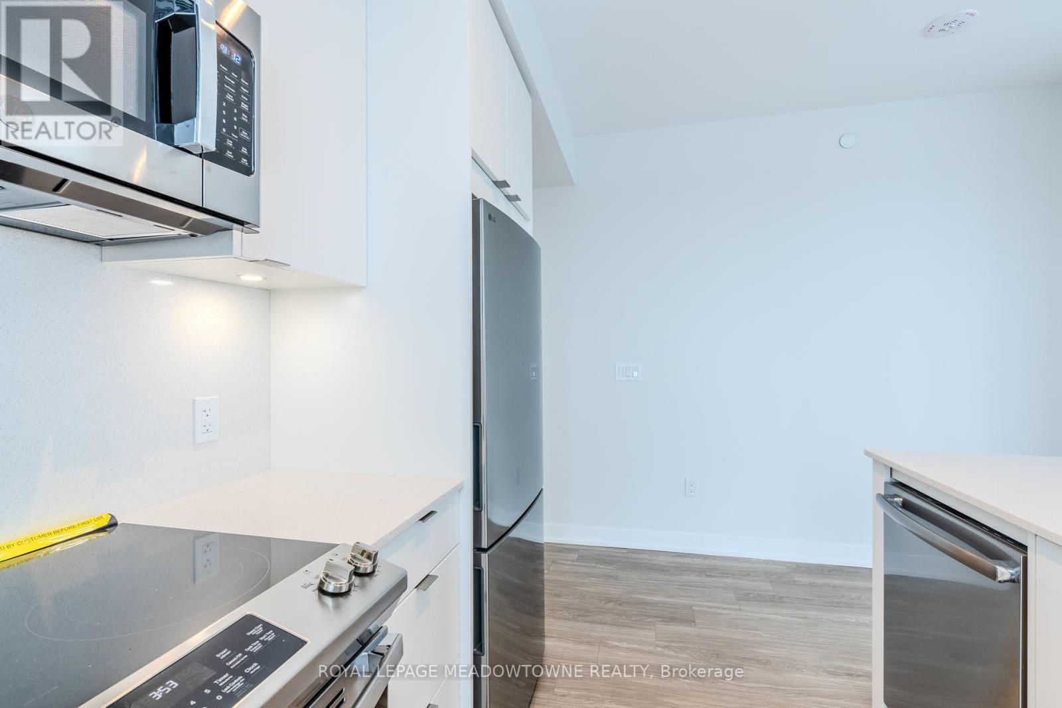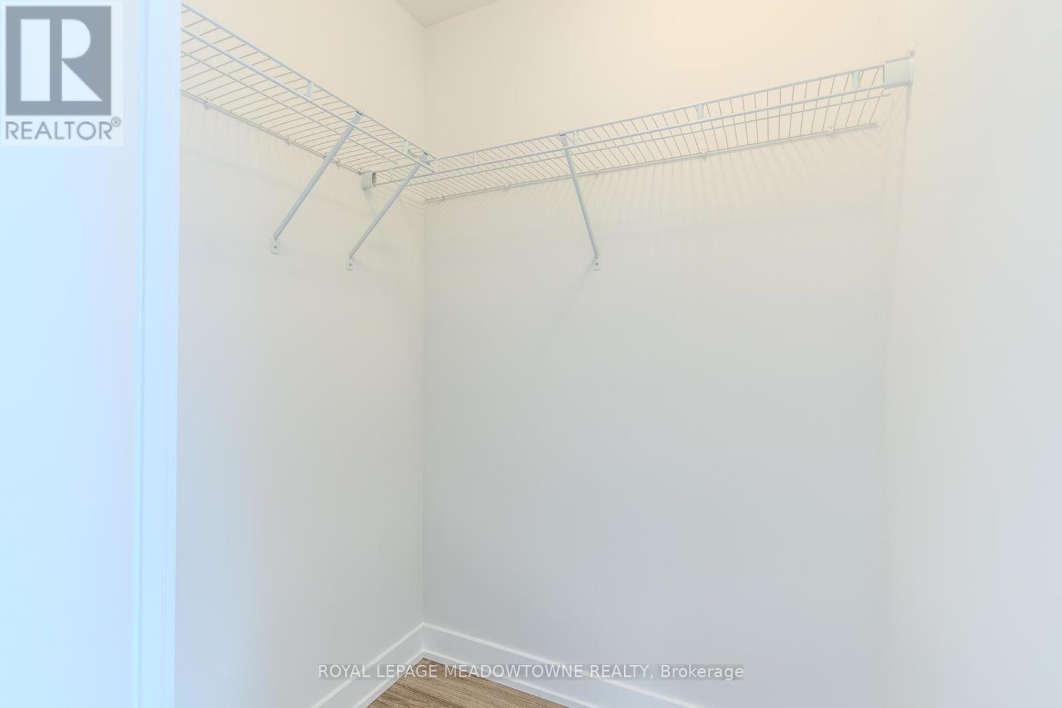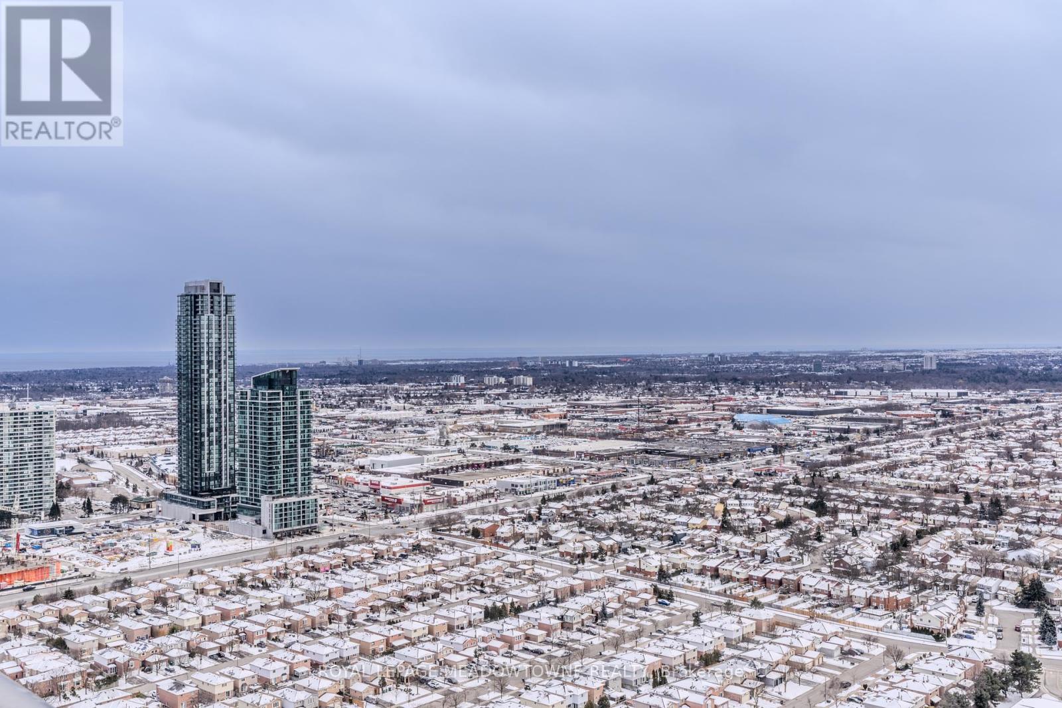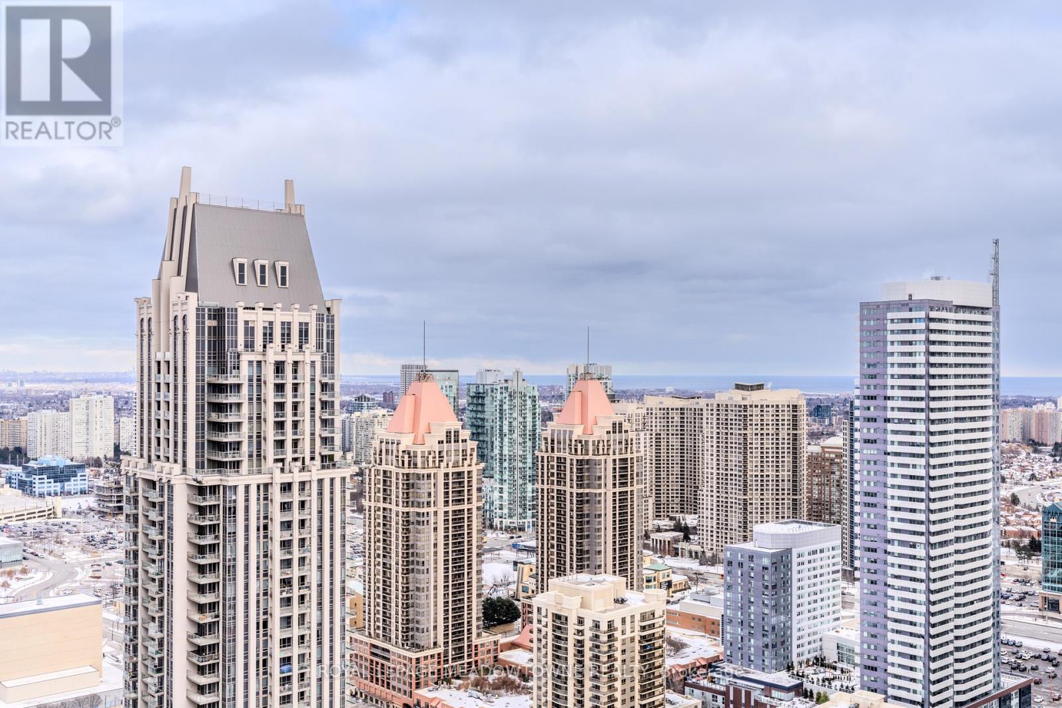$2,900 Monthly
Introducing The Rise Model Unit 3610 At 4130 Parkside Village Dr, ----- A Sophisticated 2-Bed, 2-Bath Suite In The Highly Sought-After AVIA 2 Condominiums, Nestled In The Heart of Mississauga. This Residence Offers A Harmonious Blend Of Modern Elegance And Urban Convenience. The Open-Concept Layout is Bathed In Natural Light, Thanks to Floor-To-Ceiling Windows. A Contemporary Kitchen, Outfitted With Exceptional Finishes, Quartz Countertops, And Stainless Steel Appliances, Sets The Stage For Effortless Cooking And Entertaining. The Roomy Primary Bedroom Includes A Generous Closet And A Luxurious Ensuite Washroom, The Second Bedroom, Versatile and Inviting, Is Ideal For A Home Office Or A Young Family. Step Onto The Balcony, Perfect For Quiet Moments of Relaxation. AVIA 2 Boasts An Array Of Top-Tier Amenities, Including A State-Of-The-Art Fitness Center, A Scenic Rooftop. (id:59911)
Property Details
| MLS® Number | W12179982 |
| Property Type | Single Family |
| Neigbourhood | City Centre |
| Community Name | City Centre |
| Community Features | Pet Restrictions |
| Features | Balcony |
| Parking Space Total | 1 |
Building
| Bathroom Total | 2 |
| Bedrooms Above Ground | 2 |
| Bedrooms Total | 2 |
| Amenities | Security/concierge, Exercise Centre, Party Room, Visitor Parking, Storage - Locker |
| Cooling Type | Central Air Conditioning |
| Exterior Finish | Concrete |
| Foundation Type | Concrete |
| Heating Fuel | Natural Gas |
| Heating Type | Forced Air |
| Size Interior | 900 - 999 Ft2 |
| Type | Apartment |
Parking
| Underground | |
| Garage |
Land
| Acreage | No |
Interested in 3610 - 4130 Parkside Village, Mississauga, Ontario L5B 0L7?
Saad Wali
Salesperson
6948 Financial Drive Suite A
Mississauga, Ontario L5N 8J4
(905) 821-3200






