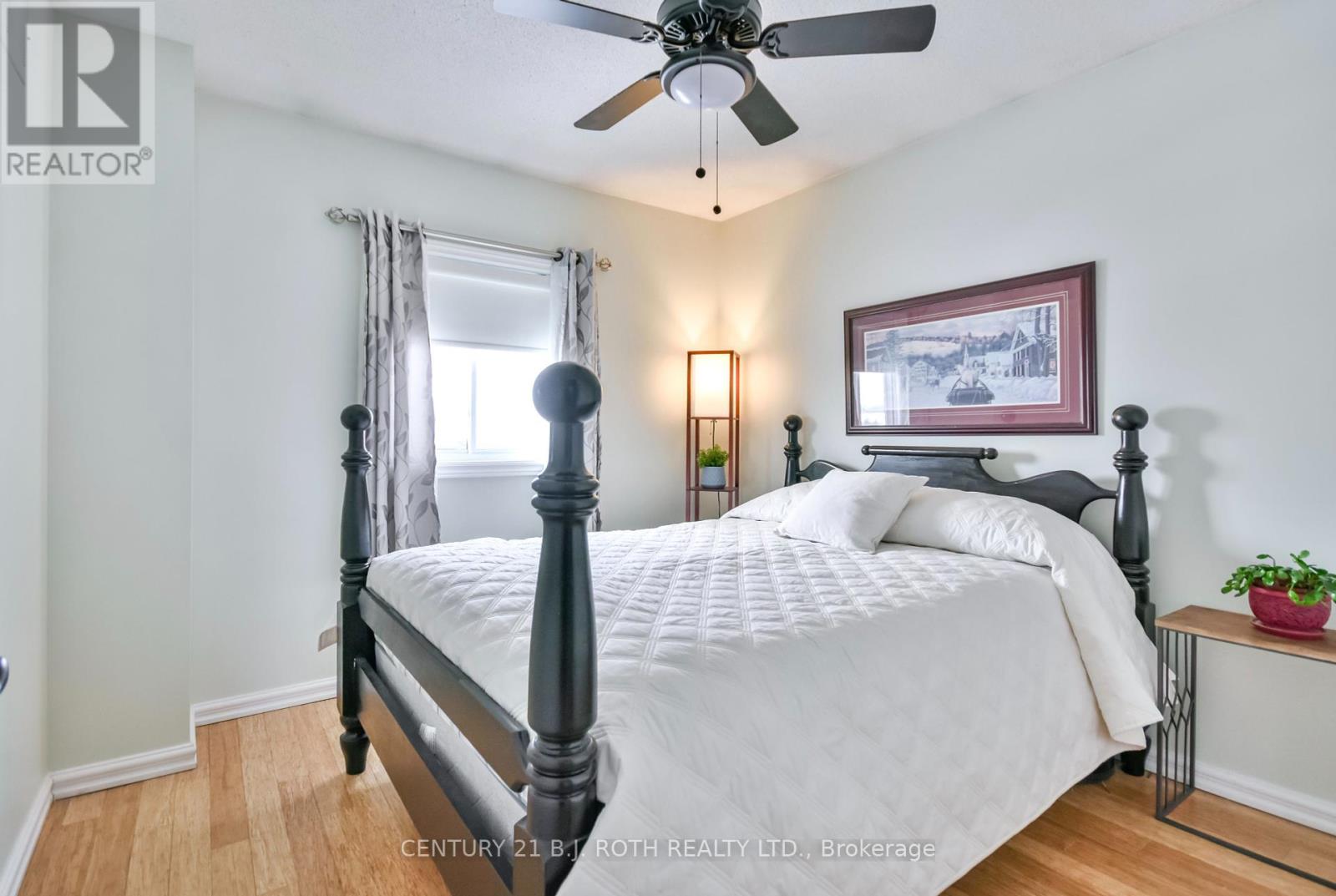$779,900
This spacious 2176 sq. ft. two-story home is tucked away on a quiet street and features a fully finished basement with a walkout, offering excellent in-law potential ideal for investment or multigenerational living. The main level boasts hardwood floors, an open-concept living and dining area, and a recently updated kitchen with granite countertops, stainless steel appliances, 2 pc bath and walkout to a deck perfect for unwinding and taking in the breathtaking sunsets. Upstairs, the primary bedroom features a 4-piece ensuite and a walk-in closet, along with two additional generously sized bedrooms and another 4-piece bathroom. The lower level, with its separate entrance, includes a spacious family room, large fourth bedroom (office), 3-piece bathroom, and above-grade windows that fill the space with natural light, plus a laundry/utility room for added convenience. With no homes in front or behind, this property offers exceptional privacy. The exterior showcases a timeless all-brick design, wide driveway, and a fully fenced backyard beautifully landscaped with perennials and mature trees. Upgrades include infloor heat in ensuite bath and new shingles in 2020. New windows throughout the top 2 floors 2021. Basement finished 2022. New heat pump and AC 2023. New garage door 2024. Conveniently located just 5 min from Highway 400 , 2min to County Road 26 and 4 min to hwy 90!!! This move-in-ready home is an opportunity not to be missed! (id:54662)
Property Details
| MLS® Number | S11980956 |
| Property Type | Single Family |
| Neigbourhood | Holly |
| Community Name | Holly |
| Amenities Near By | Park, Place Of Worship, Schools |
| Equipment Type | Water Heater |
| Features | Conservation/green Belt |
| Parking Space Total | 3 |
| Rental Equipment Type | Water Heater |
| Structure | Deck |
Building
| Bathroom Total | 4 |
| Bedrooms Above Ground | 3 |
| Bedrooms Below Ground | 1 |
| Bedrooms Total | 4 |
| Amenities | Fireplace(s) |
| Appliances | Garage Door Opener Remote(s), Water Softener, Dishwasher, Dryer, Refrigerator, Stove, Washer |
| Basement Development | Finished |
| Basement Features | Separate Entrance, Walk Out |
| Basement Type | N/a (finished) |
| Construction Style Attachment | Detached |
| Cooling Type | Central Air Conditioning |
| Exterior Finish | Brick |
| Fireplace Present | Yes |
| Fireplace Total | 1 |
| Flooring Type | Hardwood, Carpeted |
| Foundation Type | Poured Concrete |
| Half Bath Total | 1 |
| Heating Fuel | Natural Gas |
| Heating Type | Forced Air |
| Stories Total | 2 |
| Size Interior | 1,100 - 1,500 Ft2 |
| Type | House |
| Utility Water | Municipal Water |
Parking
| Attached Garage | |
| Garage |
Land
| Acreage | No |
| Fence Type | Fenced Yard |
| Land Amenities | Park, Place Of Worship, Schools |
| Sewer | Sanitary Sewer |
| Size Depth | 176 Ft ,9 In |
| Size Frontage | 29 Ft ,3 In |
| Size Irregular | 29.3 X 176.8 Ft |
| Size Total Text | 29.3 X 176.8 Ft |
| Zoning Description | Rm1 |
Utilities
| Cable | Installed |
| Sewer | Installed |
Interested in 36 Sundew Drive, Barrie, Ontario L4N 9L8?
Kyla Vavala
Broker
(705) 796-6913
kyla-vavala.c21.ca/
www.facebook.com/#!/pages/Kyla-Vavala-A-Name-That-Friends-Recommend-Century21-BJRoth-Realty-
twitter.com/kylavavala
www.linkedin.com/feed/
355 Bayfield Street, Unit 5, 106299 & 100088
Barrie, Ontario L4M 3C3
(705) 721-9111
(705) 721-9182
bjrothrealty.c21.ca/










































