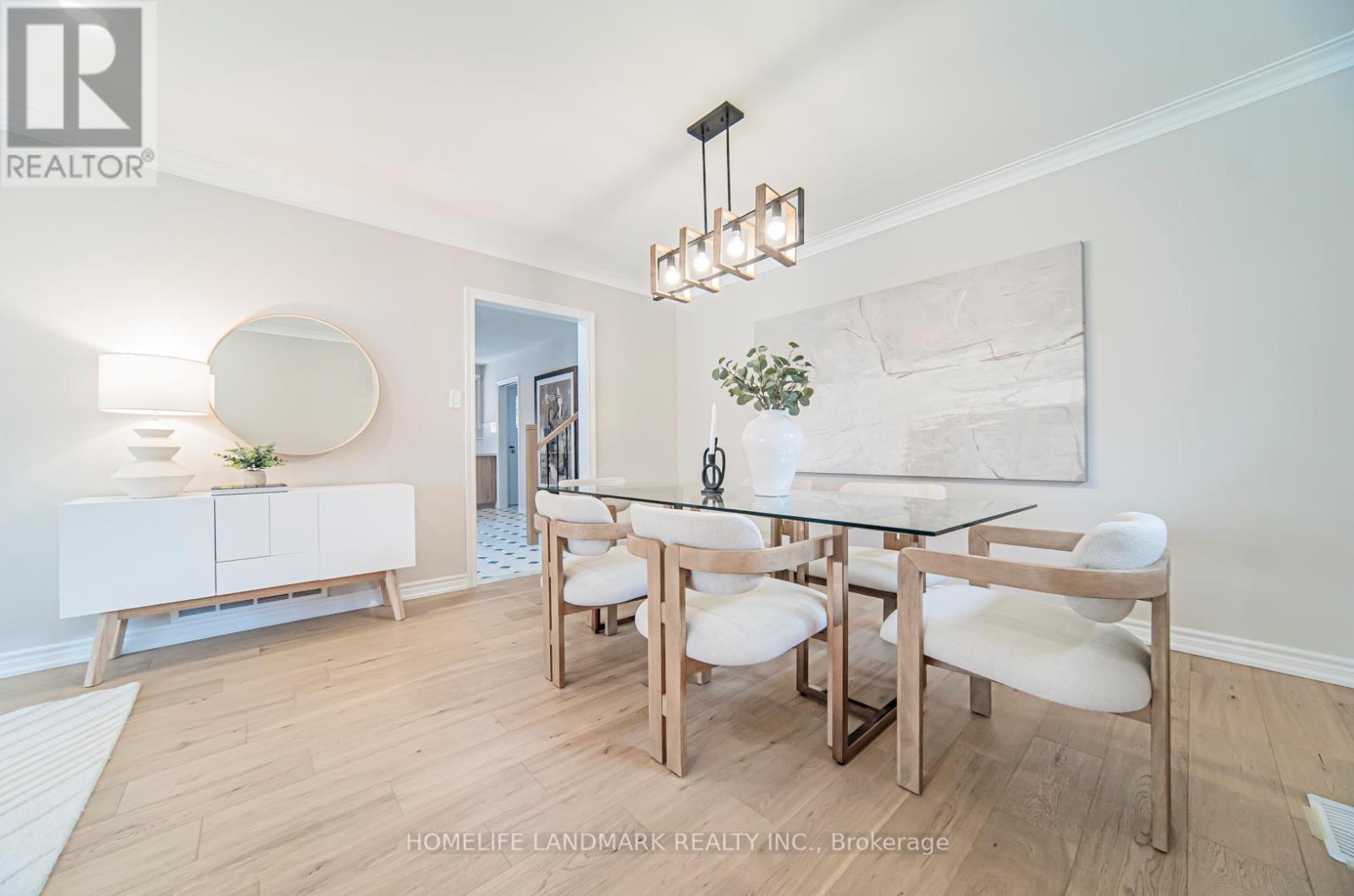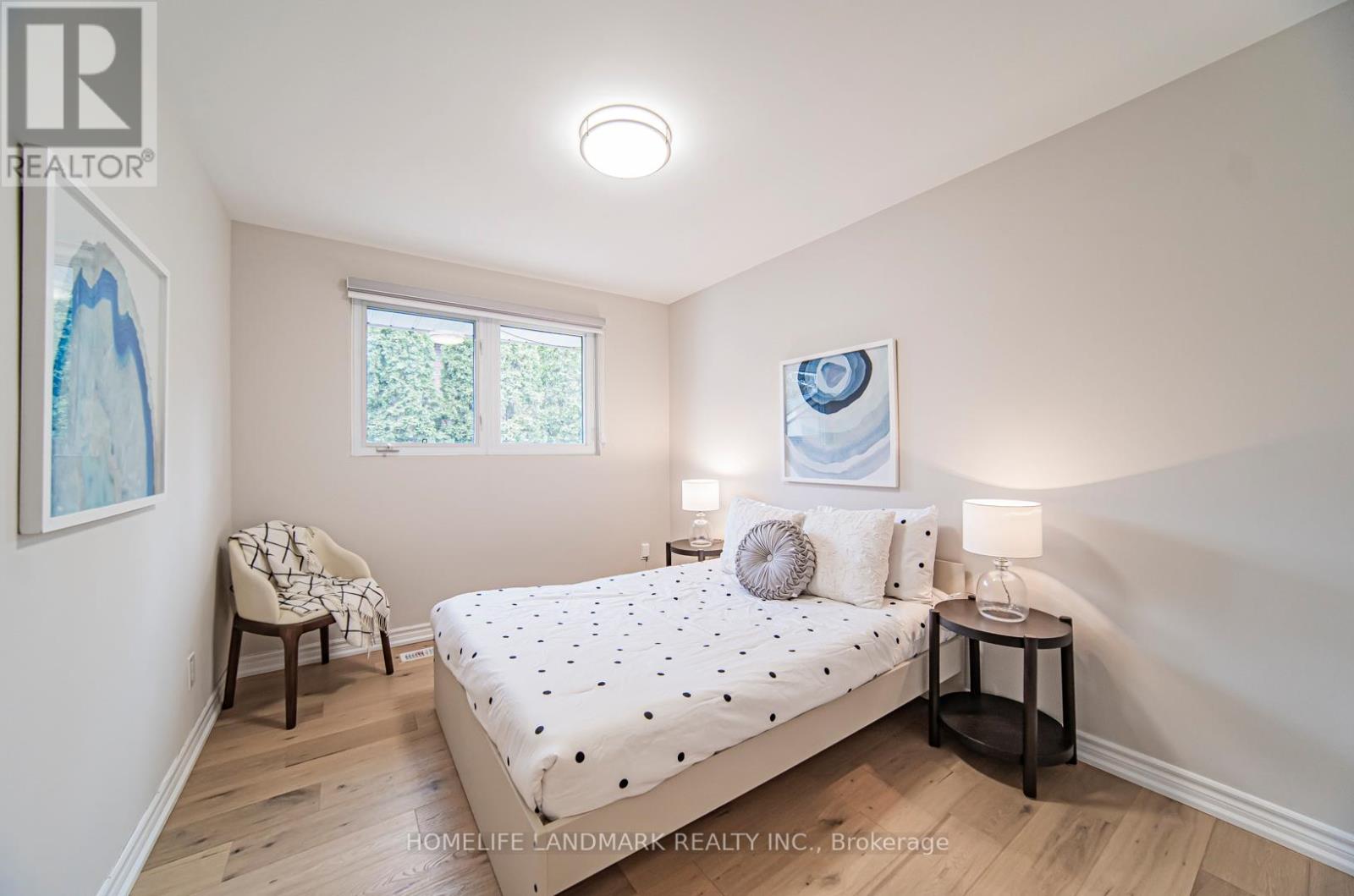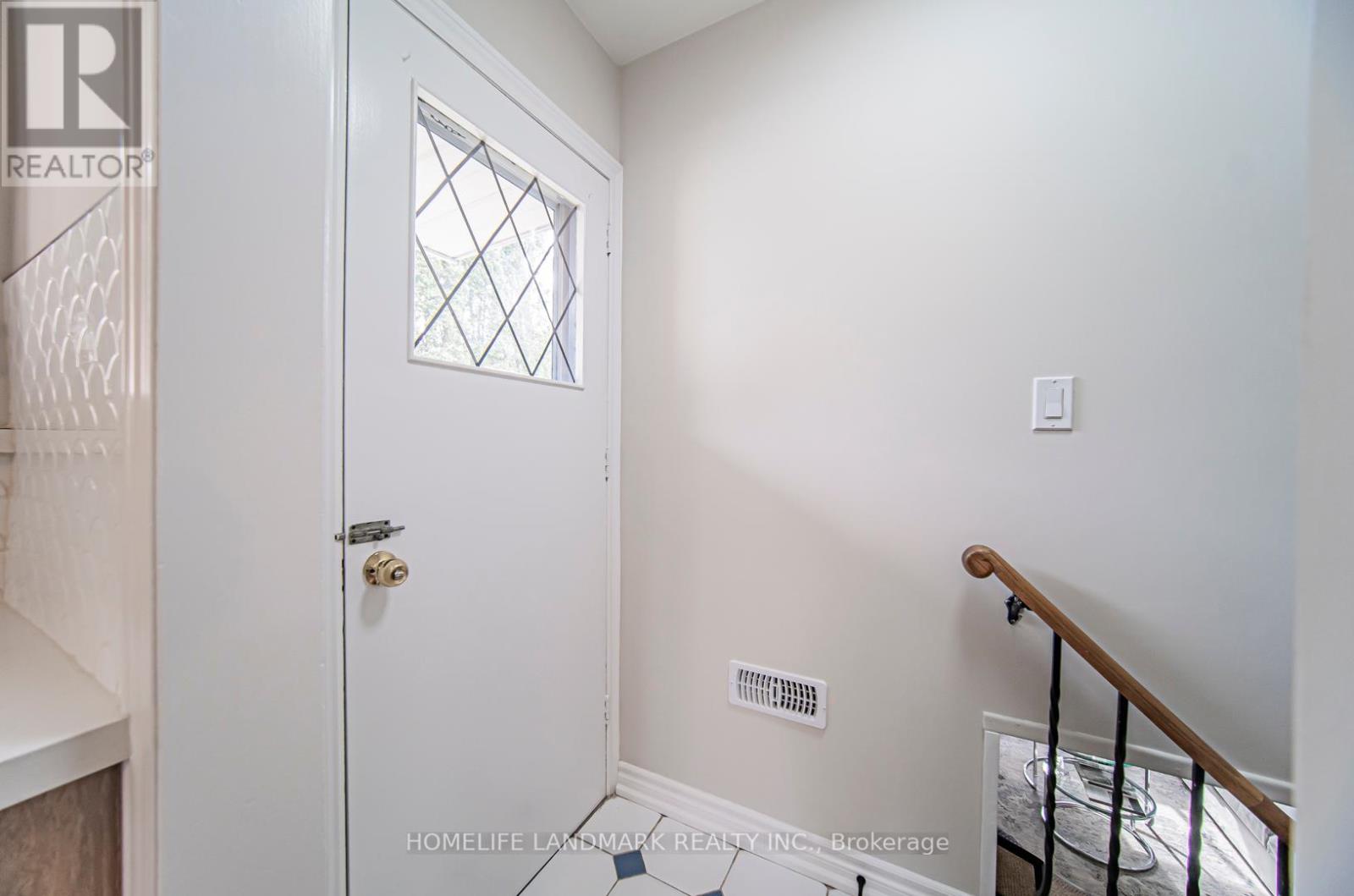$3,800 Monthly
Lovely 4-Level Backsplit With Sep Entrance In Wonderful Agincourt Community, $$$ Spend In Upgrades; New Painting, New Modern Kitchen W/ Backplash & Quartz Counter Top; New Stainless Steel Apppliances; New Eng Hardwood Flr; Pot Lights; New Modern Lighting Fixures. Walk To Agincourt P.S. & High Ranking Agincourt C.I. Close To Go Station, Hwy 401, Agincourt Mall, Scarborough Town Centre. Move In And Call It A Home! (id:59911)
Property Details
| MLS® Number | E12145758 |
| Property Type | Single Family |
| Neigbourhood | Scarborough |
| Community Name | Agincourt South-Malvern West |
| Features | Carpet Free |
| Parking Space Total | 4 |
Building
| Bathroom Total | 3 |
| Bedrooms Above Ground | 3 |
| Bedrooms Below Ground | 1 |
| Bedrooms Total | 4 |
| Basement Development | Finished |
| Basement Features | Separate Entrance |
| Basement Type | N/a (finished) |
| Construction Style Attachment | Detached |
| Construction Style Split Level | Backsplit |
| Cooling Type | Central Air Conditioning |
| Exterior Finish | Brick |
| Fireplace Present | Yes |
| Foundation Type | Concrete |
| Heating Fuel | Natural Gas |
| Heating Type | Forced Air |
| Size Interior | 1,100 - 1,500 Ft2 |
| Type | House |
| Utility Water | Municipal Water |
Parking
| Attached Garage | |
| Garage |
Land
| Acreage | No |
| Sewer | Septic System |
| Size Depth | 108 Ft ,9 In |
| Size Frontage | 57 Ft |
| Size Irregular | 57 X 108.8 Ft |
| Size Total Text | 57 X 108.8 Ft |
Interested in 36 Roker Crescent, Toronto, Ontario M1S 1P4?
Jessica Shi
Salesperson
7240 Woodbine Ave Unit 103
Markham, Ontario L3R 1A4
(905) 305-1600
(905) 305-1609
www.homelifelandmark.com/



























