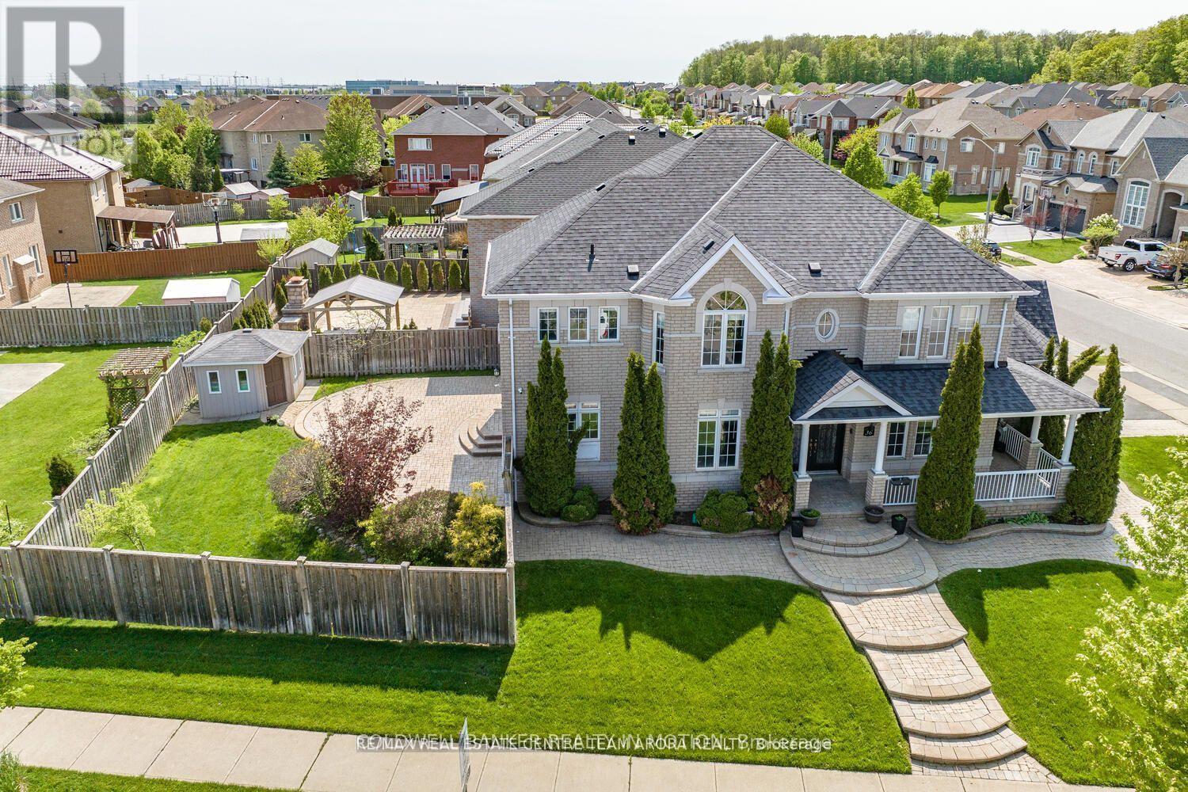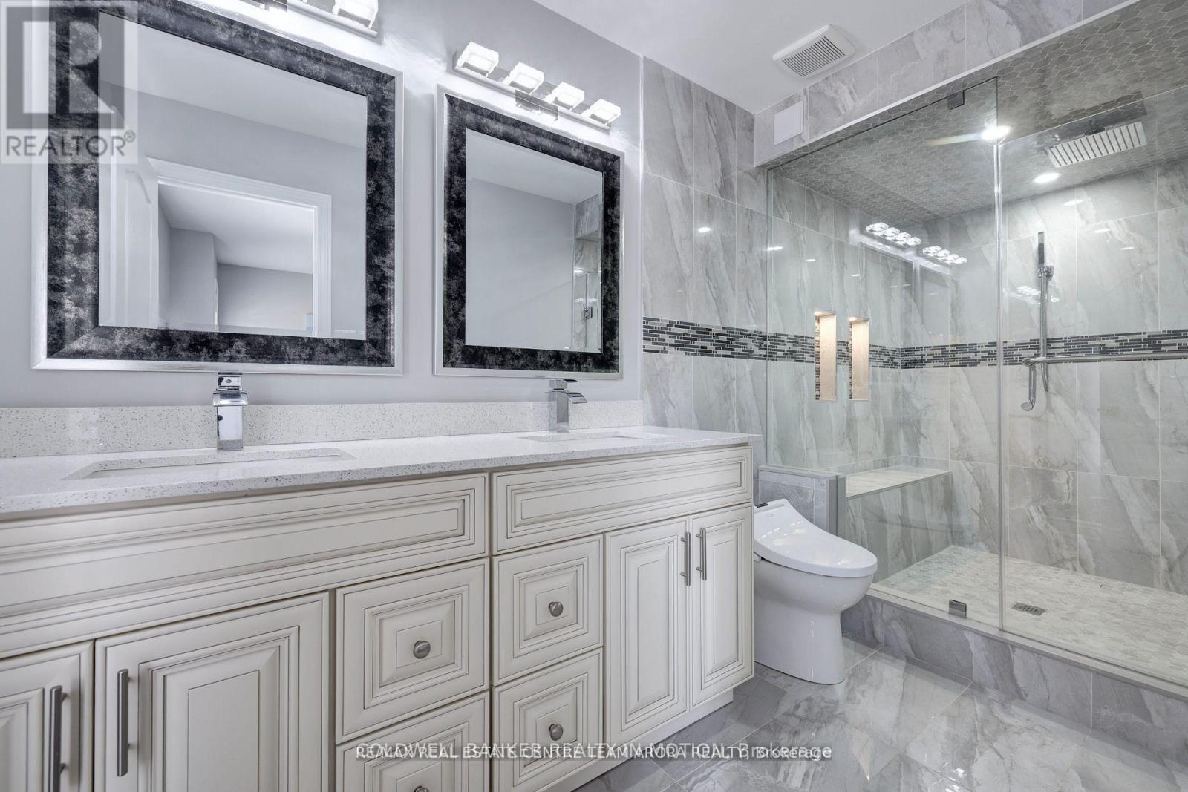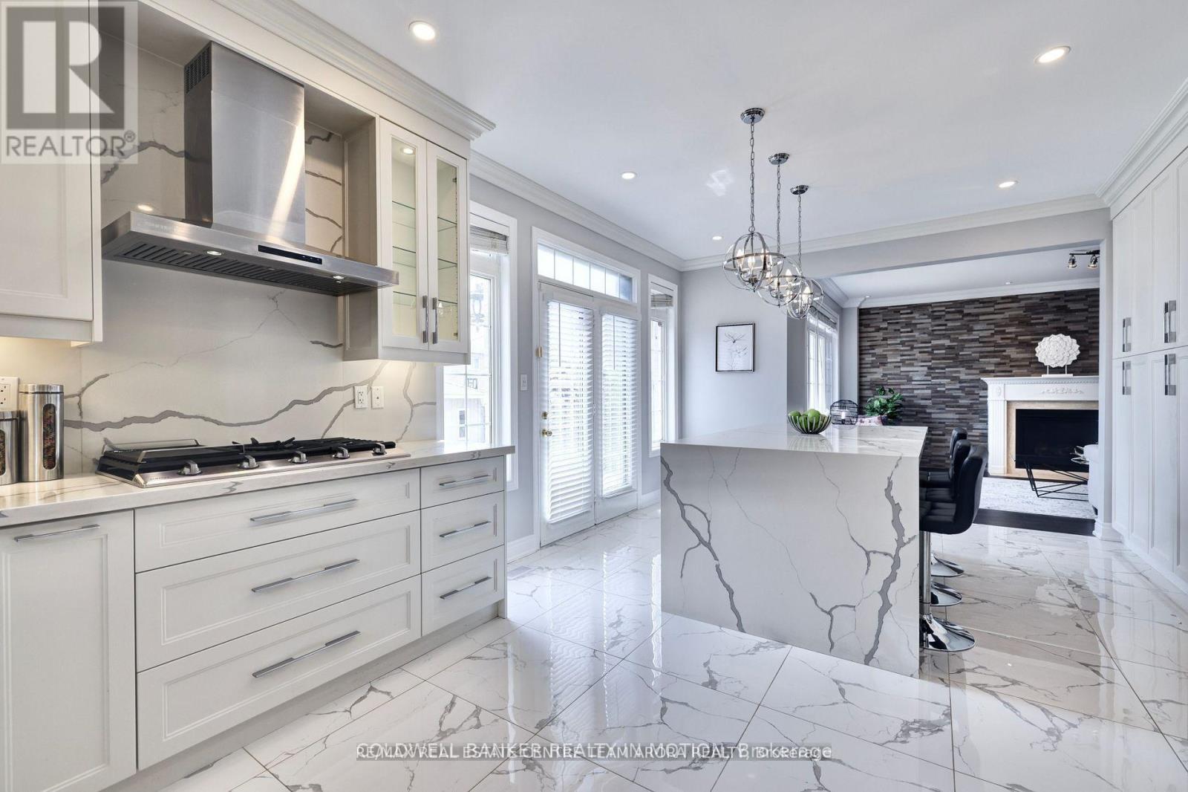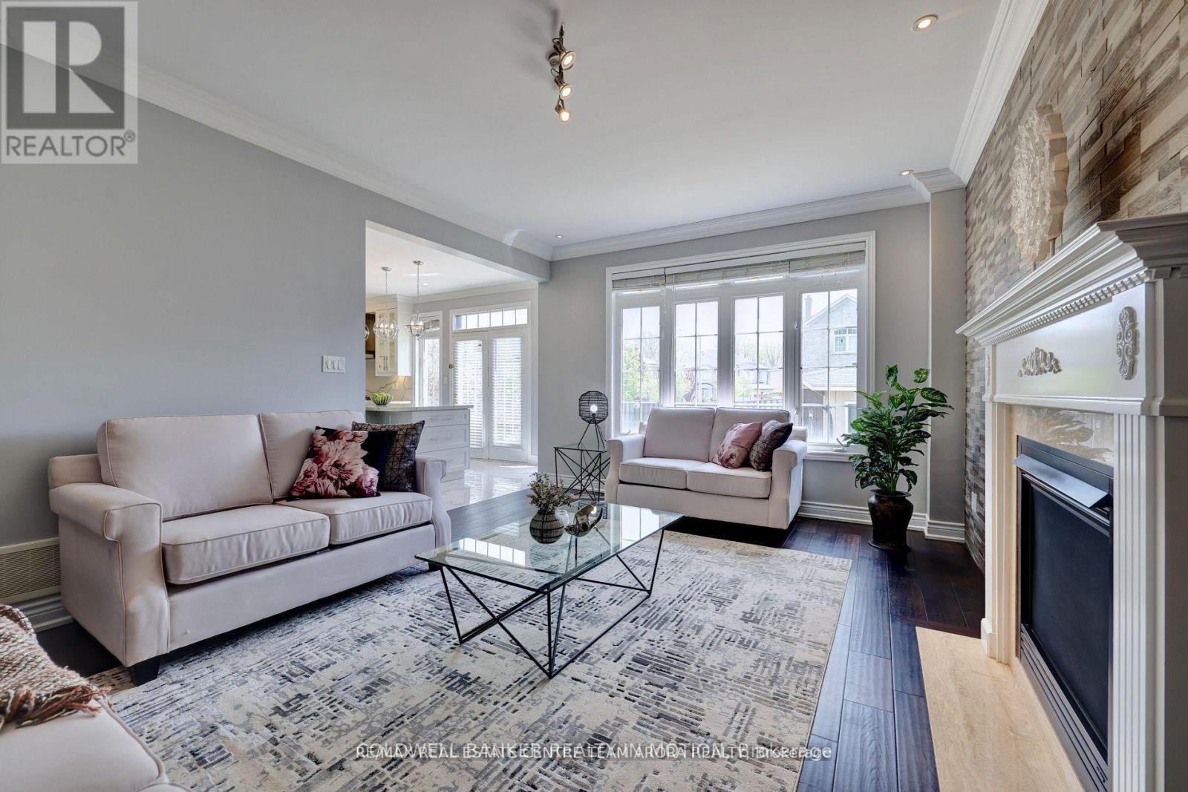$4,500 Monthly
4 Bedroom Detached 3400sqft above grade House, with a 66ft Wide Corner Lot. This magnificent home could be the one of your dreams!! With premium upgrades over 250k, this home boasts : hardwood floors, Smooth Ceiling & pot Lights throughout, freshly painted in neutral colors. Formal Living & Din Rm. Chef's dream Luxury Eat-in Kitchen featuring Custom cabinetry, 8ft wide Center Island, Quartz Countertops, top-of-the-line B/I Appliances, Undermount Lighting & Walk-Out To Spacious Backyard. Cozy Family room with a gas fireplace. The Primary Bedroom includes a 7-piece ensuite, featuring a floating double vanity, a floating tub, and oversized walk-in spa showers. Every closet features custom organizers. The second master bedroom includes a 6-piece ensuite and a walk-in closet. Additional 2 Bedrooms with Semi Ensuite. 8.5Ft Crystal Chandelier , Wi-Fi Enabled In-Ground Sprinkler System ,Wi-Fi Enabled Exterior Pot Lights, Roof, Interlocked Patio. (id:59911)
Property Details
| MLS® Number | W12175607 |
| Property Type | Single Family |
| Neigbourhood | Churchville |
| Community Name | Bram West |
| Amenities Near By | Park, Place Of Worship, Public Transit, Schools |
| Parking Space Total | 6 |
Building
| Bathroom Total | 5 |
| Bedrooms Above Ground | 4 |
| Bedrooms Below Ground | 2 |
| Bedrooms Total | 6 |
| Appliances | Blinds, Cooktop, Dishwasher, Dryer, Oven, Stove, Washer, Refrigerator |
| Basement Development | Finished |
| Basement Features | Separate Entrance |
| Basement Type | N/a (finished) |
| Construction Style Attachment | Detached |
| Cooling Type | Central Air Conditioning |
| Exterior Finish | Brick |
| Fireplace Present | Yes |
| Flooring Type | Hardwood, Laminate, Tile |
| Foundation Type | Concrete |
| Half Bath Total | 1 |
| Heating Fuel | Natural Gas |
| Heating Type | Forced Air |
| Stories Total | 2 |
| Size Interior | 3,000 - 3,500 Ft2 |
| Type | House |
| Utility Water | Municipal Water |
Parking
| Garage |
Land
| Acreage | No |
| Land Amenities | Park, Place Of Worship, Public Transit, Schools |
| Sewer | Sanitary Sewer |
| Size Depth | 114 Ft ,1 In |
| Size Frontage | 66 Ft |
| Size Irregular | 66 X 114.1 Ft |
| Size Total Text | 66 X 114.1 Ft |
Interested in 36 Olivia Marie Road, Brampton, Ontario L6Y 0M4?
Montasir Nizar Abdo
Broker of Record
3105 Unity Dr #22
Mississauga, Ontario L5L 4L2
(647) 497-7777
(647) 497-7775
www.realtyinmotion.ca/








































