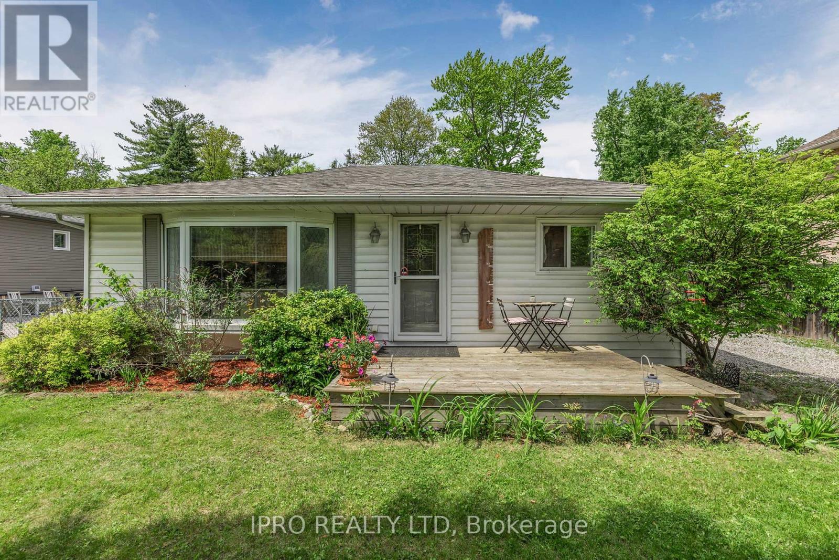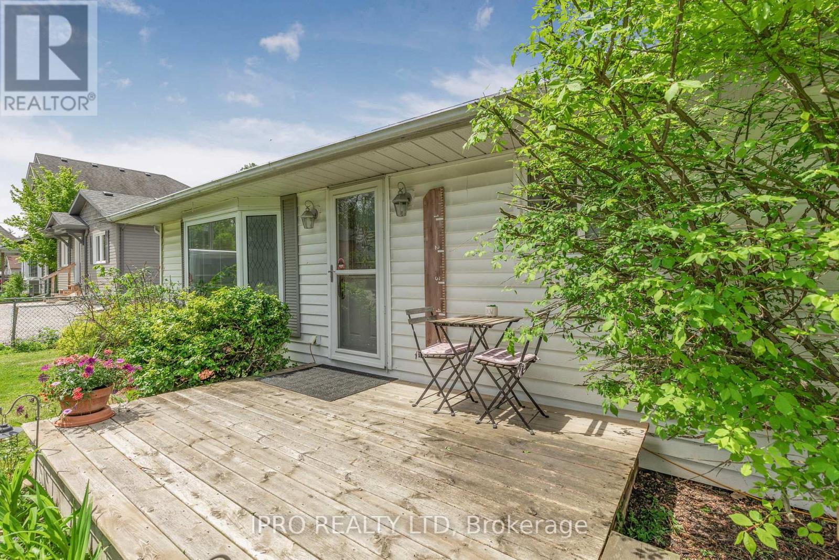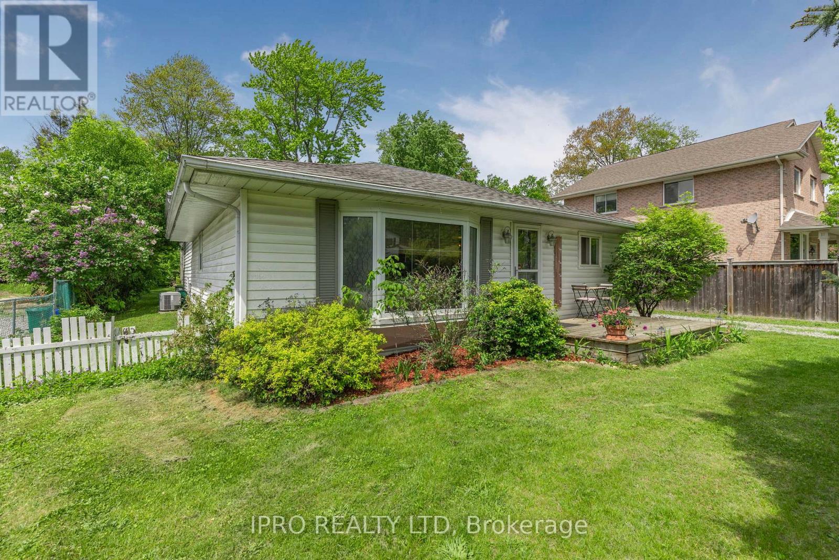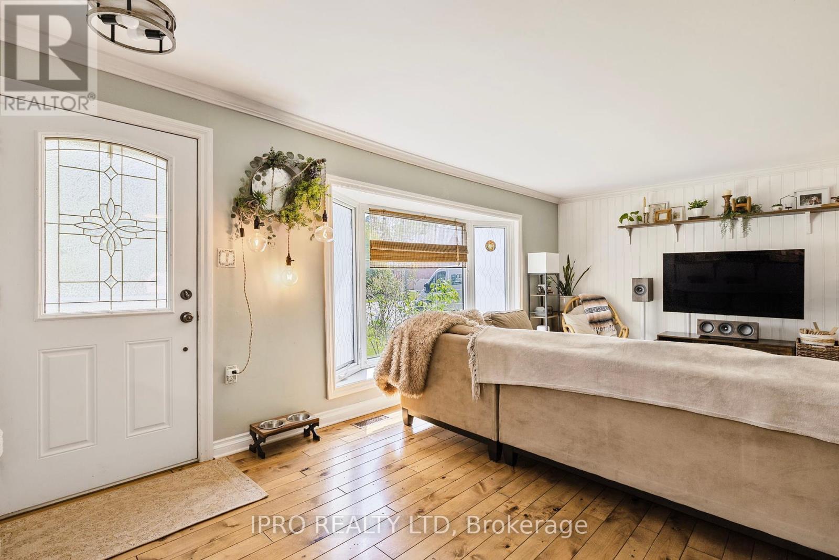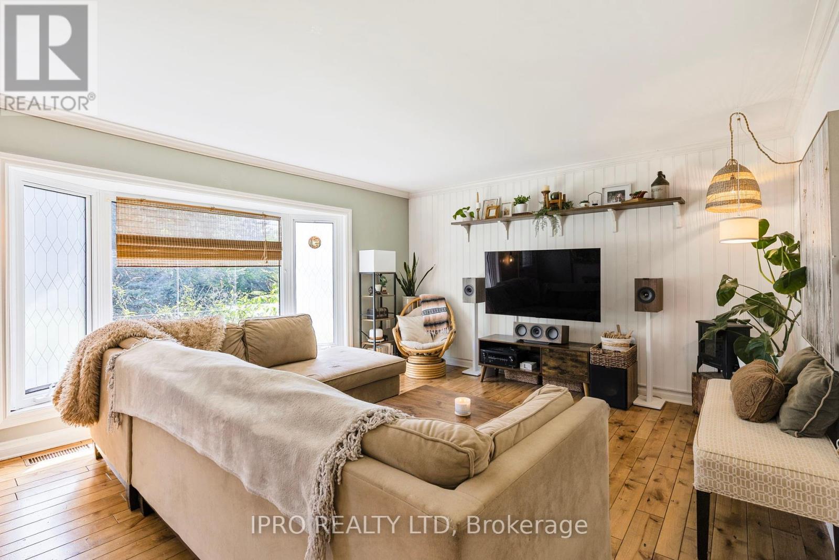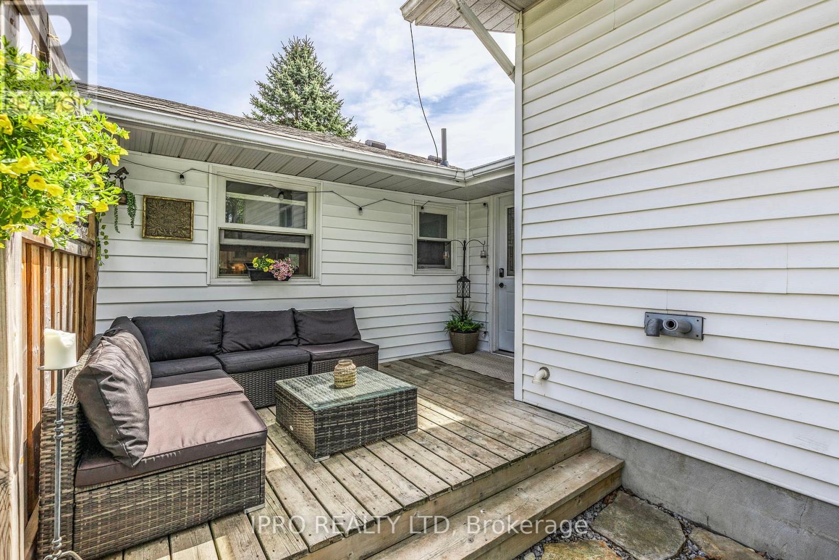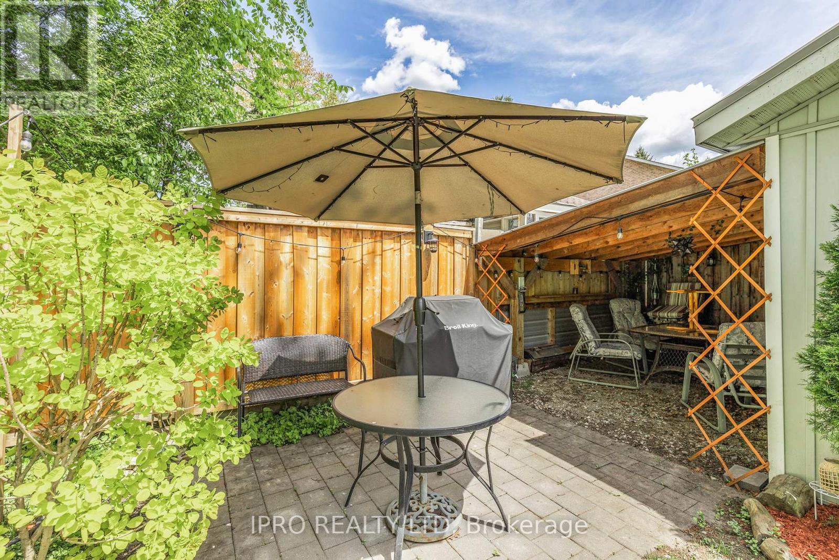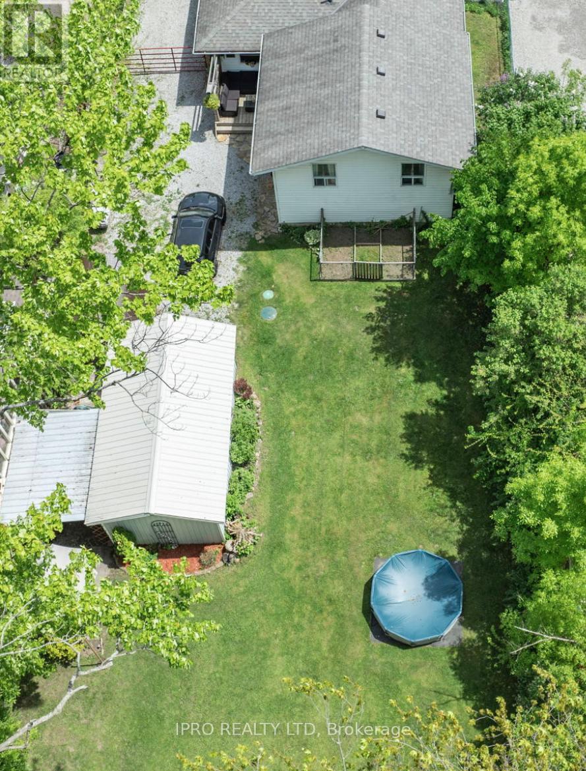$829,800
Welcome To This Amazing 3-Level Backsplit In The Peaceful River Drive Park Neighbourhood. Just Steps From Scenic Riverfront And Trails, This Well-Maintained Home Offers A Bright Living Room With A Bay Window And A Well-Appointed Eat-In Kitchen Featuring Granite Countertops, A Breakfast Bar, And Stainless Steel Appliances. The Main Floor Includes A Versatile Bedroom, A 4-Piece Bath, Laundry Room, And A Convenient Side Entrance Leading To A Spacious Deck-Perfect For Outdoor Dining Or Relaxing. Upstairs, The Private Primary Suite Features An Ensuite With A Jacuzzi Tub, Plus Two Additional Rooms Ideal For Bedrooms, A Home Office, Or Nursery. The Finished Lower Level Provides A Comfortable Rec Room For Movie Nights, A Playroom, Or Gym, Along With Dedicated Storage Space. The Fully Fenced Backyard Includes Mature Trees, Space To Garden Or Play, Multiple Seating Areas, And A Covered Space Beside The Garage,Ideal For Shaded Outdoor Enjoyment. A Detached Garage And Ample Parking Complete This Lovely Home.Close To Schools, Parks, And Shopping, The Nearby Marina and Community Center! (id:59911)
Property Details
| MLS® Number | N12180390 |
| Property Type | Single Family |
| Community Name | Holland Landing |
| Amenities Near By | Park, Schools |
| Features | Wooded Area |
| Parking Space Total | 9 |
Building
| Bathroom Total | 2 |
| Bedrooms Above Ground | 3 |
| Bedrooms Total | 3 |
| Appliances | Water Heater, Dishwasher, Dryer, Stove, Washer, Window Coverings, Refrigerator |
| Basement Development | Finished |
| Basement Type | N/a (finished) |
| Construction Style Attachment | Detached |
| Construction Style Split Level | Backsplit |
| Cooling Type | Central Air Conditioning |
| Exterior Finish | Vinyl Siding |
| Flooring Type | Hardwood, Laminate |
| Foundation Type | Block, Poured Concrete |
| Heating Fuel | Natural Gas |
| Heating Type | Forced Air |
| Size Interior | 1,100 - 1,500 Ft2 |
| Type | House |
| Utility Water | Municipal Water |
Parking
| Detached Garage | |
| Garage |
Land
| Acreage | No |
| Fence Type | Fenced Yard |
| Land Amenities | Park, Schools |
| Sewer | Septic System |
| Size Depth | 200 Ft |
| Size Frontage | 60 Ft |
| Size Irregular | 60 X 200 Ft |
| Size Total Text | 60 X 200 Ft |
| Surface Water | River/stream |
| Zoning Description | Residential |
Interested in 36 Oak Avenue, East Gwillimbury, Ontario L9N 1A2?

Lynnie Maggio
Salesperson
www.lynniemaggio.com/
www.facebook.com/LynnieMaggioRealEstate
twitter.com/LynnieMaggio
www.linkedin.com/in/lynnie-maggio-a964b518/
272 Queen Street East
Brampton, Ontario L6V 1B9
(905) 454-1100
(905) 454-7335
