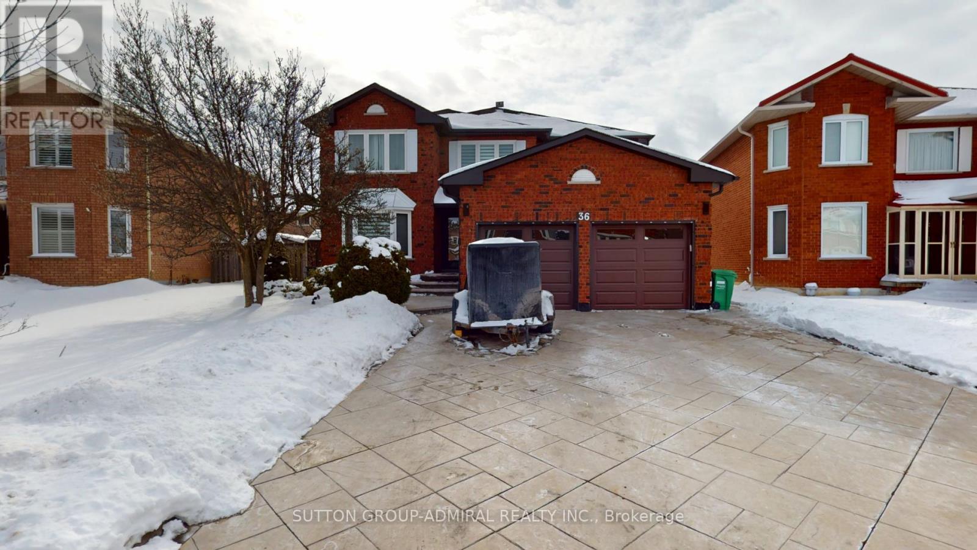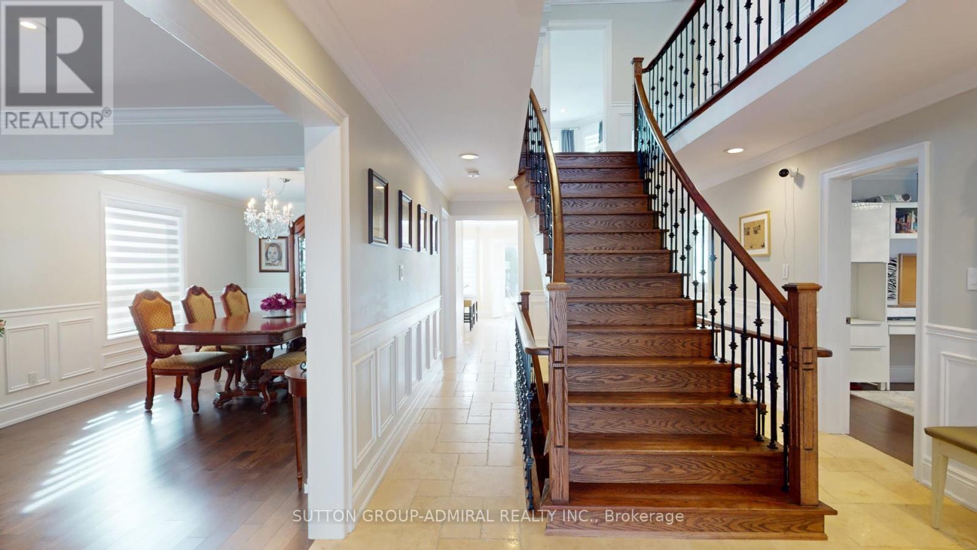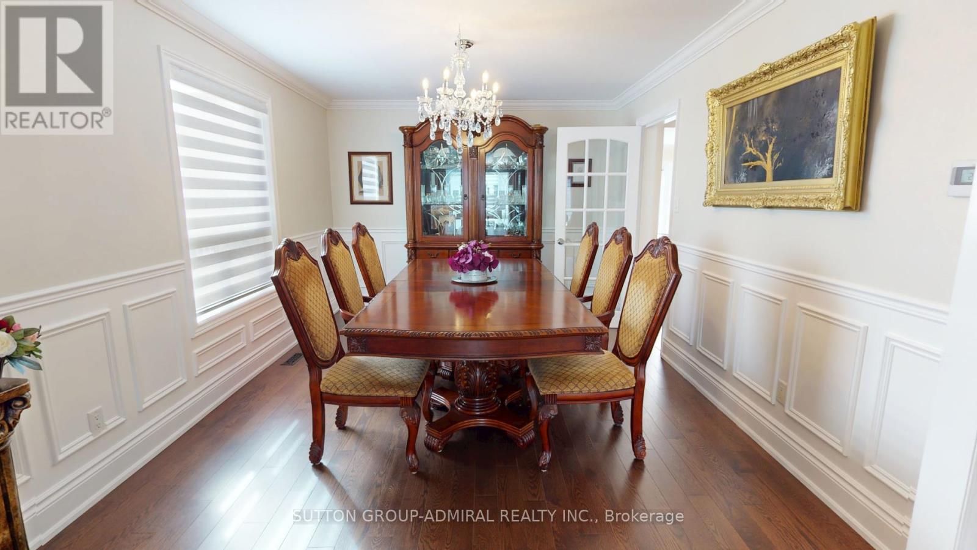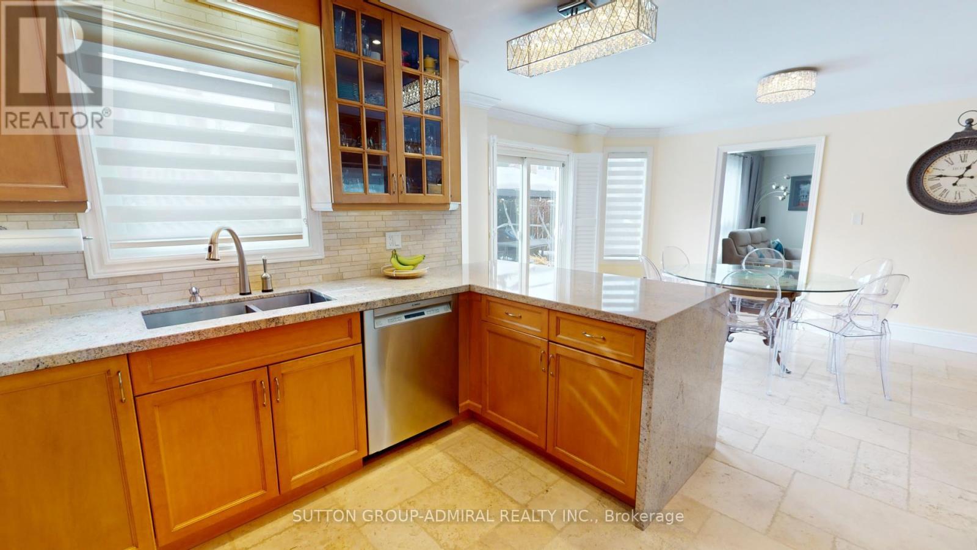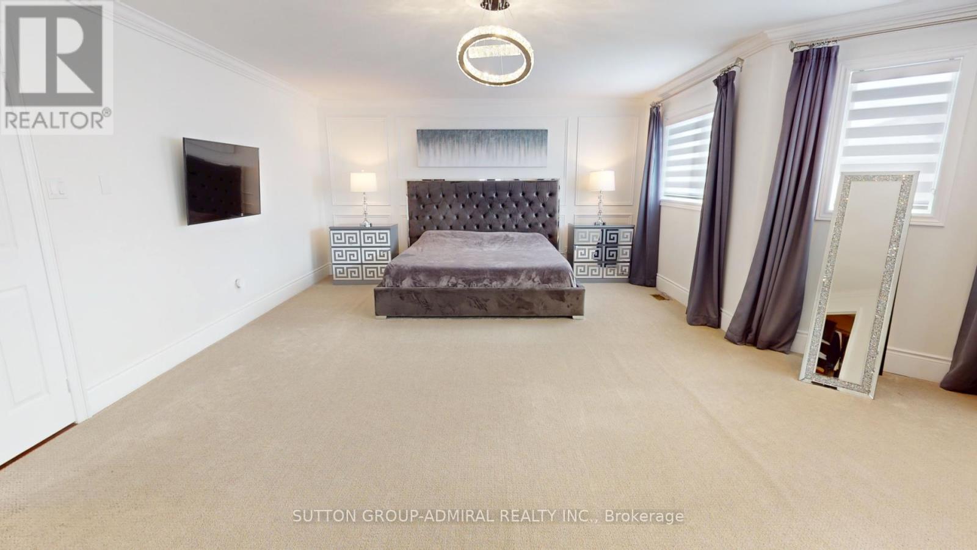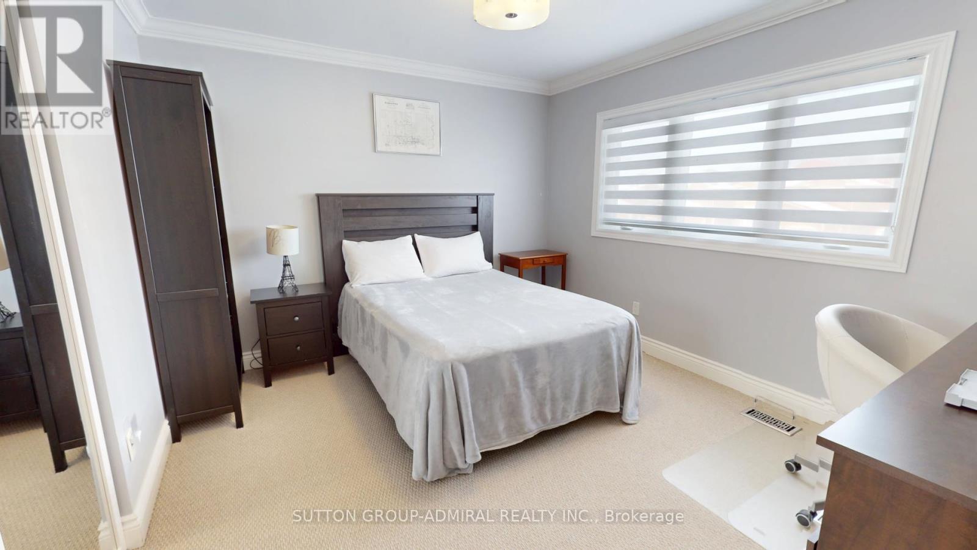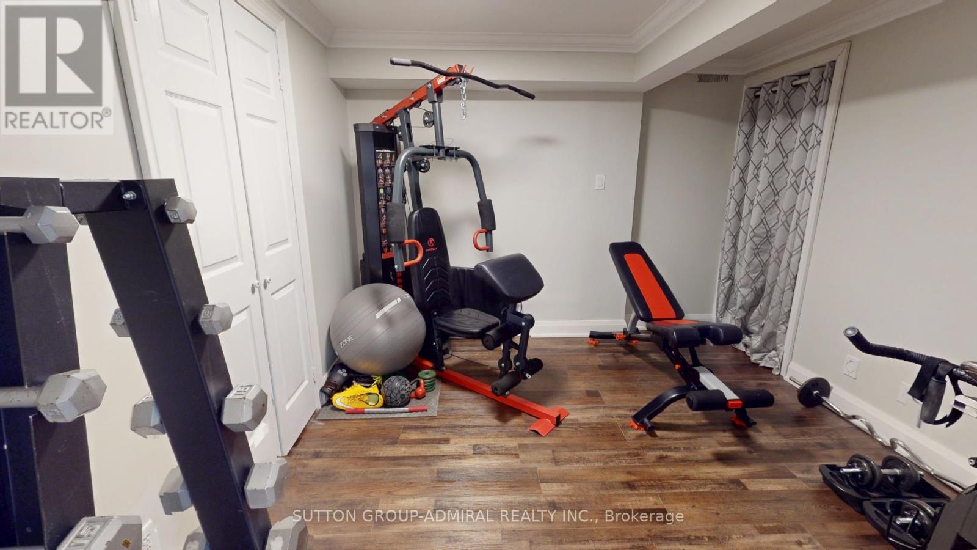$1,399,000
*See Virtual Tour* This true gem, is a pride of ownership offers 3,300 sq ft + finished basement +1-bed basement apartment w. separate entrance under construction, 50% finished with all permits in place. Totally upgraded and renovated with top materials throughout: hardwood floors, smooth ceilings, lots of potlights, crown moldings, wall paneling, travertine floor tiles, granite and quartz counters, wood burning marble fireplace, 4 full baths including 2 ensuite. Scarlett staircase with iron pickets... Backyard oasis with 24 emerald cedars, gazebo, hot tub and interlocking stone. No grass to cut! Stamp concrete driveway and walkway. All new: soffit with lighting, fascia, eavestroughs and much more.... Located in the heart of Brampton! Shopping malls, top rated schools, transit, health facilities and parks. Minutes to 401/407... Must see! (id:54662)
Property Details
| MLS® Number | W11971974 |
| Property Type | Single Family |
| Community Name | Fletcher's West |
| Amenities Near By | Park, Public Transit, Schools |
| Features | Sump Pump |
| Parking Space Total | 6 |
| Structure | Patio(s) |
Building
| Bathroom Total | 5 |
| Bedrooms Above Ground | 4 |
| Bedrooms Below Ground | 1 |
| Bedrooms Total | 5 |
| Amenities | Fireplace(s) |
| Appliances | Barbeque, Hot Tub, Water Heater, Blinds, Dishwasher, Garage Door Opener, Jacuzzi, Microwave, Oven, Refrigerator, Stove |
| Basement Development | Finished |
| Basement Features | Separate Entrance |
| Basement Type | N/a (finished) |
| Construction Style Attachment | Detached |
| Cooling Type | Central Air Conditioning |
| Exterior Finish | Brick |
| Fireplace Present | Yes |
| Flooring Type | Hardwood, Laminate, Carpeted |
| Foundation Type | Unknown |
| Half Bath Total | 1 |
| Heating Fuel | Natural Gas |
| Heating Type | Forced Air |
| Stories Total | 2 |
| Size Interior | 3,000 - 3,500 Ft2 |
| Type | House |
| Utility Water | Municipal Water |
Parking
| Attached Garage | |
| Garage |
Land
| Acreage | No |
| Fence Type | Fenced Yard |
| Land Amenities | Park, Public Transit, Schools |
| Landscape Features | Landscaped |
| Sewer | Sanitary Sewer |
| Size Depth | 103 Ft ,4 In |
| Size Frontage | 46 Ft |
| Size Irregular | 46 X 103.4 Ft |
| Size Total Text | 46 X 103.4 Ft |
Interested in 36 Ivy Lea Court, Brampton, Ontario L6Y 4K6?

Elena Diamond
Salesperson
1206 Centre Street
Thornhill, Ontario L4J 3M9
(416) 739-7200
(416) 739-9367
www.suttongroupadmiral.com/
