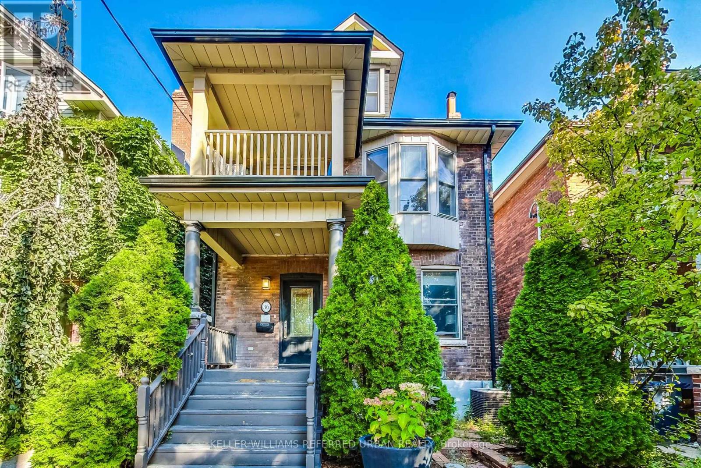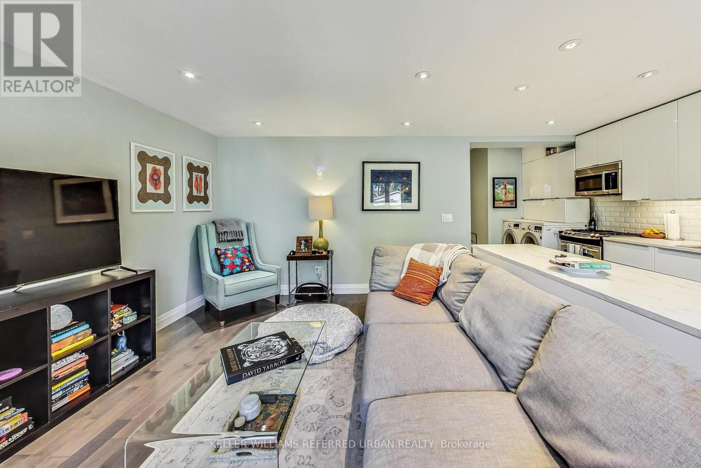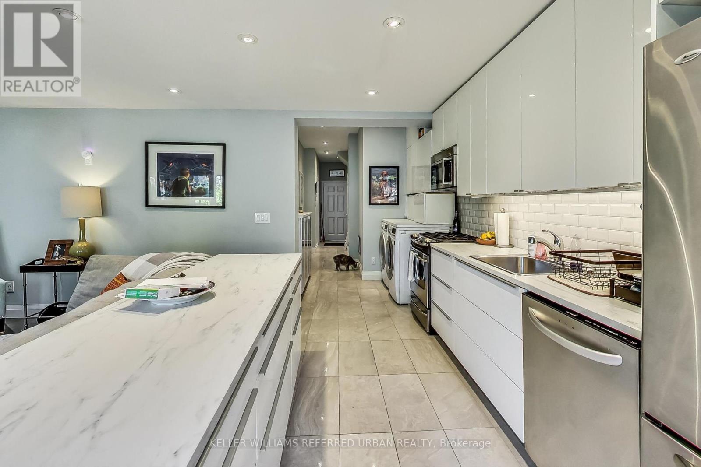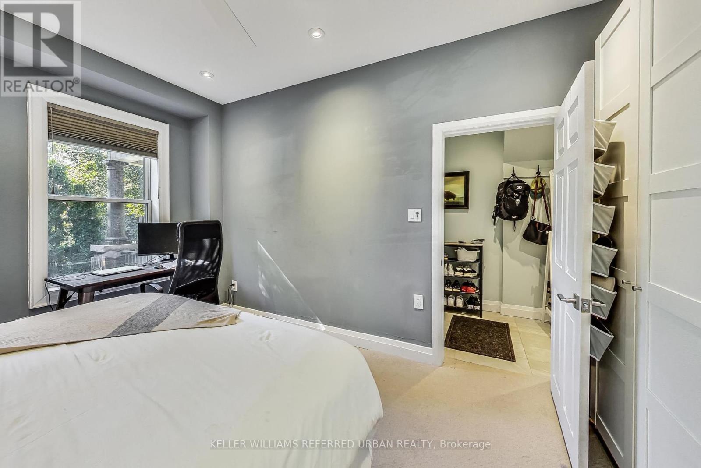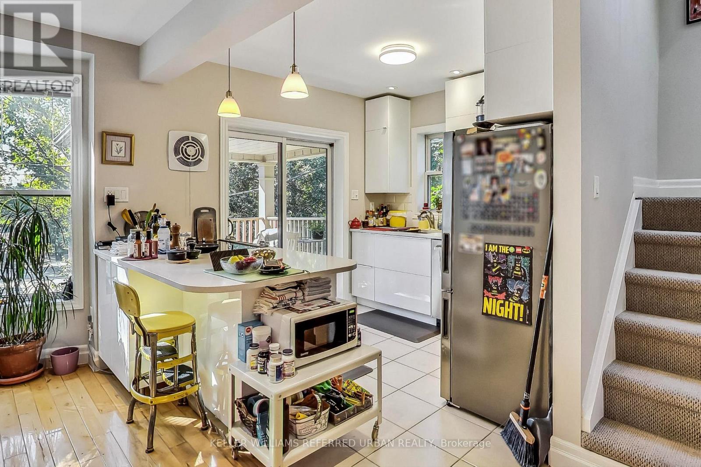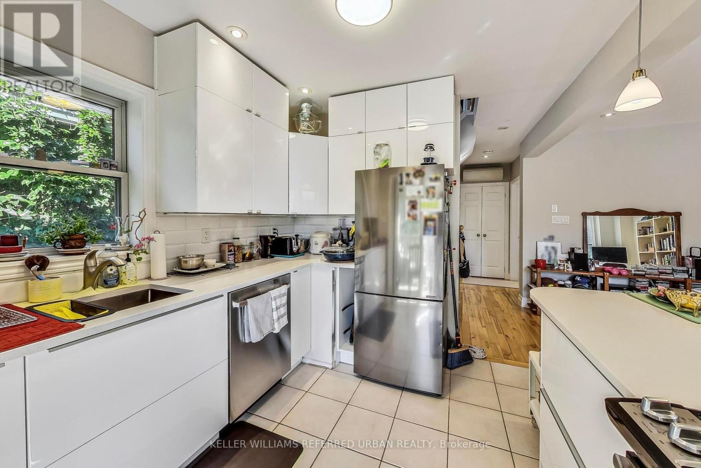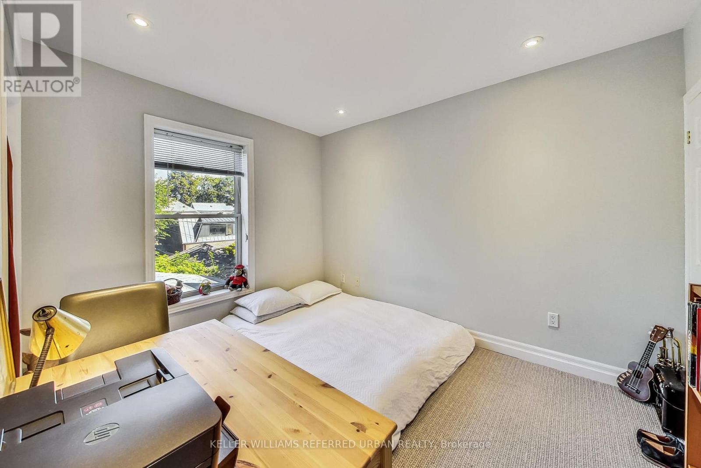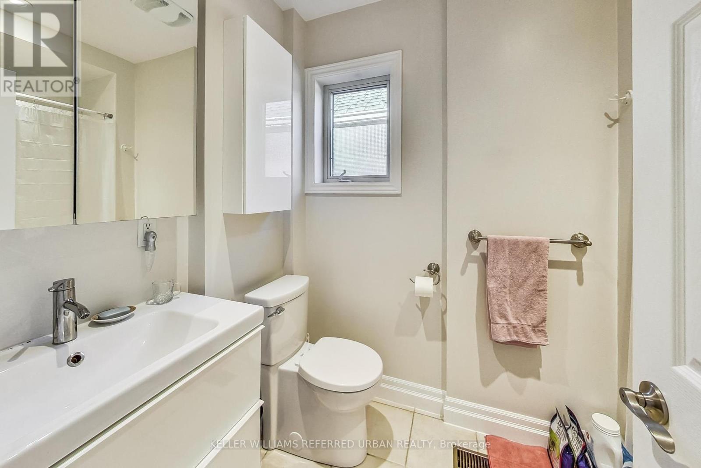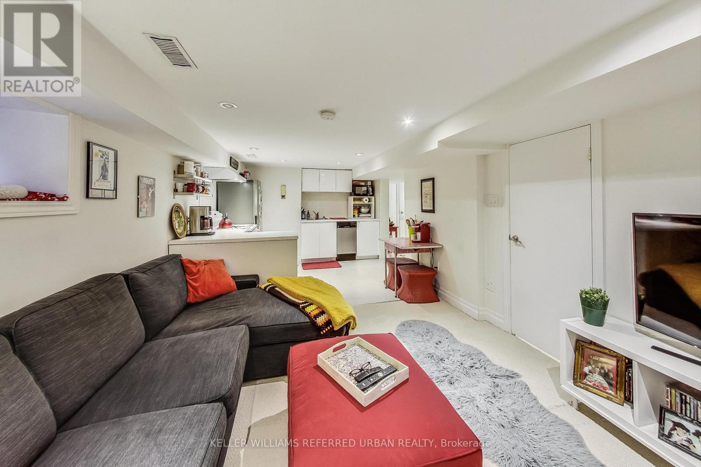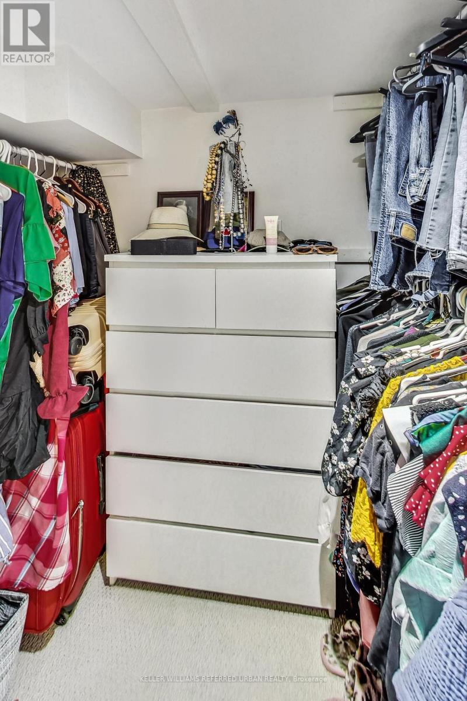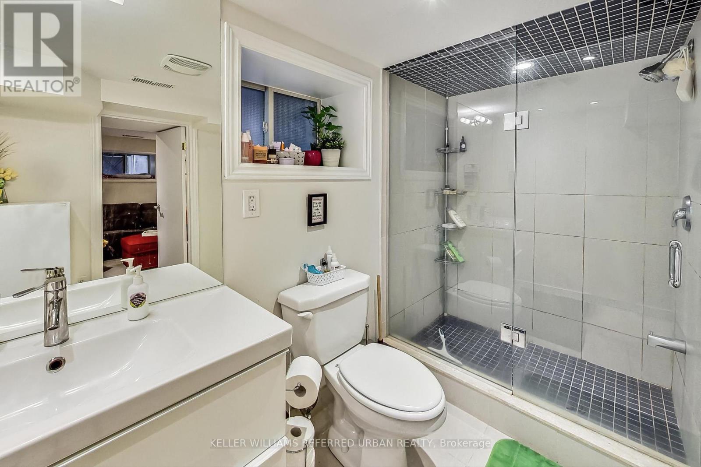$2,250,000
Located in the vibrant and high demand High Park area, this detached 3-unit property is minutes away from High Park, Roncesvalles & the lake, boasting a walk score of 88 and a bike score of 87. With TTC, UP, GO & Lakeshore/Gardiner close by, this property offers convenient & accessible transportation. Steps away from trendy restaurants, excellent schools & amenities, this multi-unit property offers urban living at its best for both homeowners & tenants alike! Thoughtfully designed, this property is aesthetically pleasing & functionally optimal throughout. The upper-level boasts of a cozy 2bedroom multi-level unit with an open concept living space, private balcony, ensuite laundry & tons of natural light. The main-level unit features 2 generous sized bedrooms, a renovated kitchen, a tastefully design layout with walkout to a beautifully manicured backyard, open concept living space, ensuite laundry & natural light. The lower level unit features modern design, a large bedroom and big windows allowing for more natural light than a typical basement and ensuite laundry. Complete with a double car garage, this property offers great value for the live and rent buyer or the investor searching for high quality investment. Not to be missed! (id:54662)
Property Details
| MLS® Number | W11969642 |
| Property Type | Single Family |
| Neigbourhood | High Park North |
| Community Name | High Park North |
| Features | Lane |
| Parking Space Total | 2 |
Building
| Bathroom Total | 3 |
| Bedrooms Above Ground | 4 |
| Bedrooms Below Ground | 1 |
| Bedrooms Total | 5 |
| Appliances | Dishwasher, Dryer, Hood Fan, Stove, Washer, Refrigerator |
| Basement Features | Apartment In Basement |
| Basement Type | N/a |
| Construction Style Attachment | Detached |
| Exterior Finish | Brick |
| Fireplace Present | Yes |
| Flooring Type | Hardwood, Porcelain Tile, Carpeted, Ceramic |
| Foundation Type | Unknown |
| Heating Fuel | Natural Gas |
| Heating Type | Forced Air |
| Stories Total | 3 |
| Type | House |
| Utility Water | Municipal Water |
Parking
| Detached Garage |
Land
| Acreage | No |
| Sewer | Sanitary Sewer |
| Size Depth | 124 Ft |
| Size Frontage | 28 Ft |
| Size Irregular | 28.08 X 124 Ft |
| Size Total Text | 28.08 X 124 Ft |
Interested in 36 Glenlake Avenue, Toronto, Ontario M6P 1C9?
Tuan Tran
Salesperson
156 Duncan Mill Rd Unit 1
Toronto, Ontario M3B 3N2
(416) 572-1016
(416) 572-1017
www.whykwru.ca/
