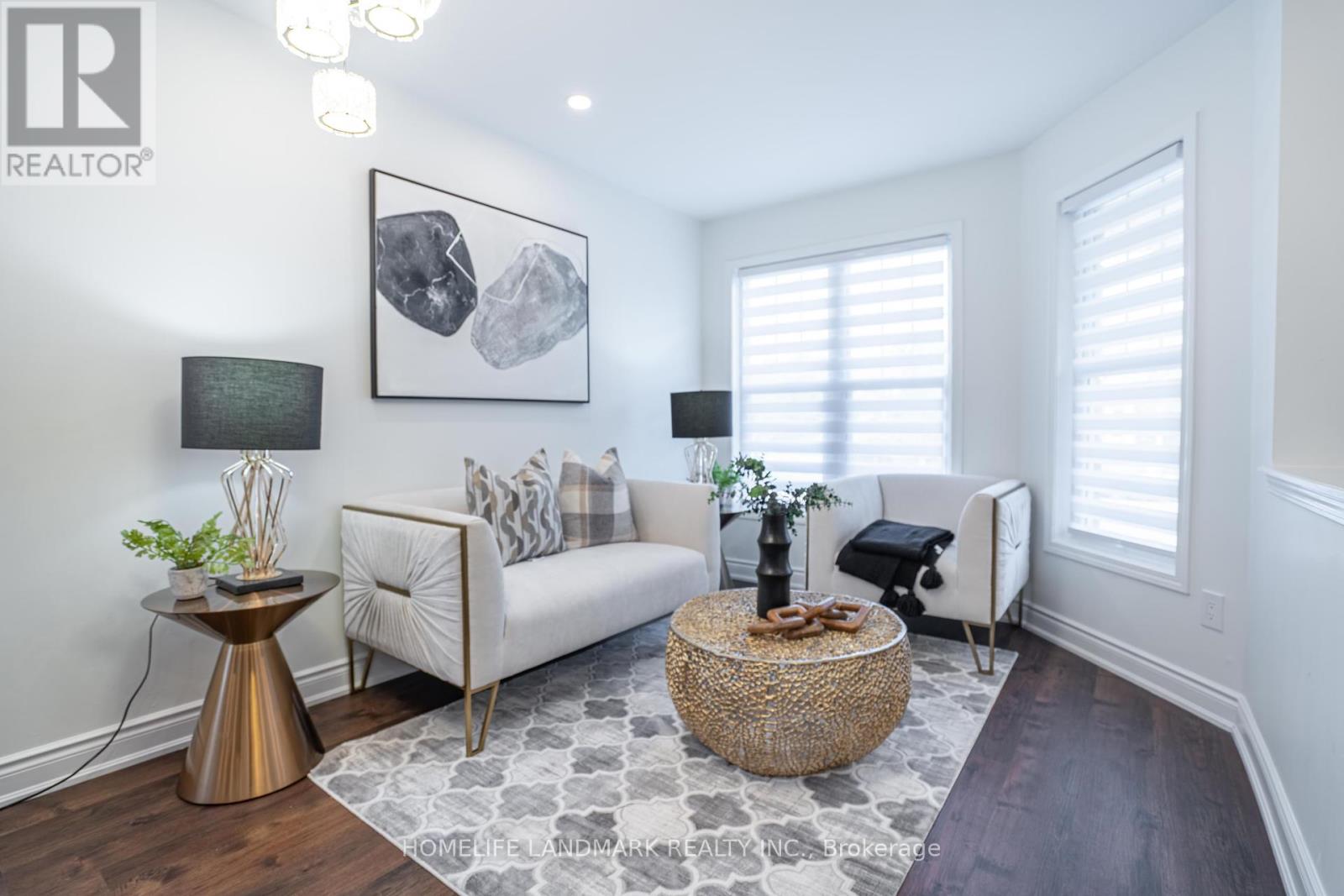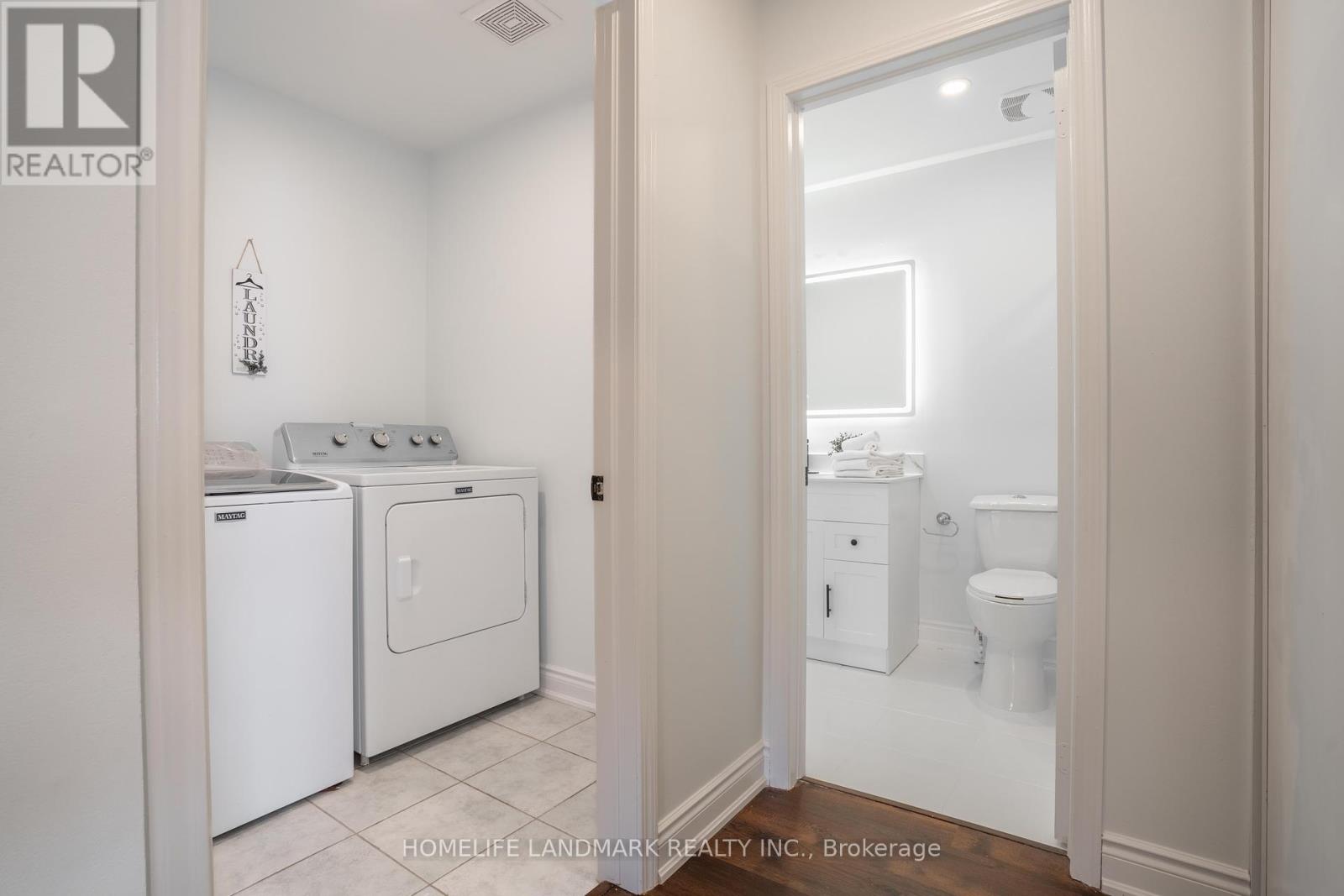$1,099,000
This beautiful and spacious 4-bedroom semi-detached home sits on a premium lot with one of the largest backyards in the area, featuring a fully upgraded, carpet-free interior with luxury vinyl flooring throughout the house including basement and popcorn ceiling removed for a sleek, modern look. The modern kitchen boasts brand-new stainless-steel appliances, new quartz countertops, a new stylish backsplash, and a modern new staircase installed. The main floor includes separate living, dining, and family areas, complemented by New pot lights, New chandeliers, California shutters, New zebra blinds, and a smart thermostat. Upstairs, you'll find four generously sized bedrooms, including a master suite with a renovated ensuite. All washrooms have been fully upgraded with New vanities, New smart LED mirrors, New toilet bowls, and New modern hardware and accessories. For added convenience, a separate laundry room is also on this floor. The fully finished basement features a separate entrance, second kitchen, separate laundry, and a brand-new 3-piece washroom, making it perfect for rental income or multi-family living. Additional highlights include an extended driveway, central vacuum system, and a garden shed. Conveniently located near schools and shopping plazas, this home offers a perfect blend of comfort, and investment potential with excellent rental income opportunities. (id:54662)
Property Details
| MLS® Number | W12029718 |
| Property Type | Single Family |
| Community Name | Fletcher's Meadow |
| Equipment Type | Water Heater |
| Features | Irregular Lot Size, Carpet Free |
| Parking Space Total | 4 |
| Rental Equipment Type | Water Heater |
Building
| Bathroom Total | 4 |
| Bedrooms Above Ground | 4 |
| Bedrooms Below Ground | 1 |
| Bedrooms Total | 5 |
| Age | 16 To 30 Years |
| Appliances | Central Vacuum |
| Basement Features | Separate Entrance |
| Basement Type | N/a |
| Construction Style Attachment | Semi-detached |
| Cooling Type | Central Air Conditioning |
| Exterior Finish | Aluminum Siding, Brick |
| Half Bath Total | 1 |
| Heating Fuel | Natural Gas |
| Heating Type | Other |
| Stories Total | 2 |
| Size Interior | 1,500 - 2,000 Ft2 |
| Type | House |
| Utility Water | Municipal Water |
Parking
| Attached Garage | |
| Garage |
Land
| Acreage | No |
| Sewer | Sanitary Sewer |
| Size Depth | 97 Ft ,8 In |
| Size Frontage | 23 Ft ,10 In |
| Size Irregular | 23.9 X 97.7 Ft |
| Size Total Text | 23.9 X 97.7 Ft |
Utilities
| Cable | Installed |
| Sewer | Installed |
Interested in 36 Frontenac Crescent, Brampton, Ontario L7A 3M7?
Rahul Sharma
Salesperson
7240 Woodbine Ave Unit 103
Markham, Ontario L3R 1A4
(905) 305-1600
(905) 305-1609
www.homelifelandmark.com/








































