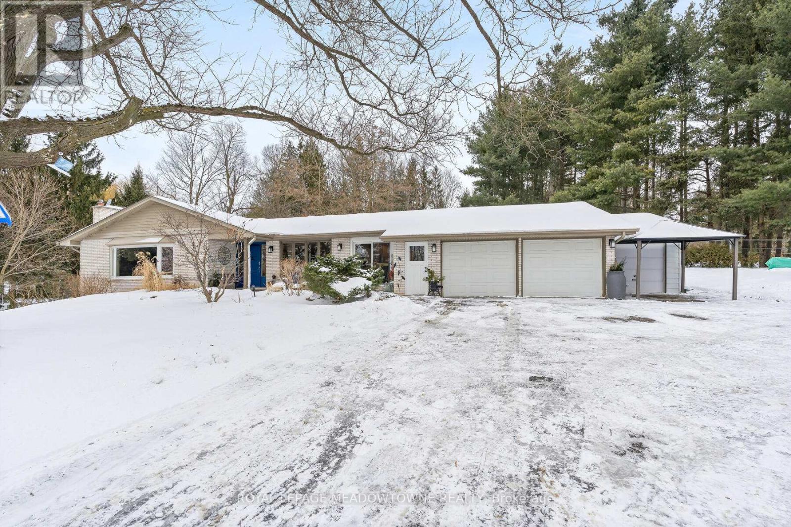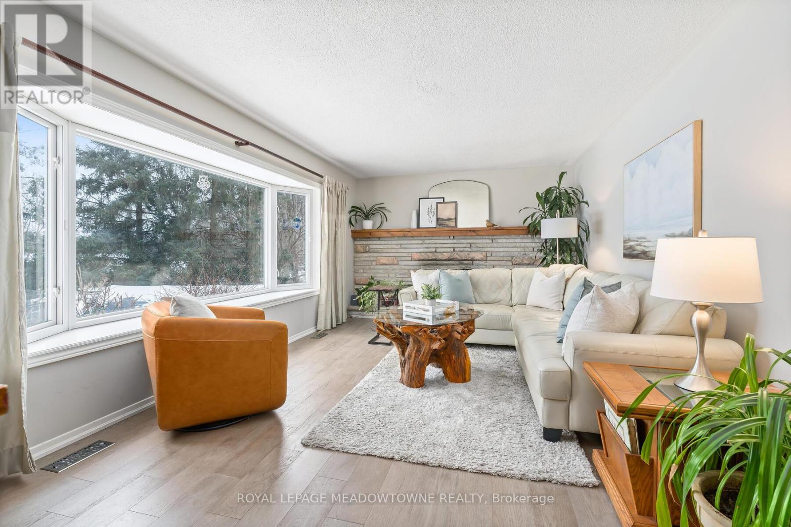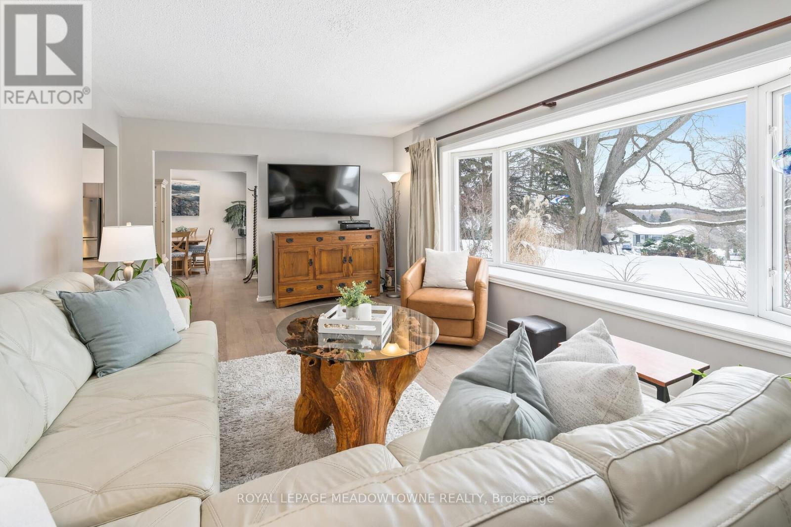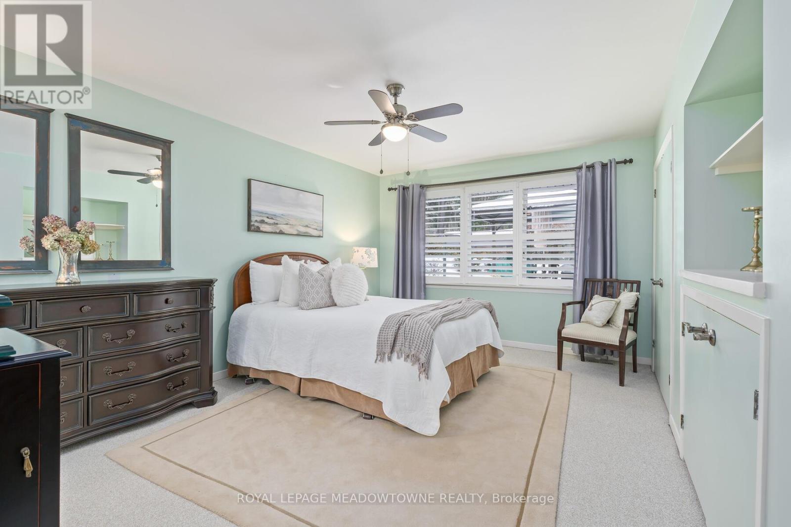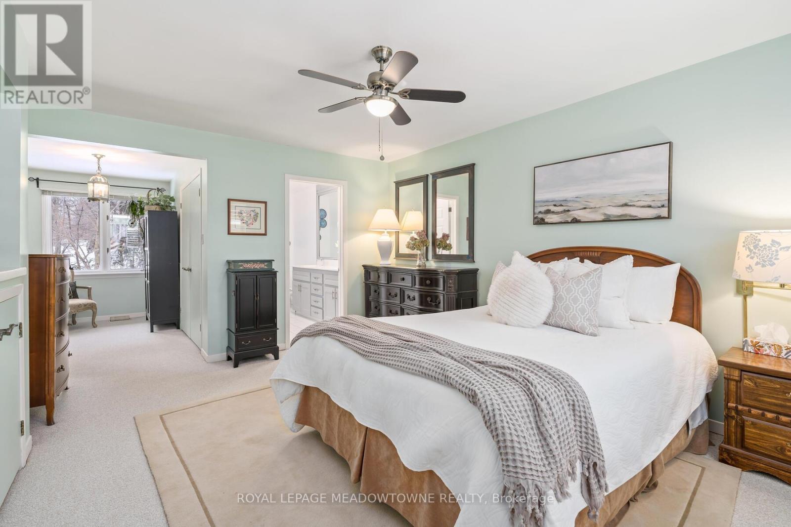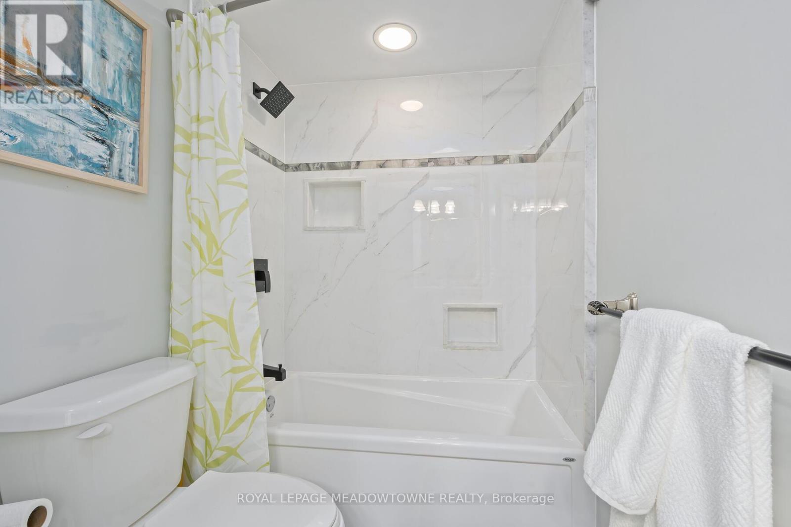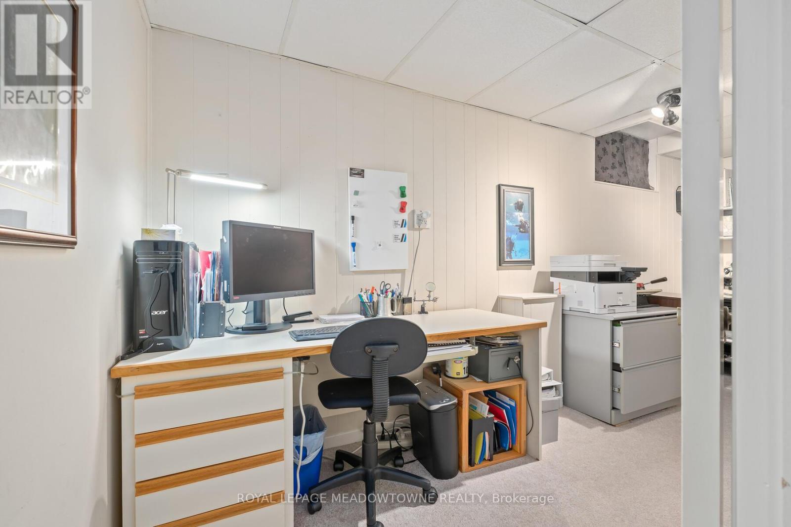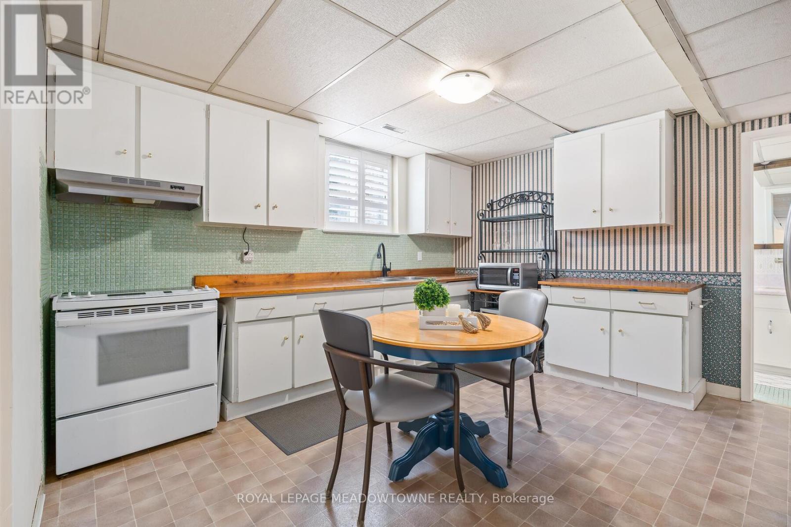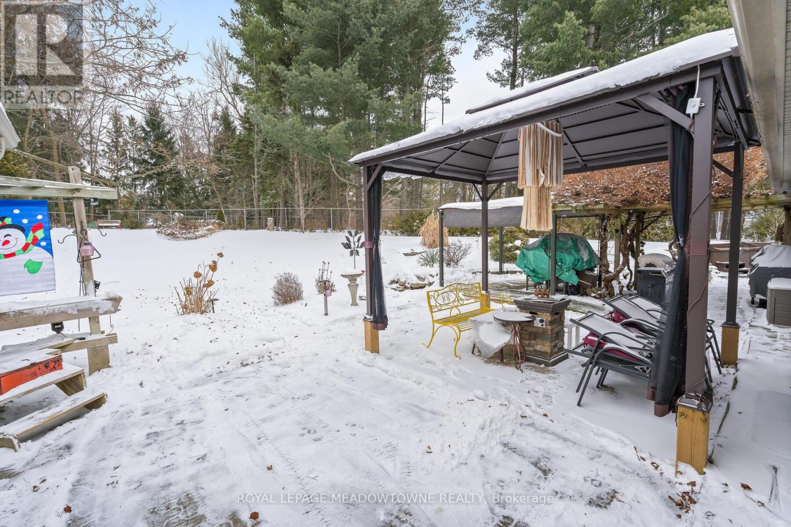$1,699,000
Nestled in a serene and private setting, this one-of-a-kind bungalow sits tucked away at the back of a picturesque 0.895-acre lot, offering privacy and peaceful living while maintaining the ease and convenience of living in-town! With 3,794 square feet of living space, a triple-car garage, and a separate basement apartment, this home is designed to accommodate the entire family. The main floor features a bright eat-in kitchen with backyard garden views, stainless steel appliances, a gas range, and ample storage. The living room invites relaxation with its wood-burning fireplace, vaulted ceilings, and exposed beams, seamlessly connected to the dining area perfect for entertaining. For a more intimate setting, the family room provides a cozy retreat with stunning views of the front property and its towering trees. The primary bedroom is a private sanctuary, complete with a 4-piece ensuite, spacious closets, and views of the backyard. Finished walkout basement is a self-contained apartment with including three bedrooms, a living room, a full kitchen, and a 4-piece bathroom, making it ideal for extended family, guests, or rental potential. 2 sets of laundry machines; one on each level. This property is a must-see, especially in the summer - enjoy the hot tub in the backyard surrounded by gorgeous gardens and ponds cover the sloping landscape that is irrigated with a full sprinkler system. (id:54662)
Property Details
| MLS® Number | W11945509 |
| Property Type | Single Family |
| Neigbourhood | Moore Park |
| Community Name | Georgetown |
| Amenities Near By | Park |
| Features | Cul-de-sac, Wooded Area, In-law Suite |
| Parking Space Total | 18 |
| Structure | Shed |
| View Type | View |
Building
| Bathroom Total | 4 |
| Bedrooms Above Ground | 2 |
| Bedrooms Below Ground | 3 |
| Bedrooms Total | 5 |
| Architectural Style | Bungalow |
| Basement Development | Finished |
| Basement Features | Apartment In Basement, Walk Out |
| Basement Type | N/a (finished) |
| Construction Style Attachment | Detached |
| Cooling Type | Central Air Conditioning |
| Exterior Finish | Shingles |
| Fireplace Present | Yes |
| Flooring Type | Carpeted, Hardwood |
| Foundation Type | Block |
| Half Bath Total | 1 |
| Heating Fuel | Natural Gas |
| Heating Type | Forced Air |
| Stories Total | 1 |
| Size Interior | 2,000 - 2,500 Ft2 |
| Type | House |
| Utility Water | Municipal Water |
Parking
| Attached Garage |
Land
| Acreage | No |
| Land Amenities | Park |
| Sewer | Septic System |
| Size Depth | 345 Ft |
| Size Frontage | 70 Ft |
| Size Irregular | 70 X 345 Ft ; 0.895 Ac |
| Size Total Text | 70 X 345 Ft ; 0.895 Ac |
Utilities
| Cable | Available |
Interested in 36 Ann Street, Halton Hills, Ontario L7G 2V2?

Brock Gonchar
Salesperson
gogonchar.com/
324 Guelph Street Suite 12
Georgetown, Ontario L7G 4B5
(905) 877-8262
