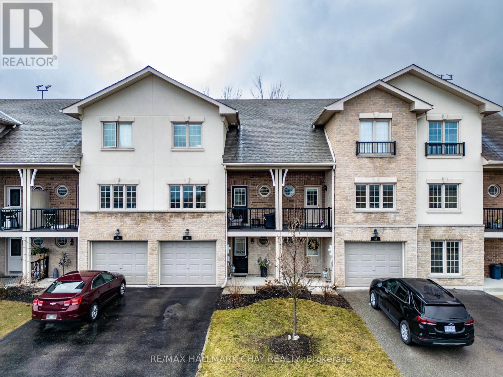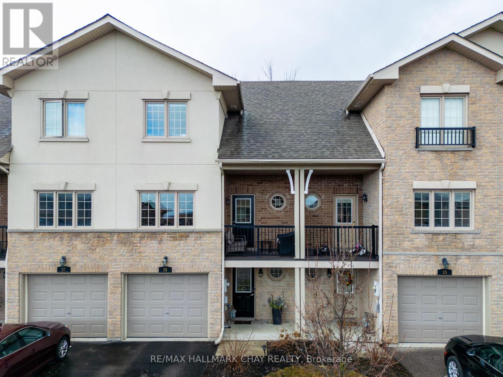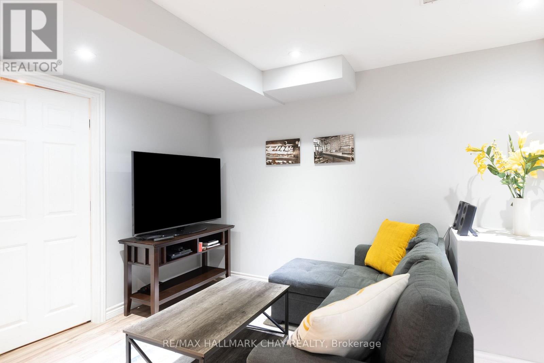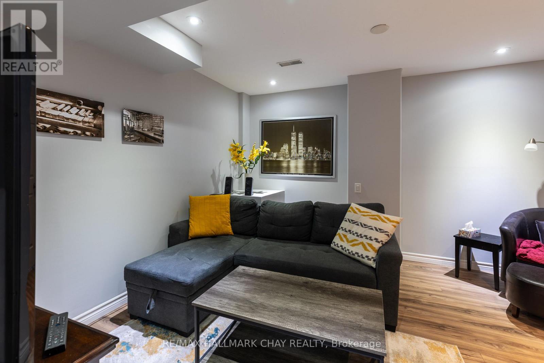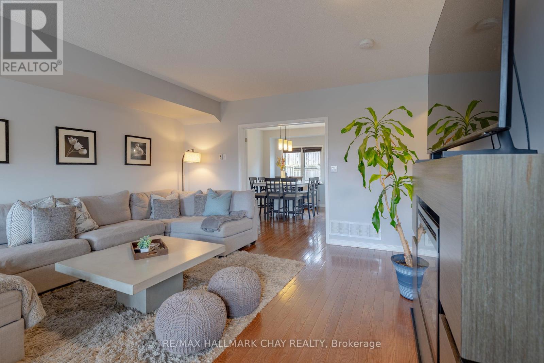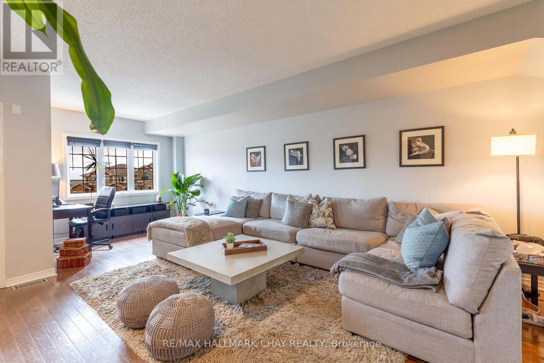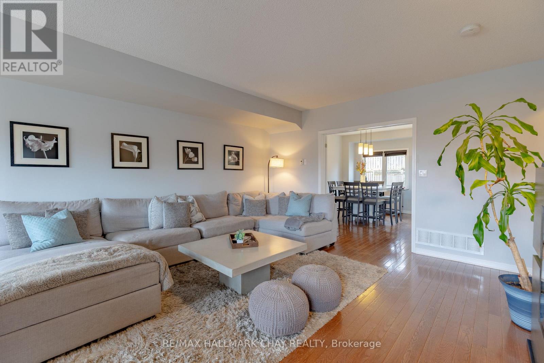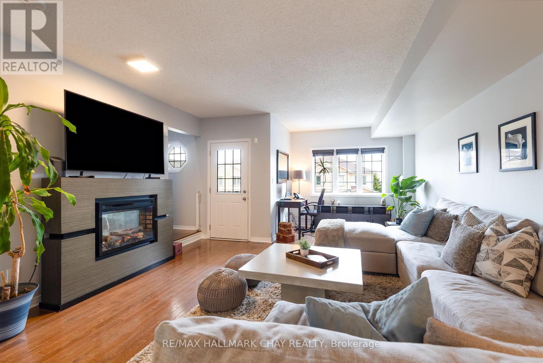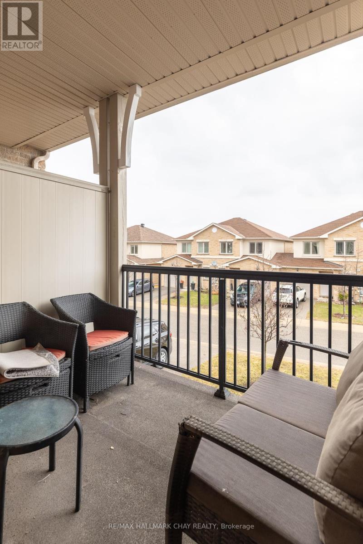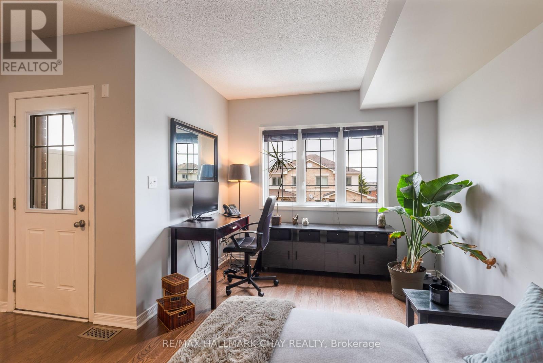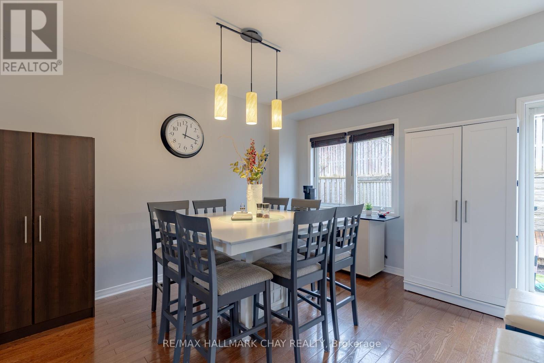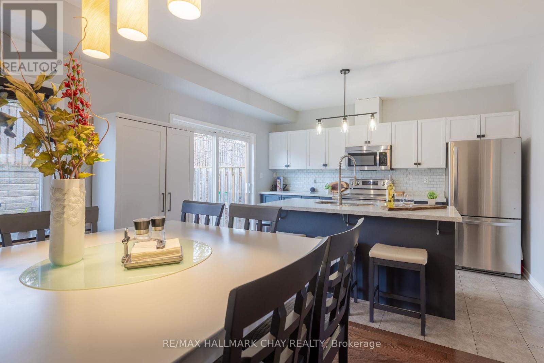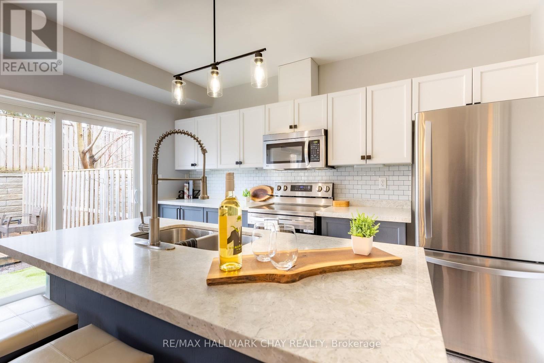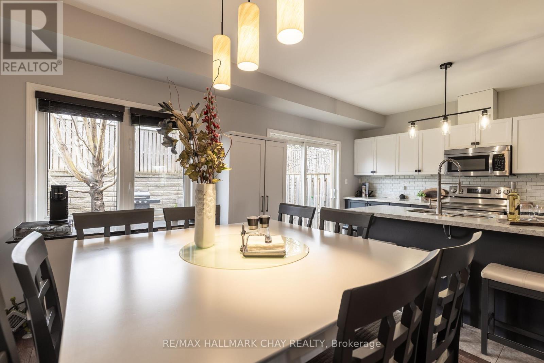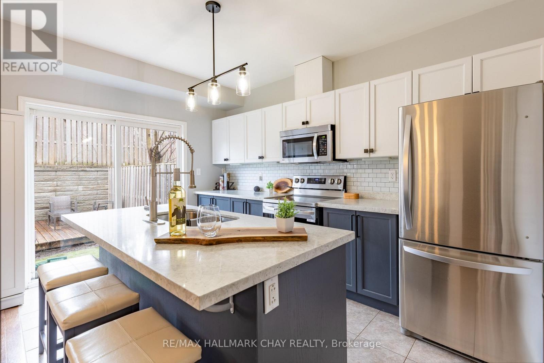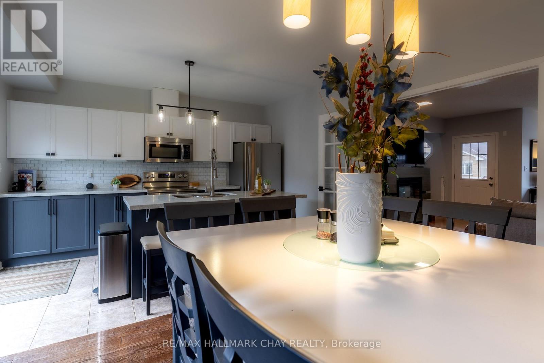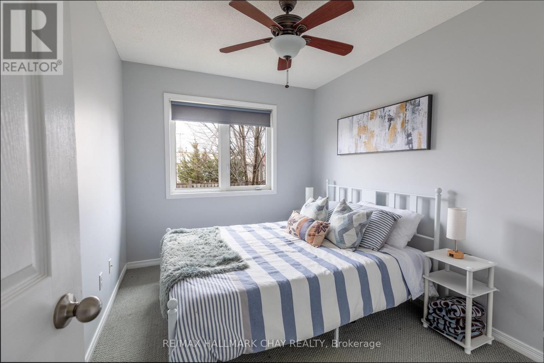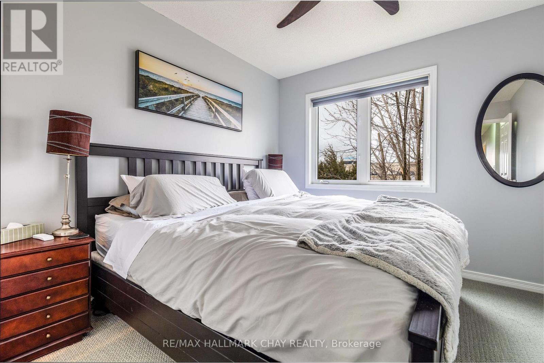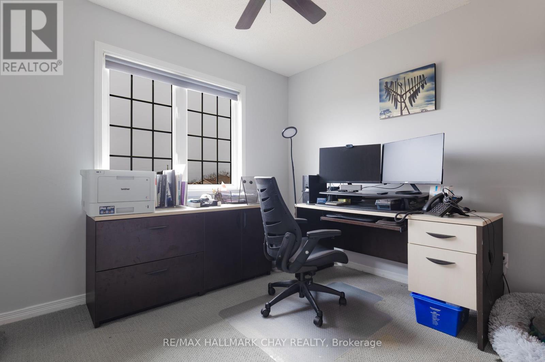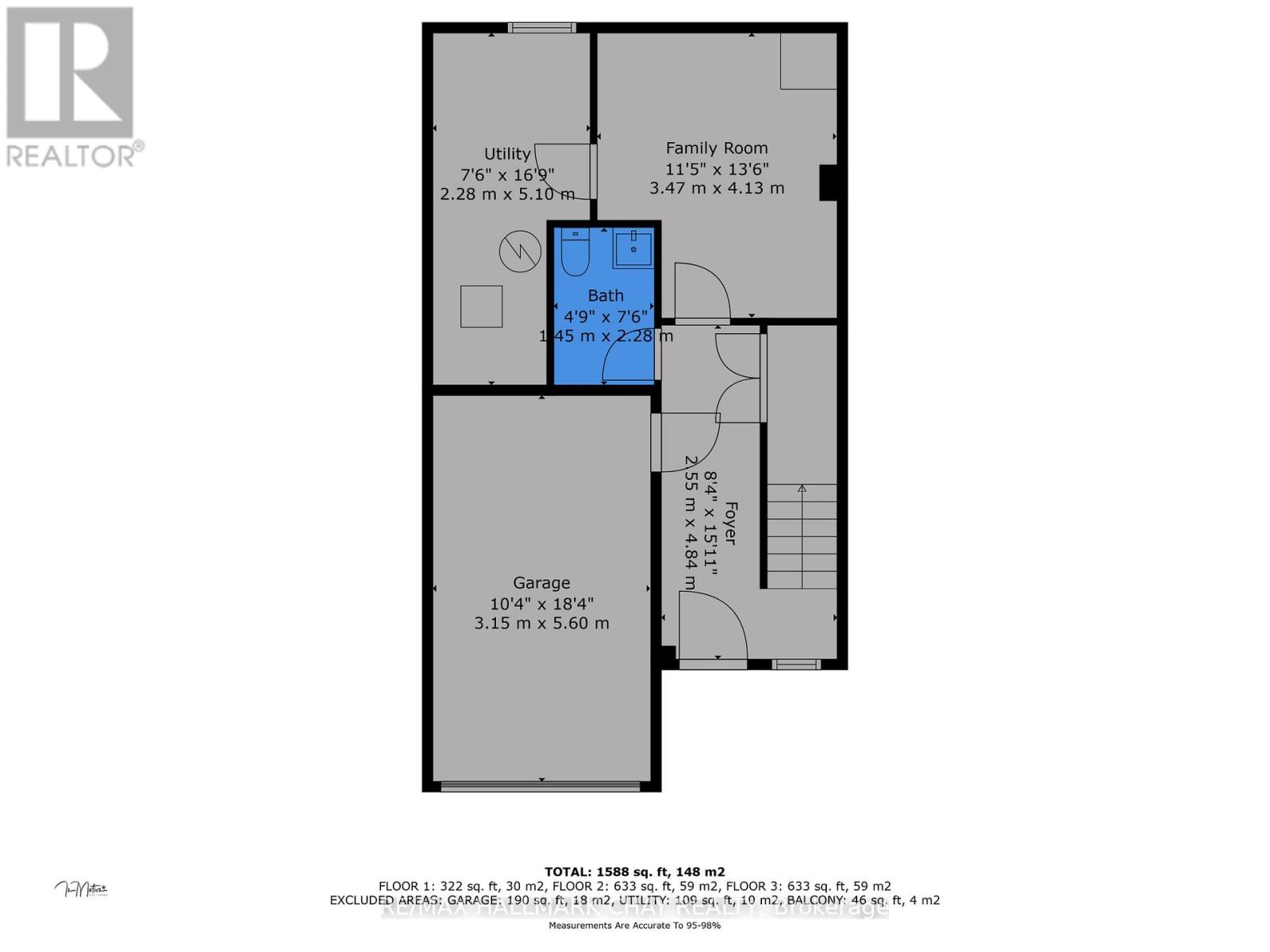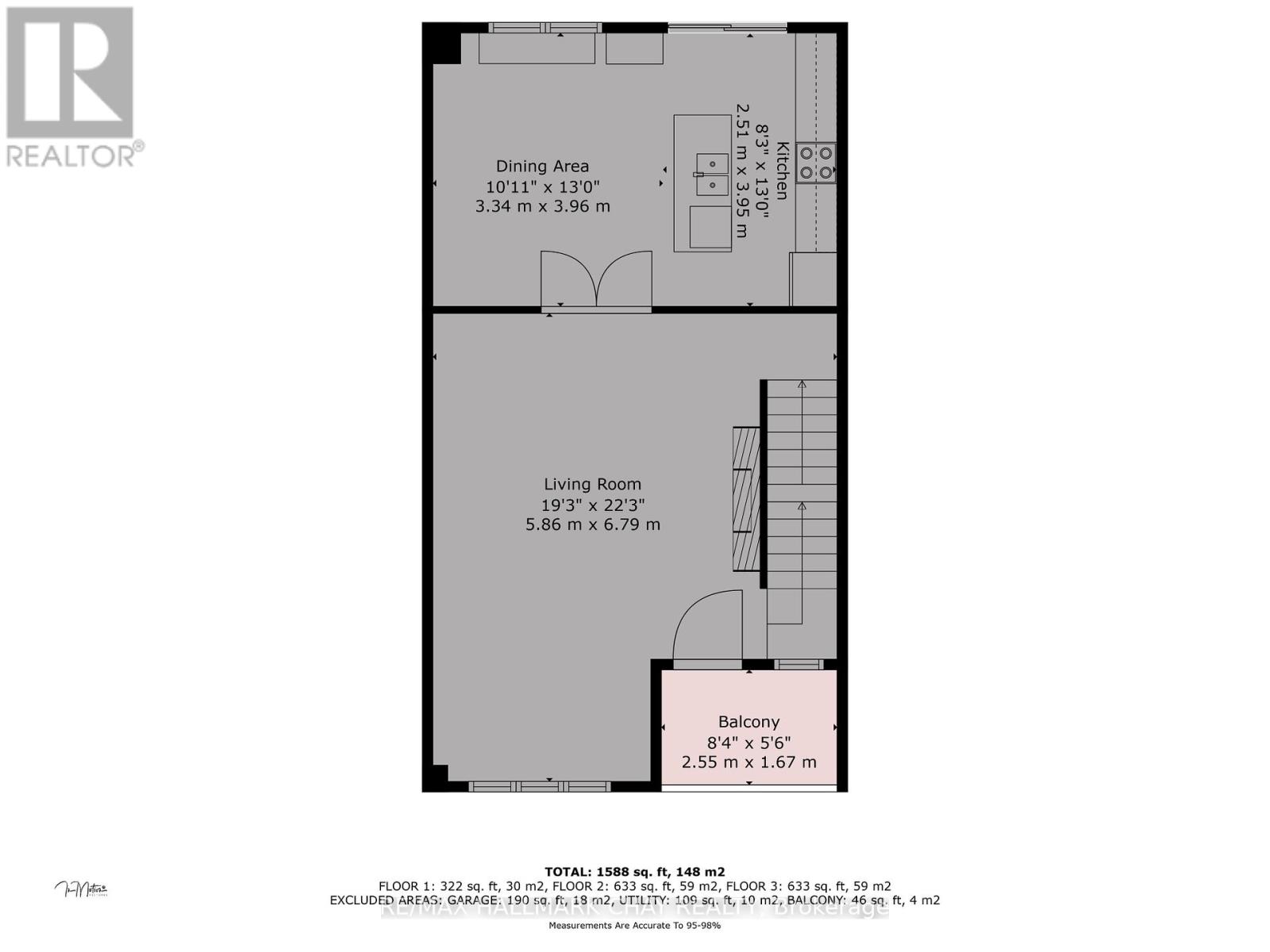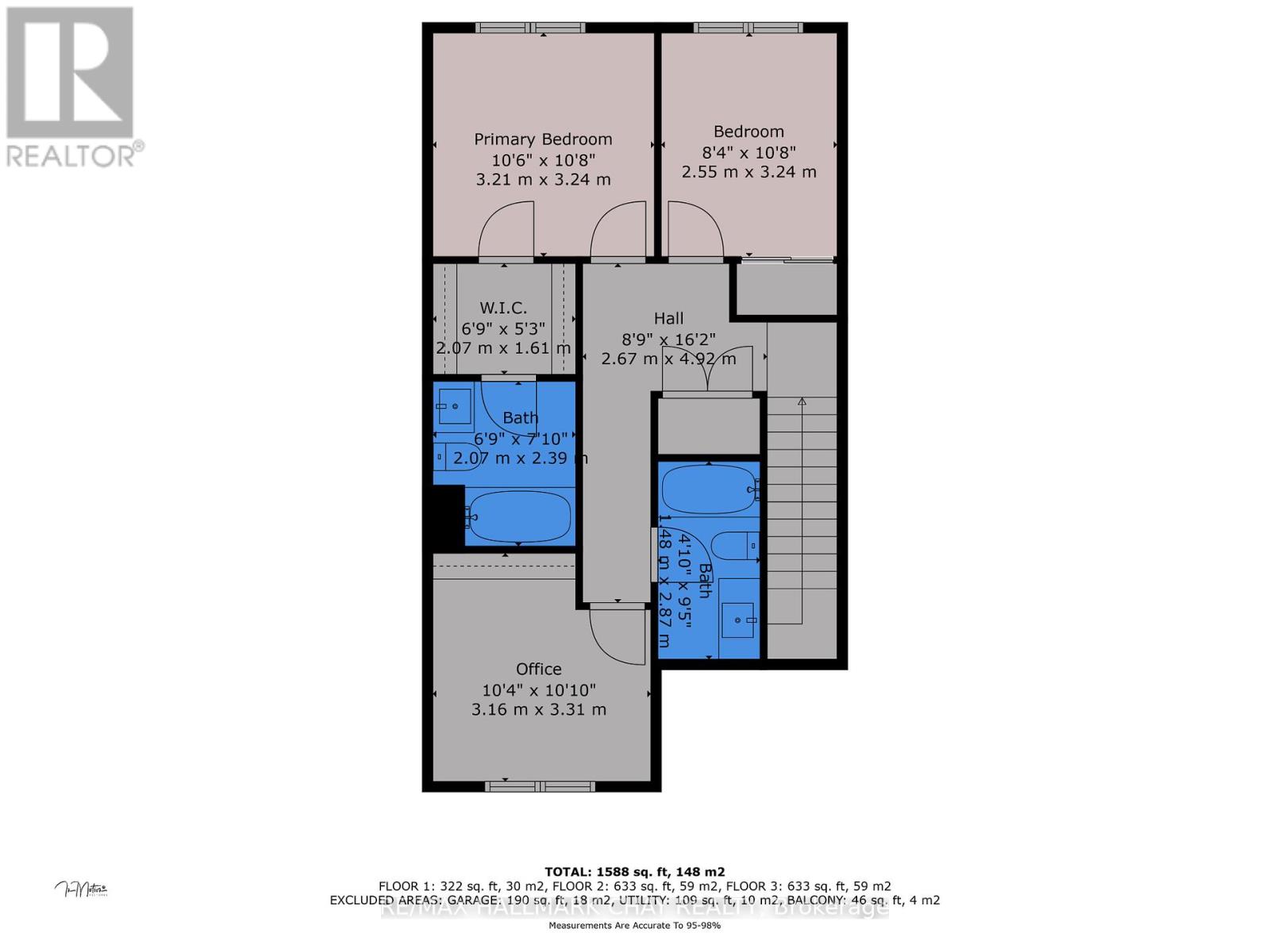$649,500Maintenance, Parcel of Tied Land
$183.20 Monthly
Maintenance, Parcel of Tied Land
$183.20 MonthlyProud to present this people pleasing property! Welcome to this stylish, immaculately maintained, fully finished home nestled in an unbeatable location just minutes to elementary schools, a rec centre, major shopping, golf, and quick access to commuter routes. Step inside from the covered front entrance into a welcoming foyer, complete with a cozy den and convenient 2-piece bath on the lower level. On the main level you'll find the bright and modern kitchen, featuring quartz countertops & tile floors. This is combined with the dining area, and a walkout to a private backyard with both a patio and elevated deck perfect for relaxing or entertaining. The spacious living room, with gleaming hardwood floors is beautifully bright and features a walk out to a cozy balcony overlooking the quiet street, perfect for enjoying an evening beverage. Upstairs, the second level boasts three generous bedrooms, including a primary suite with a 4-piece ensuite, an additional 4-piece main bath, and a handy laundry closet. With beautiful finishings throughout, inside entry from the single attached garage, and exceptional pride of ownership, this home truly shows to perfection. All appliances are included including a range and dishwasher installed last year. Shingles re-done in 2024. (id:59911)
Property Details
| MLS® Number | S12088066 |
| Property Type | Single Family |
| Neigbourhood | Tall Trees |
| Community Name | East Bayfield |
| Features | Flat Site |
| Parking Space Total | 2 |
| Structure | Deck, Patio(s) |
Building
| Bathroom Total | 3 |
| Bedrooms Above Ground | 3 |
| Bedrooms Total | 3 |
| Age | 16 To 30 Years |
| Appliances | Central Vacuum, Water Heater, Water Softener, Dishwasher, Dryer, Stove, Washer, Refrigerator |
| Basement Development | Finished |
| Basement Type | Full (finished) |
| Construction Style Attachment | Attached |
| Cooling Type | Central Air Conditioning |
| Exterior Finish | Brick, Stone |
| Flooring Type | Hardwood |
| Foundation Type | Concrete |
| Half Bath Total | 1 |
| Heating Fuel | Natural Gas |
| Heating Type | Forced Air |
| Stories Total | 2 |
| Size Interior | 1,100 - 1,500 Ft2 |
| Type | Row / Townhouse |
| Utility Water | Municipal Water |
Parking
| Attached Garage | |
| Garage | |
| Inside Entry |
Land
| Acreage | No |
| Landscape Features | Landscaped |
| Sewer | Sanitary Sewer |
| Size Depth | 91 Ft ,9 In |
| Size Frontage | 19 Ft ,9 In |
| Size Irregular | 19.8 X 91.8 Ft |
| Size Total Text | 19.8 X 91.8 Ft |
| Zoning Description | Rm2 |
Interested in 36 - 175 Stanley Street, Barrie, Ontario L4M 0G2?
Patricia Mccallum
Salesperson
www.patriciasellsbarrie.ca/
www.facebook.com/homesinbarrie
www.linkedin.com/in/patriciamccallumrealtor/
218 Bayfield St, 100078 & 100431
Barrie, Ontario L4M 3B6
(705) 722-7100
(705) 722-5246
www.remaxchay.com/
