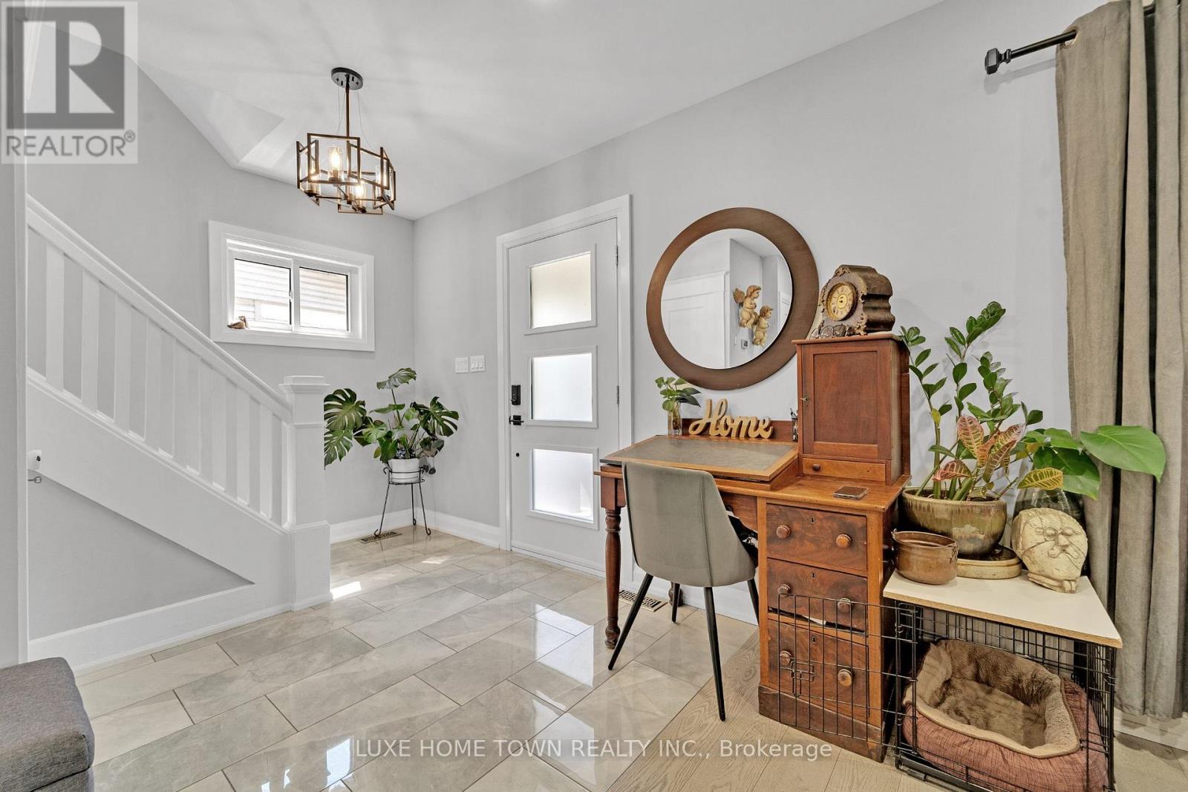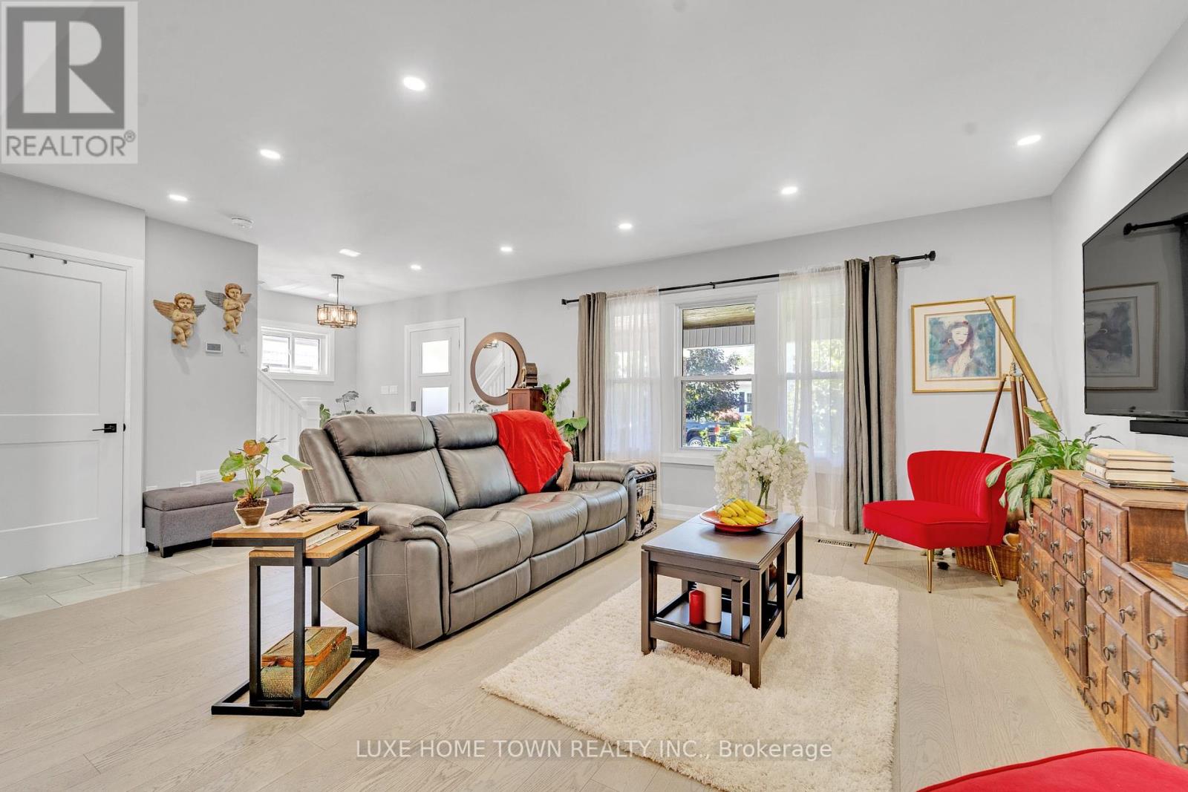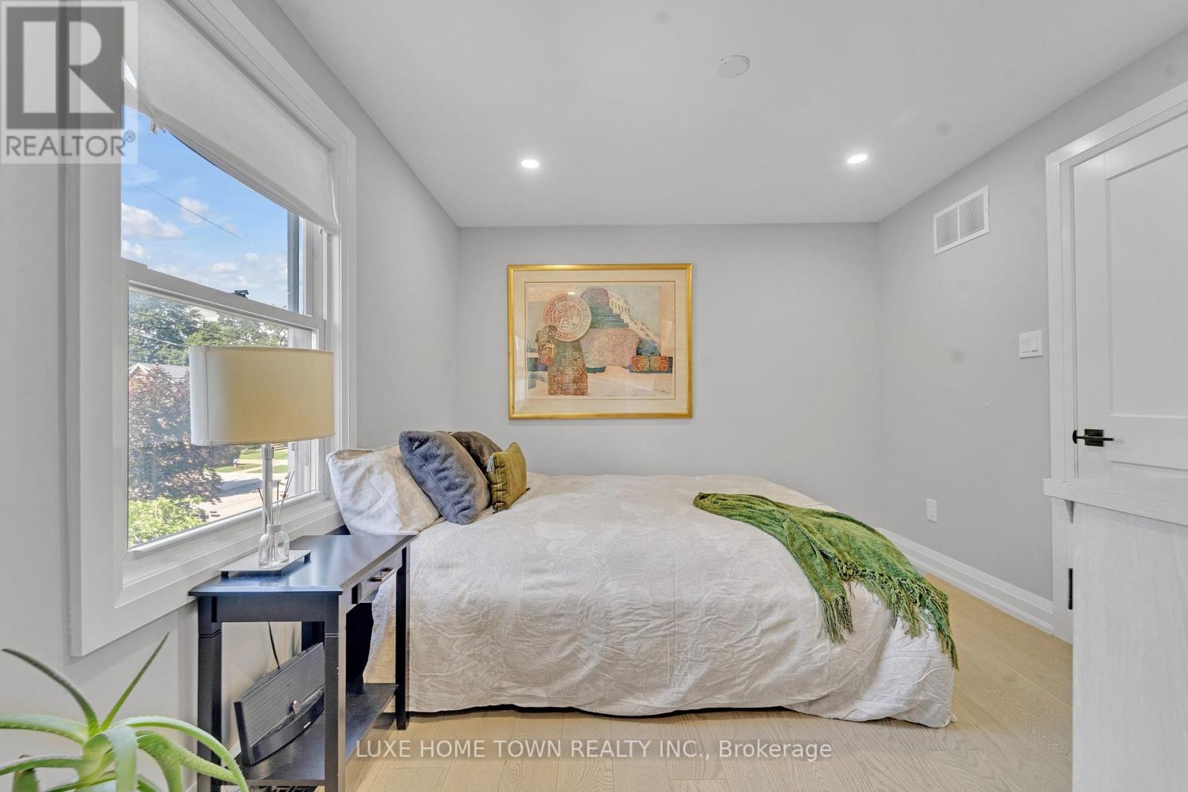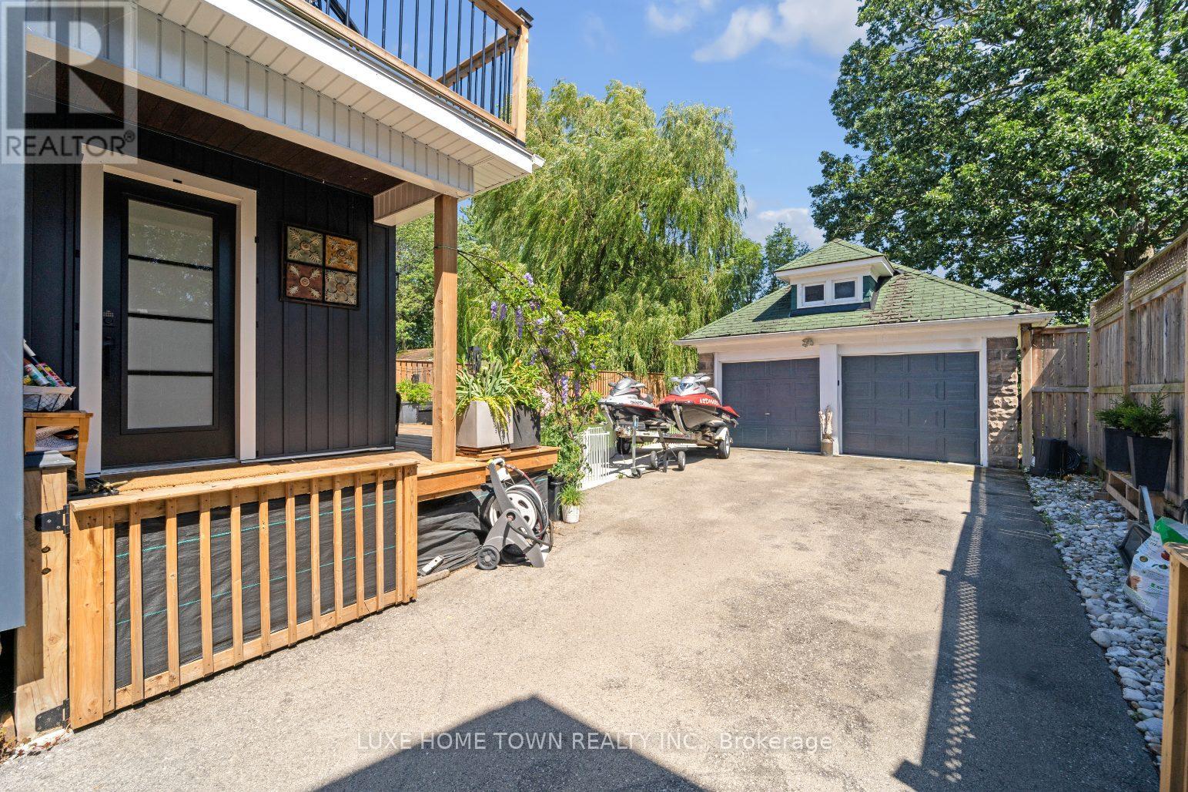$888,000
Welcome to this stunning two-story property with many attractive features. The combination of modern amenities, a focus on environmental responsibility, and a convenient location near the Niagara River and downtown core make it a desirable place to live. The open floor plan, designer kitchen, and spacious backyard deck are great for entertaining and family gatherings. 3 good-sized rooms, the potential for a fourth bedroom in the loft area, and the option to convert the double-sized garage into an apartment or in-law suite offer flexibility for different living arrangements. The easy highway access to Toronto, Niagara Falls, and Buffalo is a convenient perk for commuters. Overall, it is a fantastic home with a lot too offer! (id:54662)
Property Details
| MLS® Number | X11889804 |
| Property Type | Single Family |
| Neigbourhood | Chippawa |
| Amenities Near By | Beach, Marina, Park, Place Of Worship |
| Parking Space Total | 10 |
Building
| Bathroom Total | 3 |
| Bedrooms Above Ground | 3 |
| Bedrooms Below Ground | 1 |
| Bedrooms Total | 4 |
| Appliances | Dishwasher, Dryer, Microwave, Range, Refrigerator, Stove, Washer, Window Coverings |
| Basement Type | Full |
| Construction Style Attachment | Detached |
| Cooling Type | Central Air Conditioning |
| Exterior Finish | Steel, Wood |
| Flooring Type | Hardwood |
| Foundation Type | Unknown |
| Half Bath Total | 1 |
| Heating Fuel | Natural Gas |
| Heating Type | Forced Air |
| Stories Total | 2 |
| Type | House |
| Utility Water | Municipal Water |
Parking
| Detached Garage |
Land
| Acreage | No |
| Fence Type | Fenced Yard |
| Land Amenities | Beach, Marina, Park, Place Of Worship |
| Sewer | Sanitary Sewer |
| Size Depth | 135 Ft ,6 In |
| Size Frontage | 48 Ft |
| Size Irregular | 48 X 135.51 Ft |
| Size Total Text | 48 X 135.51 Ft |
| Surface Water | River/stream |
| Zoning Description | 301 |
Interested in 3560 Strang Drive, Niagara Falls, Ontario L2G 6K4?

Sunny Singh Walia
Salesperson
sunnysingh.ca/
845 Main St East Unit 4a
Milton, Ontario L9T 3Z3
(905) 581-5759
































