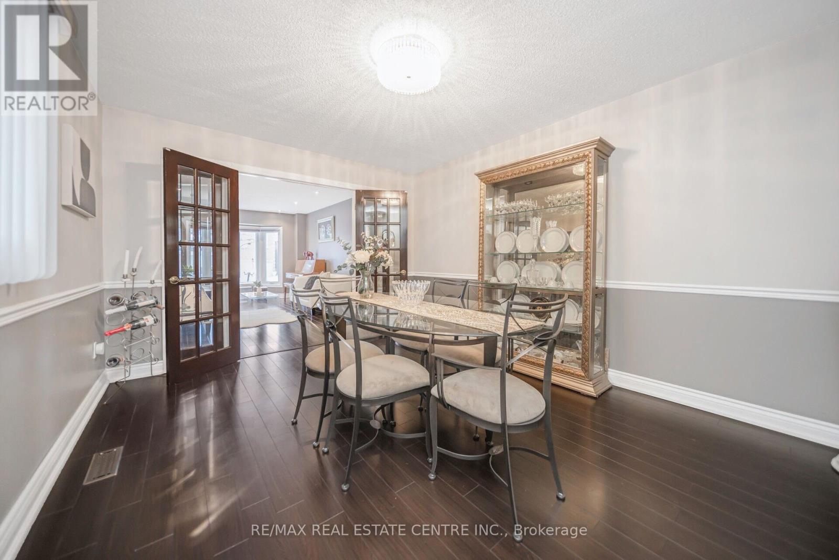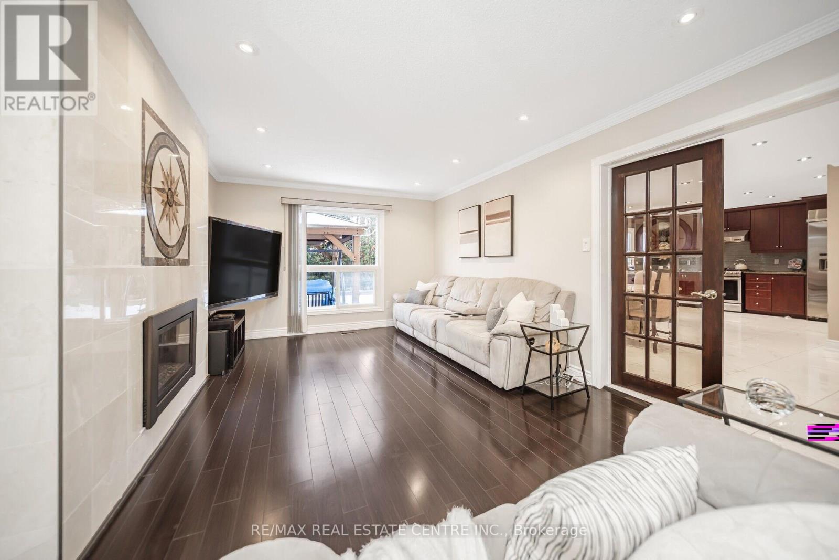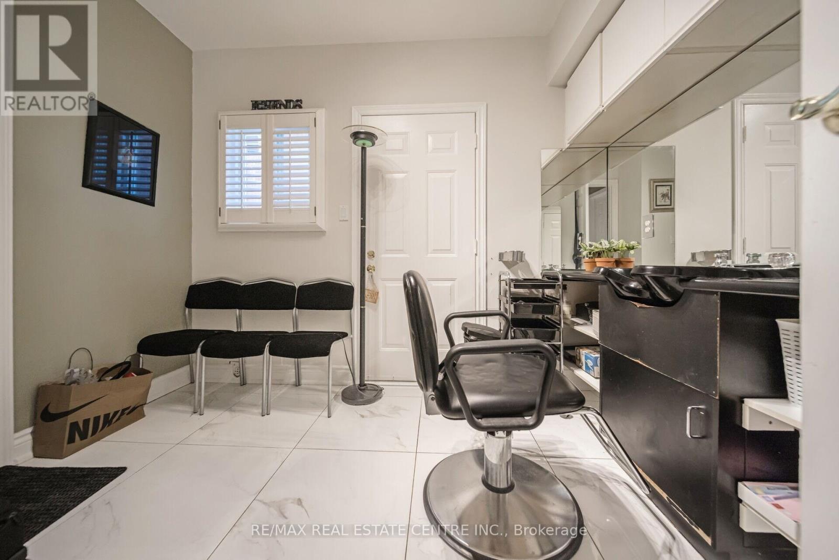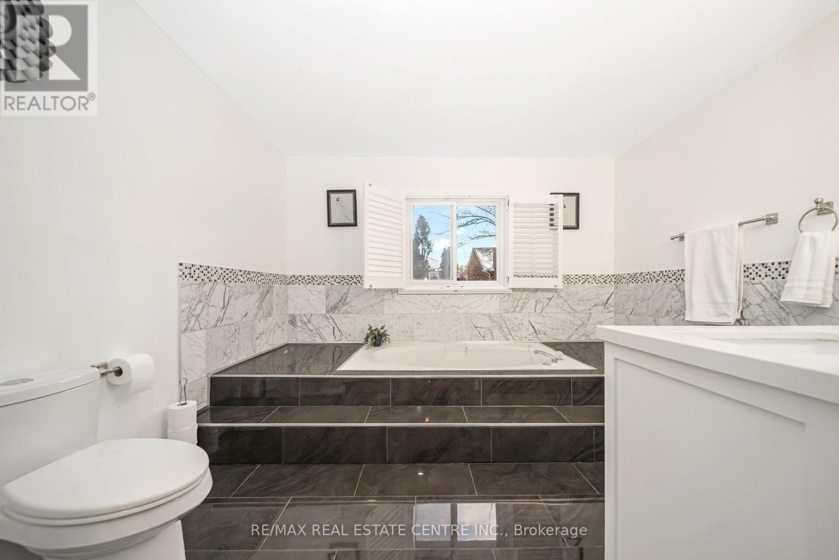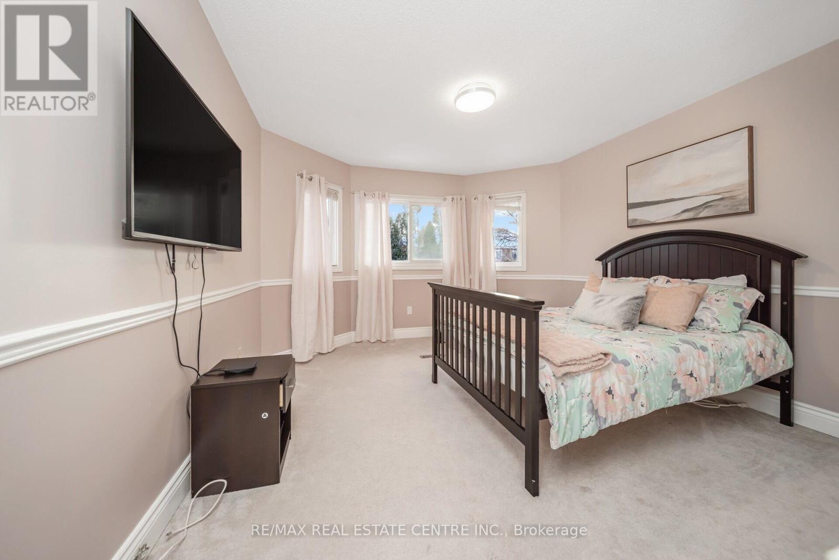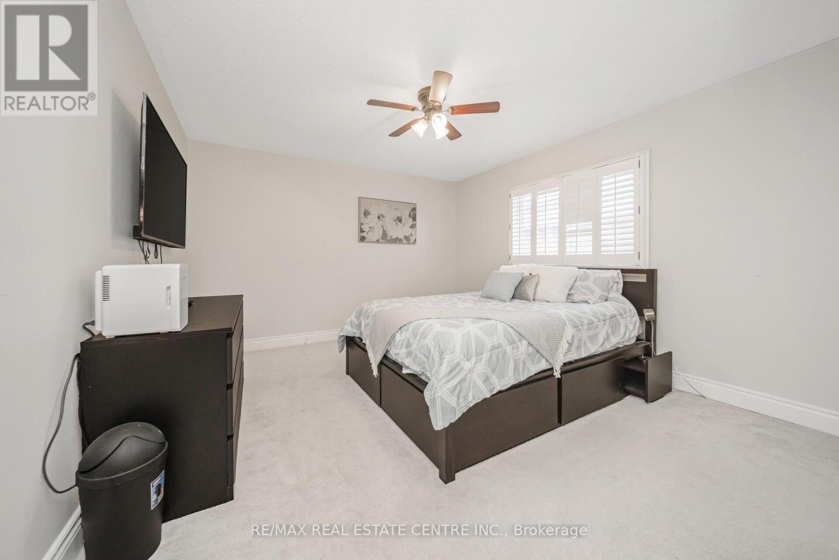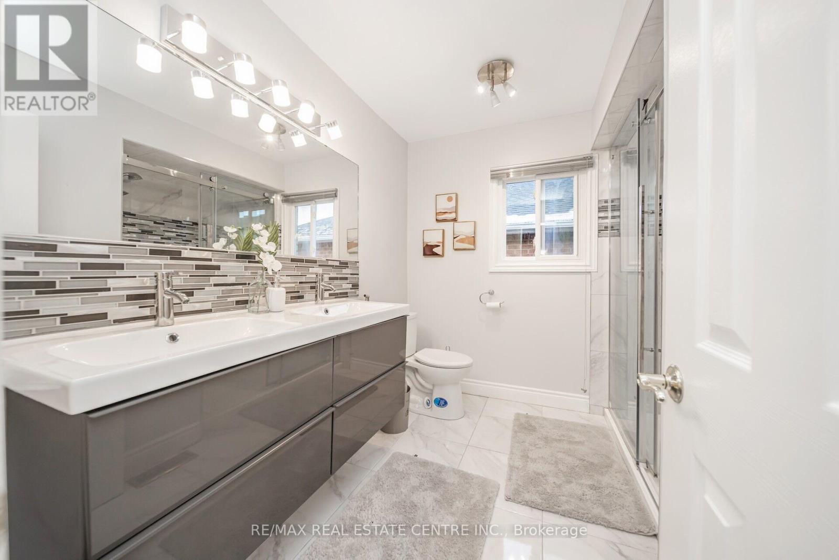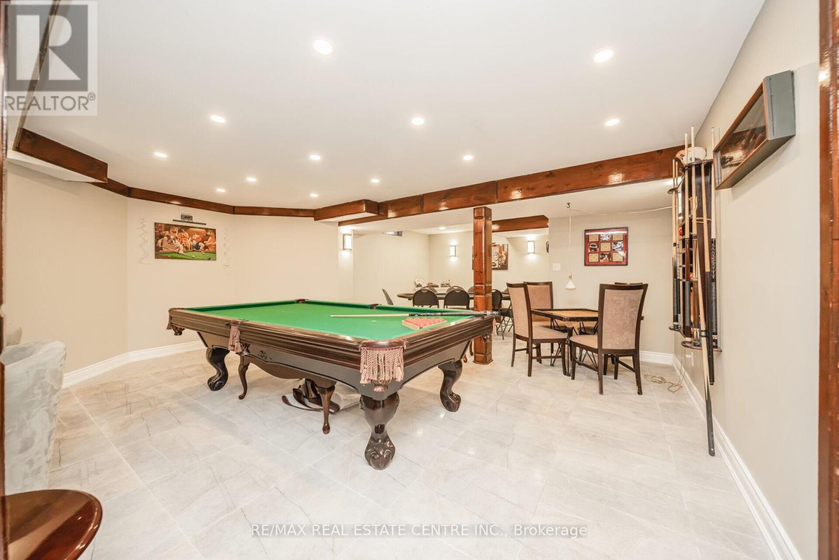$1,849,000
Exquisite 4-Bedroom Executive Home in Erin Mills Welcome to 3545 Marmac, a beautifully upgraded 4-bedroom executive home on a spacious lot in the sought-after Erin Mills neighborhood. Designed for both comfortable family living and sophisticated entertaining, this home blends modern elegance with everyday functionality. Main Level: A grand foyer with a sweeping staircase and gleaming white tile sets the stage. Rich, dark floors flow through the family and living rooms, where a custom-built bar adds a luxurious touch. The chef-inspired kitchen features sleek granite countertops, tile flooring, and a bright breakfast area overlooking the private backyard. A stylish two-piece powder room and a room with garage access complete this level. Four spacious bedrooms, including an impressive master suite, await upstairs. The newly renovated master ensuite offers a spa-like retreat with modern tile, double vanities, a deep soaker tub, and a walk-in shower. The master bedroom also boasts a private walkout to an indoor balcony. A second full bathroom features double sinks and a stand-up shower. The homes stunning curb appeal includes a landscaped front yard, exposed aggregate driveway, and a charming enclosed porch. The garage provides ample storage with built-in lofts. The backyard is an entertainers dream with a large gazebo for 12 guests, a separate BBQ gazebo with a direct gas line, a hidden storage shed, and a sprinkler system. Tall cedars offer natural privacy. Perfect for entertaining, the fully finished basement includes a custom bar, a washroom, and a flexible space for an office, gym, or extra bedroom. Practical upgrades include a new electrical panel, a spacious cold room, and a renovated laundry room with ample storage. Minutes from Highways 403, QEW, and 407, this home offers easy commuting and proximity to top-rated schools, parks, shopping, and public transit. 3545 Marmac is more than just a home its a lifestyle. Don't miss the opportunity to make it yours (id:54662)
Property Details
| MLS® Number | W11959182 |
| Property Type | Single Family |
| Neigbourhood | Erin Mills |
| Community Name | Erin Mills |
| Parking Space Total | 8 |
Building
| Bathroom Total | 4 |
| Bedrooms Above Ground | 4 |
| Bedrooms Below Ground | 1 |
| Bedrooms Total | 5 |
| Appliances | Water Heater, Dryer, Washer |
| Basement Development | Finished |
| Basement Type | N/a (finished) |
| Construction Style Attachment | Detached |
| Cooling Type | Central Air Conditioning |
| Exterior Finish | Brick |
| Fireplace Present | Yes |
| Flooring Type | Hardwood, Ceramic, Carpeted |
| Foundation Type | Concrete |
| Half Bath Total | 1 |
| Heating Fuel | Natural Gas |
| Heating Type | Forced Air |
| Stories Total | 2 |
| Size Interior | 3,000 - 3,500 Ft2 |
| Type | House |
| Utility Water | Municipal Water |
Parking
| Attached Garage | |
| Garage |
Land
| Acreage | No |
| Sewer | Sanitary Sewer |
| Size Depth | 121 Ft ,6 In |
| Size Frontage | 45 Ft ,2 In |
| Size Irregular | 45.2 X 121.5 Ft |
| Size Total Text | 45.2 X 121.5 Ft|under 1/2 Acre |
| Zoning Description | Res |
Interested in 3545 Marmac Crescent, Mississauga, Ontario L5L 5A4?
Manu Jakhwal
Broker
www.mj-homes.ca/
www.facebook.com/manmohan.jakhwal.9
2 County Court Blvd. Ste 150
Brampton, Ontario L6W 3W8
(905) 456-1177
(905) 456-1107
www.remaxcentre.ca/







