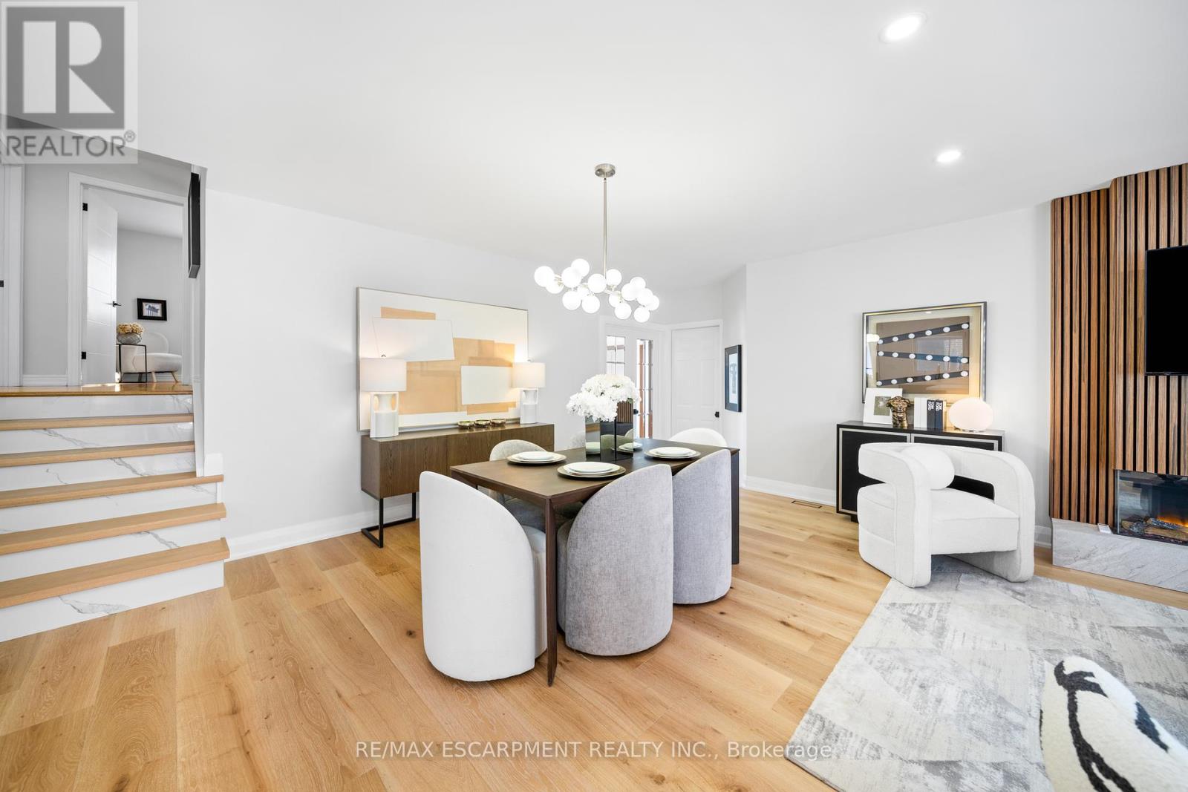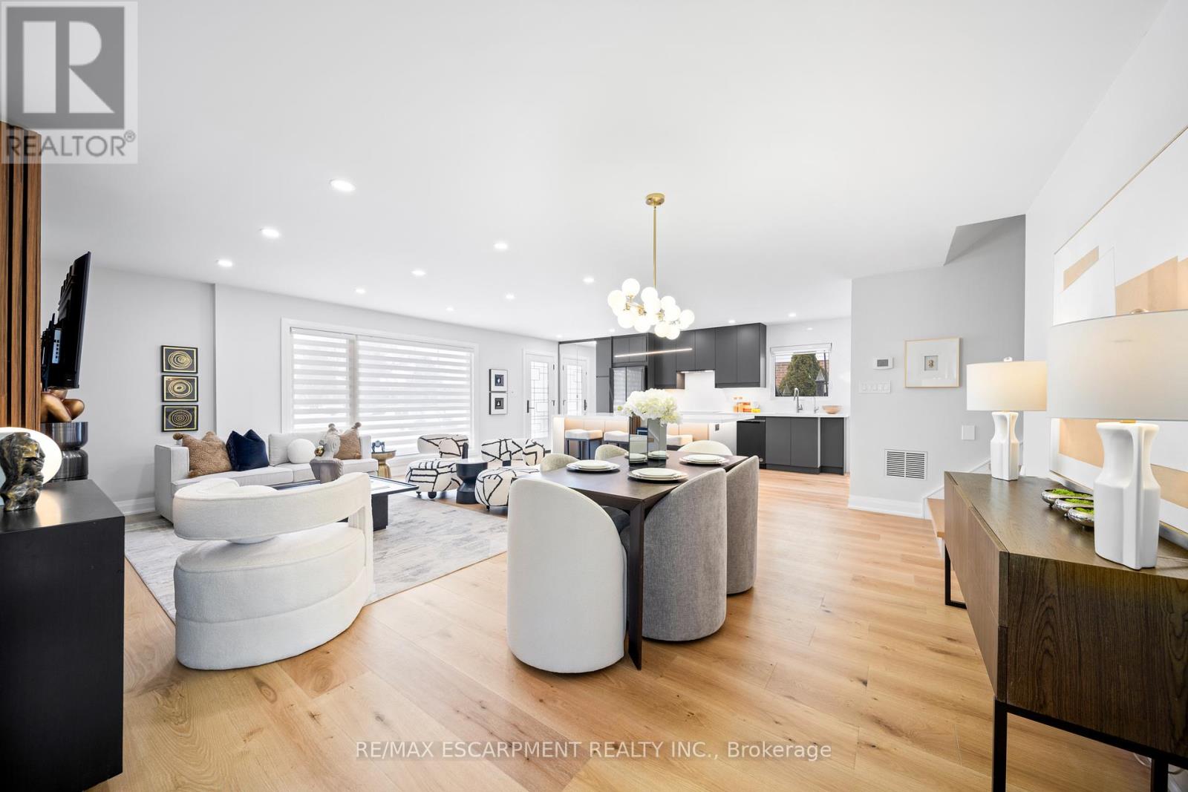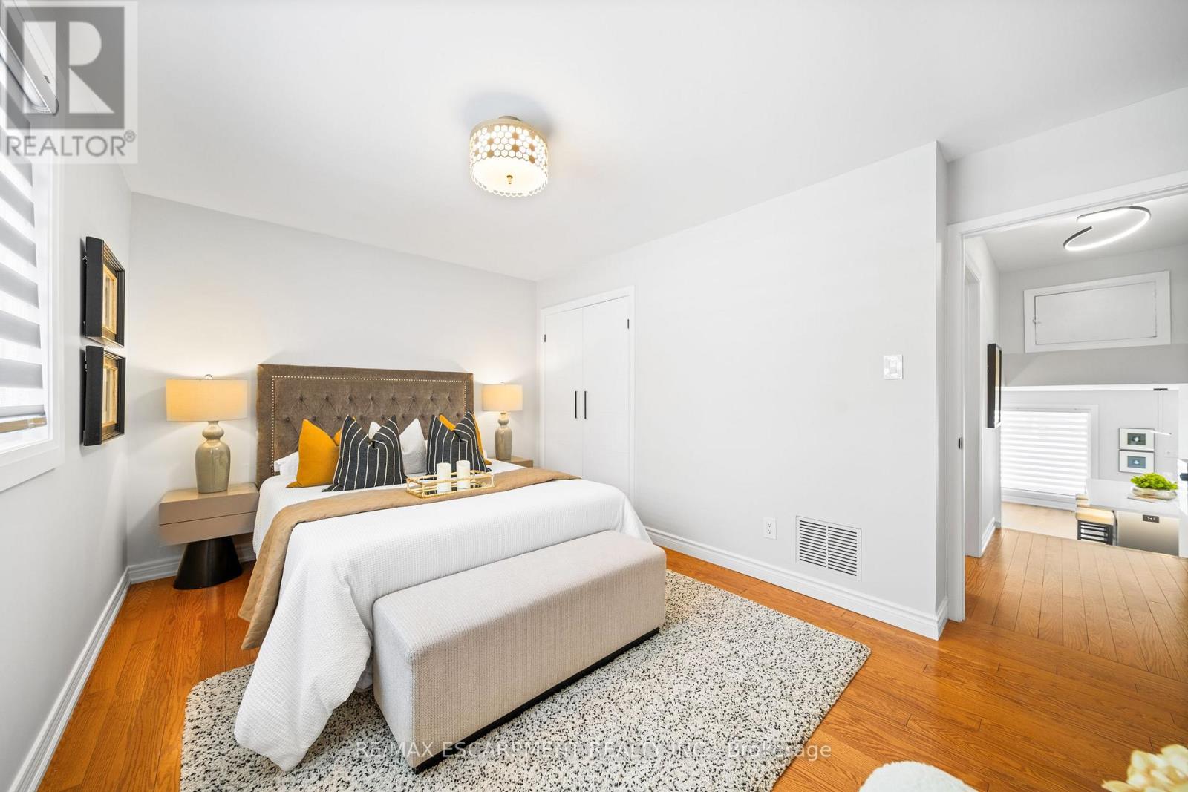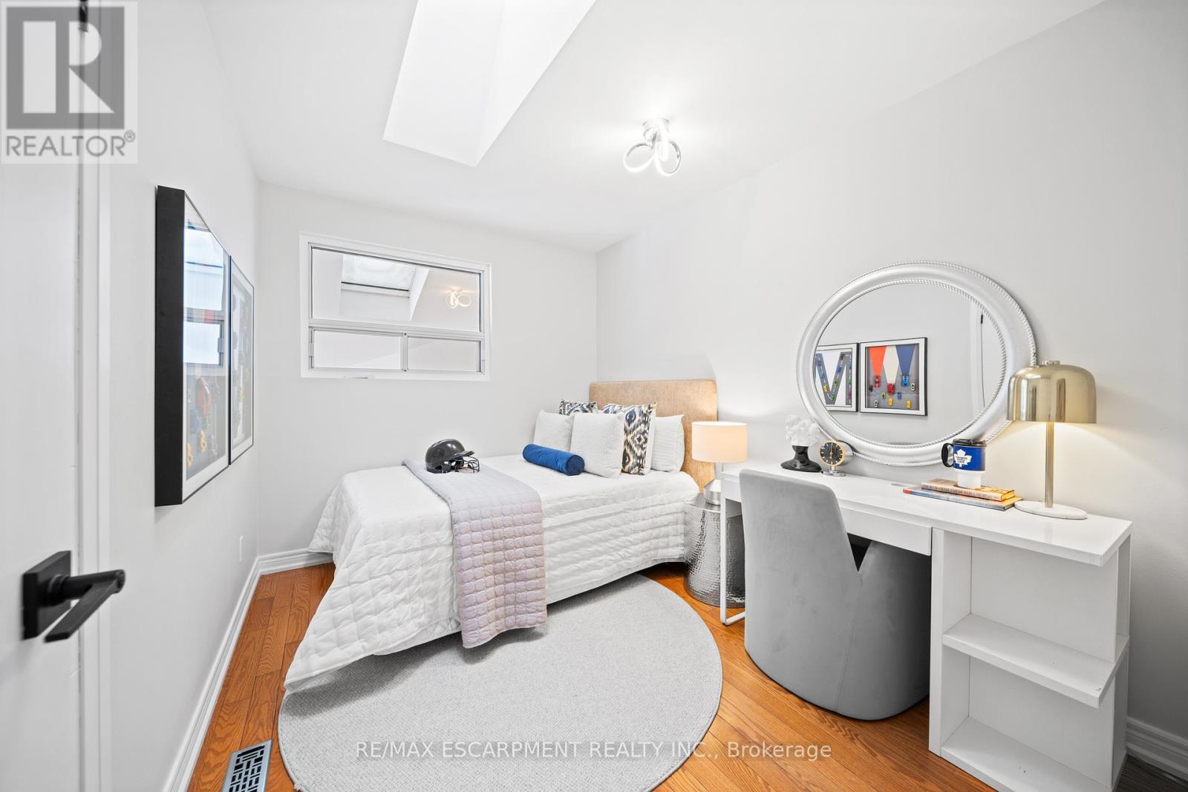$999,888
Prepare to be swept away by a rare gem in the heart of Mississauga Valley - a fully renovated masterpiece that redefines extraordinary living! Step inside and let the magic unfold. The showpiece? A chefs dream kitchen with gleaming new cabinets with under lights, stone countertops a sprawling island loaded with storage(both sides) plus under light dark stainless-steel appliances sparkle under sunlight streaming through oversized windows, igniting your culinary inspiration. Adjacent, a vibrant family room beckons with a custom fireplace radiating cozy charm - perfect for crafting memories over a glass of your favorite vintage, with sleek window coverings ensuring privacy. Flow effortlessly into the open-concept dining area, where epic celebrations with loved ones come to life. Upstairs, serenity reigns in three spacious bedrooms, each bathed in natural light over looking park, boasting ample storage with large windows and crowned by a spa-inspired bathroom that turns every day into a retreat. The adventure continues below in a versatile lower level - an open canvas for a rec room, home office, or play haven, limited only by your dreams. Then, brace yourself for the ultimate wow: an all-season sunroom! Soak in your hot tub as snow falls gently outside, cocktail in hand, with space to add a sauna for next-level luxury. Outside, a gardeners utopia awaits - a custom patio with a roaring fire pit, lush perennials, fruit shrubs, and a tranquil fish pond, all kissed by nature as it backs onto a park. Every day feels like a getaway! Nestled near top schools, lush parks, and transit, this isnt just a home - its a lifestyle. New European windows + coverings, new doors (except sunroom) wall-hung toilets + bidet, alkalizing kitchen water filter, whole-house, rough-in hot/cold water & eclectic c. charger, newer sewer pipes, spray foam main f. copper wiring, crawl space (id:54662)
Property Details
| MLS® Number | W11986970 |
| Property Type | Single Family |
| Community Name | Mississauga Valleys |
| Amenities Near By | Hospital, Park, Public Transit |
| Features | Lighting, Carpet Free |
| Parking Space Total | 5 |
| Structure | Patio(s) |
| View Type | View |
Building
| Bathroom Total | 2 |
| Bedrooms Above Ground | 3 |
| Bedrooms Below Ground | 1 |
| Bedrooms Total | 4 |
| Amenities | Fireplace(s) |
| Appliances | Hot Tub, Garage Door Opener Remote(s), Oven - Built-in, Central Vacuum, Water Heater, Water Softener, Water Treatment, Dishwasher, Microwave, Oven, Refrigerator |
| Basement Development | Finished |
| Basement Type | N/a (finished) |
| Construction Status | Insulation Upgraded |
| Construction Style Attachment | Detached |
| Construction Style Other | Seasonal |
| Construction Style Split Level | Backsplit |
| Cooling Type | Central Air Conditioning |
| Exterior Finish | Brick |
| Fire Protection | Smoke Detectors |
| Fireplace Present | Yes |
| Flooring Type | Hardwood, Laminate |
| Foundation Type | Concrete |
| Heating Fuel | Natural Gas |
| Heating Type | Forced Air |
| Size Interior | 1,500 - 2,000 Ft2 |
| Type | House |
| Utility Water | Municipal Water |
Parking
| Attached Garage | |
| Garage |
Land
| Acreage | No |
| Fence Type | Fenced Yard |
| Land Amenities | Hospital, Park, Public Transit |
| Landscape Features | Landscaped |
| Sewer | Sanitary Sewer |
| Size Depth | 112 Ft ,1 In |
| Size Frontage | 54 Ft |
| Size Irregular | 54 X 112.1 Ft |
| Size Total Text | 54 X 112.1 Ft |
Utilities
| Cable | Available |
| Sewer | Available |
Interested in 353 Lolita Gardens, Mississauga, Ontario L5A 2A8?

Monika Kamycki
Broker
(905) 208-2137
www.kamyckigroup.com/
www.facebook.com/monika.kamycki
1320 Cornwall Rd Unit 103c
Oakville, Ontario L6J 7W5
(905) 842-7677
(905) 337-9171





































