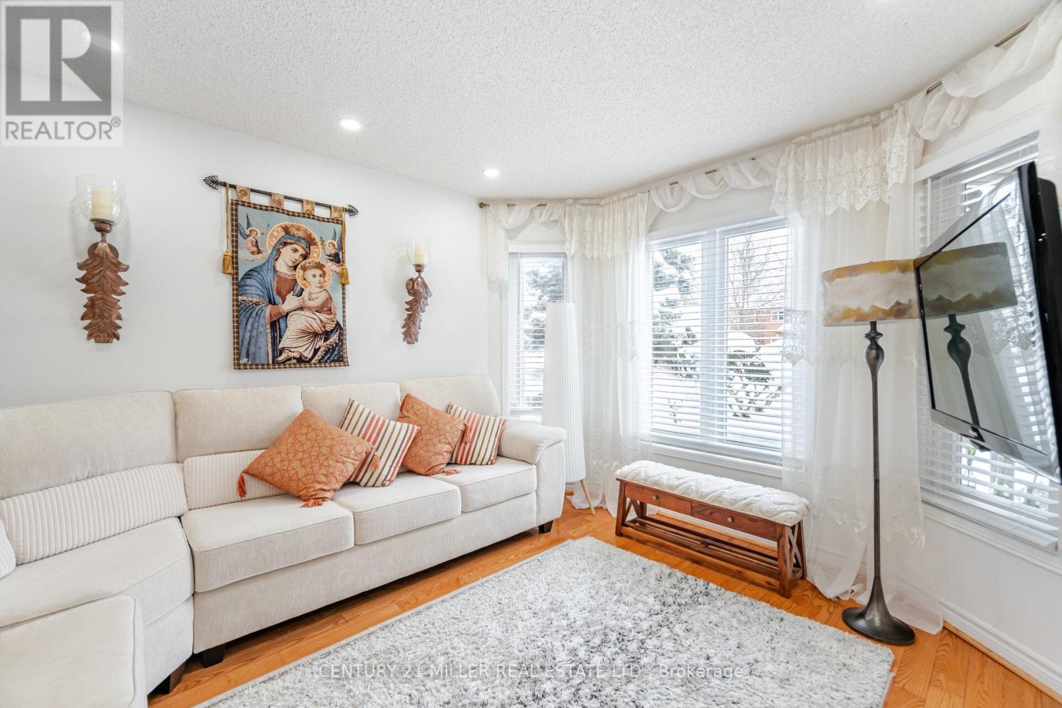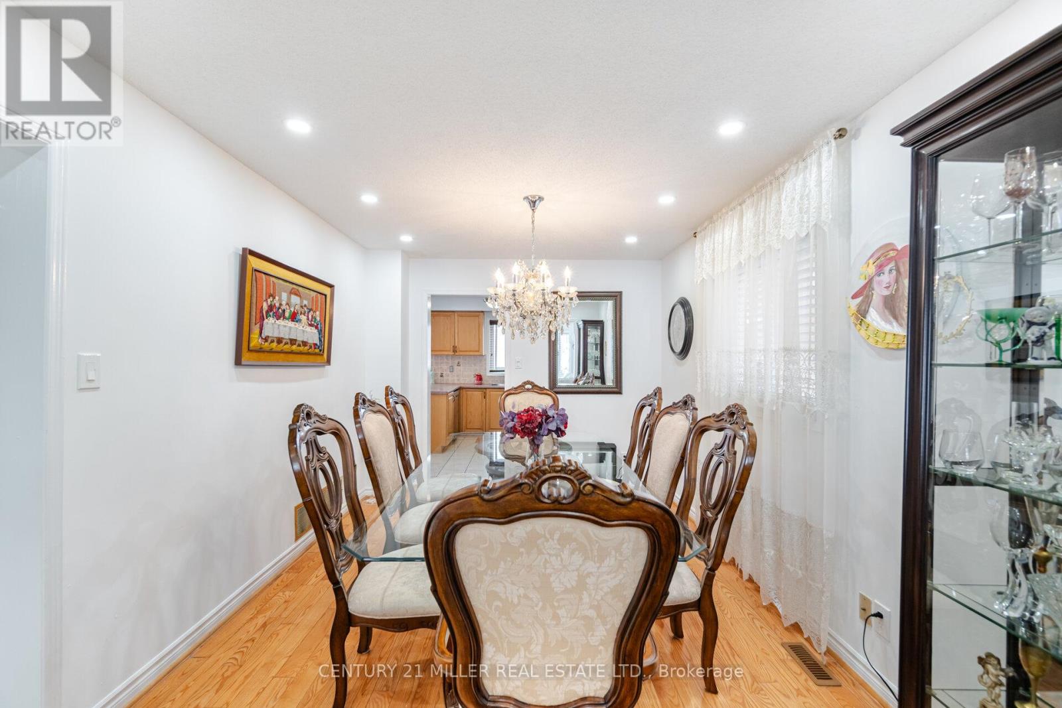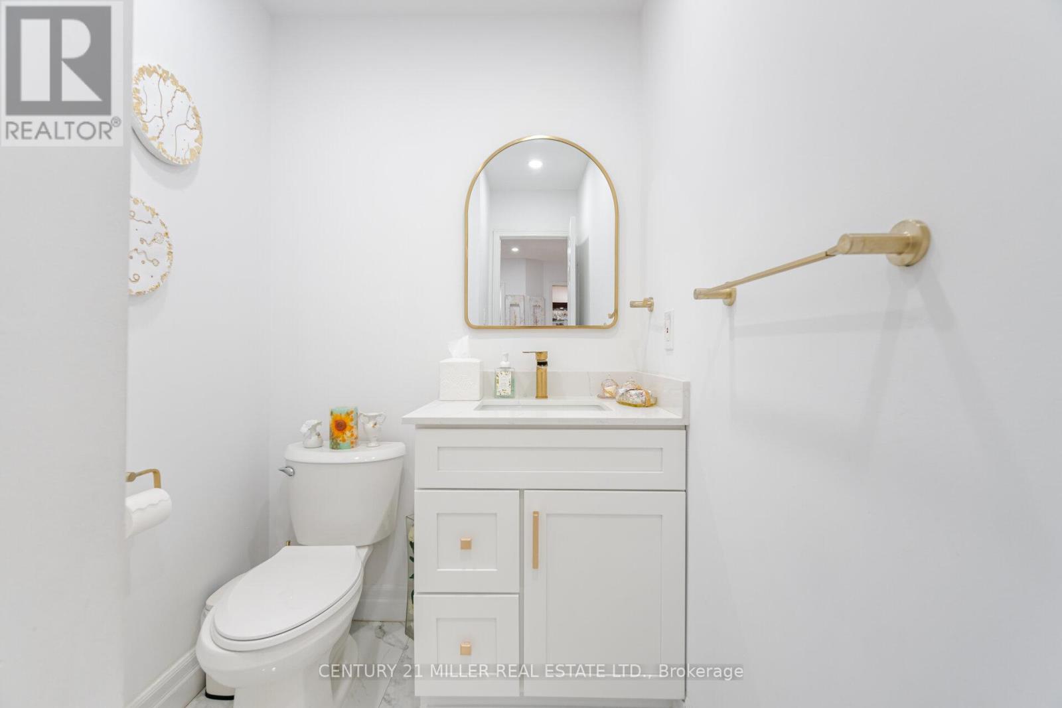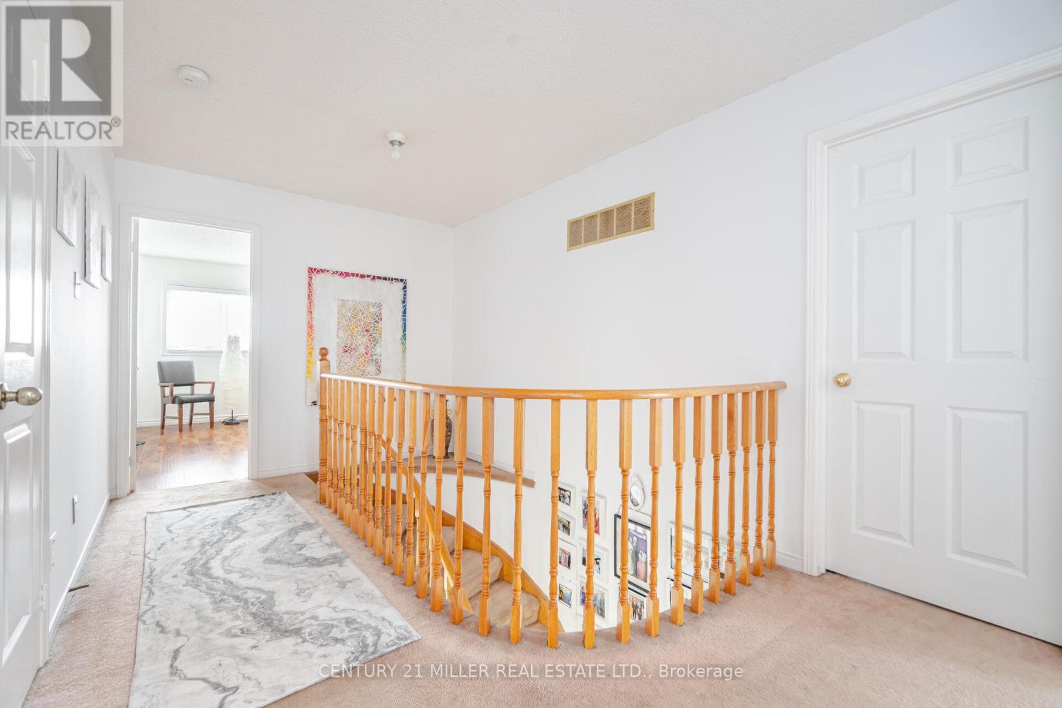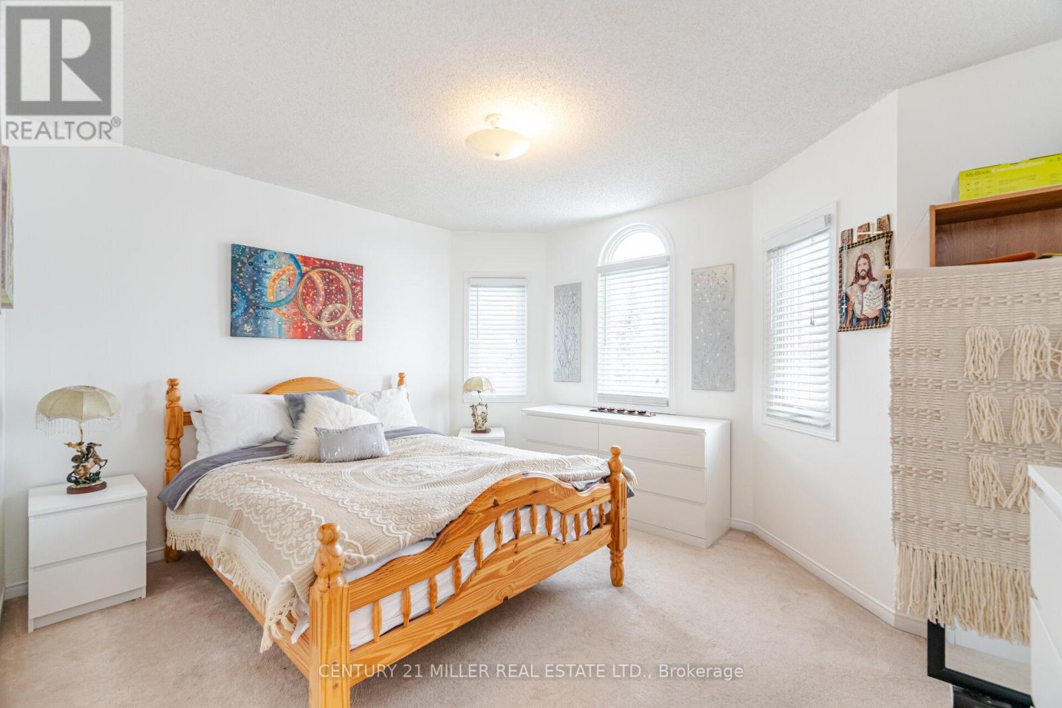$1,249,900
Detached Home in Highly Sought After Lisgar Neighborhood,Family Friendly, 4 bedroom +2 extra Rooms in basement with 3 full bathroom Combined Living and Dining Rooms, 2-piece Powder Room and Laundry on Main Floor, Hardwood Flooring on Main Floor, Very Bright with Plenty of Light,Finished Lower Level W/Bdrm, 3 Pce Bath, Office & Rec Rm. No Sidewalk. Direct Entry From Garage & Side Of Home From Fenced Backyard. Family Size Eat-In Kitchen W/Breakfast Area, Opening To Family Room. No Sidewalk Parks for up to 4 Cars, Fully Landscaped with Interlock Walkway and Patio,Many Parks and Trails Nearby, Easily Accessible to 401. 407 and Go Station,Close To Schools, Parks, Public Transit, Lisgar Go, Major Hwys & More. (id:54662)
Property Details
| MLS® Number | W11986505 |
| Property Type | Single Family |
| Neigbourhood | Lisgar |
| Community Name | Lisgar |
| Equipment Type | Water Heater |
| Parking Space Total | 2 |
| Rental Equipment Type | Water Heater |
Building
| Bathroom Total | 4 |
| Bedrooms Above Ground | 4 |
| Bedrooms Below Ground | 1 |
| Bedrooms Total | 5 |
| Appliances | Water Meter, Blinds, Dishwasher, Dryer, Refrigerator, Stove, Washer |
| Basement Development | Finished |
| Basement Type | Full (finished) |
| Construction Style Attachment | Detached |
| Cooling Type | Central Air Conditioning |
| Exterior Finish | Brick |
| Fireplace Present | Yes |
| Fireplace Total | 1 |
| Flooring Type | Hardwood |
| Foundation Type | Block |
| Half Bath Total | 1 |
| Heating Fuel | Natural Gas |
| Heating Type | Forced Air |
| Stories Total | 2 |
| Type | House |
| Utility Water | Municipal Water |
Parking
| Attached Garage | |
| Garage |
Land
| Acreage | No |
| Sewer | Sanitary Sewer |
| Size Depth | 105 Ft ,10 In |
| Size Frontage | 40 Ft |
| Size Irregular | 40.03 X 105.88 Ft |
| Size Total Text | 40.03 X 105.88 Ft |
| Zoning Description | R3 |
Interested in 3527 Pintail Circle, Mississauga, Ontario L5N 6C8?
Sherin Nassar
Salesperson
209 Speers Rd Unit 10
Oakville, Ontario L6K 2E9
(905) 845-9180
(905) 845-7674









