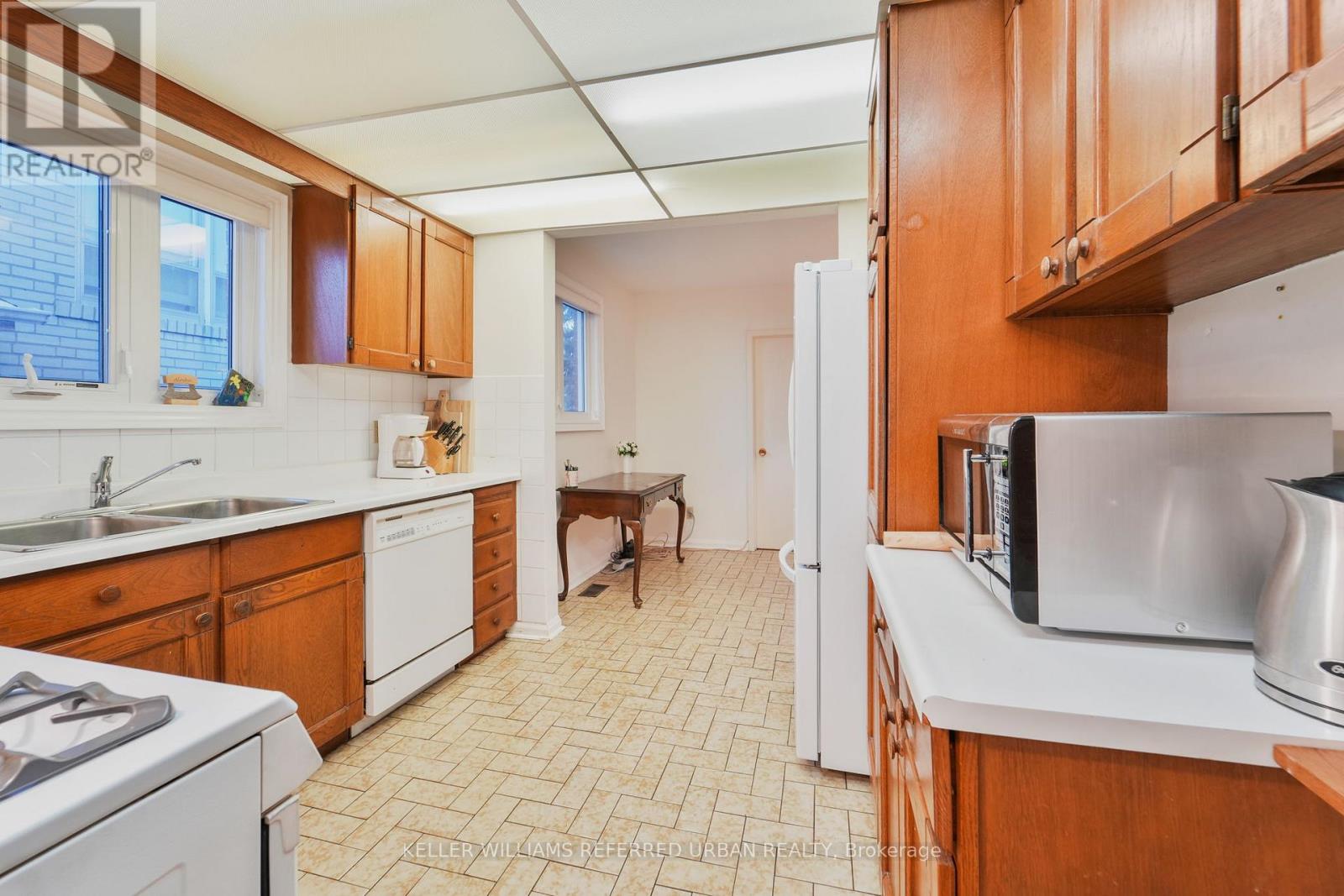$1,768,000
Discover the incredible space and versatility of this impressive brick side-split home in Toronto's coveted Willowdale community! Set on a premium 50 x 150 lot, this expansive 4+ bedroom, 4-bathroom residence offers a incredible space, function, and opportunity! Perfect for families, investors, or those who intend to build new one day. Step into the grand foyer with soaring vaulted ceilings, creating an immediate sense of openness and elegance. The well-designed layout includes a main-floor bedroom and full bath, ideal for extended families, guests or multi generational living. The kitchen has a full size eating area. A main floor family room has a real fireplace, perfect for cozy movie nights and family play. Upstairs, the generously sized bedrooms include a primary suite with a private bath and walk-in closet. All the bedrooms have big closets! A separate entrance leads to the finished lower level, providing incredible income potential or additional living space. There is already a modern 3pc bath and some roughed in mechanics for a kitchen. Outside, the estate-sized property boasts a separately fenced pool area, a large lawn, mature landscaped front gardens, and an oversized double garage. Forget the cottage and enjoy your own Private Retreat right here! Located steps from top-rated schools like Churchill PS, Willowdale MS, and Yorkview French Immersion, this home presents an outstanding opportunity to move in, renovate further, lease out or build new, add a garden suite - so many options in a highly desirable neighborhood! **EXTRAS** Incredible 50 x 150' lot. Double Garage. Easy Multi Gen Home. Ensuite bath. Main floor bed and 3pc for those with mobility issues. Private garden retreat with fenced off Pool. (id:54662)
Property Details
| MLS® Number | C11946988 |
| Property Type | Single Family |
| Neigbourhood | North York |
| Community Name | Willowdale West |
| Amenities Near By | Public Transit, Schools |
| Community Features | Community Centre |
| Features | Level |
| Parking Space Total | 6 |
| Pool Type | Inground Pool |
Building
| Bathroom Total | 4 |
| Bedrooms Above Ground | 4 |
| Bedrooms Below Ground | 1 |
| Bedrooms Total | 5 |
| Appliances | Dishwasher, Dryer, Hood Fan, Refrigerator, Stove, Washer, Window Coverings |
| Basement Development | Finished |
| Basement Features | Separate Entrance |
| Basement Type | N/a (finished) |
| Construction Style Attachment | Detached |
| Construction Style Split Level | Sidesplit |
| Cooling Type | Central Air Conditioning |
| Exterior Finish | Brick |
| Fireplace Present | Yes |
| Fireplace Total | 1 |
| Flooring Type | Hardwood |
| Foundation Type | Poured Concrete |
| Half Bath Total | 1 |
| Heating Fuel | Natural Gas |
| Heating Type | Forced Air |
| Type | House |
| Utility Water | Municipal Water |
Parking
| Garage |
Land
| Acreage | No |
| Fence Type | Fenced Yard |
| Land Amenities | Public Transit, Schools |
| Sewer | Sanitary Sewer |
| Size Depth | 150 Ft |
| Size Frontage | 50 Ft |
| Size Irregular | 50 X 150 Ft |
| Size Total Text | 50 X 150 Ft |
Interested in 352 Ellerslie Avenue, Toronto, Ontario M2R 1B9?

Ora M. Ross
Salesperson
(416) 209-5300
www.realestatetoronto.com/
facebook.com/mulhollandross
twitter.com/northyorkliving
linkedin.com/oraross
246 Sheppard Ave W
Toronto, Ontario M2N 1N3
(416) 445-8855
(416) 445-4747

Davis Mulholland
Salesperson
246 Sheppard Ave W
Toronto, Ontario M2N 1N3
(416) 445-8855
(416) 445-4747







































