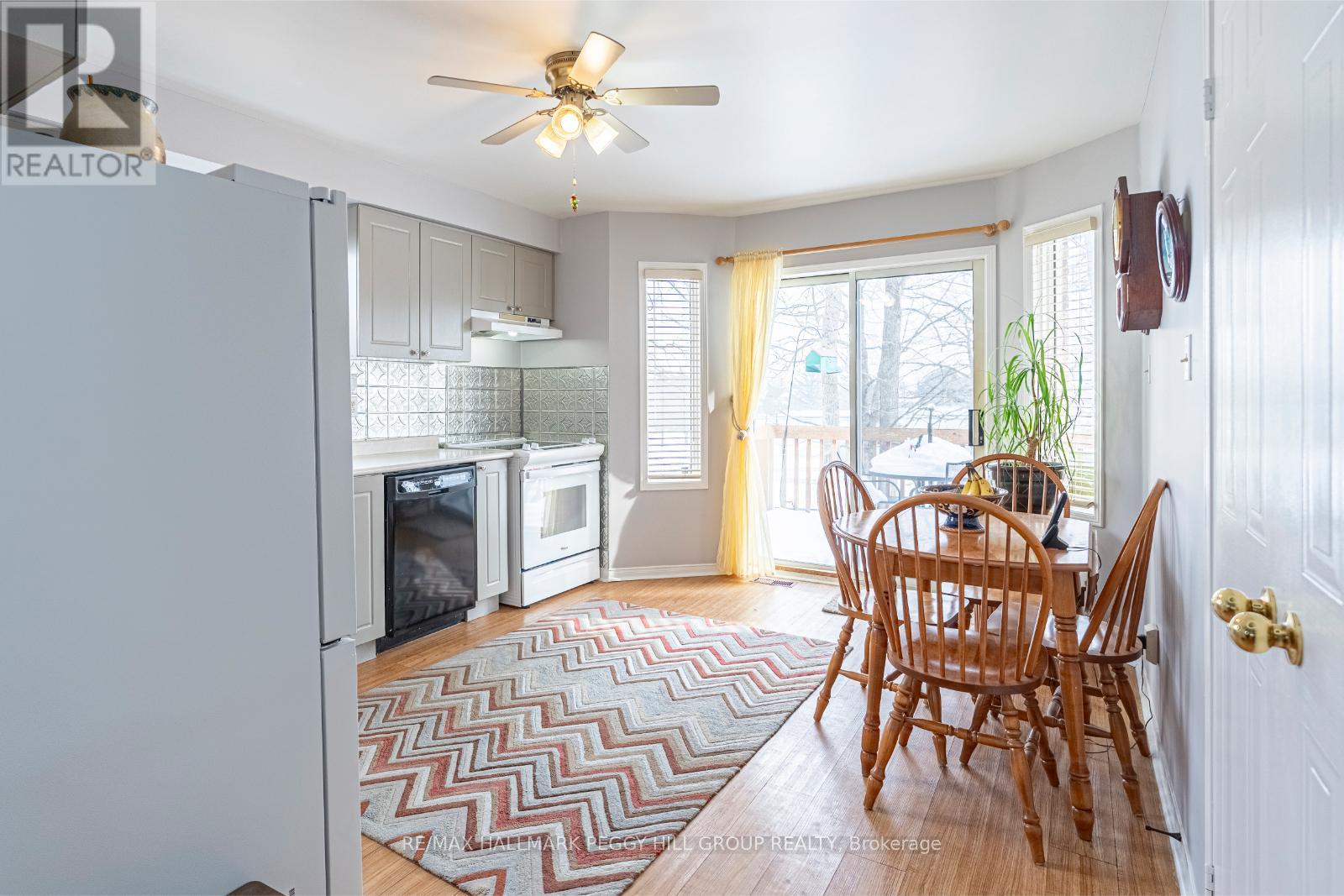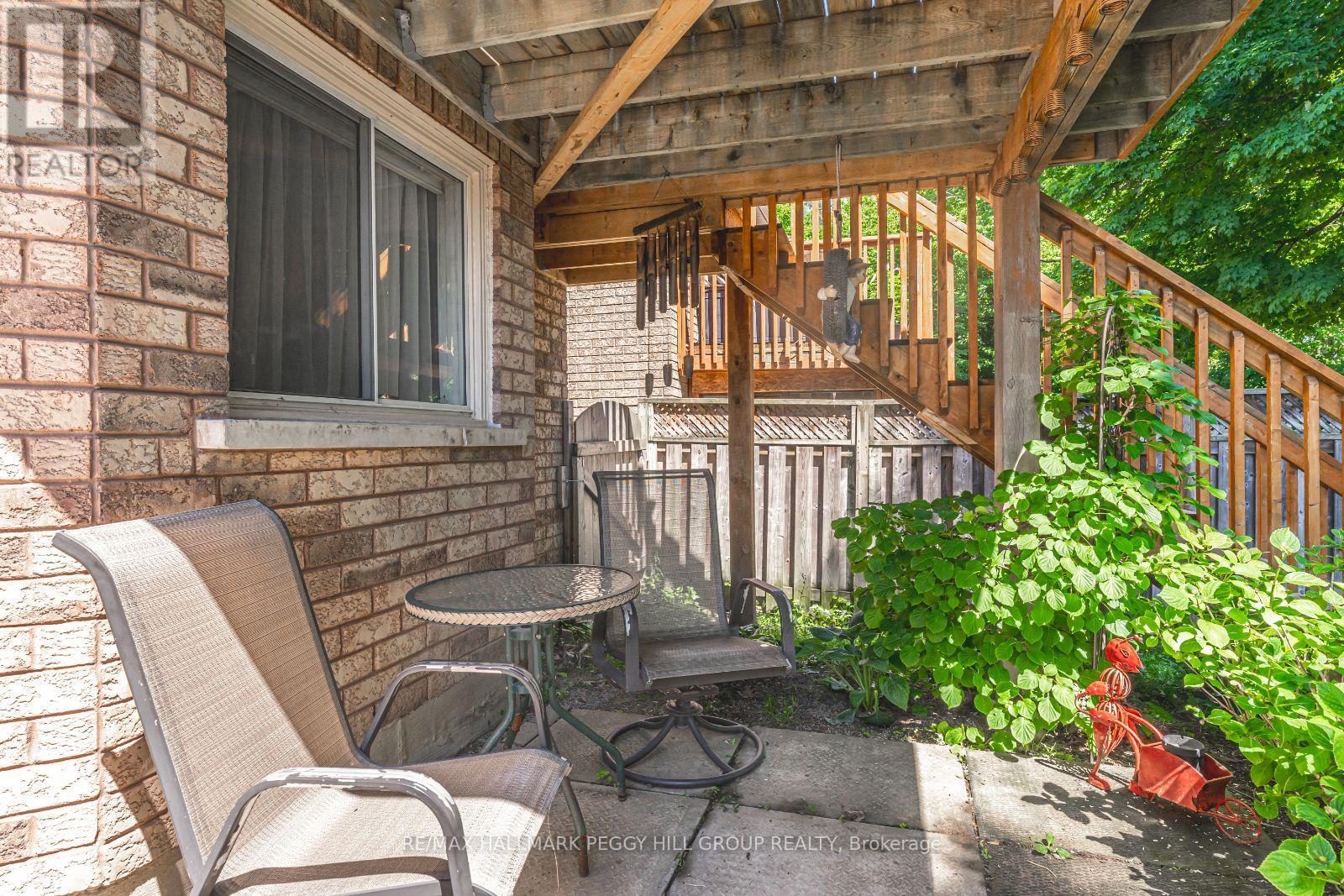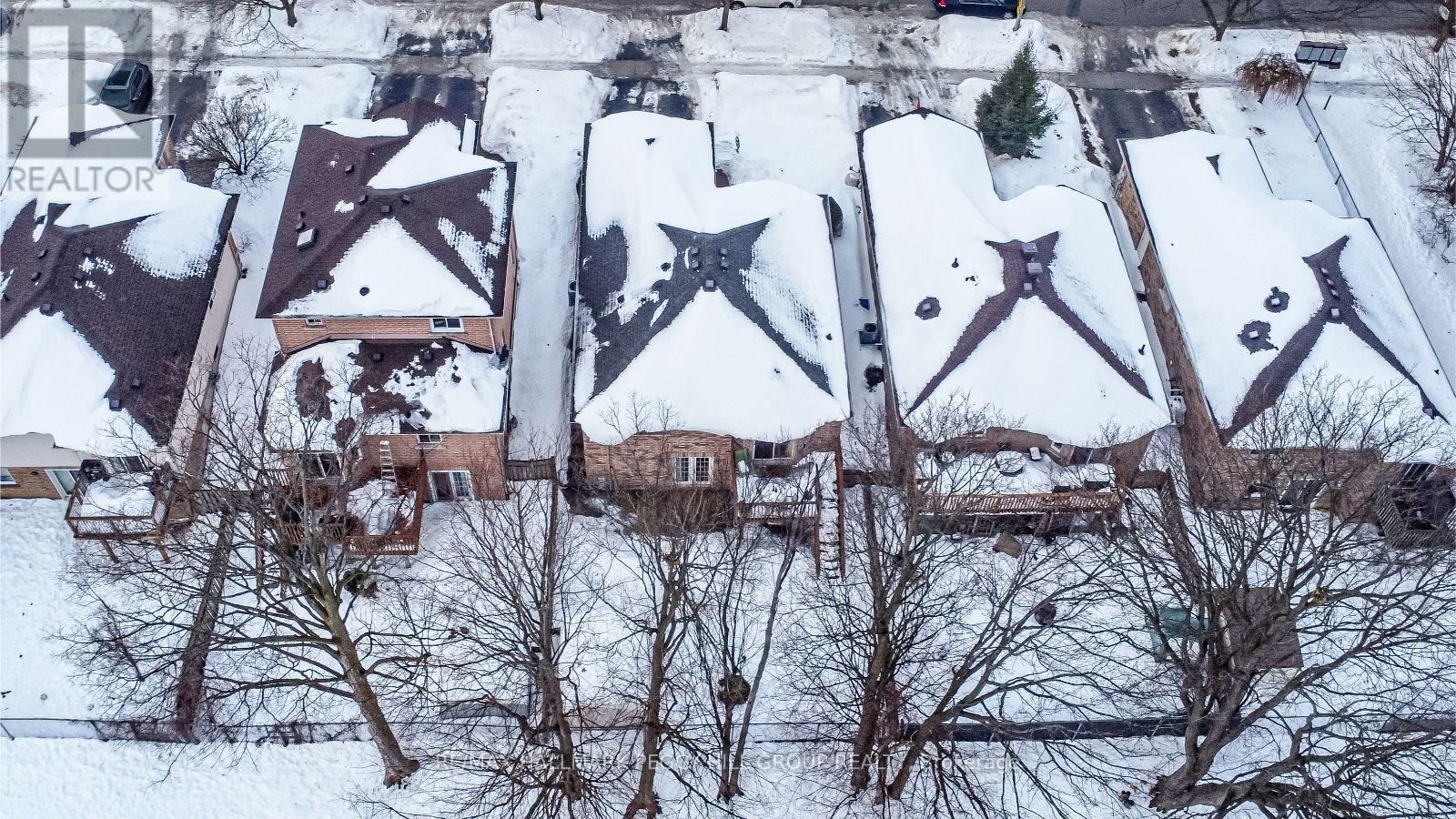$764,900
ALL-BRICK BUNGALOW LOCATED IN THE HIGHLY SOUGHT-AFTER ARDAGH NEIGHBOURHOOD WITH IN-LAW POTENTIAL! Discover the ultimate in comfort and convenience with this all-brick bungalow in Barries highly sought-after Ardagh neighbourhood! Boasting nearly 1,900 sq ft of finished living space, this home offers incredible curb appeal with lush landscaping, an attached garage with a newer door opener, and no homes directly behind for added privacy. The freshly painted interior features a stylish neutral palette, enhancing the bright and inviting atmosphere. The sunlit kitchen shines with an updated fridge and stove and a seamless walkout to the backyard. Two generously sized bedrooms and a full bathroom complete the main level. The fully finished walkout basement offers fantastic in-law potential with a spacious living area, a large bedroom, and two additional bathrooms. Recent upgrades include a newer furnace and air conditioning unit providing peace of mind. Outside, the fenced backyard is a private retreat with a deck, patio area, and garden shed. Ideally located within walking distance of top-rated schools, scenic trails, and Ferndale Park, this exceptional #HomeToStay is ready for its next chapter! (id:54662)
Property Details
| MLS® Number | S11991373 |
| Property Type | Single Family |
| Neigbourhood | Ardagh Bluffs |
| Community Name | Ardagh |
| Amenities Near By | Schools, Park |
| Parking Space Total | 3 |
| Structure | Shed |
Building
| Bathroom Total | 3 |
| Bedrooms Above Ground | 2 |
| Bedrooms Below Ground | 1 |
| Bedrooms Total | 3 |
| Appliances | Dishwasher, Dryer, Refrigerator, Stove, Washer, Window Coverings |
| Architectural Style | Bungalow |
| Basement Development | Finished |
| Basement Features | Walk Out |
| Basement Type | Full (finished) |
| Construction Style Attachment | Detached |
| Cooling Type | Central Air Conditioning |
| Exterior Finish | Brick |
| Foundation Type | Poured Concrete |
| Half Bath Total | 1 |
| Heating Fuel | Natural Gas |
| Heating Type | Forced Air |
| Stories Total | 1 |
| Size Interior | 700 - 1,100 Ft2 |
| Type | House |
| Utility Water | Municipal Water |
Parking
| Attached Garage | |
| Garage |
Land
| Acreage | No |
| Land Amenities | Schools, Park |
| Sewer | Sanitary Sewer |
| Size Depth | 109 Ft ,6 In |
| Size Frontage | 39 Ft ,4 In |
| Size Irregular | 39.4 X 109.5 Ft |
| Size Total Text | 39.4 X 109.5 Ft|under 1/2 Acre |
| Zoning Description | R3 |
Utilities
| Cable | Available |
| Sewer | Installed |
Interested in 35 Nicholson Drive, Barrie, Ontario L4N 8L7?

Peggy Hill
Broker
peggyhill.com/
374 Huronia Road #101, 106415 & 106419
Barrie, Ontario L4N 8Y9
(705) 739-4455
(866) 919-5276
www.peggyhill.com/
William Parent
Broker
peggyhill.com/agents/william-parent/
374 Huronia Road #101, 106415 & 106419
Barrie, Ontario L4N 8Y9
(705) 739-4455
(866) 919-5276
www.peggyhill.com/
























