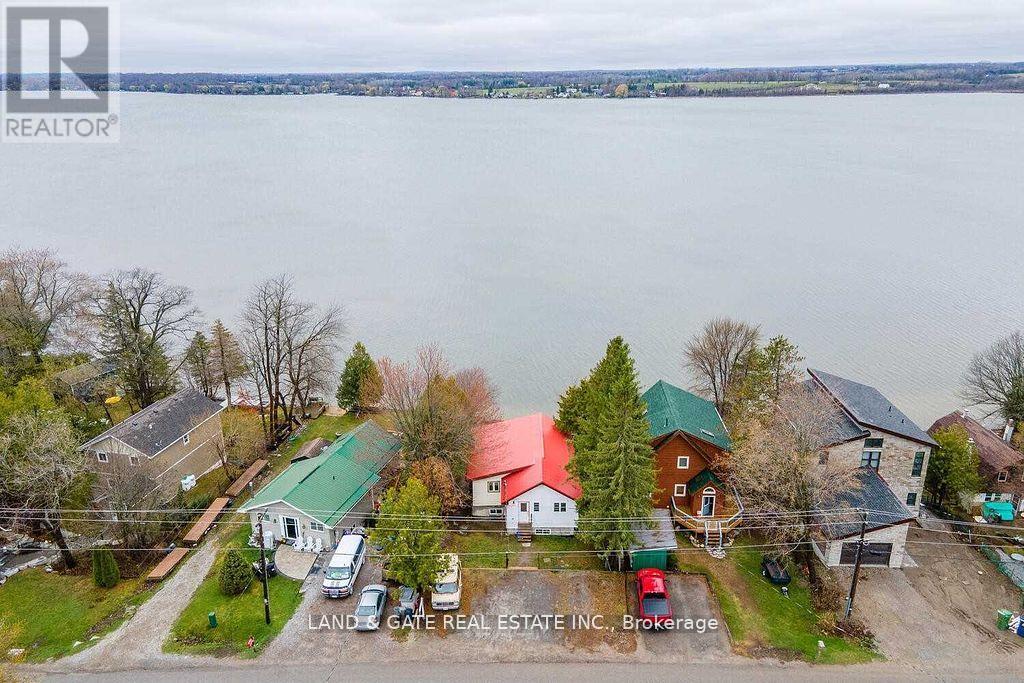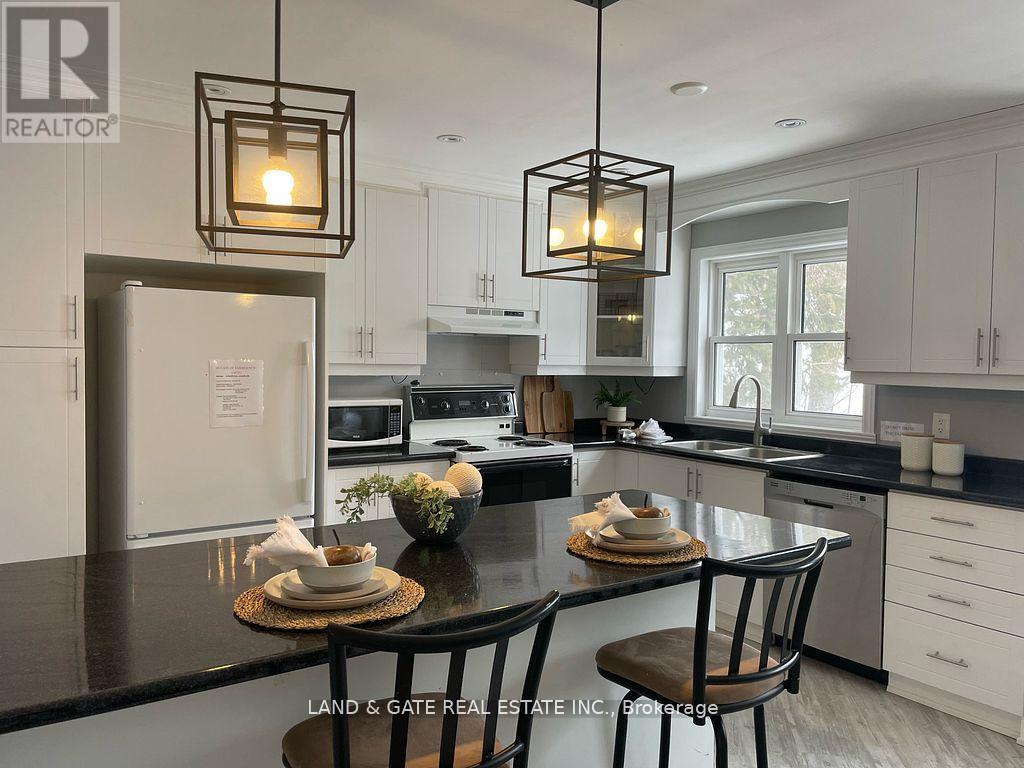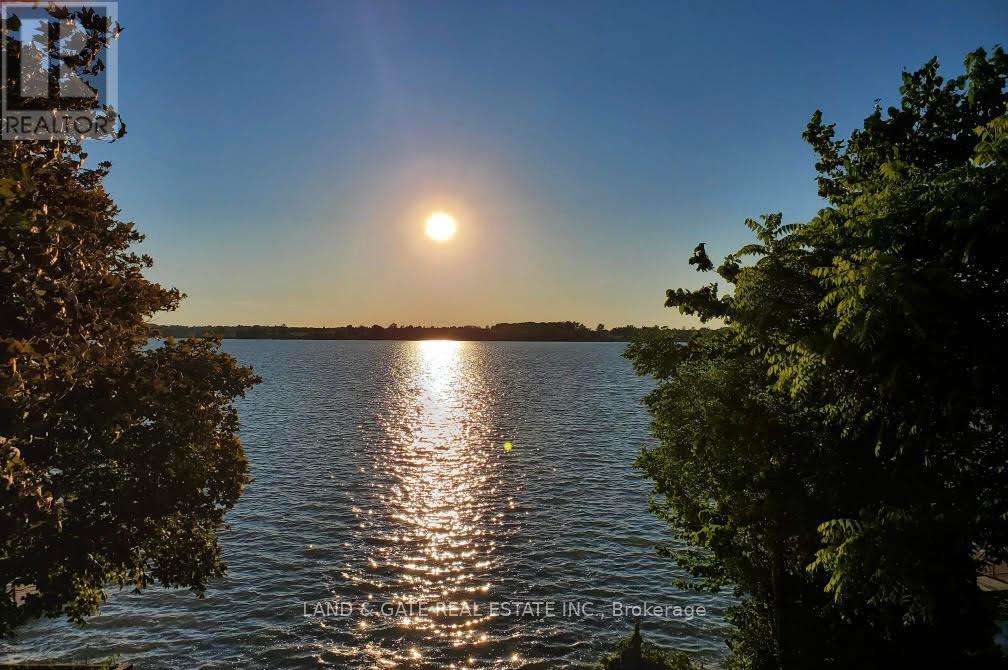$829,900
Nestled on a serene 50ft of waterfront along Lake Scugog, this charming detached bungalow offers a perfect blend of comfort & style. The property is conveniently located just 15 minutes from both Port Perry & Lindsay, making it an ideal retreat for those seeking a tranquil lifestyle with easy access to nearby amenities. This home boasts a large kitchen, complete with a breakfast bar that provides ample space for casual dining & entertaining, sleek laminate flooring, offering both durability & a modern aesthetic. Adjacent to the kitchen is the dining room, featuring a picture window that frames stunning views of the lake. The cozy living room is perfect for relaxing & unwinding, providing a warm and inviting atmosphere for family gatherings & quiet evenings. The bungalow includes 2 spacious bedrooms, each equipped with walk-in closets that offer plenty of storage space. The primary bedroom is a true sanctuary with a walk-out to a large deck, perfect for enjoying morning coffee or evening sunsets. The finished basement is a standout feature of the home, offering a large rec room that is ideal for entertaining or creating a personal retreat. With 2 walk-outs to the backyard, this space seamlessly connects the indoors with the beautiful outdoor surroundings The backyard extends to the waterfront, offering endless opportunities for water activities & leisure. This delightful bungalow on Lake Scugog presents a unique opportunity to enjoy lakeside living in a stylish and comfortable setting. (id:59911)
Property Details
| MLS® Number | X12064172 |
| Property Type | Single Family |
| Neigbourhood | Sutcliffe Park |
| Community Name | Manvers |
| Easement | Unknown |
| Parking Space Total | 3 |
| Structure | Deck, Dock |
| View Type | Lake View, Direct Water View |
| Water Front Type | Waterfront |
Building
| Bathroom Total | 2 |
| Bedrooms Above Ground | 2 |
| Bedrooms Total | 2 |
| Architectural Style | Bungalow |
| Basement Development | Finished |
| Basement Features | Walk Out |
| Basement Type | N/a (finished) |
| Construction Style Attachment | Detached |
| Exterior Finish | Vinyl Siding |
| Flooring Type | Laminate, Carpeted |
| Foundation Type | Concrete |
| Heating Fuel | Natural Gas |
| Heating Type | Forced Air |
| Stories Total | 1 |
| Size Interior | 1,100 - 1,500 Ft2 |
| Type | House |
Parking
| No Garage |
Land
| Access Type | Year-round Access, Private Docking |
| Acreage | No |
| Landscape Features | Landscaped |
| Sewer | Holding Tank |
| Size Depth | 147 Ft ,6 In |
| Size Frontage | 50 Ft |
| Size Irregular | 50 X 147.5 Ft |
| Size Total Text | 50 X 147.5 Ft |
Interested in 35 Mcgill Drive, Kawartha Lakes, Ontario L0B 1K0?

Patricia Begley
Broker of Record
(905) 442-3479
www.landandgate.ca/
www.facebook.com/patriciabegleyrealestate
www.twitter.com/teambegley
www.linkedin.com/in/patricia-begley-20992216/
20 Elgin Street E
Oshawa, Ontario L1G 1S8
(905) 240-9200
(905) 419-3302
www.landandgate.ca/























