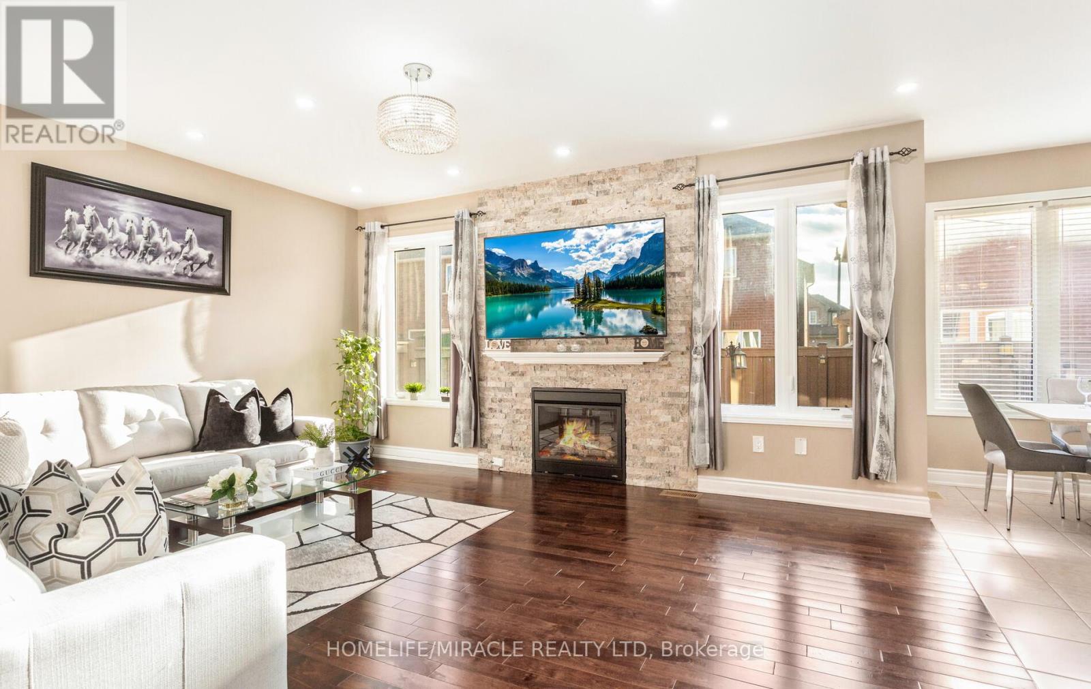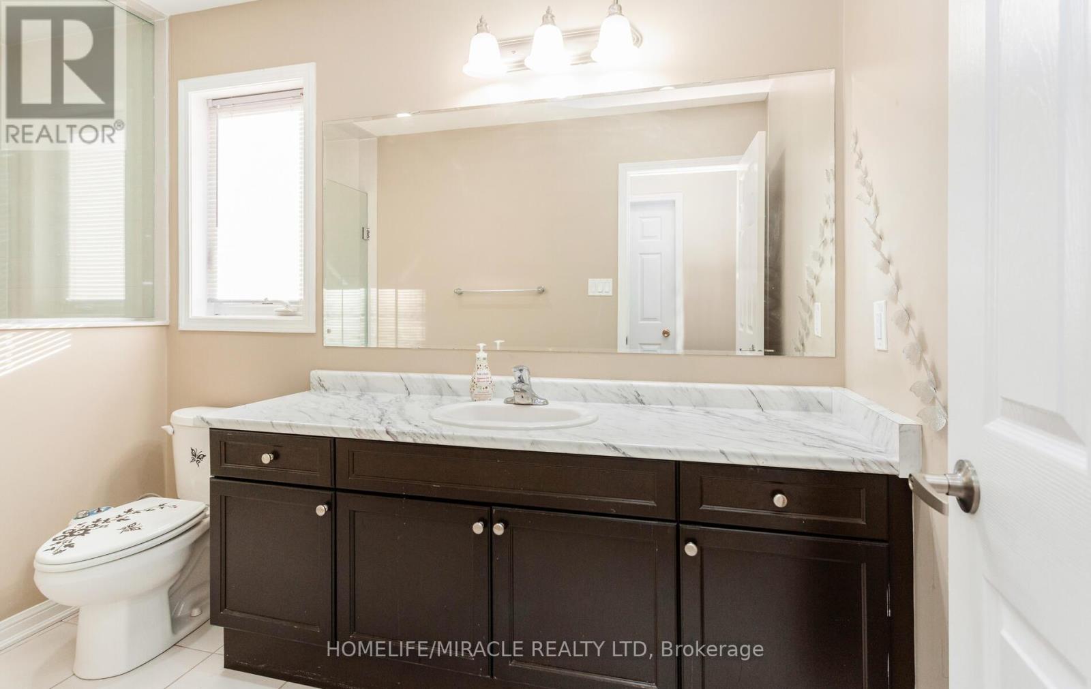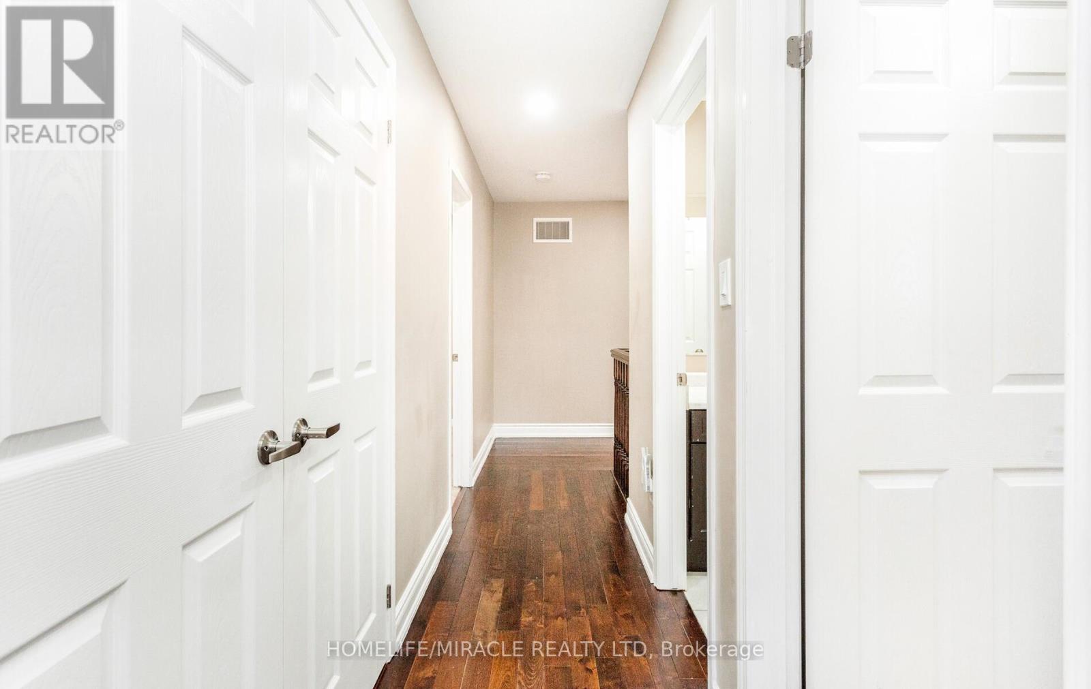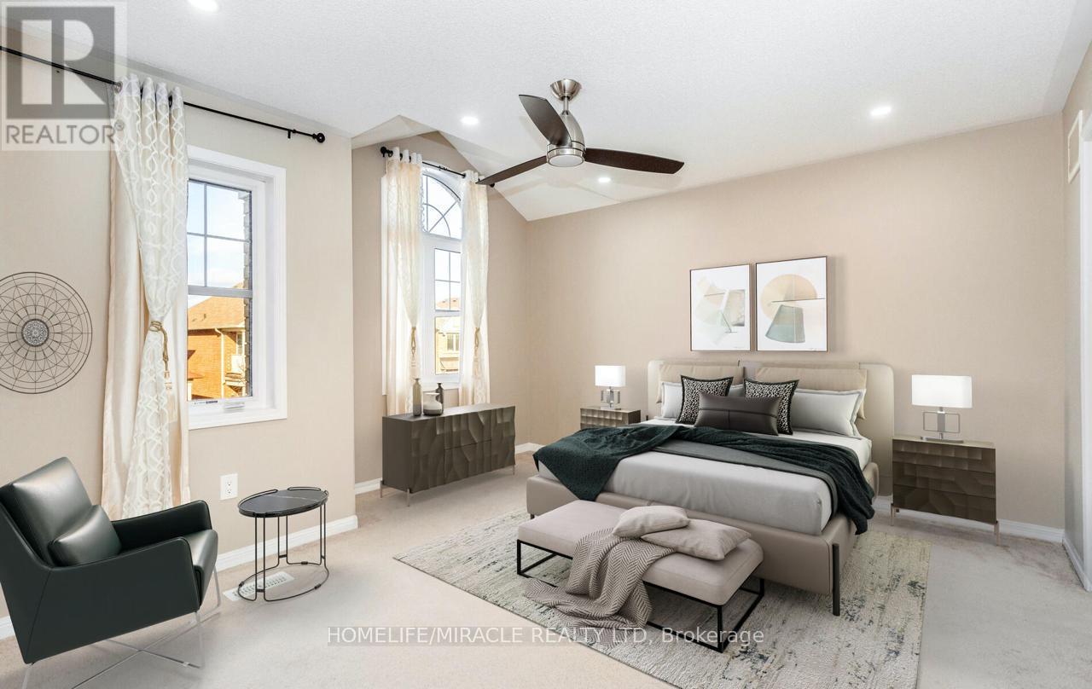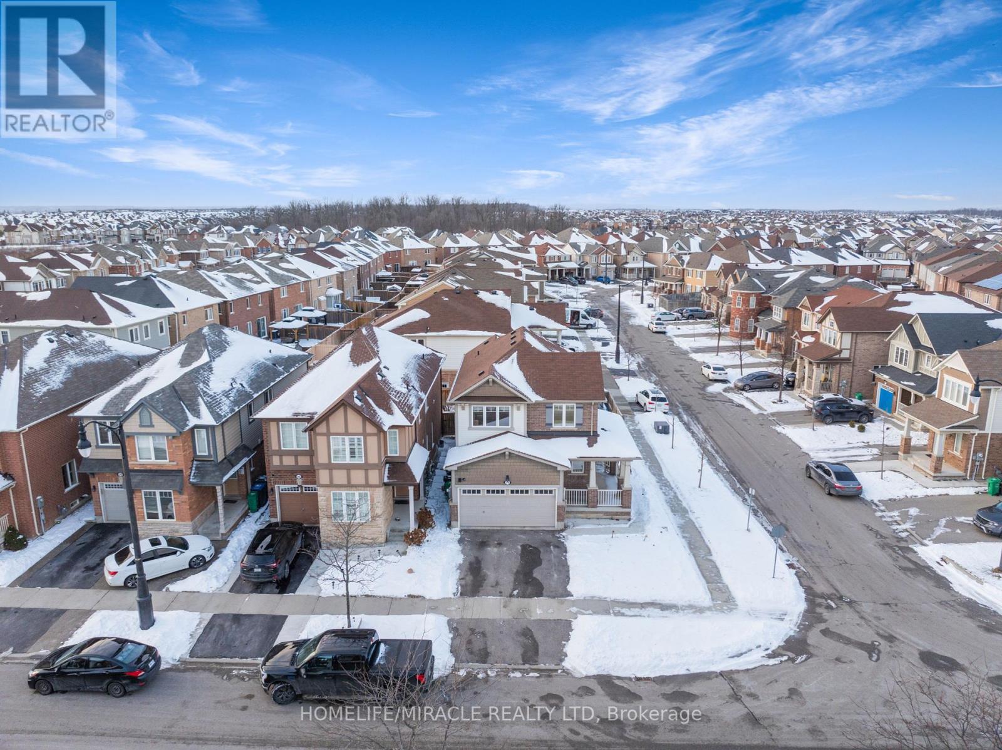$1,349,990
Absolutely Stunning Upgraded Home In Prestigious Mount Pleasant Area. 4 Bedroom + 3 Bedroom Finished Basement w/ Separate Entrance Through Garage. Main Floor w/ 9 Ft Smooth Ceilings On, Office Room ((Can Be Used As A 5th Bedroom)), Hardwood Flooring, Upgraded Modern Kitchen w/ S/S Appliances, Granite Countertop, Kitchen Island, Backsplash & W/O To Beautiful Deck In The Backyard. Open Concept Layout w/ Gas Fireplace in Family Room. Huge Master Bed w/His & Her W/I Closet. Large Principal Rooms & 3 Full Bath On The 2nd Floor. Extended Driveway With Natural Stone! Parking Of 7 Cars Available! Pot Lights Throughout Interior + Exterior Of The Home. Thousands $$$ Spent On Landscaping At Backyard With Stone And Deck. Fridge, Stove, B/I Dishwasher, 2 Washer & 2 Dryer, Window Coverings. Mins To Mt Pleasant Go Station & Other Amenities. (id:54662)
Property Details
| MLS® Number | W11963109 |
| Property Type | Single Family |
| Community Name | Northwest Brampton |
| Parking Space Total | 7 |
Building
| Bathroom Total | 5 |
| Bedrooms Above Ground | 4 |
| Bedrooms Below Ground | 3 |
| Bedrooms Total | 7 |
| Basement Features | Apartment In Basement, Separate Entrance |
| Basement Type | N/a |
| Construction Style Attachment | Detached |
| Cooling Type | Central Air Conditioning |
| Exterior Finish | Brick |
| Fireplace Present | Yes |
| Flooring Type | Hardwood, Laminate, Carpeted |
| Foundation Type | Concrete |
| Half Bath Total | 1 |
| Heating Fuel | Natural Gas |
| Heating Type | Forced Air |
| Stories Total | 2 |
| Size Interior | 2,500 - 3,000 Ft2 |
| Type | House |
| Utility Water | Municipal Water |
Parking
| Garage |
Land
| Acreage | No |
| Sewer | Sanitary Sewer |
| Size Depth | 88 Ft ,8 In |
| Size Frontage | 38 Ft ,1 In |
| Size Irregular | 38.1 X 88.7 Ft |
| Size Total Text | 38.1 X 88.7 Ft |
Interested in 35 Killick Road, Brampton, Ontario L7A 0Y4?

Ankit Sarhadi
Broker
www.gtahomesearch.com/
www.facebook.com/ankit.sarhadi
821 Bovaird Dr West #31
Brampton, Ontario L6X 0T9
(905) 455-5100
(905) 455-5110







