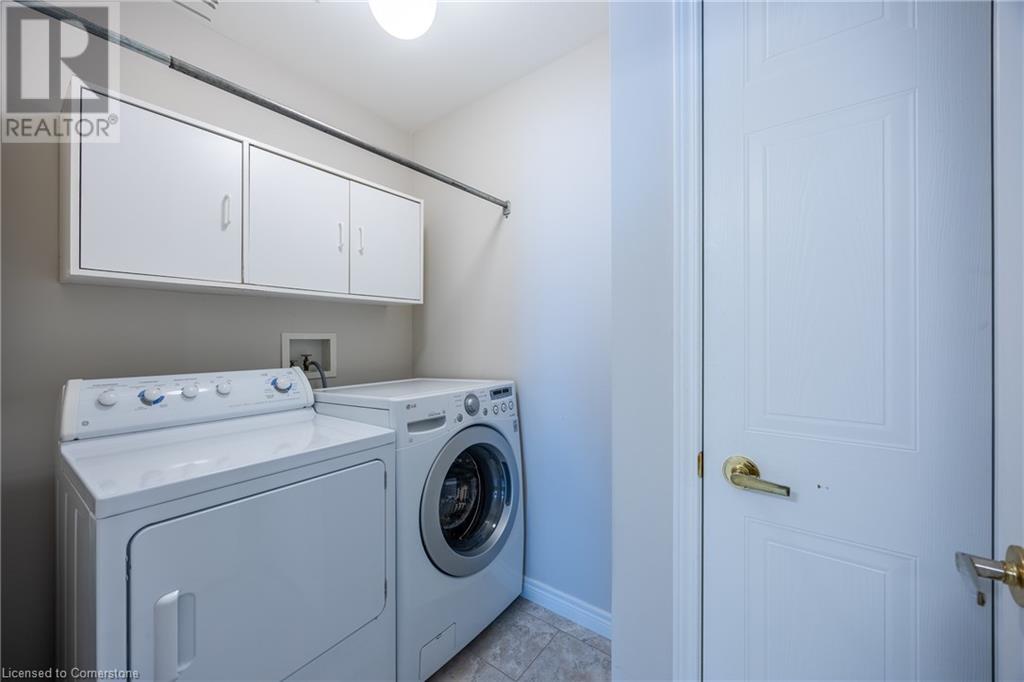$598,000
Welcome to 35 Jackson Court, a beautiful move-in ready town home located on a ravine lot in the Hickory Hills retirement community. Ideally located being only a short walk from the Community Centre and close to the Veteran’s Memorial Walkway that leads to downtown grocery stores, retail shopping, restaurants and medical facilities. Many upgrades including a new kitchen and extensive renovations to the main floor in 2014, a new roof in 2022, new retractable awning in 2021, picture window in 2024 and additional finishing in the basement in 2025. The home features an updated open-concept kitchen and dining area and a spacious living room with a gas fireplace and walk-out access to the rear deck. The main floor primary suite includes a walk-in closet and private 4-piece ensuite. The second bedroom on the main floor can easily serve as a home office. The lower level adds significant living space with a cozy family room, a bonus room, and two additional rooms recently refinished—perfect for hobbies, exercise space, or guest space. The southern exposure provides lots of extra light in the main living areas and the proximity of the ravine creates a picturesque and private back yard that is ideal for entertaining with friends or enjoying your morning coffee and watching birds at your feeders. Outdoor maintenance and snow removal fee is $244.08 quarterly. All buyers of homes in Hickory Hills must pay a one-time transfer fee of $2000 to the association and annual fees currently set at $640.00. This is an ideal home for a low-maintenance lifestyle in a friendly and vibrant community. Don’t miss this opportunity—schedule your viewing today! (id:59911)
Property Details
| MLS® Number | 40720037 |
| Property Type | Single Family |
| Amenities Near By | Golf Nearby, Hospital, Park, Place Of Worship, Schools |
| Community Features | Community Centre, School Bus |
| Features | Ravine, Automatic Garage Door Opener |
| Parking Space Total | 2 |
Building
| Bathroom Total | 3 |
| Bedrooms Above Ground | 2 |
| Bedrooms Total | 2 |
| Appliances | Central Vacuum, Dishwasher, Dryer, Microwave, Refrigerator, Stove, Washer, Hood Fan, Window Coverings, Garage Door Opener |
| Architectural Style | Bungalow |
| Basement Development | Partially Finished |
| Basement Type | Full (partially Finished) |
| Construction Style Attachment | Attached |
| Cooling Type | Central Air Conditioning |
| Exterior Finish | Brick Veneer, Vinyl Siding |
| Fireplace Present | Yes |
| Fireplace Total | 1 |
| Fixture | Ceiling Fans |
| Foundation Type | Poured Concrete |
| Heating Fuel | Natural Gas |
| Heating Type | Forced Air |
| Stories Total | 1 |
| Size Interior | 1,994 Ft2 |
| Type | Row / Townhouse |
| Utility Water | Municipal Water |
Parking
| Attached Garage |
Land
| Acreage | No |
| Land Amenities | Golf Nearby, Hospital, Park, Place Of Worship, Schools |
| Sewer | Municipal Sewage System |
| Size Frontage | 43 Ft |
| Size Total Text | Under 1/2 Acre |
| Zoning Description | Rm-1 |
Interested in 35 Jackson Court, Tillsonburg, Ontario N4G 5R4?

Jarred Wilcox
Salesperson
1008 Bay St., Box 1
Port Rowan, Ontario N0E 1M0
(519) 586-2626
(519) 586-2516
www.peninsularealty.ca/

Steve Wilcox
Broker of Record
(519) 586-2516
www.peninsularealty.ca/
1008 Bay St., Box 1
Port Rowan, Ontario N0E 1M0
(519) 586-2626
(519) 586-2516
www.peninsularealty.ca/






































