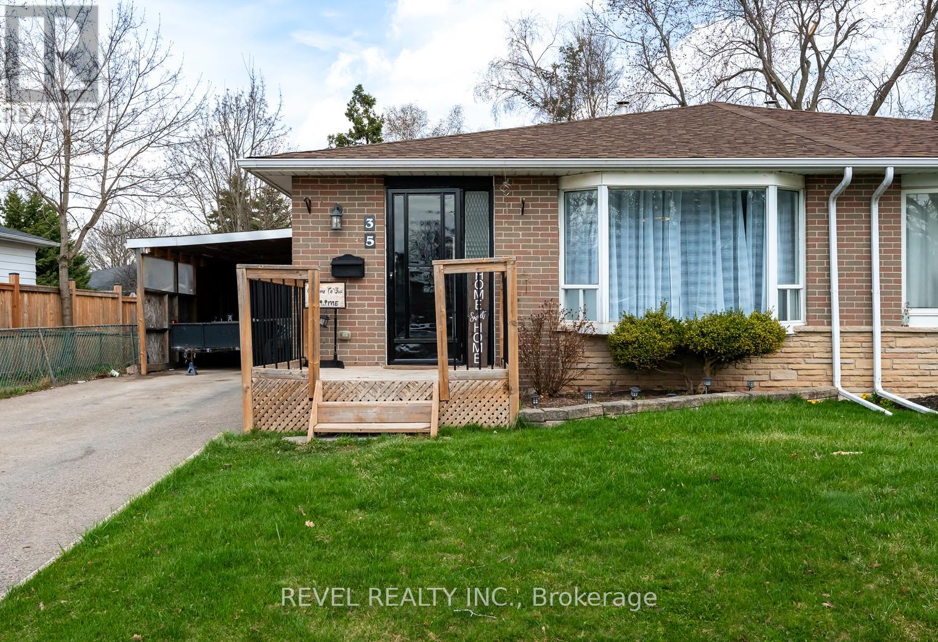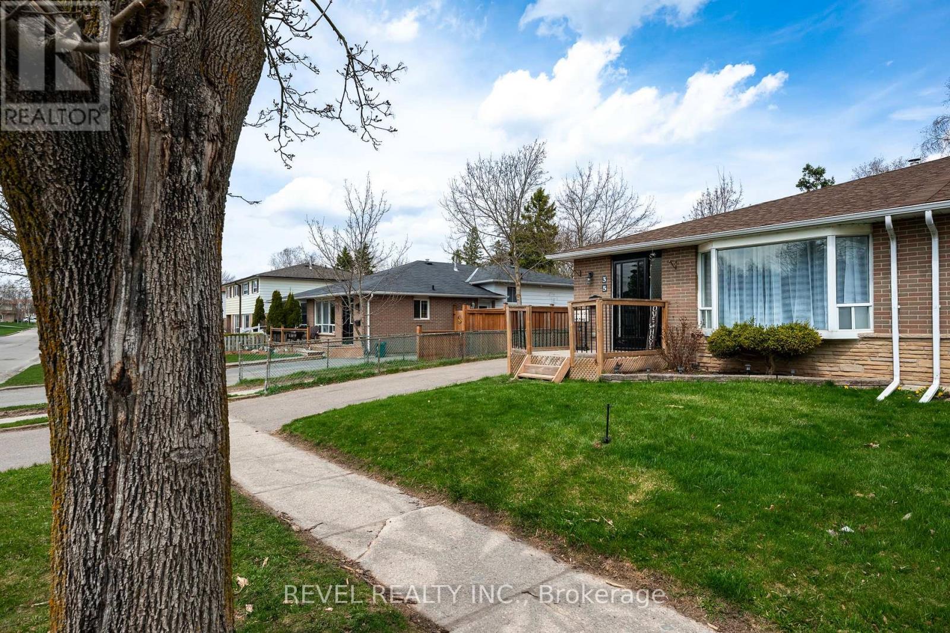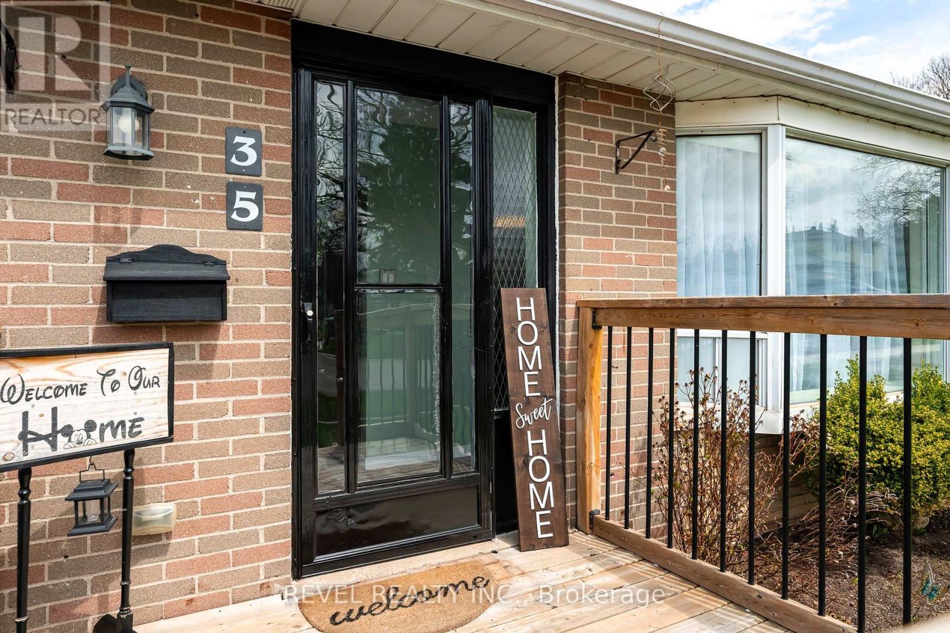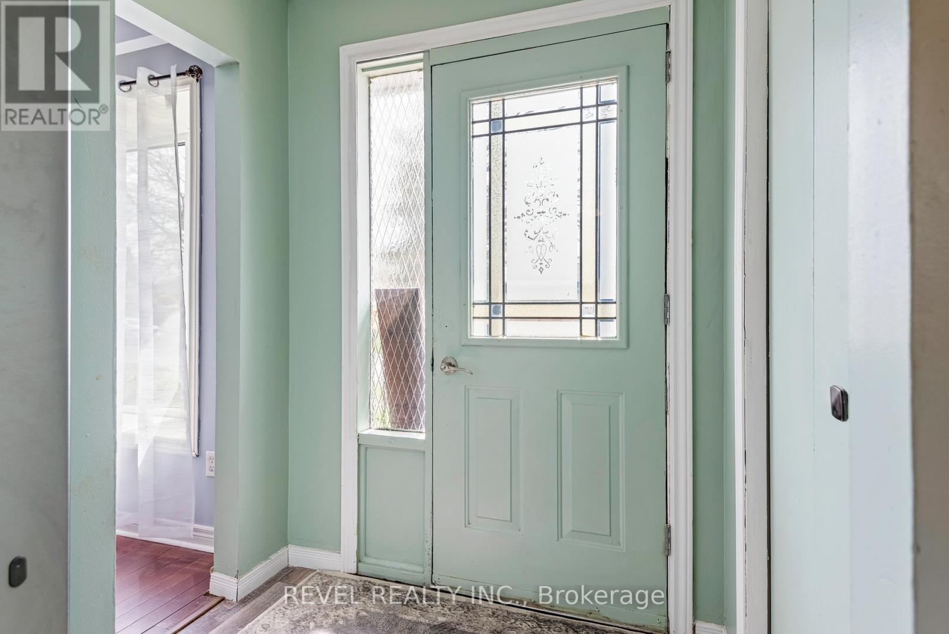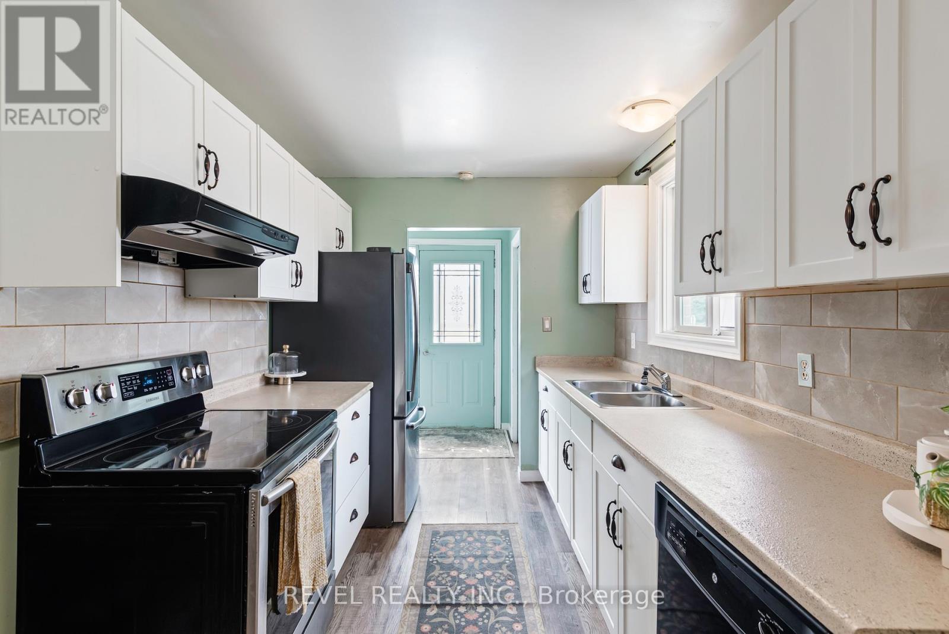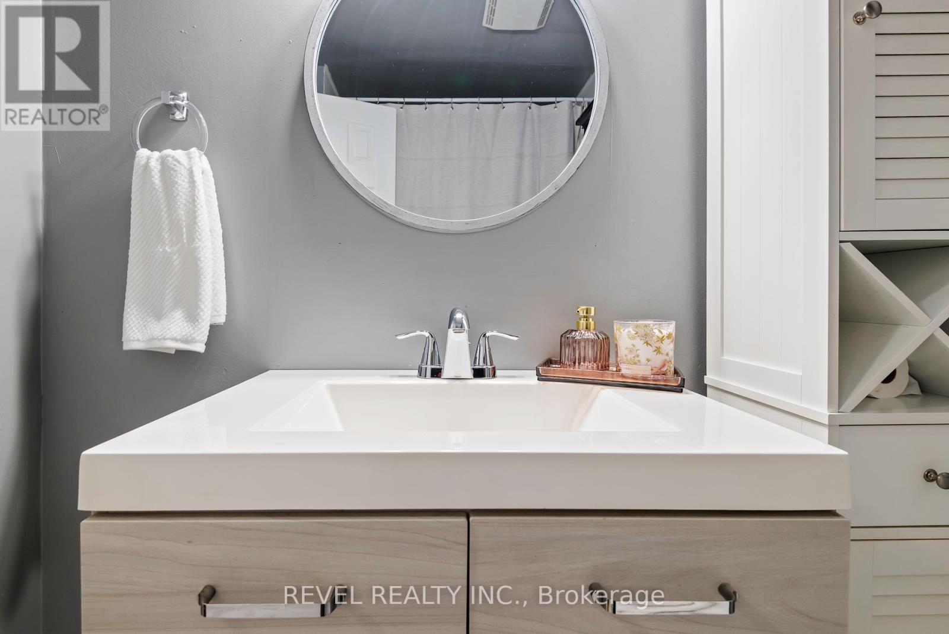$629,900
Opportunity Knocks in This Charming 3-Bedroom Backsplit in a Family-Friendly Neighbourhood. This well-located 3-bedroom, 1-bathroom semi-detached, backsplit offers a great opportunity to get into the market. With solid bones and tons of potential, it's a perfect fit for first-time buyers or renovators looking to make it their own. A bright and sunny living room features a large bay window that floods the space with natural light, and hardwood flooring runs through both the living room and bedrooms. The kitchen offers ample space with a functional layout that ties into the rest of the home. Downstairs, the finished lower level includes a cozy rec room complete with a wood stove, while the crawl space adds convenient extra storage. Additional features include central A/C, a driveway that fits three cars with no sidewalk, and a private yard ready for outdoor enjoyment . Located in a quiet, family-oriented neighbourhood just a few minutes' walk to the local elementary school, and close to parks, shops, and everyday amenities. This home is all about location and potential.If you've been waiting for the right property to make your move, this could be the one. (id:59911)
Property Details
| MLS® Number | W12114162 |
| Property Type | Single Family |
| Community Name | Orangeville |
| Equipment Type | None |
| Features | Carpet Free |
| Parking Space Total | 2 |
| Rental Equipment Type | None |
Building
| Bathroom Total | 1 |
| Bedrooms Above Ground | 3 |
| Bedrooms Total | 3 |
| Appliances | Water Softener, Water Heater, Dryer, Stove, Washer, Refrigerator |
| Basement Development | Finished |
| Basement Type | Crawl Space (finished) |
| Construction Style Attachment | Semi-detached |
| Construction Style Split Level | Backsplit |
| Cooling Type | Central Air Conditioning |
| Exterior Finish | Aluminum Siding, Brick Facing |
| Fireplace Present | Yes |
| Fireplace Total | 1 |
| Flooring Type | Hardwood, Laminate, Ceramic |
| Foundation Type | Poured Concrete |
| Heating Fuel | Wood |
| Heating Type | Forced Air |
| Size Interior | 700 - 1,100 Ft2 |
| Type | House |
| Utility Water | Municipal Water |
Parking
| Carport | |
| No Garage | |
| Tandem |
Land
| Acreage | No |
| Sewer | Sanitary Sewer |
| Size Depth | 110 Ft |
| Size Frontage | 35 Ft |
| Size Irregular | 35 X 110 Ft |
| Size Total Text | 35 X 110 Ft |
| Zoning Description | R3 |
Utilities
| Cable | Available |
| Electricity | Installed |
| Sewer | Installed |
Interested in 35 Edelwild Drive, Orangeville, Ontario L9W 2Y4?

Jacqueline Clement
Salesperson
realtorjclement.ca/
www.facebook.com/realtorjacquelineclement
www.linkedin.com/in/jacqueline-clement-604402171/
77 Simcoe Street, Studio 1a
Collingwood, Ontario L9Y 1H7
(855) 738-3547
