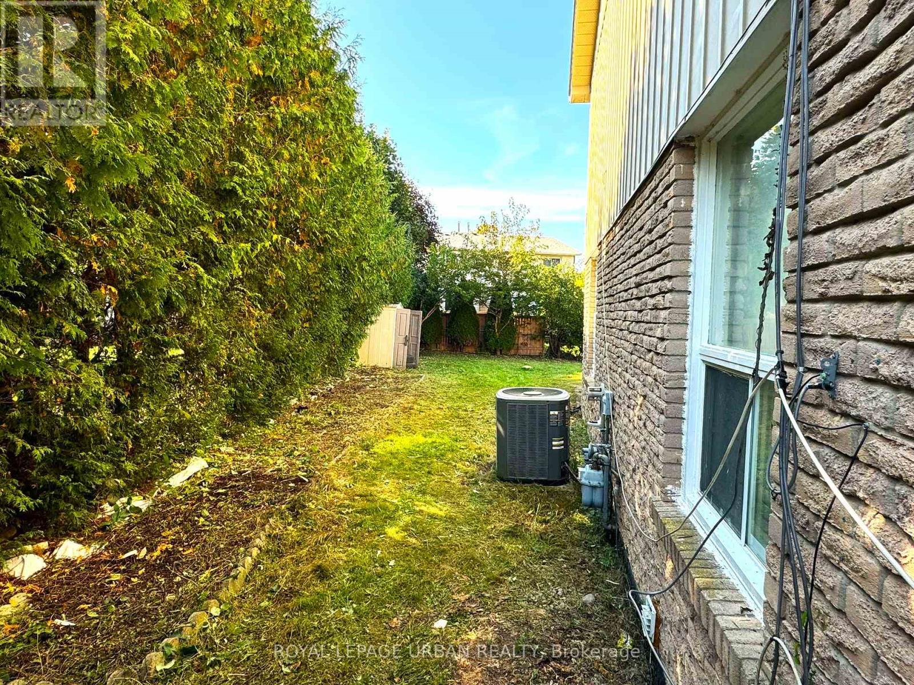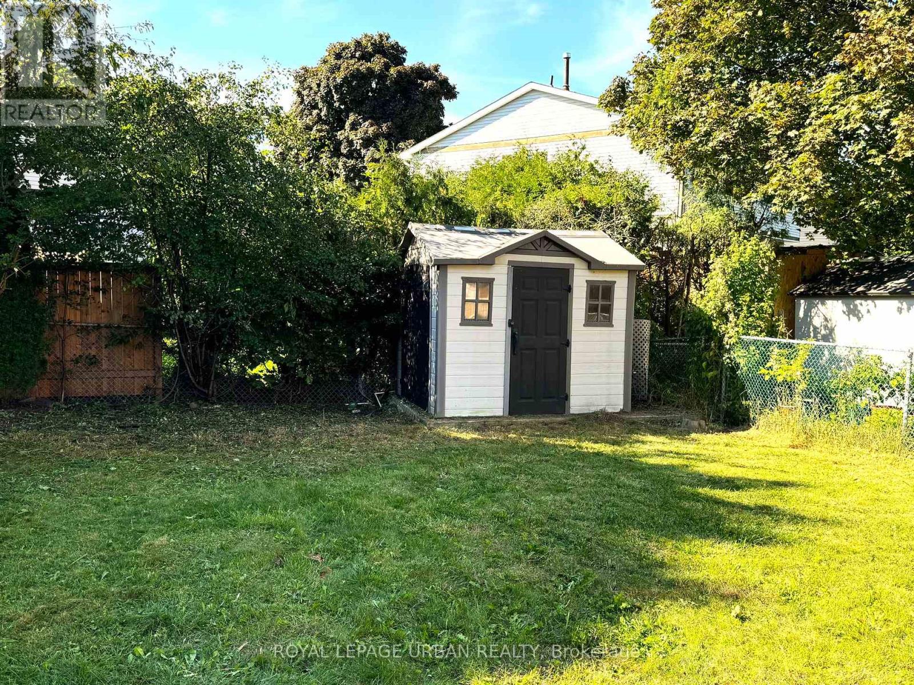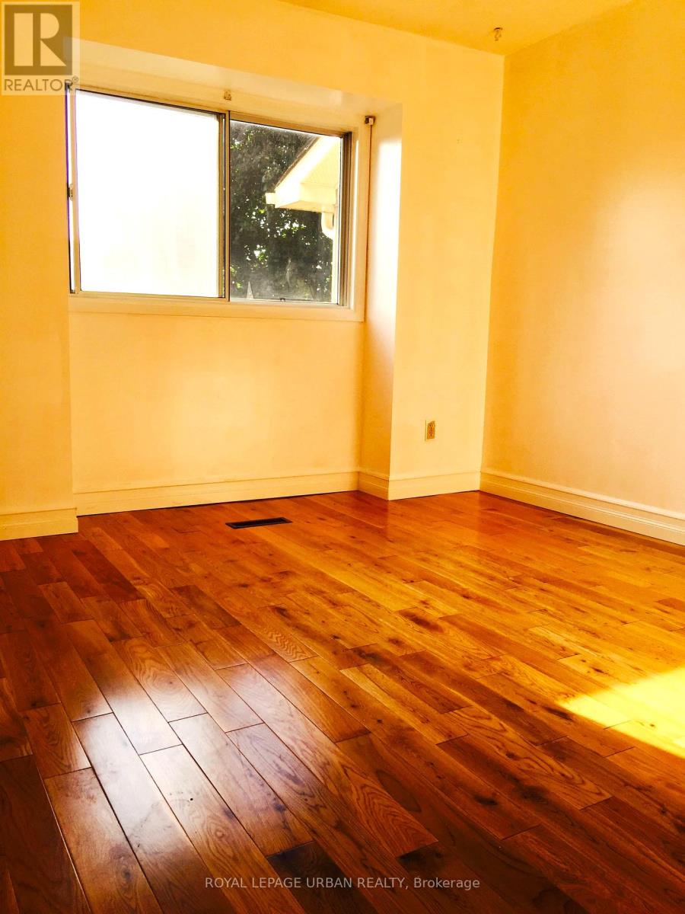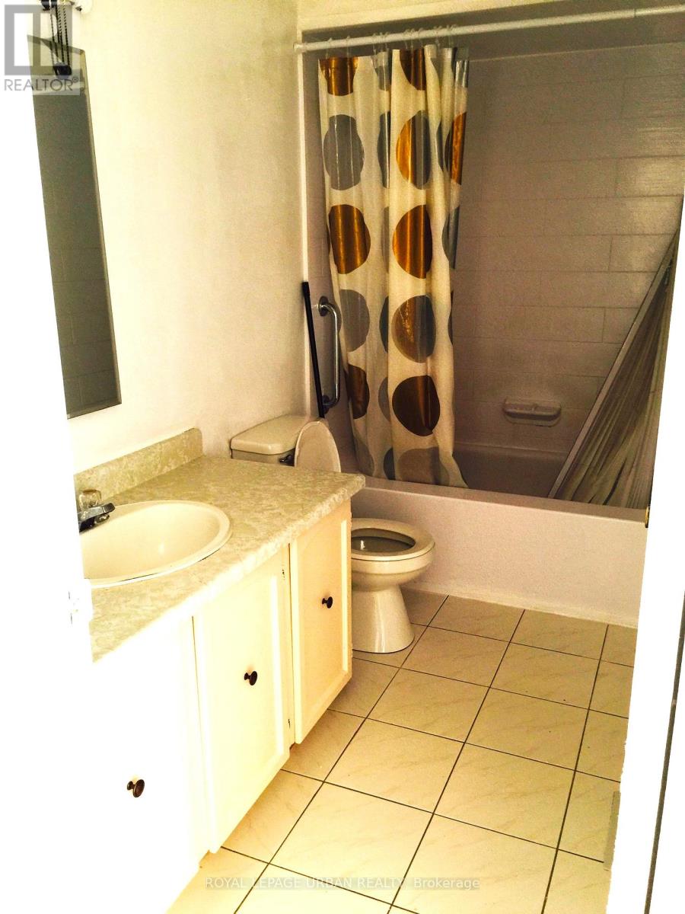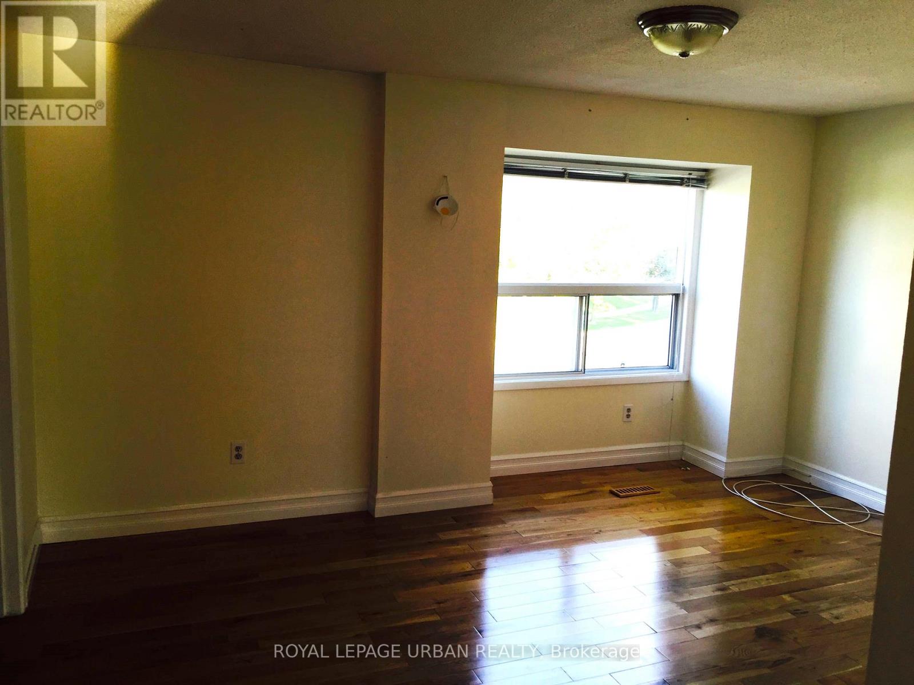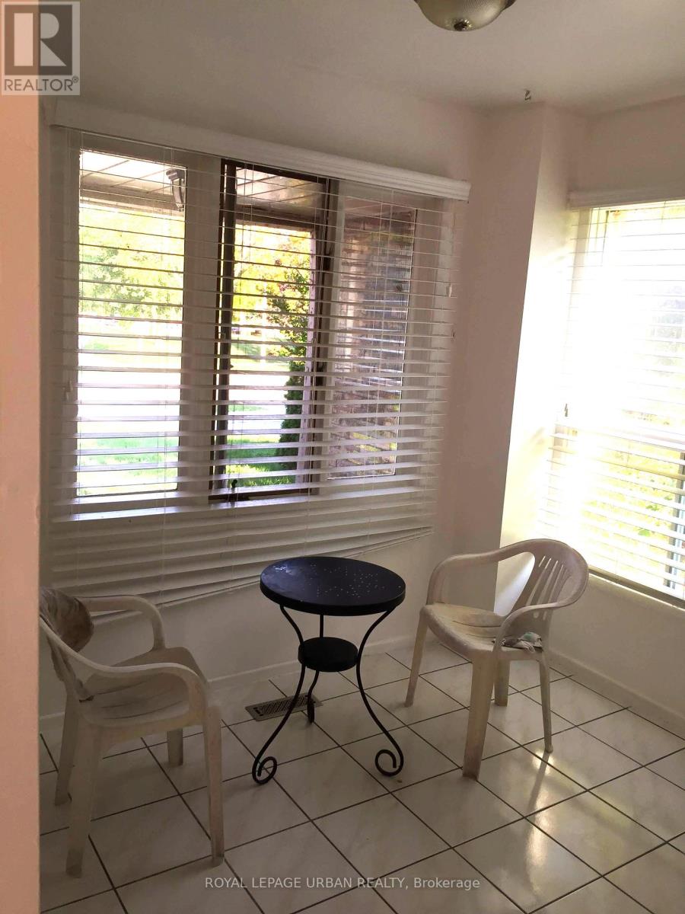$809,000
Contractors Dream! Dont miss this rare opportunity to own a freehold end-unit townhouse that feels like a semi, set on an oversized pie-shaped lot. With a 23.27-foot frontage and a 48.31-foot rear, the expansive backyard is perfect for creating your own outdoor oasis. This 3-bedroom, 3-bathroom home boasts nearly 2,000 sq. ft. of living space, featuring hardwood floors throughout most of the home, an eat-in kitchen, and a spacious attached garage. The unfinished basement, already roughed in for pot lights, offers endless possibilities for customization. Whether you're a first-time homebuyer, an investor, or a renovator looking for your next project, this property has incredible potential. Move in and update at your own pace, or renovate before settling in either way, this is an amazing opportunity to add value and make it your own! (id:54662)
Property Details
| MLS® Number | E11982625 |
| Property Type | Single Family |
| Neigbourhood | Scarborough |
| Community Name | Rouge E11 |
| Parking Space Total | 2 |
Building
| Bathroom Total | 3 |
| Bedrooms Above Ground | 3 |
| Bedrooms Total | 3 |
| Appliances | Dryer, Refrigerator, Stove, Washer |
| Construction Style Attachment | Attached |
| Cooling Type | Central Air Conditioning |
| Exterior Finish | Brick |
| Flooring Type | Hardwood, Ceramic, Concrete |
| Foundation Type | Unknown |
| Half Bath Total | 2 |
| Heating Fuel | Natural Gas |
| Heating Type | Forced Air |
| Stories Total | 2 |
| Size Interior | 1,100 - 1,500 Ft2 |
| Type | Row / Townhouse |
| Utility Water | Municipal Water |
Parking
| Attached Garage | |
| Garage |
Land
| Acreage | No |
| Sewer | Sanitary Sewer |
| Size Depth | 136 Ft ,3 In |
| Size Frontage | 23 Ft ,3 In |
| Size Irregular | 23.3 X 136.3 Ft ; 128.58'x48.31'x136.3'x23.29' |
| Size Total Text | 23.3 X 136.3 Ft ; 128.58'x48.31'x136.3'x23.29' |
Interested in 347 Braymore Boulevard, Toronto, Ontario M1B 2W6?
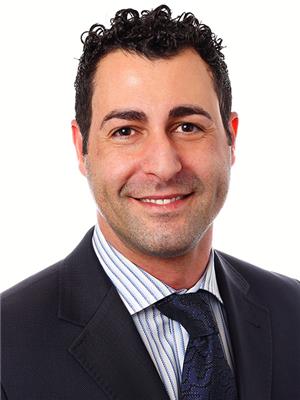
Ramzi Assal
Salesperson
www.RamziAssalRealty.com
840 Pape Avenue
Toronto, Ontario M4K 3T6
(416) 461-9900
(416) 461-9270

