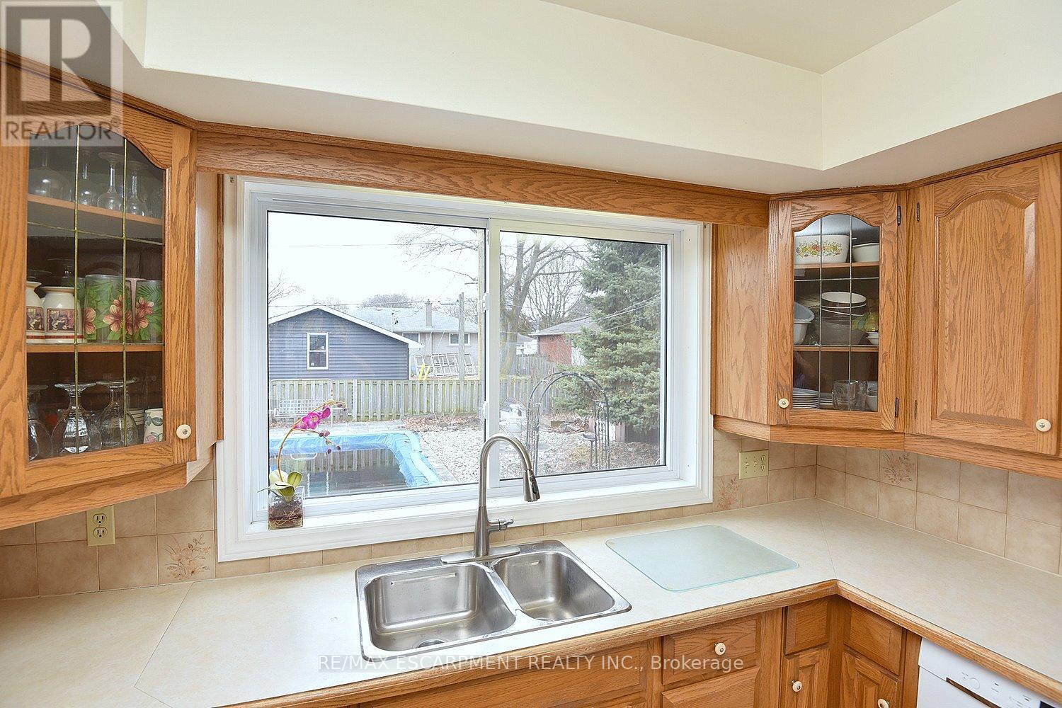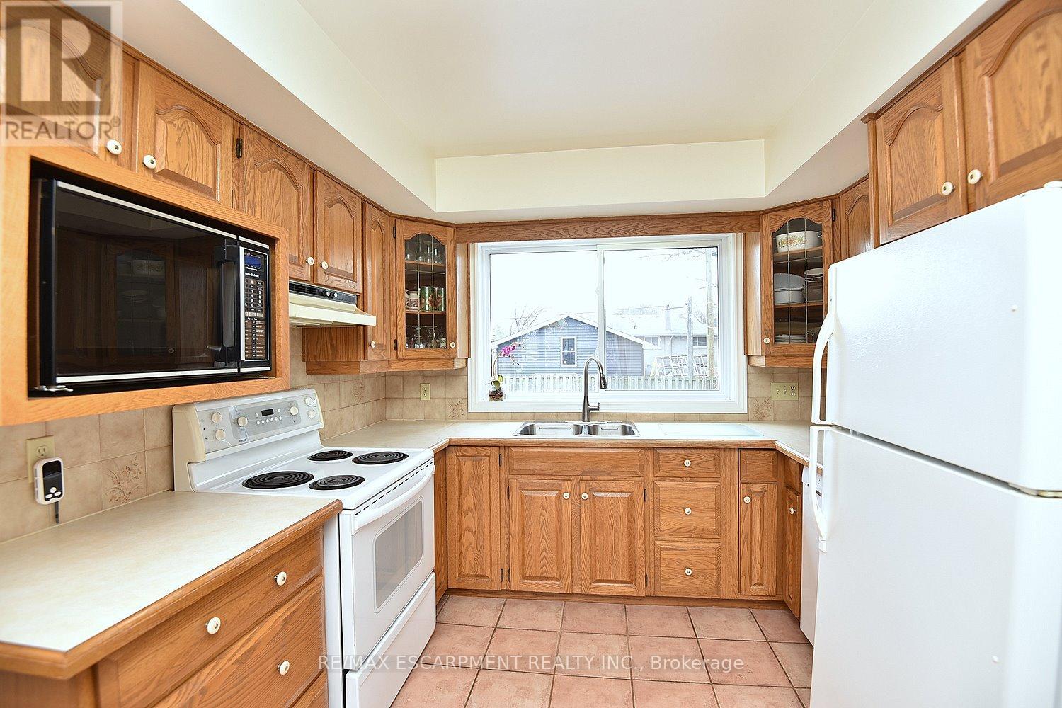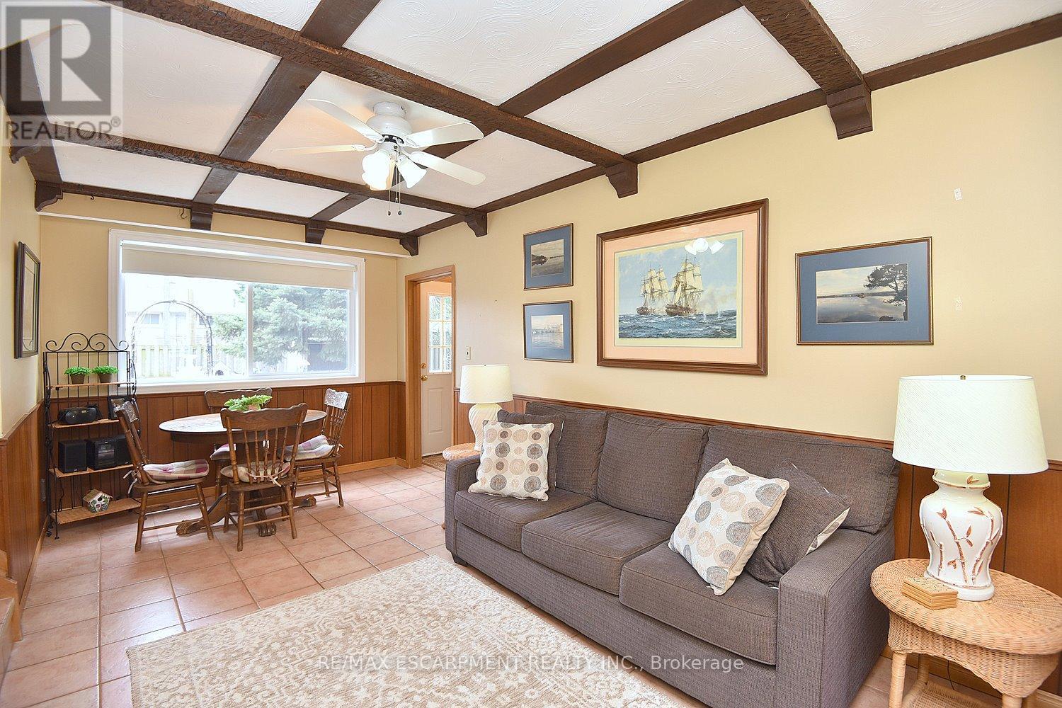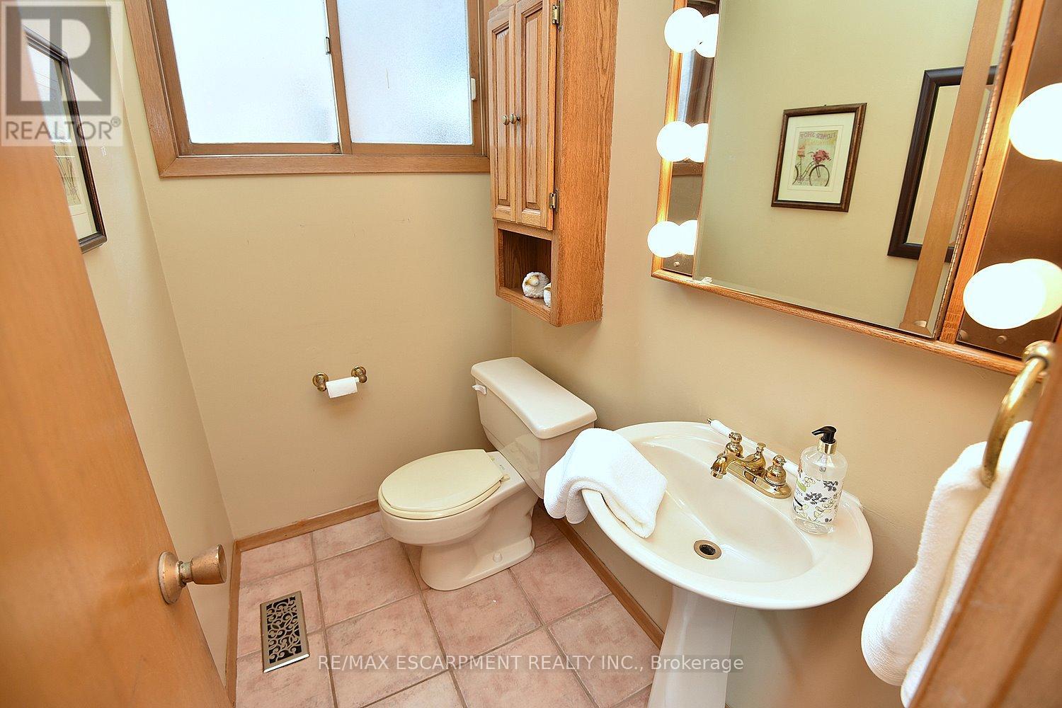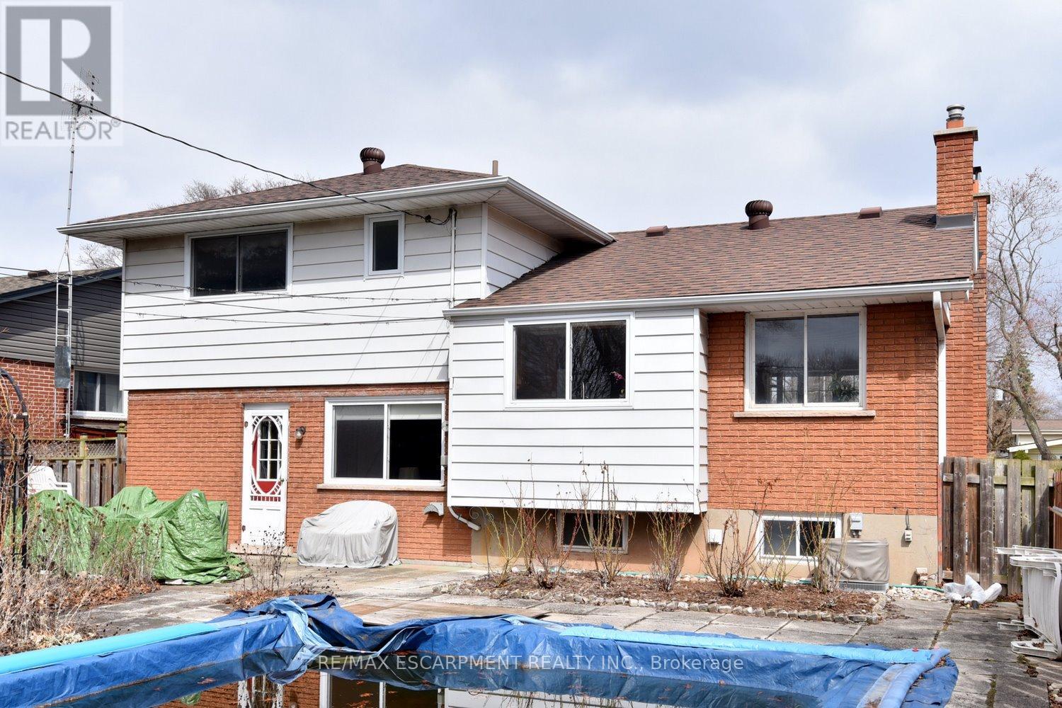$1,259,900
Nestled in highly sought-after SE Burlington, and within walking distance to Lake Ontario, this charming home has been lovingly cared for by its original owners since 1966. Offering great curb appeal and situated on a spacious 50 X 110 lot, this property is perfect for a new family to create lasting memories. The home features a single garage with inside access and a double driveway, providing ample parking space for up to four vehicles. A spacious foyer greets you as you enter, leading to a bright main floor family room, a convenient 2-piece bathroom, and a view of the welcoming backyard. The main floor boasts pristine hardwood flooring under the broadloom, an oak kitchen with plenty of storage including pot drawers and a large window that overlooks the serene backyard. The upper level features three comfortable bedrooms, all with hardwood under the broadloom, and an updated 4-piece bathroom. The lower level offers a cozy recreation room, perfect for family gatherings, complete with a charming wood-burning fireplace and a reclaimed brick surround. Step outside to the backyard, where you'll find a large inground pool, complete with a walk-in staircase, surrounded by a spacious patio are ideal for entertaining and relaxing with family and friends. Key updates include a roof (2014), furnace (2001), and most replaced windows. This home is truly a rare find, dont miss the chance to make it your own! (id:54662)
Property Details
| MLS® Number | W12046207 |
| Property Type | Single Family |
| Neigbourhood | Elizabeth Gardens |
| Community Name | Appleby |
| Amenities Near By | Public Transit, Schools |
| Parking Space Total | 5 |
| Pool Type | Inground Pool |
Building
| Bathroom Total | 2 |
| Bedrooms Above Ground | 3 |
| Bedrooms Total | 3 |
| Amenities | Fireplace(s) |
| Appliances | Water Heater, Water Meter, Dryer, Stove, Washer, Window Coverings, Refrigerator |
| Basement Development | Partially Finished |
| Basement Type | Partial (partially Finished) |
| Construction Style Attachment | Detached |
| Construction Style Split Level | Sidesplit |
| Cooling Type | Central Air Conditioning |
| Exterior Finish | Aluminum Siding, Brick |
| Fireplace Present | Yes |
| Foundation Type | Block |
| Half Bath Total | 1 |
| Heating Fuel | Natural Gas |
| Heating Type | Forced Air |
| Size Interior | 1,500 - 2,000 Ft2 |
| Type | House |
| Utility Water | Municipal Water |
Parking
| Attached Garage | |
| Garage |
Land
| Acreage | No |
| Fence Type | Fenced Yard |
| Land Amenities | Public Transit, Schools |
| Sewer | Sanitary Sewer |
| Size Depth | 110 Ft |
| Size Frontage | 50 Ft |
| Size Irregular | 50 X 110 Ft |
| Size Total Text | 50 X 110 Ft |
Utilities
| Cable | Installed |
| Sewer | Installed |
Interested in 346 Dunlop Crescent, Burlington, Ontario L7L 3N7?
Lisa Diane Blackmore
Salesperson
www.lisablackmore.com
4121 Fairview St #4b
Burlington, Ontario L7L 2A4
(905) 632-2199
(905) 632-6888












