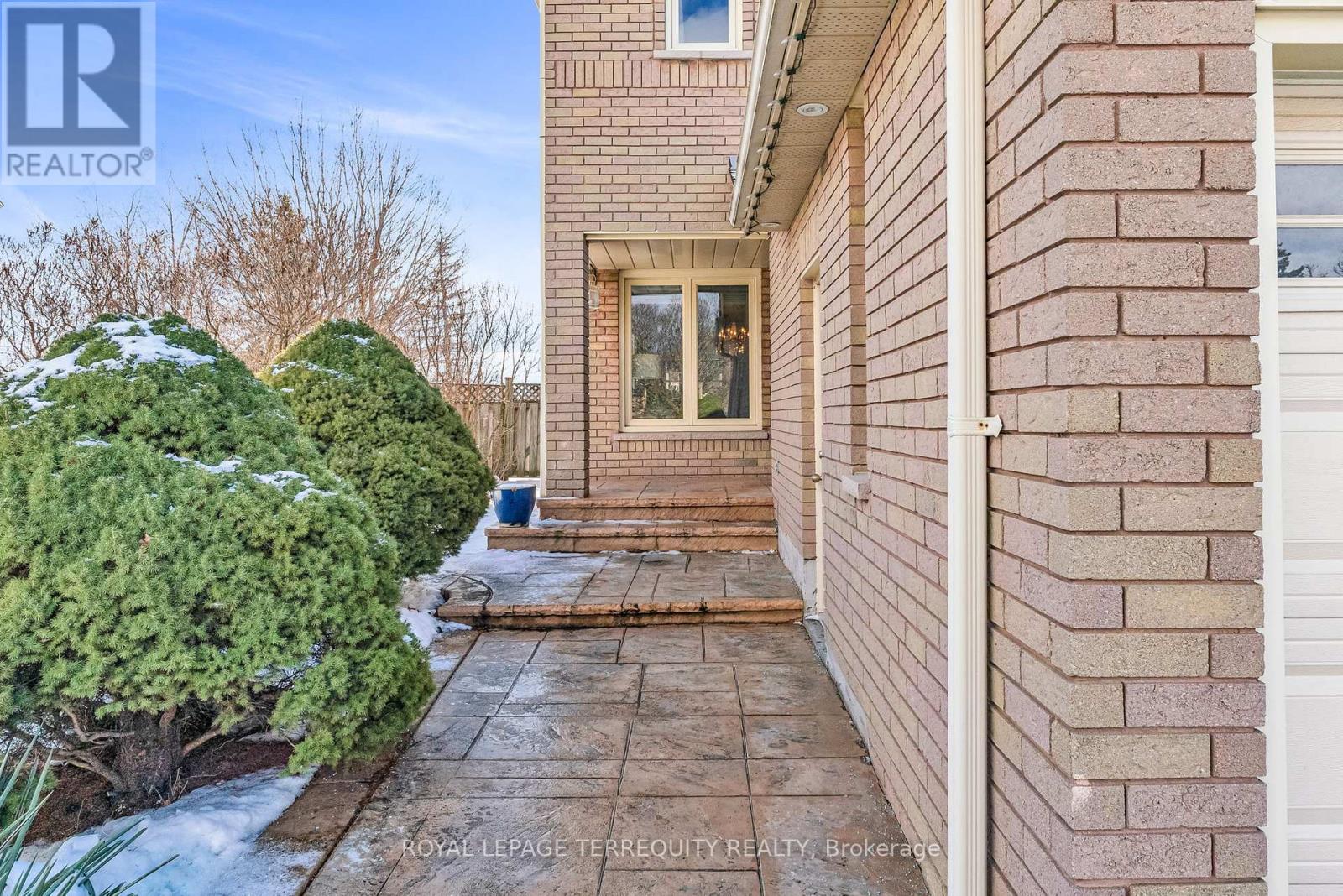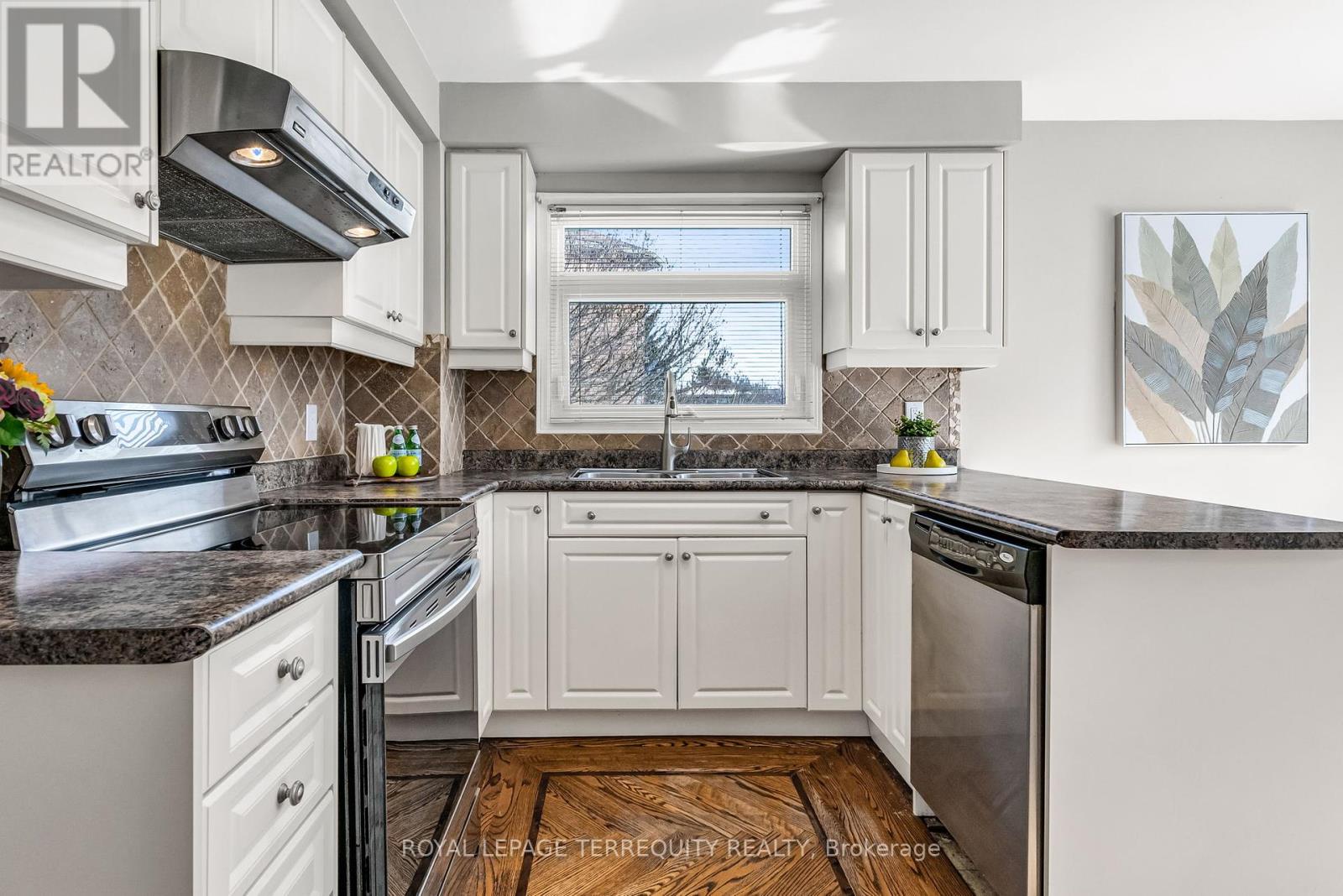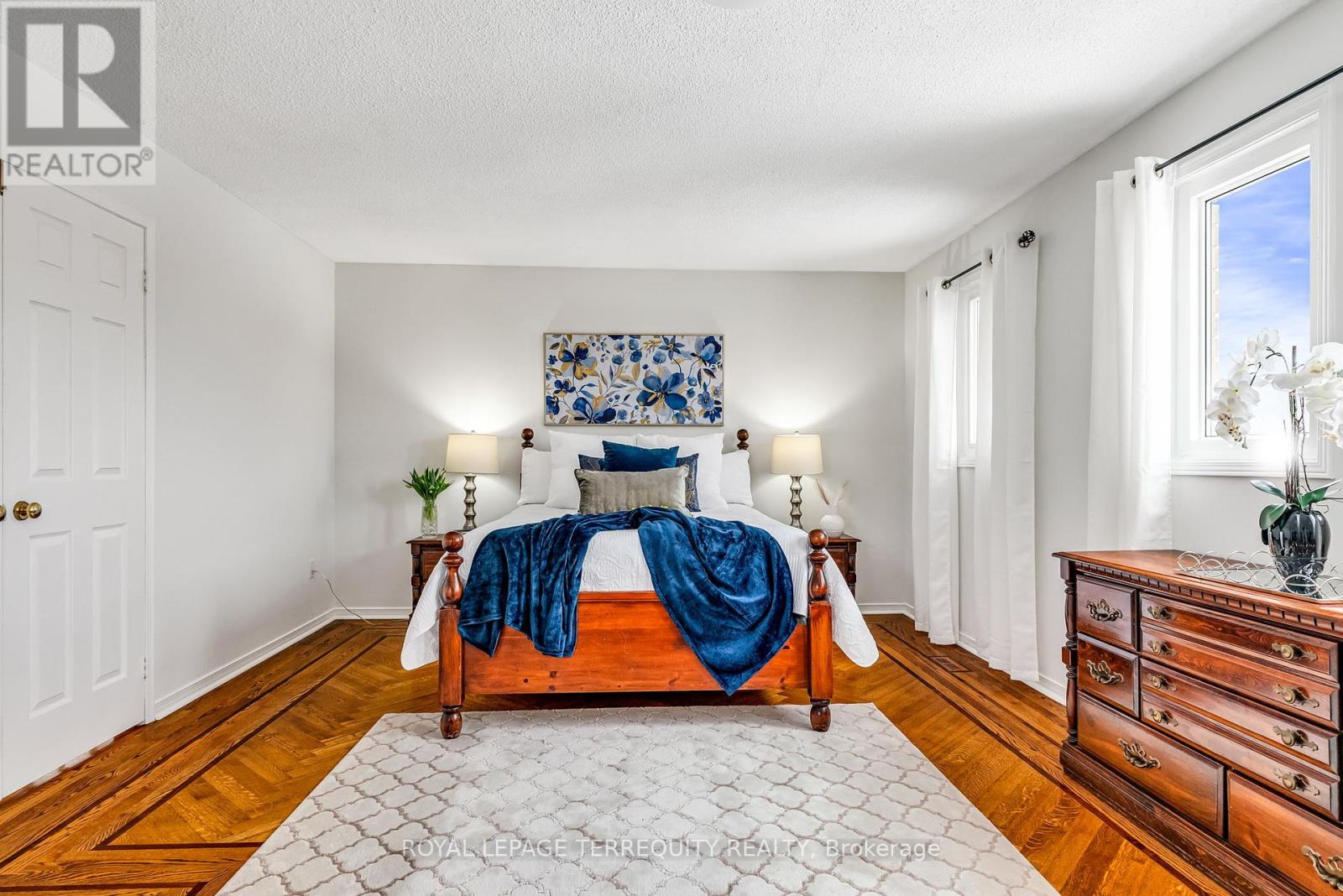$1,447,000
Welcome to this meticulously maintained 4-bedroom home, proudly owned by its original owners! Nestled on an extremely spacious pie-shaped lot, this home boasts a lot of windows that fill the space with natural light. The thoughtfully designed, family-friendly layout features a kitchen at the back of the home with a bright breakfast area and a walkout to a large deck, perfect for entertaining. Enjoy the warmth of the fireplace in the family room and a seamlessly combined living and dining room. The primary bedroom offers a touch of elegance with herringbone hardwood flooring, double door entrance, a walk-in closet and a private renovated ensuite bath. A second 4-pc bath on the second floor was beautifully renovated in 2024. Additional conveniences include a spacious main floor laundry room, offering practicality and ease with ample storage. The direct entry from the garage into the home provides easy access, making grocery trips and daily comings and goings effortless especially during colder months. The finished basement with a separate entrance features a cozy entertainment system for theatre style movie nights. Rough in for a bathroom with extra storage. Outside the patterned concrete driveway for four car leads to a double car garage with side entrance, with no sidewalk. Attractive exterior recessed soft lighting. This wonderful home is located in Erin Mills which is a family friendly neighborhood with a blend of suburban charm and urban convenience. Residents enjoy parks, shopping at Erin Mills Town Centre, COSTCO, Longo's, Home Depot, CT and more. Easy access to 403/407, QEW. Near by the Erindale GO station and 2 bus stops. The area is ideal for families. With a strong community feel, modern amenities, and plenty of recreational options, it's a great place to call home. (id:54662)
Property Details
| MLS® Number | W11959531 |
| Property Type | Single Family |
| Community Name | Erin Mills |
| Amenities Near By | Hospital, Park, Public Transit, Schools |
| Equipment Type | Water Heater |
| Parking Space Total | 6 |
| Rental Equipment Type | Water Heater |
| Structure | Deck, Shed |
Building
| Bathroom Total | 3 |
| Bedrooms Above Ground | 4 |
| Bedrooms Total | 4 |
| Appliances | Garage Door Opener Remote(s), Dishwasher, Dryer, Humidifier, Range, Refrigerator, Stove, Washer, Whirlpool, Window Coverings |
| Basement Development | Finished |
| Basement Features | Separate Entrance |
| Basement Type | N/a (finished) |
| Construction Style Attachment | Detached |
| Cooling Type | Central Air Conditioning |
| Exterior Finish | Brick |
| Fire Protection | Alarm System, Smoke Detectors |
| Fireplace Present | Yes |
| Flooring Type | Parquet, Carpeted, Hardwood, Tile |
| Foundation Type | Concrete |
| Half Bath Total | 1 |
| Heating Fuel | Natural Gas |
| Heating Type | Forced Air |
| Stories Total | 2 |
| Type | House |
| Utility Water | Municipal Water |
Parking
| Attached Garage |
Land
| Acreage | No |
| Fence Type | Fenced Yard |
| Land Amenities | Hospital, Park, Public Transit, Schools |
| Sewer | Sanitary Sewer |
| Size Depth | 135 Ft ,2 In |
| Size Frontage | 26 Ft ,8 In |
| Size Irregular | 26.69 X 135.2 Ft ; 55.03ft X 167.42ft X 26.72ft X 135.4* |
| Size Total Text | 26.69 X 135.2 Ft ; 55.03ft X 167.42ft X 26.72ft X 135.4* |
Interested in 3457 Beau Rivage Crescent, Mississauga, Ontario L5L 5H5?

Dorota Pilkowska
Broker
www.dpilkowska.com/
95 Queen Street S. Unit A
Mississauga, Ontario L5M 1K7
(905) 812-9000
(905) 812-9609








































