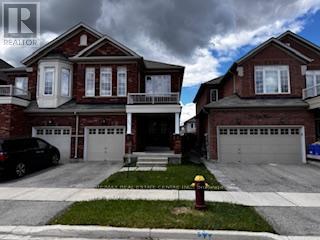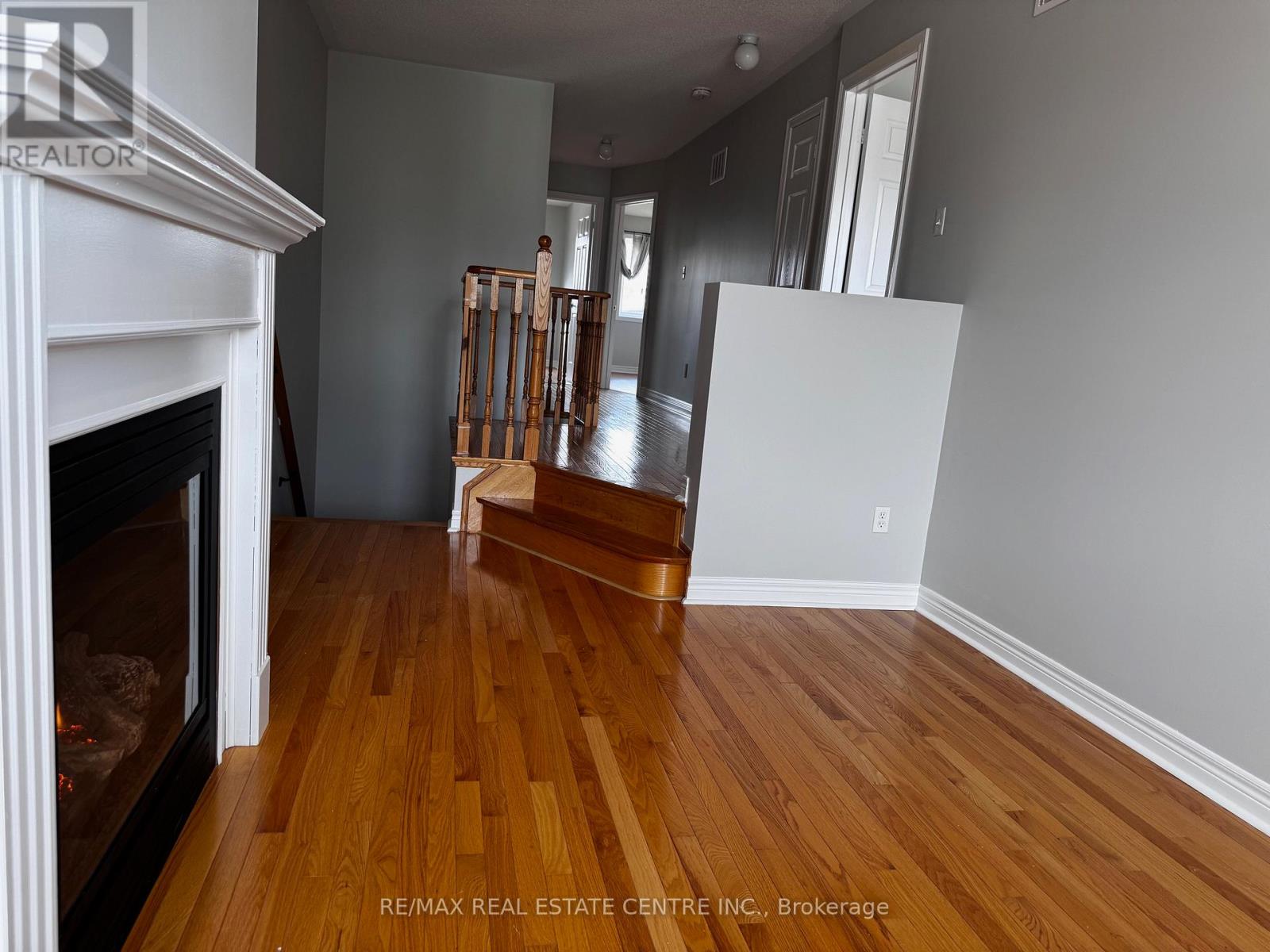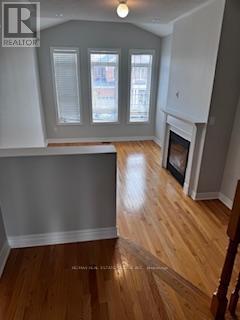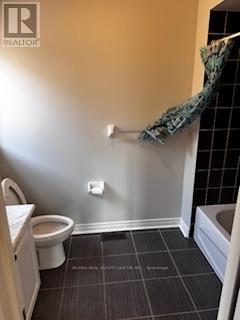$3,550 Monthly
Bright , Spacious, Open Concept and Functional Semi In Highly Sought After Escarpment Area.2369 Sq. Ft Living Area , Finished Basement By Builder. Large Family Room With Gas Fireplace, Eat- In Family Sized Kitchen W/UpgradedGranite Kitchen Countertops, Lots Of Upgrades. No Carpet, Hardwood Floors, Open Concept,Great Layout. 2nd Floor Family Room. Huge Master With His/Her Closets And 4 Pc- Semi Ensuite ,Finished Basement W/Rec/Game Rm + 4 Pc Bath Can Use In-law Suite, Main Floor Pot Lights. LargePorch. Close To All Amenities. Walking Distance To Schools And Shops. A Must See (id:59911)
Property Details
| MLS® Number | W12173898 |
| Property Type | Single Family |
| Community Name | 1033 - HA Harrison |
| Amenities Near By | Hospital, Place Of Worship, Public Transit, Schools |
| Features | Carpet Free |
| Parking Space Total | 2 |
Building
| Bathroom Total | 4 |
| Bedrooms Above Ground | 3 |
| Bedrooms Below Ground | 1 |
| Bedrooms Total | 4 |
| Age | 6 To 15 Years |
| Appliances | Dishwasher, Dryer, Microwave, Stove, Washer, Window Coverings, Refrigerator |
| Basement Development | Finished |
| Basement Type | N/a (finished) |
| Construction Style Attachment | Semi-detached |
| Cooling Type | Central Air Conditioning |
| Exterior Finish | Brick |
| Fireplace Present | Yes |
| Flooring Type | Ceramic, Hardwood, Carpeted |
| Foundation Type | Concrete |
| Half Bath Total | 1 |
| Heating Fuel | Natural Gas |
| Heating Type | Forced Air |
| Stories Total | 2 |
| Size Interior | 2,000 - 2,500 Ft2 |
| Type | House |
| Utility Water | Municipal Water |
Parking
| Garage |
Land
| Acreage | No |
| Land Amenities | Hospital, Place Of Worship, Public Transit, Schools |
| Sewer | Sanitary Sewer |
| Size Depth | 100 Ft |
| Size Frontage | 25 Ft |
| Size Irregular | 25 X 100 Ft |
| Size Total Text | 25 X 100 Ft |
Interested in 343 Cedric Terrace, Milton, Ontario L9T 8P3?
Ashfaq Ahmed Memon
Broker
1140 Burnhamthorpe Rd W #141-A
Mississauga, Ontario L5C 4E9
(905) 270-2000
(905) 270-0047

























