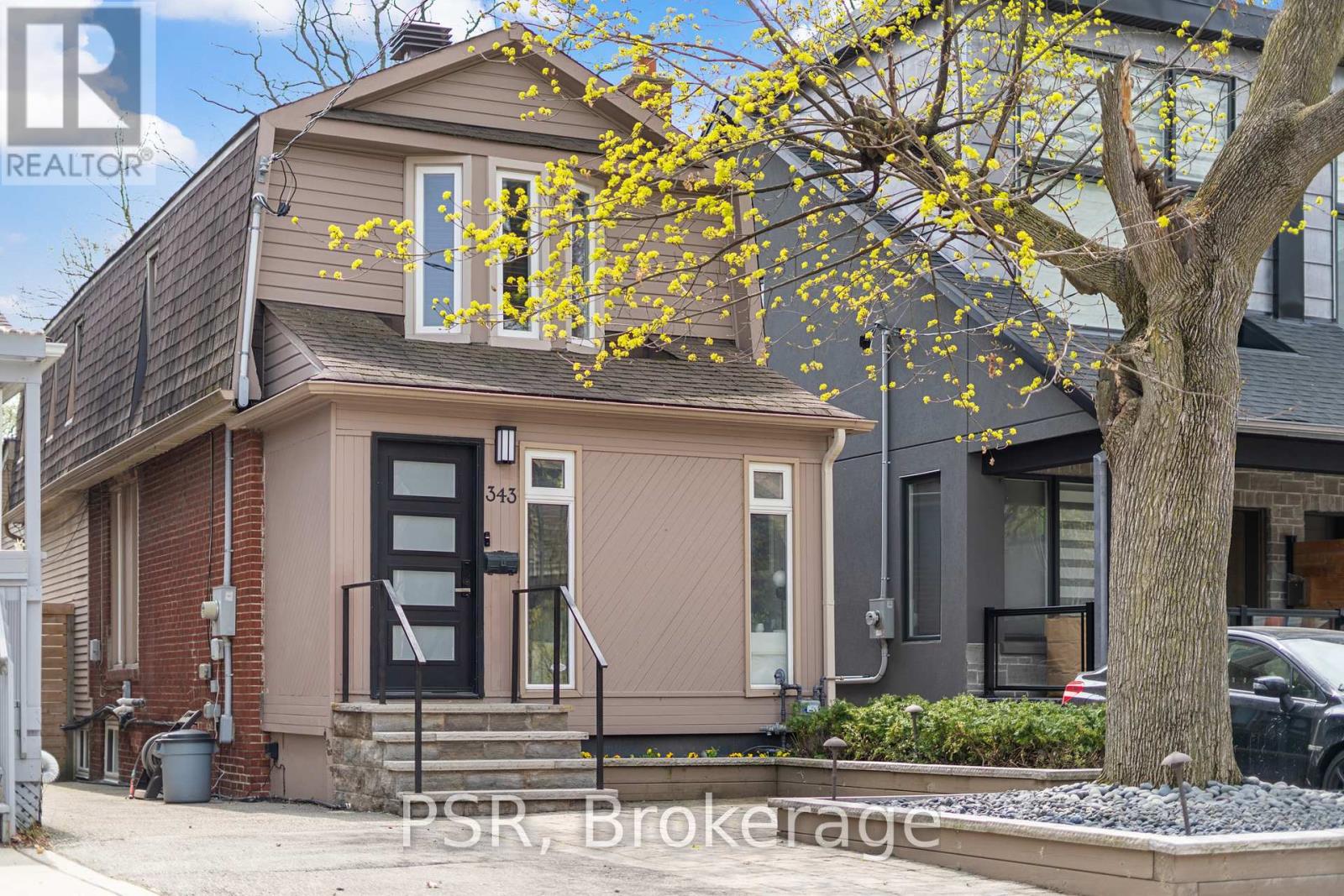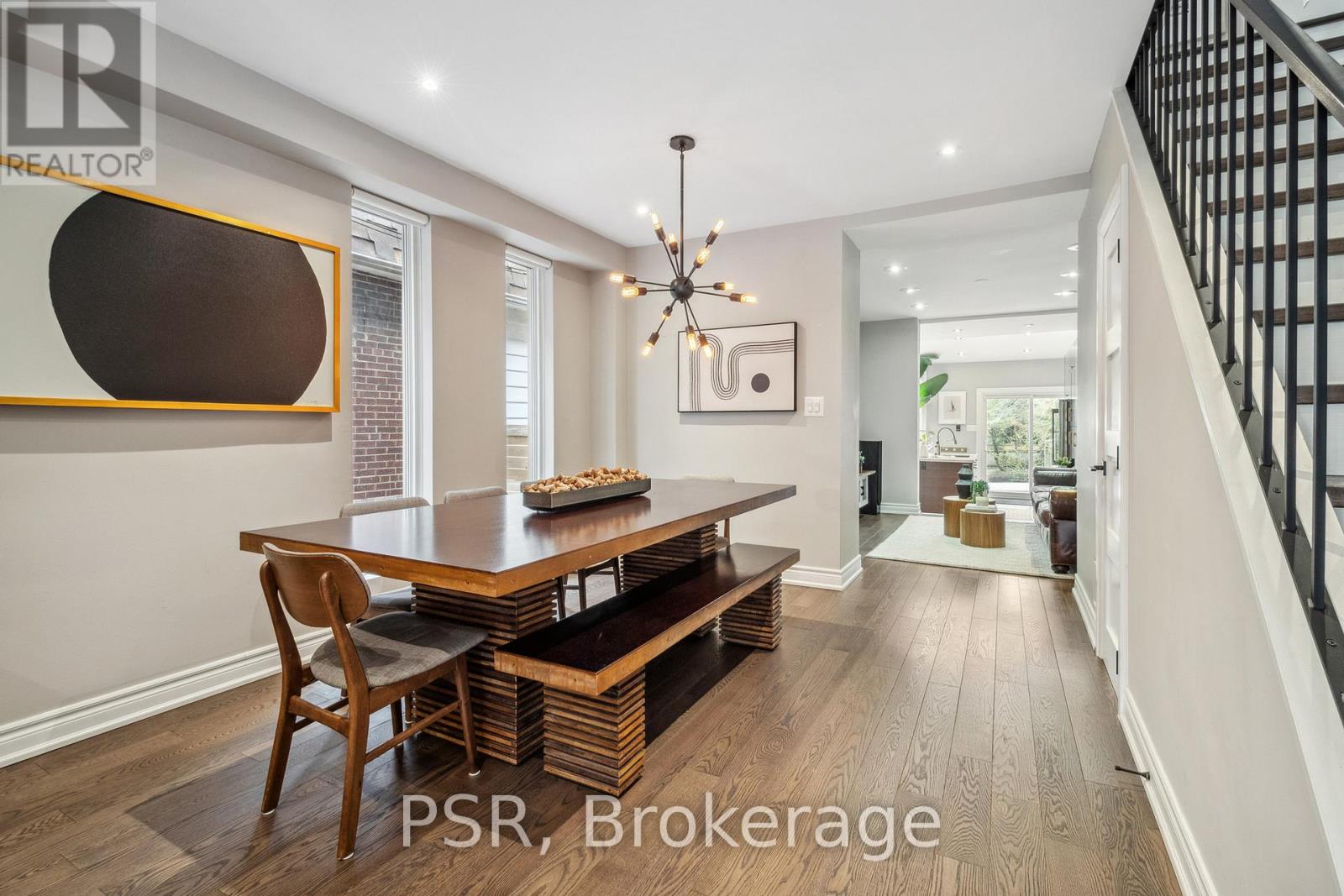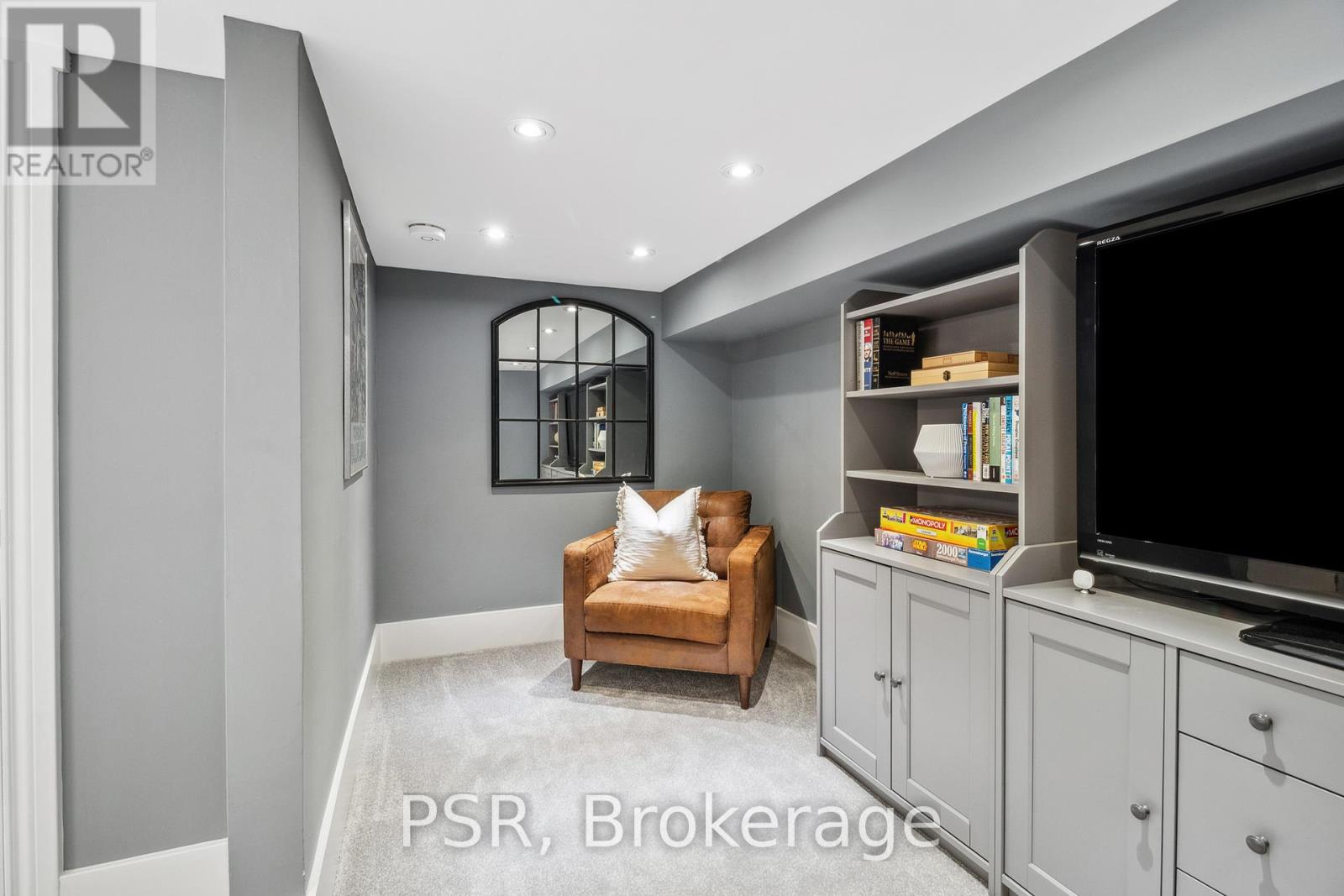$1,899,000
Beauty on Balliol! Located in the Coveted Maurice Cody School District, this beautifully updated 3-bedroom, 2+1 bathroom home blends stylish design with ultimate functionality. The moment you enter, you're greeted by a stunning built-in bar that flows seamlessly into the open-concept dining room, featuring a Sub-Zero 59-bottle wine fridge the ideal space for entertaining. The chef's kitchen is a culinary dream, with high-end finishes and a walkout to your own private backyard oasis. Enjoy summer evenings on the deck, soak in the hot tub, and unwind in the deep 175.6-ft lot that features an all-season outbuilding with heat & A/C (2021) ideal for a home office, gym or creative space. The main floor also features a designer finished powder room, adding a touch of luxury to everyday living. Enjoy the convenience of 2 dedicated parking spots in the front. Recent upgrades include 200 amp electrical service, high-efficiency furnace (2021), central A/C (2017), and natural gas water heater (2016). Enjoy smart home features like remote-monitoring security and Wi-Fi enabled lighting. This home truly checks all the boxes with thoughtful updates, a functional layout, and an unbeatable location. Located in family-friendly Davisville Village, you're steps to top-rated schools, parks, shops, and the vibrant Yonge & Eglinton corridor. A rare opportunity to own a move-in ready home in one of Torontos most desirable neighbourhoods! (id:59911)
Property Details
| MLS® Number | C12139744 |
| Property Type | Single Family |
| Neigbourhood | Don Valley West |
| Community Name | Mount Pleasant East |
| Amenities Near By | Hospital, Park, Public Transit, Schools |
| Community Features | Community Centre |
| Features | Lighting, Paved Yard, In-law Suite |
| Parking Space Total | 2 |
| Structure | Deck, Shed |
Building
| Bathroom Total | 3 |
| Bedrooms Above Ground | 3 |
| Bedrooms Total | 3 |
| Amenities | Fireplace(s) |
| Appliances | Hot Tub, Central Vacuum, Water Heater, Dishwasher, Freezer, Microwave, Stove, Wine Fridge, Refrigerator |
| Basement Development | Finished |
| Basement Type | N/a (finished) |
| Construction Style Attachment | Detached |
| Cooling Type | Central Air Conditioning |
| Exterior Finish | Aluminum Siding, Brick |
| Fire Protection | Alarm System, Monitored Alarm |
| Fireplace Present | Yes |
| Foundation Type | Unknown |
| Half Bath Total | 1 |
| Heating Fuel | Natural Gas |
| Heating Type | Forced Air |
| Stories Total | 2 |
| Size Interior | 1,500 - 2,000 Ft2 |
| Type | House |
| Utility Water | Municipal Water |
Parking
| No Garage |
Land
| Acreage | No |
| Land Amenities | Hospital, Park, Public Transit, Schools |
| Sewer | Sanitary Sewer |
| Size Depth | 175 Ft ,7 In |
| Size Frontage | 25 Ft |
| Size Irregular | 25 X 175.6 Ft |
| Size Total Text | 25 X 175.6 Ft |
Interested in 343 Balliol Street, Toronto, Ontario M4S 1E1?
Joshua Chisvin
Salesperson
www.chisvingroup.com/
625 King Street West
Toronto, Ontario M5V 1M5
(416) 360-0688
(416) 360-0687

Carly Samara Willis
Salesperson
(647) 290-1759
325 Lonsdale Road
Toronto, Ontario M4V 1X3
(416) 487-7874
(416) 551-1030






























