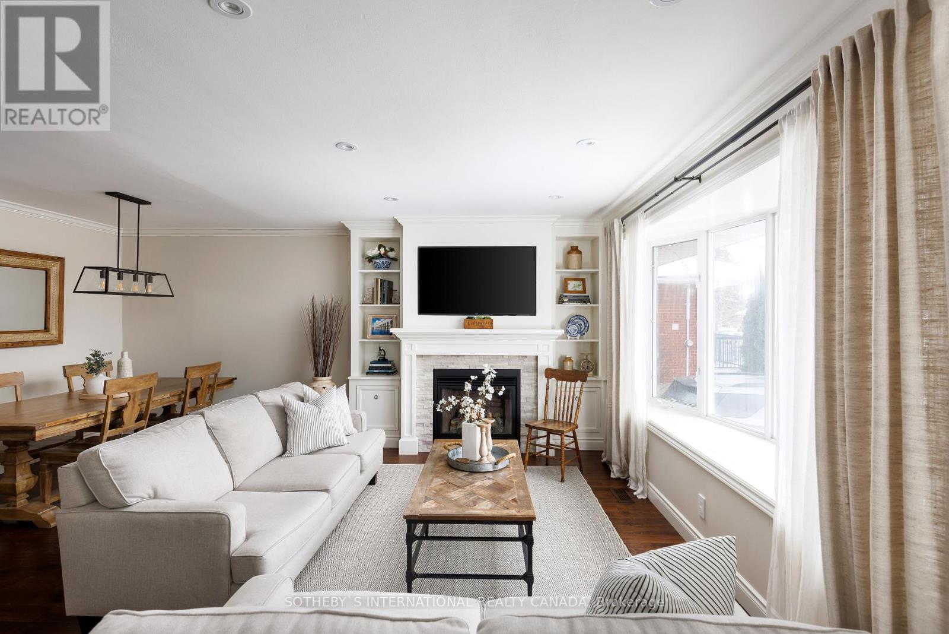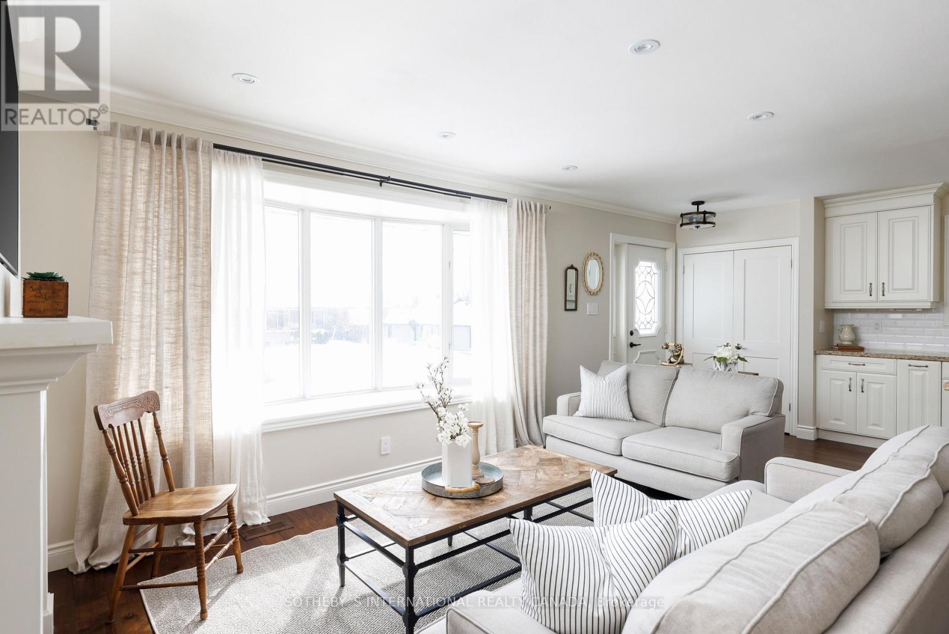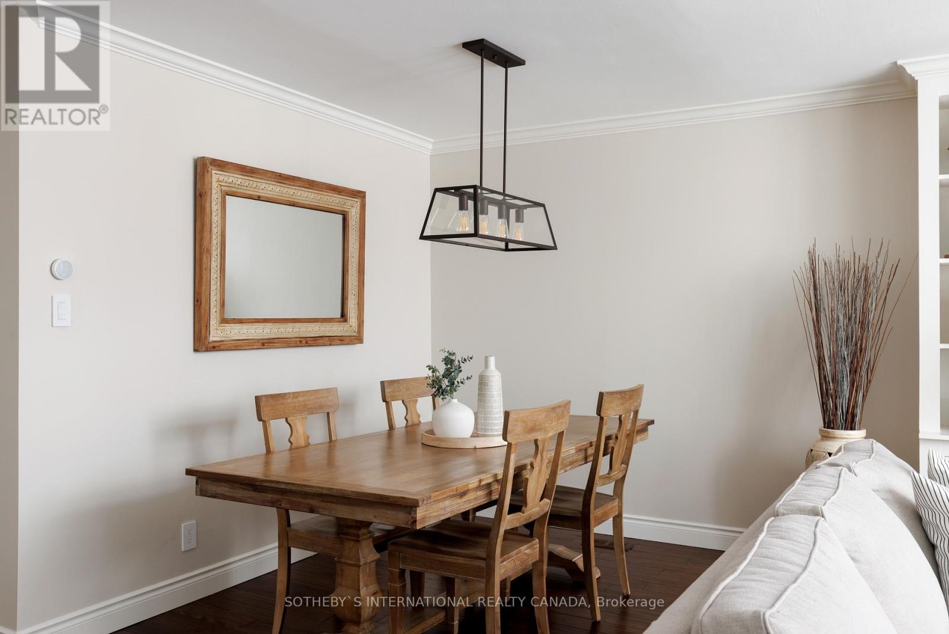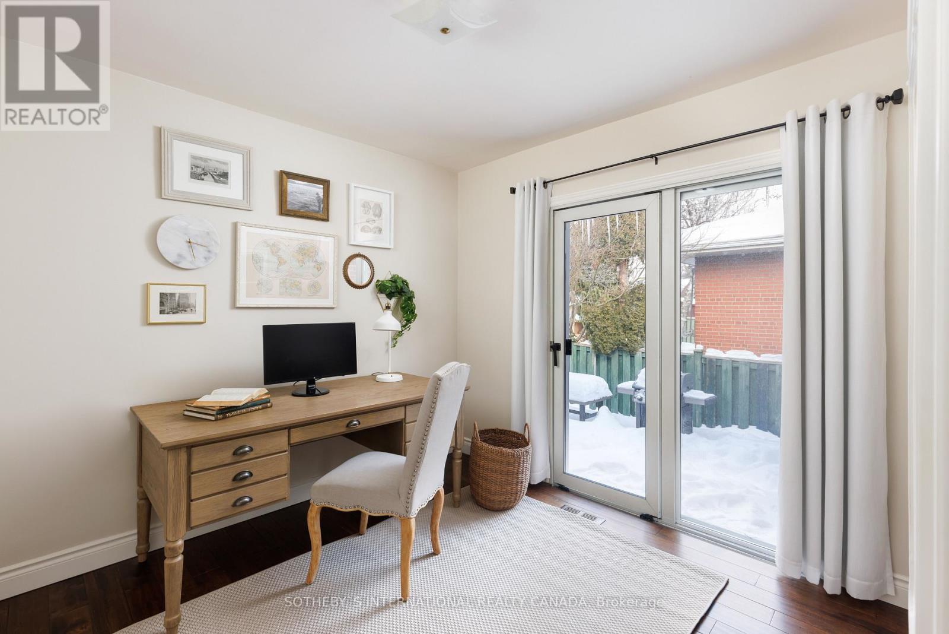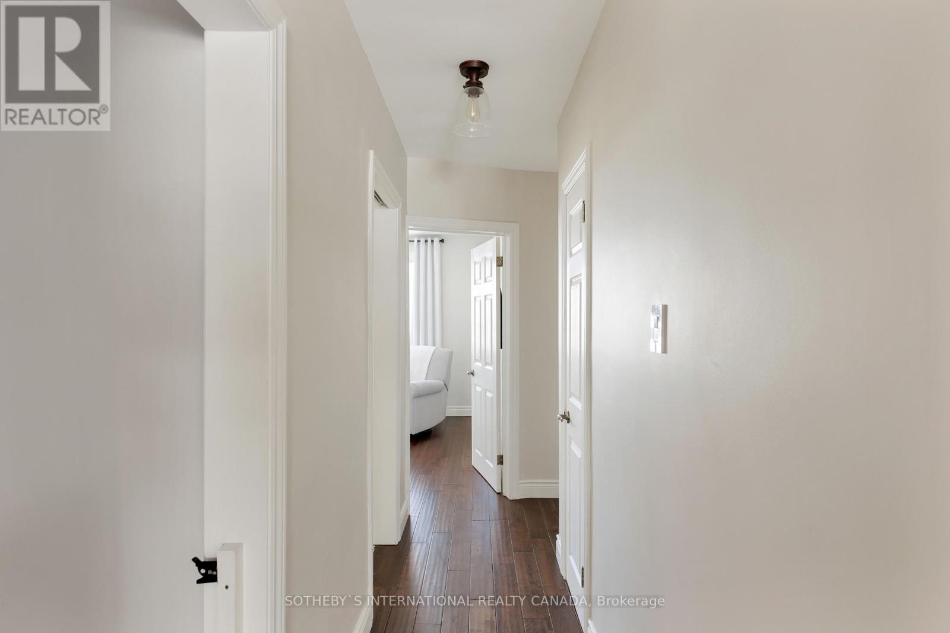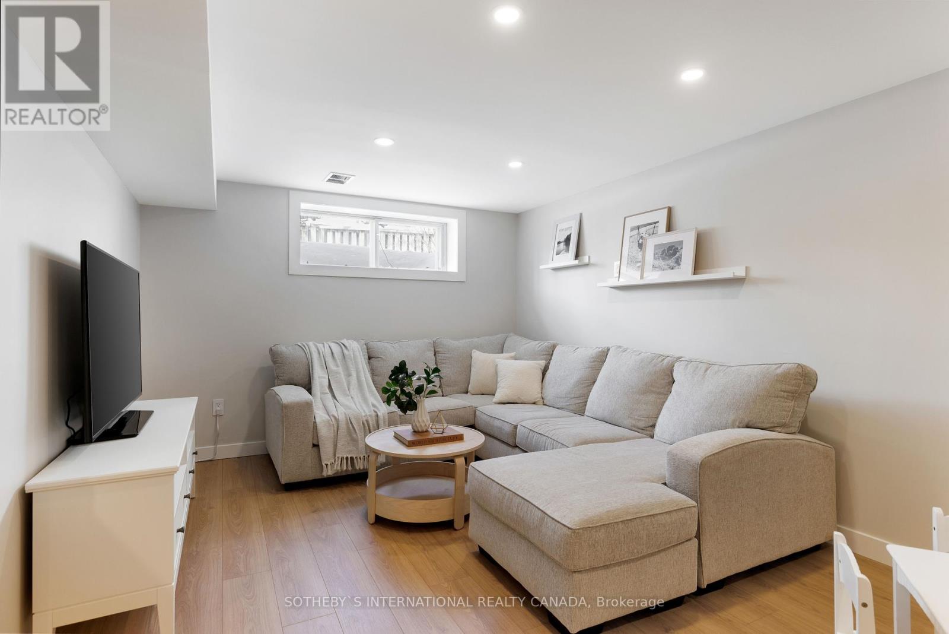$1,199,000
Nestled in a quiet, family-friendly enclave, this beautifully renovated home offers a perfect blend of modern sophistication and timeless charm. Steps from top-rated schools, lush parks, premier shopping, and effortless transit, it provides the ultimate convenience in one of Etobicoke's most desirable locations.Inside, an open-concept design bathes the space in natural light, featuring a custom chefs kitchen with a grand granite island, sleek stainless steel appliances, and rich hardwood floors. The inviting living area boasts a stunning gas fireplace with bespoke cabinetry, a skylight, and a picturesque bay window. Spa-like renovated baths, elegant crown molding, and smart-home lighting add a touch of luxury throughout.Designed for versatility, the newly renovated basement with a private entrance offers endless possibilities ideal for multi-generational living or income potential. Outside, a backyard oasis awaits, complete with a cedar deck, gazebo, and custom shed for added storage. Recent upgrades, including a new HVAC system, roofing, and exterior waterproofing, ensure lasting comfort and peace of mind.With easy access to major highways, just one bus to Kipling Subway & GO Station, and steps from Cloverdale Mall slated for a major redevelopment this home is both a lifestyle upgrade and a prime investment opportunity. A rare find in an exceptional location. Don't miss your chance to call Eatonville home. (id:54662)
Property Details
| MLS® Number | W11986957 |
| Property Type | Single Family |
| Neigbourhood | Islington |
| Community Name | Islington-City Centre West |
| Parking Space Total | 3 |
Building
| Bathroom Total | 2 |
| Bedrooms Above Ground | 3 |
| Bedrooms Below Ground | 1 |
| Bedrooms Total | 4 |
| Appliances | Dishwasher, Microwave, Refrigerator, Stove, Window Coverings |
| Architectural Style | Bungalow |
| Basement Development | Finished |
| Basement Features | Separate Entrance |
| Basement Type | N/a (finished) |
| Construction Style Attachment | Detached |
| Cooling Type | Central Air Conditioning |
| Exterior Finish | Brick |
| Fireplace Present | Yes |
| Flooring Type | Hardwood |
| Foundation Type | Brick |
| Heating Fuel | Natural Gas |
| Heating Type | Forced Air |
| Stories Total | 1 |
| Type | House |
| Utility Water | Municipal Water |
Parking
| Attached Garage | |
| Garage |
Land
| Acreage | No |
| Sewer | Sanitary Sewer |
| Size Depth | 109 Ft ,10 In |
| Size Frontage | 46 Ft ,11 In |
| Size Irregular | 46.96 X 109.89 Ft |
| Size Total Text | 46.96 X 109.89 Ft |
| Zoning Description | Residential |
Interested in 34 Vickson Court, Toronto, Ontario M9B 1K6?

Ashley Shaw
Broker
www.ashleyshawandassociates.com/
www.facebook.com/AshleyShawRealtor/?ref=bookmarks
www.linkedin.com/in/ashleyshawsothebys/
3109 Bloor St West #1
Toronto, Ontario M8X 1E2
(416) 916-3931
(416) 960-3222



