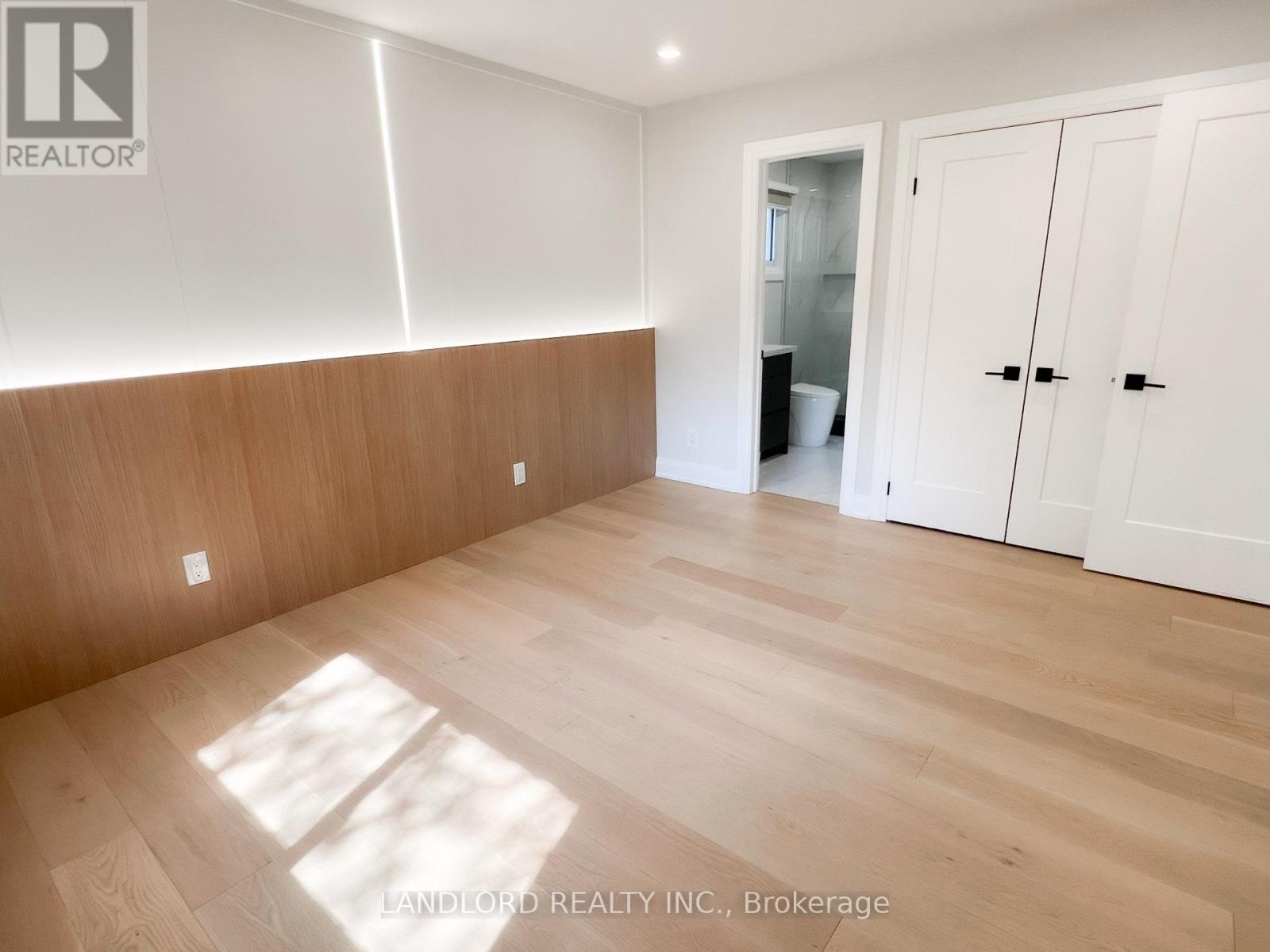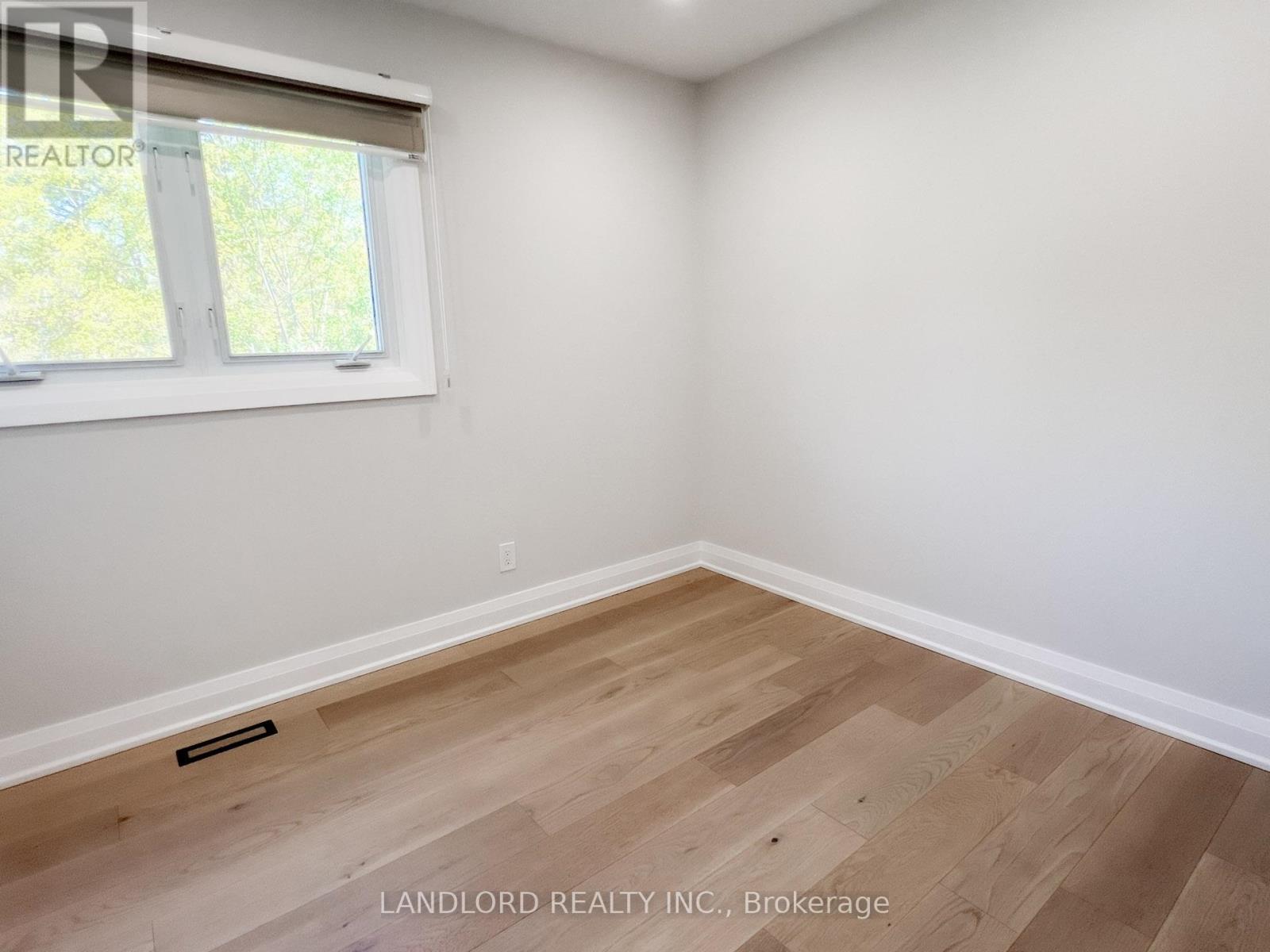$4,200 Monthly
Vacant move in ready detached raised bungalow renovated throughout in 2024 to feature a wide range of premium finishes and features that look as good in person as they do in the photos! At the centre of the work is the open concept kitchen with Dacor built-in appliances, quartz countertops, centre island with seating for four, breakfast bar for three including stools, pot lights, gas range, and oversize range exhaust. Walk out to back deck that overlooks a huge yard filled with sun, fully fenced-in, and with a storage shed. Kitchen overlooks living/dining area with integrated projection screen, mounted video projector, integrated cabinets, and street-facing view. Engineered wood flooring runs from the kitchen/living area through to each of the four bedrooms. Primary bedroom has own 3pc bathroom, and remaining bedrooms share a 3pc bathroom. Main floor laundry room between bedrooms with cabinet, full sized stacked Samsung washer and dryer, and sink. Walk down to basement from entrance to find rec room behind the garage, a 4th bedroom, full kitchen and additional washer and dryer. Utilities: tenant pays electricity, gas, water/waste in their own name. (id:59911)
Property Details
| MLS® Number | N12156782 |
| Property Type | Single Family |
| Community Name | Markham Village |
| Features | In Suite Laundry |
| Parking Space Total | 6 |
Building
| Bathroom Total | 3 |
| Bedrooms Above Ground | 4 |
| Bedrooms Below Ground | 1 |
| Bedrooms Total | 5 |
| Architectural Style | Raised Bungalow |
| Basement Development | Finished |
| Basement Type | N/a (finished) |
| Construction Style Attachment | Detached |
| Cooling Type | Central Air Conditioning |
| Exterior Finish | Brick |
| Fireplace Present | Yes |
| Foundation Type | Concrete |
| Heating Fuel | Natural Gas |
| Heating Type | Forced Air |
| Stories Total | 1 |
| Size Interior | 1,100 - 1,500 Ft2 |
| Type | House |
| Utility Water | Municipal Water |
Parking
| Garage |
Land
| Acreage | No |
| Sewer | Sanitary Sewer |
| Size Depth | 110 Ft |
| Size Frontage | 60 Ft |
| Size Irregular | 60 X 110 Ft |
| Size Total Text | 60 X 110 Ft |
Interested in 34 Sir Brandiles Place, Markham, Ontario L3P 2Z5?

Brandon William Sage
Salesperson
515 Logan Ave
Toronto, Ontario M4K 3B3
(416) 961-8880
(416) 462-1461
www.landlord.net/





























