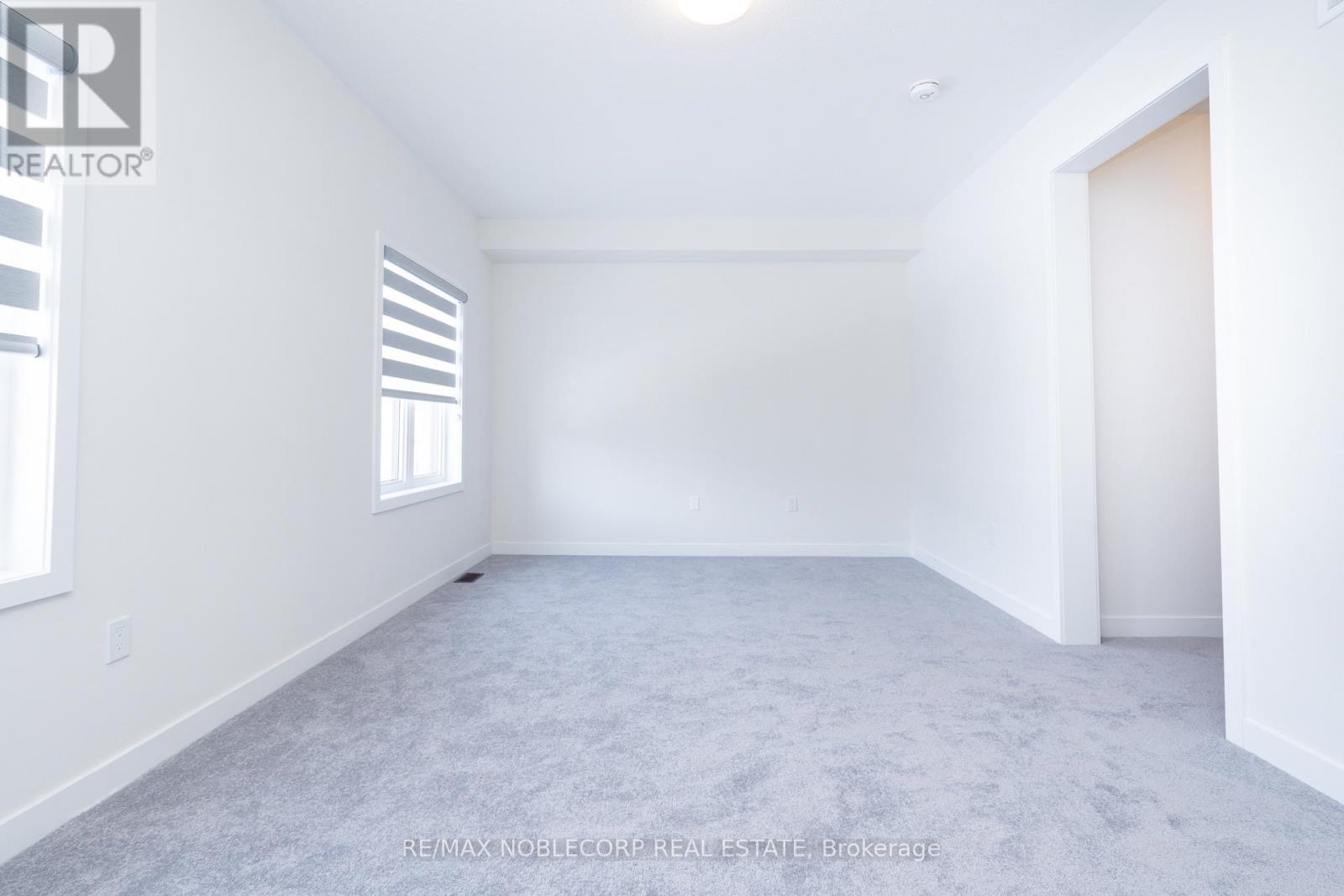$3,850 Monthly
This Brand New, Bright & Spacious Townhouse Features 1750 Sq Ft Of Living Space. An Open Concept Layout, 9 Foot Ceilings On Both The Main\\Upper Levels, Red Oak Hardwood Flooring, Upgraded Tile Throughout, 3 Bedrooms, & 3 Washrooms. The Entrance Area Has A Closet & Double Doors With Upgraded Frosted Glass- For Privacy. The Red Oak Staircase Has Upgraded Black Iron Rod Pickets. The Kitchen Features All White Cabinetry With Stainless Steel Handles, Black Counter Tops, A Large Island, All Stainless Steel Upgraded Appliances- A Large Double Door Fridge With Freezer Below, Stove, Hood Fan, & Dishwasher. The Garage Has Direct Access To The Mudroom (With A Closet) & To The Kitchen Area. The Laundry Room Is Conveniently Located On The Upper Level With A Separate Linen Closet. The Primary Bedroom Is A Great Size With A His & Hers Walk In Closet. The Ensuite Washroom Has Two Sinks, A Stand Up Glass Shower, & A Freestanding Bathtub. The Basement Is Perfect For Additional Storage Space. Built By The Award-Winning Builder: Arista Homes. This Home Has Smart Home Technology Including A Nest Ring Security Camera At The Front Door & A Nest Thermostat. Grey Zebra Blinds Throughout. Just Steps From Schools, School Bus Routes, Parks, & Highway 427/407. Located Close To Kleinburg Village- With Many Restaurants, Shops, Boutiques, Grocery Stores, Banks, & Pearson Airport. The New Plaza Is Just A Short Walk & Is Coming Soon-This Spring. Located At The Corner Of Major Mackenzie & Barons Street. The Plaza Will Have Longo's, Shoppers Drug Mart, Banks, Restaurants & So Much More... Move In Ready! (id:54662)
Property Details
| MLS® Number | N11962060 |
| Property Type | Single Family |
| Community Name | Kleinburg |
| Amenities Near By | Hospital, Park, Place Of Worship, Public Transit, Schools |
| Parking Space Total | 2 |
Building
| Bathroom Total | 3 |
| Bedrooms Above Ground | 3 |
| Bedrooms Total | 3 |
| Appliances | Central Vacuum, Dishwasher, Dryer, Hood Fan, Refrigerator, Stove, Washer, Window Coverings |
| Basement Development | Unfinished |
| Basement Type | N/a (unfinished) |
| Construction Style Attachment | Attached |
| Cooling Type | Central Air Conditioning |
| Exterior Finish | Brick, Stone |
| Flooring Type | Hardwood, Tile |
| Foundation Type | Concrete |
| Half Bath Total | 1 |
| Heating Fuel | Natural Gas |
| Heating Type | Forced Air |
| Stories Total | 2 |
| Size Interior | 1,500 - 2,000 Ft2 |
| Type | Row / Townhouse |
| Utility Water | Municipal Water |
Parking
| Attached Garage |
Land
| Acreage | No |
| Land Amenities | Hospital, Park, Place Of Worship, Public Transit, Schools |
| Sewer | Sanitary Sewer |
Utilities
| Cable | Available |
| Sewer | Installed |
Interested in 34 Singhampton Road, Vaughan, Ontario L4H 3Z6?
Celine Ficele
Salesperson
(416) 587-6910
3603 Langstaff Rd #14&15
Vaughan, Ontario L4K 9G7
(905) 856-6611
(905) 856-6232
































