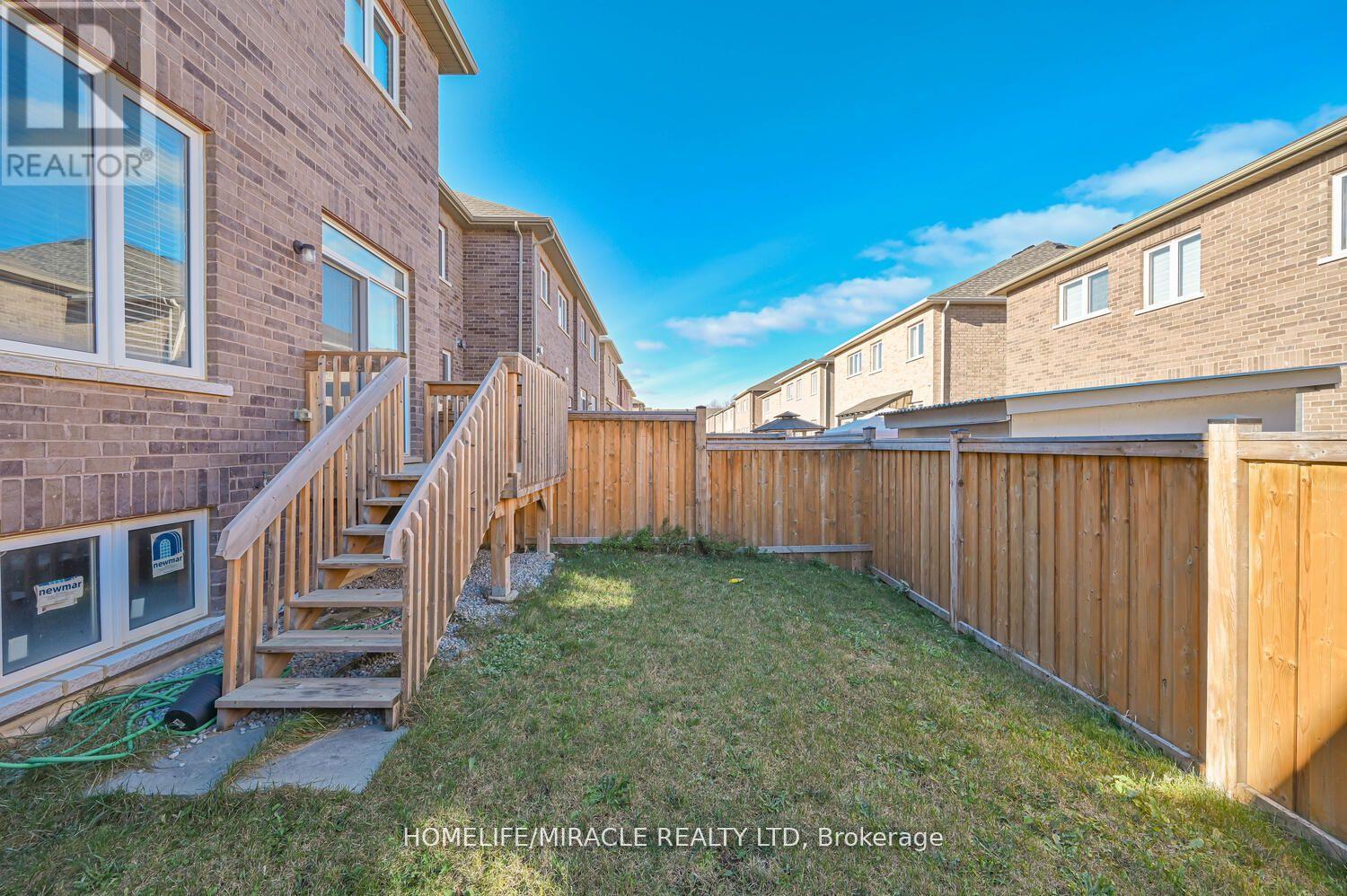$899,000
Discover The Epitome Of Contemporary Living In This Stunning END UNIT Townhouse, Just Like Semi Detached *** Nestled In The Desirable Neighborhood Of West Brampton *** This Meticulously Designed Home Offers A Perfect Blend Of Style, Comfort & Luxury *** RoseHaven Built Master Piece Is More Than 1900 Sq Ft. Above Ground, Nov 2018 Built *** True Spacious Layout With 3 Generously Sized Bedrooms, 3 Washrooms, Spread In 2 Levels Of Refined Living Space *** State Of Art Kitchen Featuring High End Stainless Steel Appliances, Island, With Plenty Of Storage *** Bright And Airy Open Concept Floor Plan With 9' Ceiling, Large Windows, Flood With Natural Light *** Elegant Hardwood Flooring, Oak Staircase *** Second Floor Laundry *** Cold Storage In The Basement *** Built In Garage *** Close To HWY 410, Public Transport, Parks, Schools, Mount Pleasant Go Station *** Perfect Place To Call Home *** Don't Miss The Opportunity To Make This Exceptional Property Yours !!! (id:54662)
Property Details
| MLS® Number | W11961653 |
| Property Type | Single Family |
| Community Name | Credit Valley |
| Equipment Type | Water Heater |
| Parking Space Total | 3 |
| Rental Equipment Type | Water Heater |
Building
| Bathroom Total | 3 |
| Bedrooms Above Ground | 3 |
| Bedrooms Total | 3 |
| Appliances | Water Heater, Window Coverings |
| Basement Development | Unfinished |
| Basement Type | Full (unfinished) |
| Construction Style Attachment | Attached |
| Cooling Type | Central Air Conditioning |
| Exterior Finish | Brick, Stone |
| Fireplace Present | Yes |
| Foundation Type | Brick |
| Half Bath Total | 1 |
| Heating Fuel | Natural Gas |
| Heating Type | Forced Air |
| Stories Total | 2 |
| Size Interior | 1,500 - 2,000 Ft2 |
| Type | Row / Townhouse |
| Utility Water | Municipal Water |
Parking
| Garage |
Land
| Acreage | No |
| Sewer | Sanitary Sewer |
| Size Depth | 90 Ft ,2 In |
| Size Frontage | 25 Ft ,4 In |
| Size Irregular | 25.4 X 90.2 Ft |
| Size Total Text | 25.4 X 90.2 Ft|under 1/2 Acre |
Interested in 34 Pearman Crescent, Brampton, Ontario L7A 4Y9?

Reena Patel
Broker
www.reenapatel.ca/
20-470 Chrysler Drive
Brampton, Ontario L6S 0C1
(905) 454-4000
(905) 463-0811


































