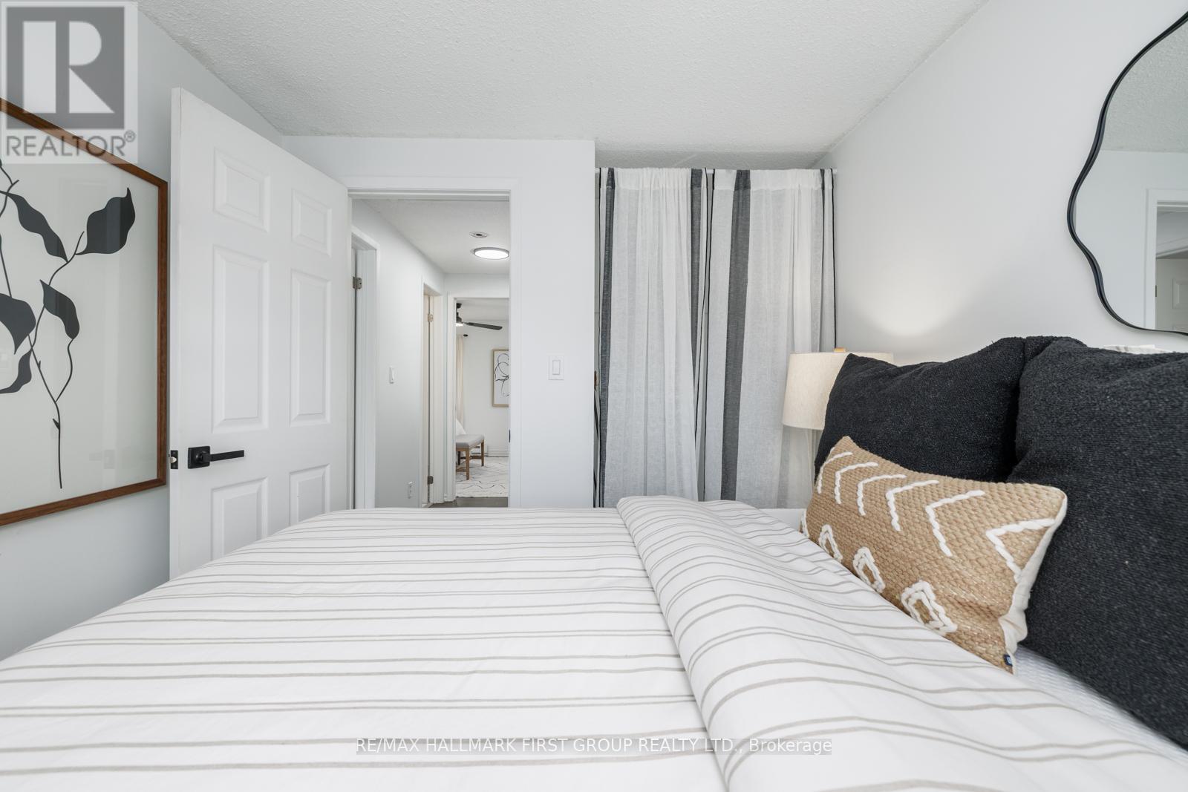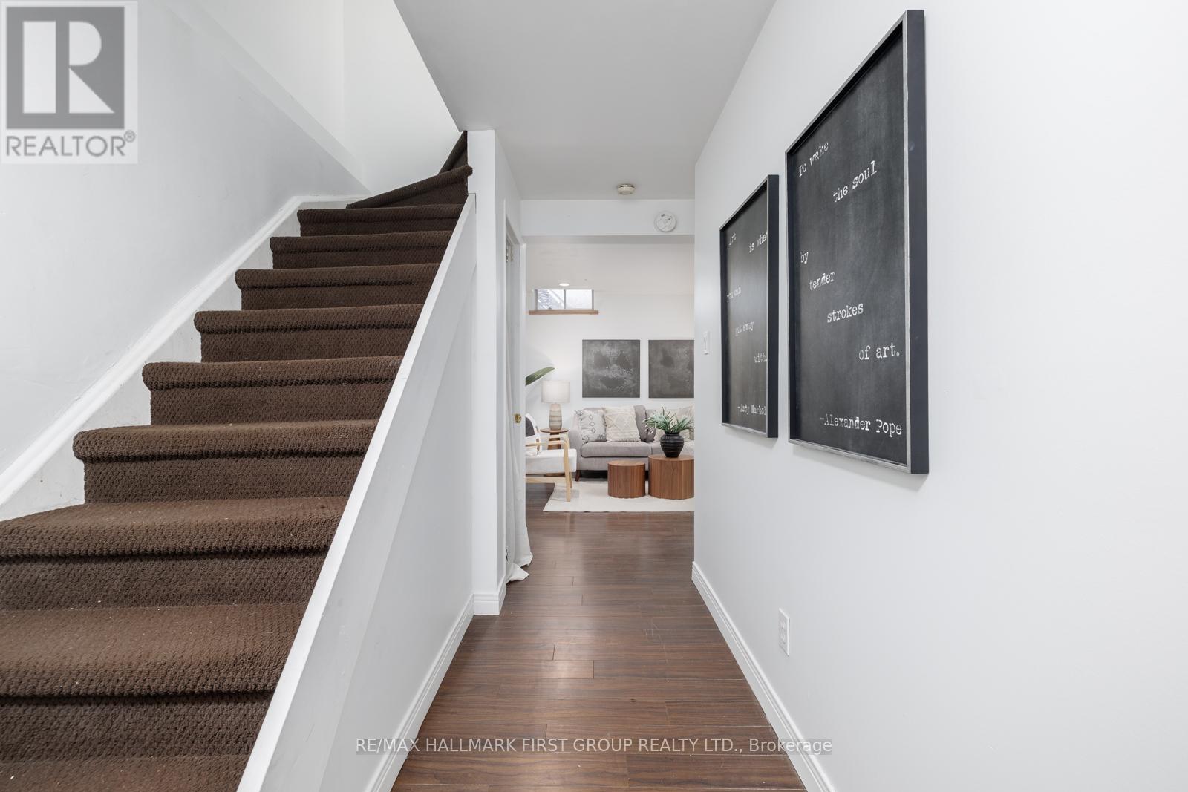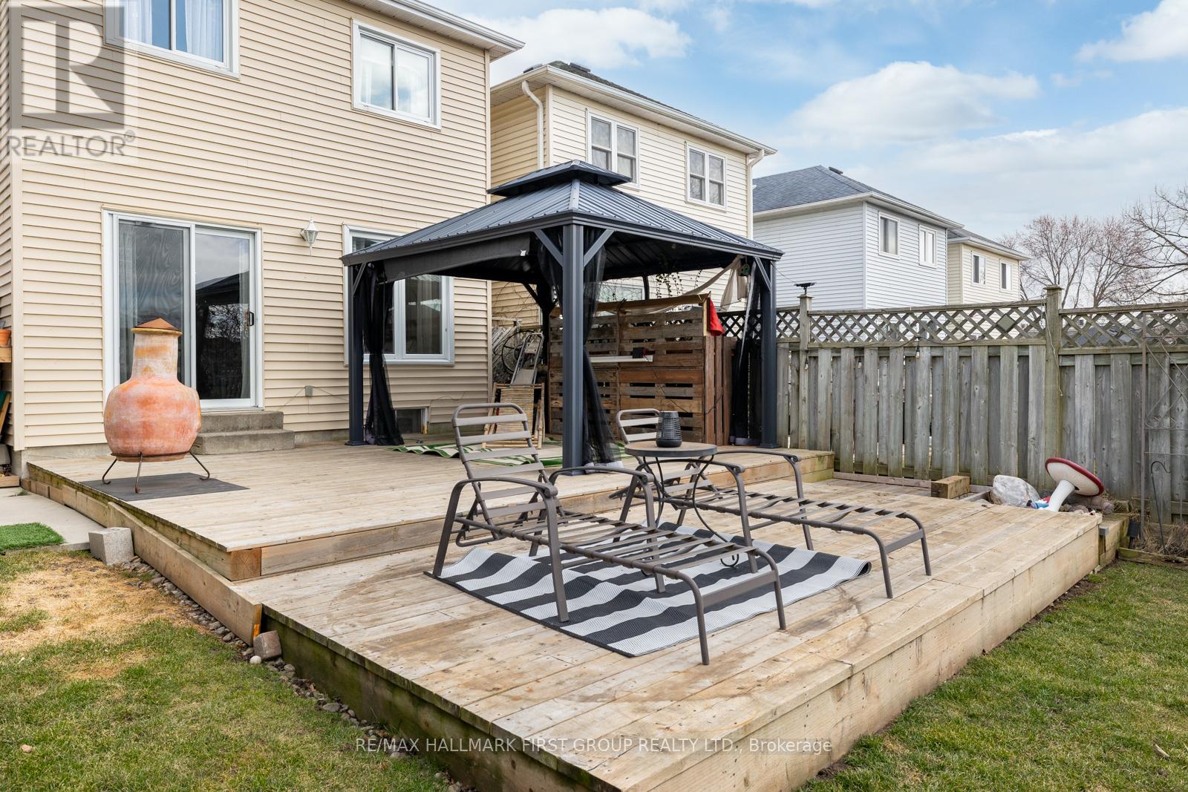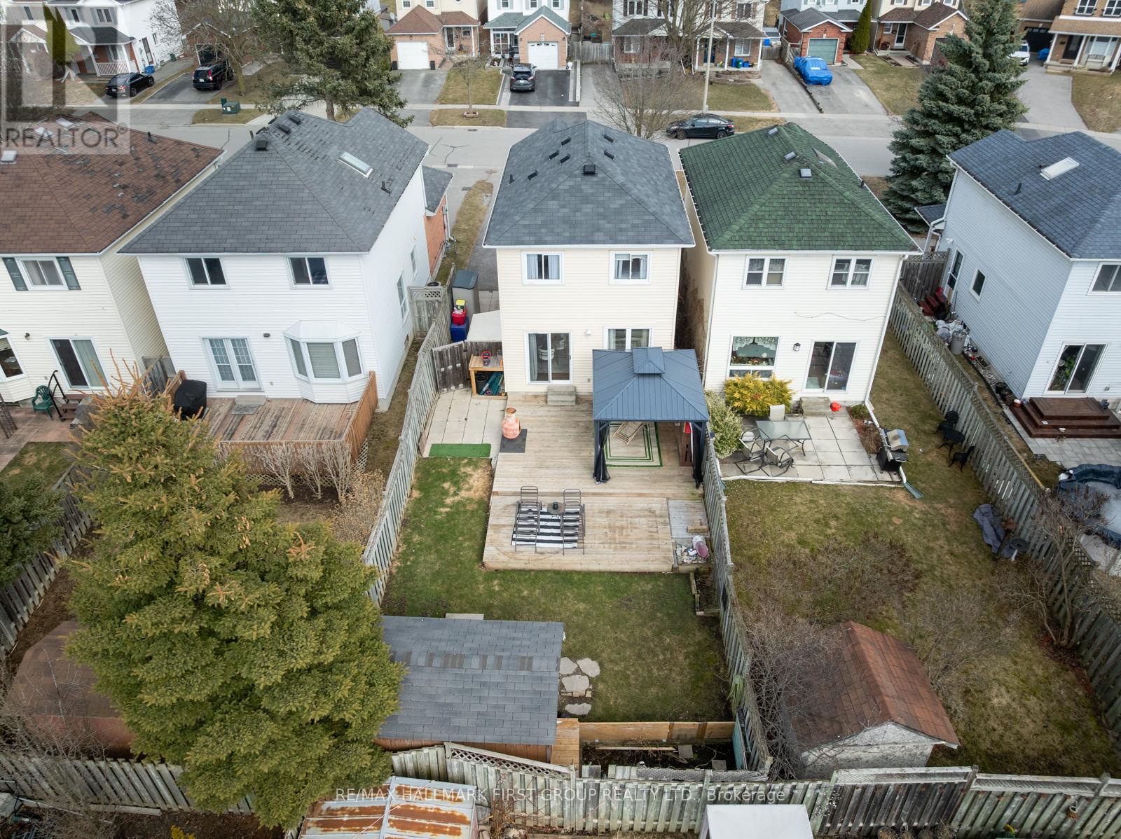$729,000
Move-in ready and full of upgrades, this 3-bedroom, 2-bathroom home is perfectly situated on a quiet street in Oshawa's desirable McLaughlin neighbourhood. Featuring a modern kitchen with quartz countertops, freshly painted interiors, and updated bathrooms, this home offers both style and comfort. The spacious primary bedroom provides a peaceful retreat, while the bright living room seamlessly flows to a large backyard deck, ideal for entertaining. The finished basement, complete with a 3-piece bathroom, offers additional living space for a family room, home office, or guest suite. Conveniently located close to schools, parks, shopping, and transit, this home is a must-see. (id:54662)
Property Details
| MLS® Number | E12044347 |
| Property Type | Single Family |
| Neigbourhood | Thornton Woods |
| Community Name | McLaughlin |
| Amenities Near By | Park, Hospital |
| Community Features | School Bus |
| Parking Space Total | 3 |
| Structure | Deck, Porch |
Building
| Bathroom Total | 2 |
| Bedrooms Above Ground | 3 |
| Bedrooms Total | 3 |
| Appliances | Water Heater, Dishwasher, Dryer, Stove, Washer, Window Coverings, Refrigerator |
| Basement Development | Finished |
| Basement Type | N/a (finished) |
| Construction Style Attachment | Link |
| Exterior Finish | Brick, Vinyl Siding |
| Flooring Type | Laminate, Ceramic |
| Foundation Type | Block |
| Half Bath Total | 1 |
| Heating Fuel | Electric |
| Heating Type | Baseboard Heaters |
| Stories Total | 2 |
| Type | House |
| Utility Water | Municipal Water |
Parking
| No Garage |
Land
| Acreage | No |
| Land Amenities | Park, Hospital |
| Landscape Features | Landscaped |
| Sewer | Sanitary Sewer |
| Size Depth | 108 Ft ,3 In |
| Size Frontage | 27 Ft ,10 In |
| Size Irregular | 27.89 X 108.27 Ft |
| Size Total Text | 27.89 X 108.27 Ft |
Utilities
| Cable | Available |
| Sewer | Installed |
Interested in 34 Overbank Drive, Oshawa, Ontario L1J 7X8?

Dylan Tackoor
Broker
(905) 903-6744
(905) 831-3300
(905) 831-8147
www.remaxhallmark.com/Hallmark-Durham

Tarryn Venne
Salesperson
(905) 831-3300
(905) 831-8147
www.remaxhallmark.com/Hallmark-Durham





































