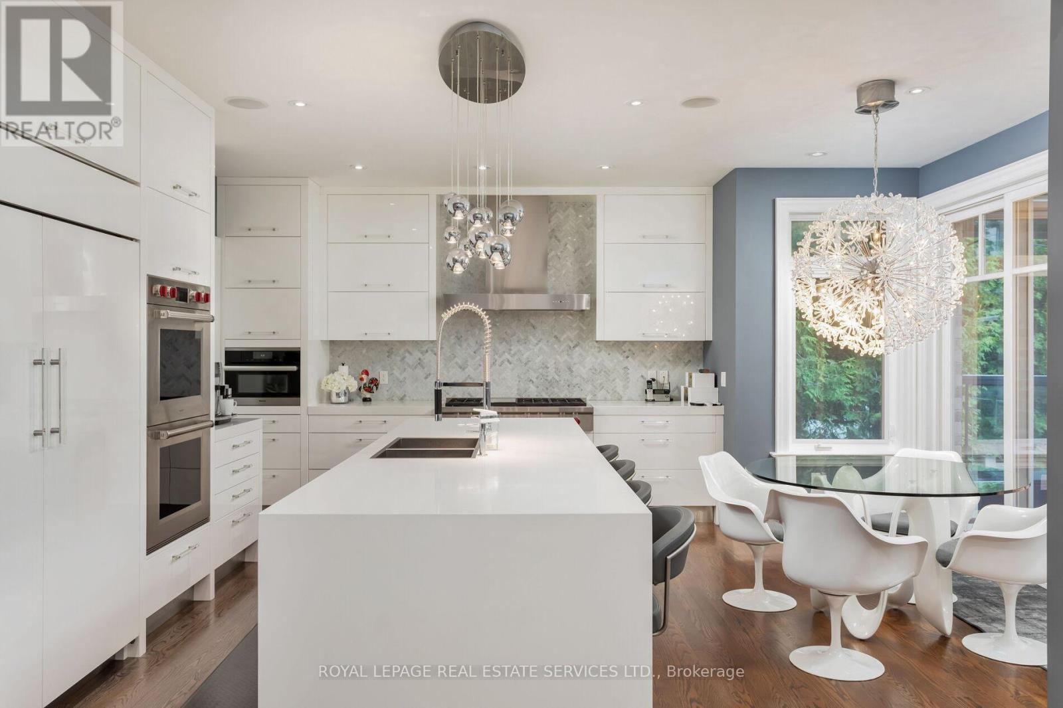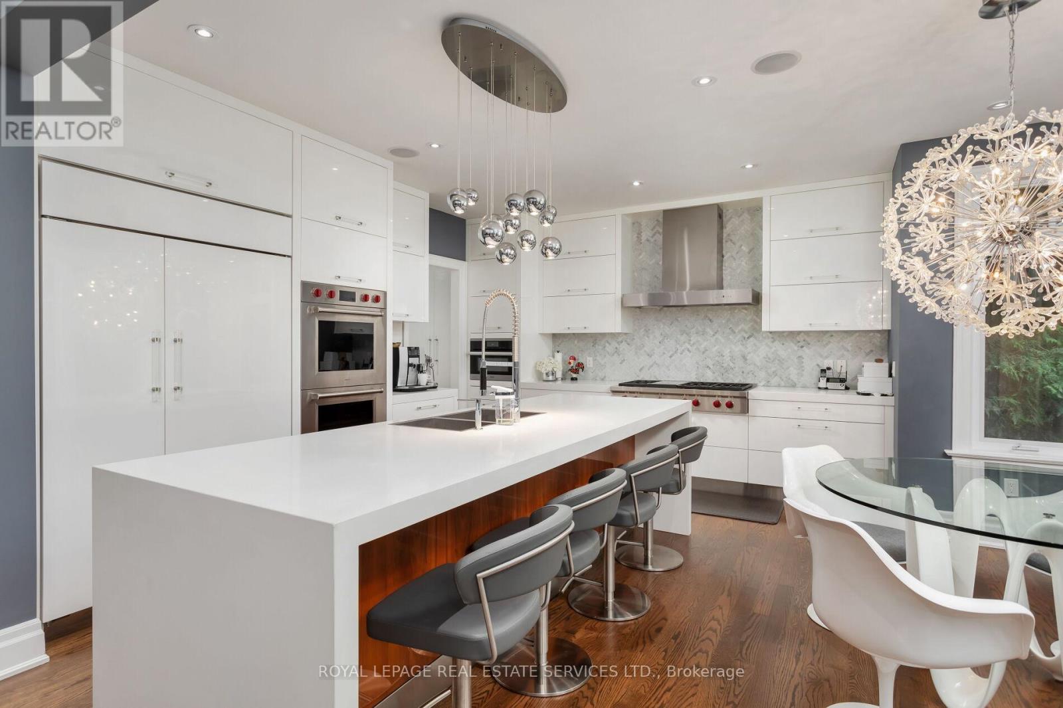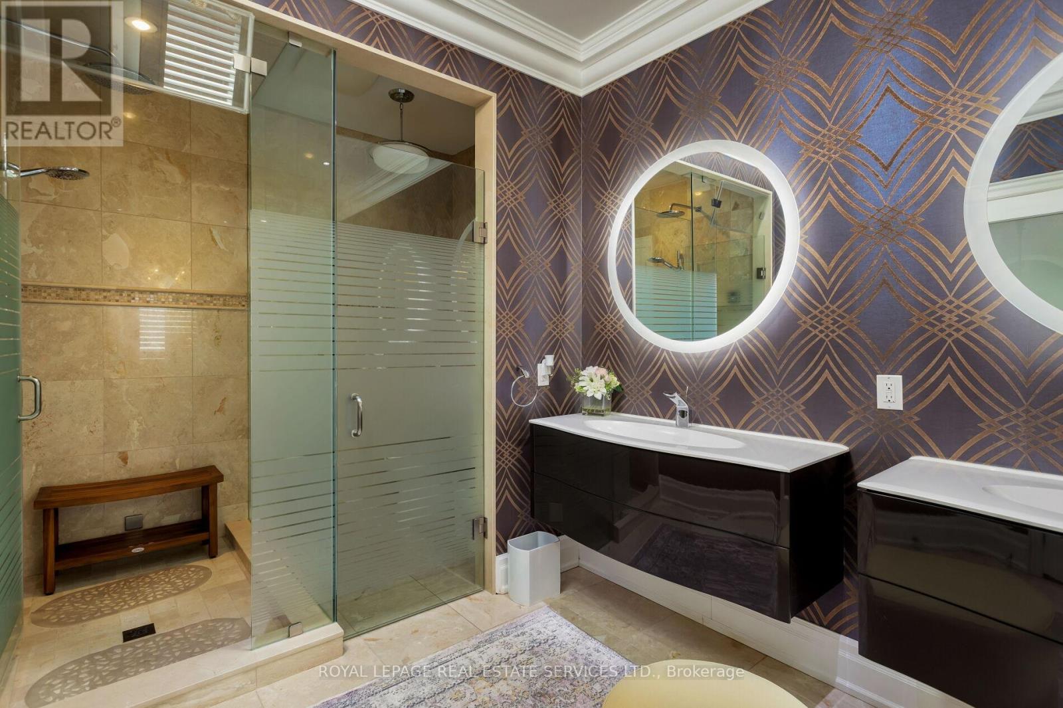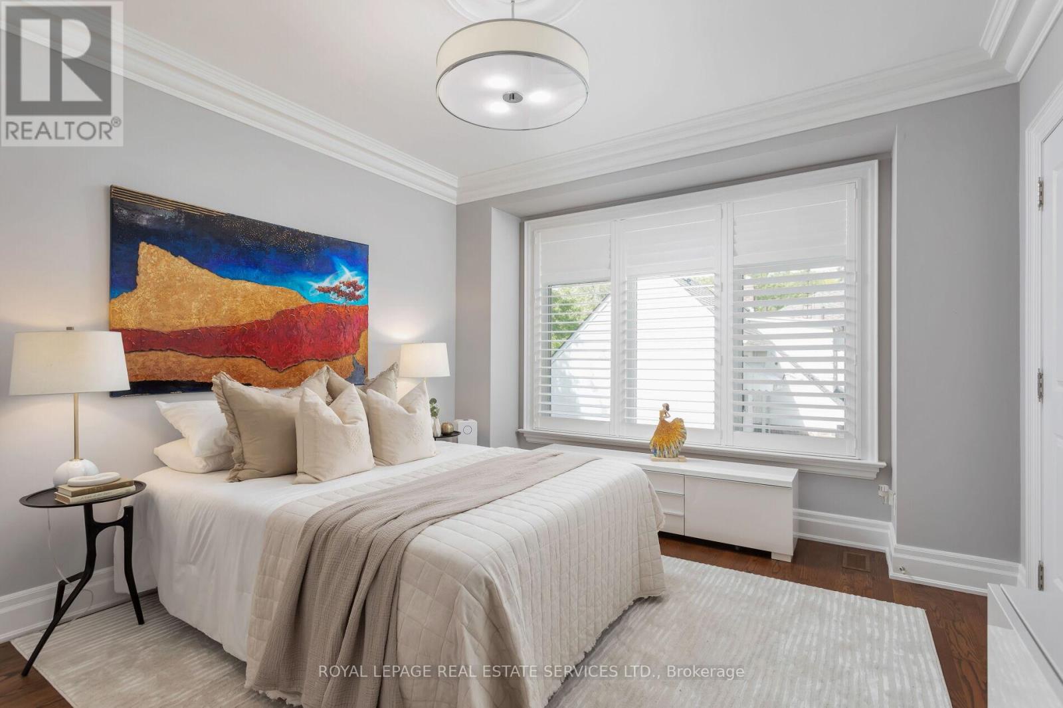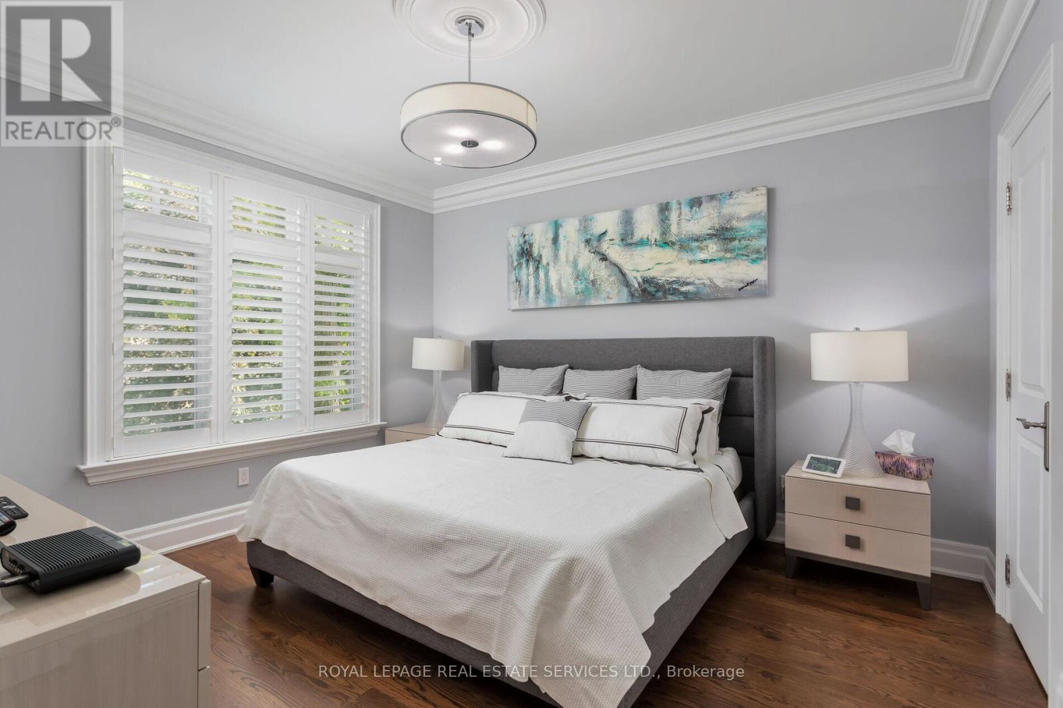$3,948,000
If you are a creature of comfort, love to entertain and are a gourmet cook you are going to fall in love. This home is not only a stunning executive family home, it is loaded with every bell and whistle you could image! Multiple Wolf & Sub-Zero appliances, Meile Speed-oven & dishwasher, oversized kitchen island, walk-through servery, ensuite steam-shower, air-jet shell tub, separate water closet & dressing room, elaborate sound system, heated floors, gas fireplace, 2 laundry faculties, gym, sauna, an EV charger, security system. Outdoors is complete with a 3 season pergola with remote controlled enclosures, roof slats and lights, a Saltwater pool with fountain, a Swim-Spa with auto lift, a gas pizza oven, BBQ, space heater & firepit, a inground sprinkler system & low voltage garden lighting. Impressive principle rooms, main floor office, all bedrooms accompanied by an ensuite & double custom closets, high lower level with walk-up and fifth bedroom for nanny or granny. (id:54662)
Property Details
| MLS® Number | W11960614 |
| Property Type | Single Family |
| Neigbourhood | Chestnut Hills |
| Community Name | Edenbridge-Humber Valley |
| Parking Space Total | 4 |
| Pool Type | Inground Pool |
Building
| Bathroom Total | 6 |
| Bedrooms Above Ground | 4 |
| Bedrooms Below Ground | 1 |
| Bedrooms Total | 5 |
| Amenities | Fireplace(s) |
| Appliances | Oven, Refrigerator, Space Heater |
| Basement Development | Finished |
| Basement Features | Walk-up |
| Basement Type | N/a (finished) |
| Construction Style Attachment | Detached |
| Cooling Type | Central Air Conditioning |
| Exterior Finish | Stone, Brick |
| Fireplace Present | Yes |
| Flooring Type | Hardwood |
| Half Bath Total | 1 |
| Heating Fuel | Natural Gas |
| Heating Type | Forced Air |
| Stories Total | 2 |
| Type | House |
| Utility Water | Municipal Water |
Parking
| Garage |
Land
| Acreage | No |
| Sewer | Sanitary Sewer |
| Size Depth | 140 Ft |
| Size Frontage | 60 Ft |
| Size Irregular | 60 X 140 Ft |
| Size Total Text | 60 X 140 Ft |
Interested in 34 Nottingham Drive, Toronto, Ontario M9A 2W5?
Kelly Jack
Broker
www.kellyjack.ca/
3031 Bloor St. W.
Toronto, Ontario M8X 1C5
(416) 236-1871
Jill Stewart
Broker
www.jillstewartrealestate.ca/
3031 Bloor St. W.
Toronto, Ontario M8X 1C5
(416) 236-1871







