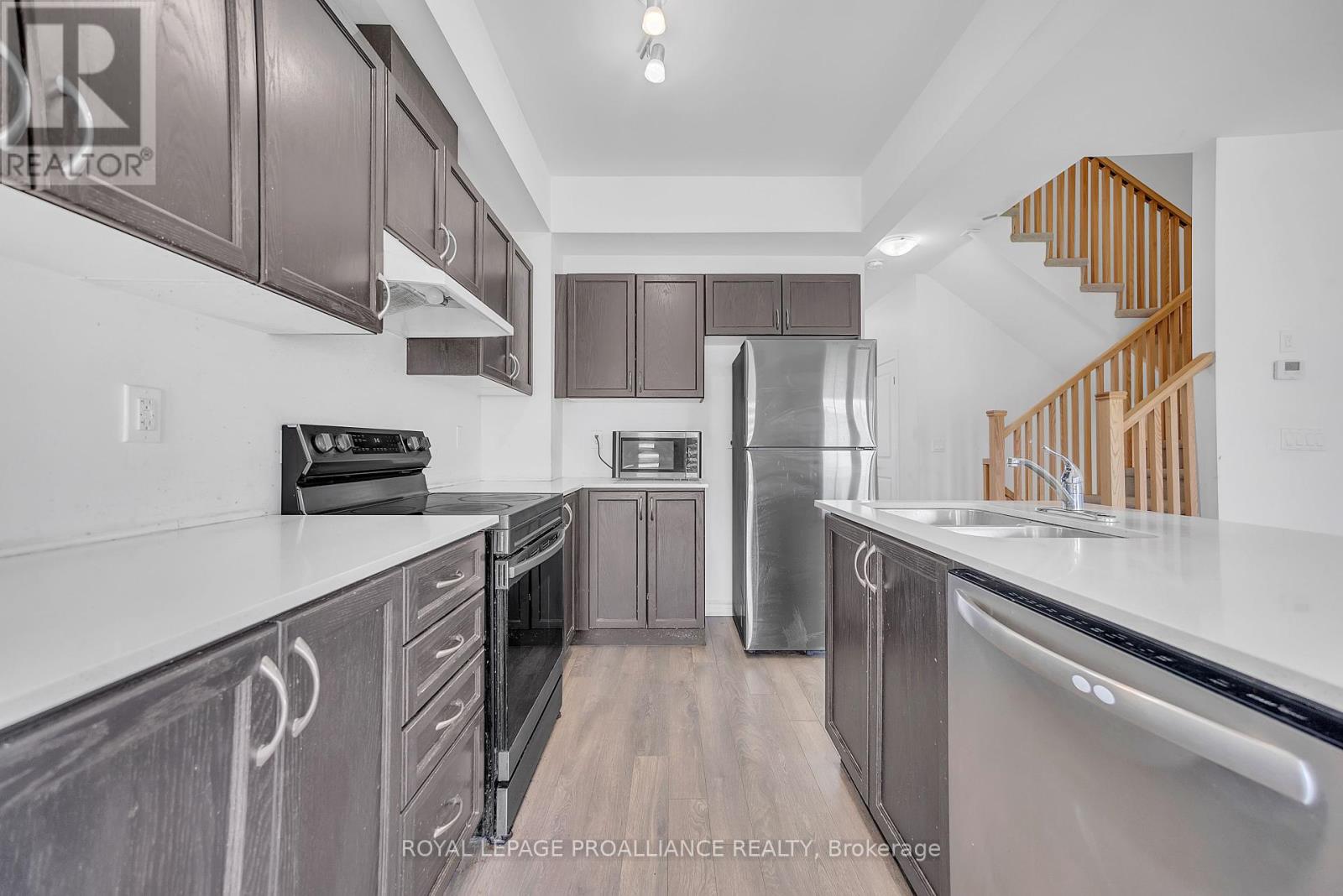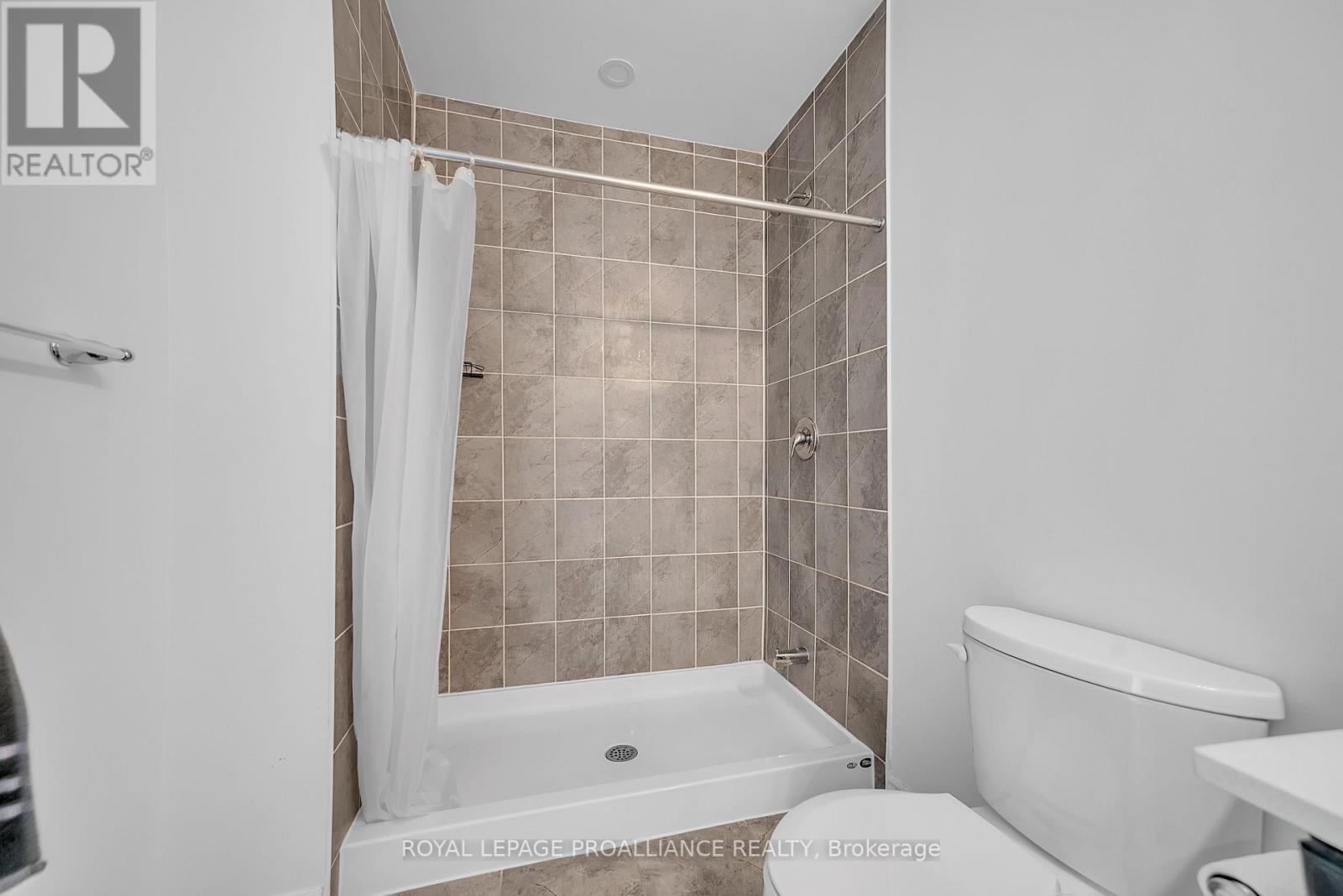4 Bedroom
3 Bathroom
1,500 - 2,000 ft2
Central Air Conditioning
Forced Air
$499,900
Welcome to your future home! This stunning freehold townhome offers the perfect blend of contemporary design, functional space, and low-maintenance living-all with no condo fees. Thoughtfully crafted with high-end finishes and an open-concept layout, this home is ideal for first-time buyers, growing families, or anyone looking to enjoy the benefits of new construction in a vibrant, up-and-coming community. The open concept main floor features sleek laminate flooring, creating a warm and inviting space that's perfect for both everyday living and entertaining. Upstairs, the master bedroom is a true retreat, complete with a private ensuite and a walk-in closet - a perfect escape after a long day . The second floor also offers three additional well-sized bedrooms, providing plenty of space for family, guests, or home offices. Plus, the convenient second-floor laundry means no more hauling laundry up and down the stairs. This charming home is perfectly situated in a sought-after neighborhood, offering easy access to shopping, restaurants, schools, and parks. Everything you need is just a short walk to drive away, making it the ideal place to live for those who value convenience and community. (id:59911)
Property Details
|
MLS® Number
|
X12145731 |
|
Property Type
|
Single Family |
|
Features
|
Sump Pump |
|
Parking Space Total
|
3 |
Building
|
Bathroom Total
|
3 |
|
Bedrooms Above Ground
|
4 |
|
Bedrooms Total
|
4 |
|
Age
|
0 To 5 Years |
|
Appliances
|
Water Heater - Tankless, Dishwasher, Dryer, Hood Fan, Stove, Washer, Refrigerator |
|
Basement Development
|
Unfinished |
|
Basement Type
|
N/a (unfinished) |
|
Construction Style Attachment
|
Attached |
|
Cooling Type
|
Central Air Conditioning |
|
Exterior Finish
|
Stone, Vinyl Siding |
|
Fire Protection
|
Smoke Detectors |
|
Foundation Type
|
Poured Concrete |
|
Half Bath Total
|
1 |
|
Heating Fuel
|
Natural Gas |
|
Heating Type
|
Forced Air |
|
Stories Total
|
2 |
|
Size Interior
|
1,500 - 2,000 Ft2 |
|
Type
|
Row / Townhouse |
|
Utility Water
|
Municipal Water |
Parking
Land
|
Acreage
|
No |
|
Sewer
|
Sanitary Sewer |
|
Size Depth
|
188 Ft ,3 In |
|
Size Frontage
|
24 Ft ,6 In |
|
Size Irregular
|
24.5 X 188.3 Ft |
|
Size Total Text
|
24.5 X 188.3 Ft|under 1/2 Acre |
Utilities
|
Cable
|
Installed |
|
Electricity
|
Installed |
|
Sewer
|
Installed |































