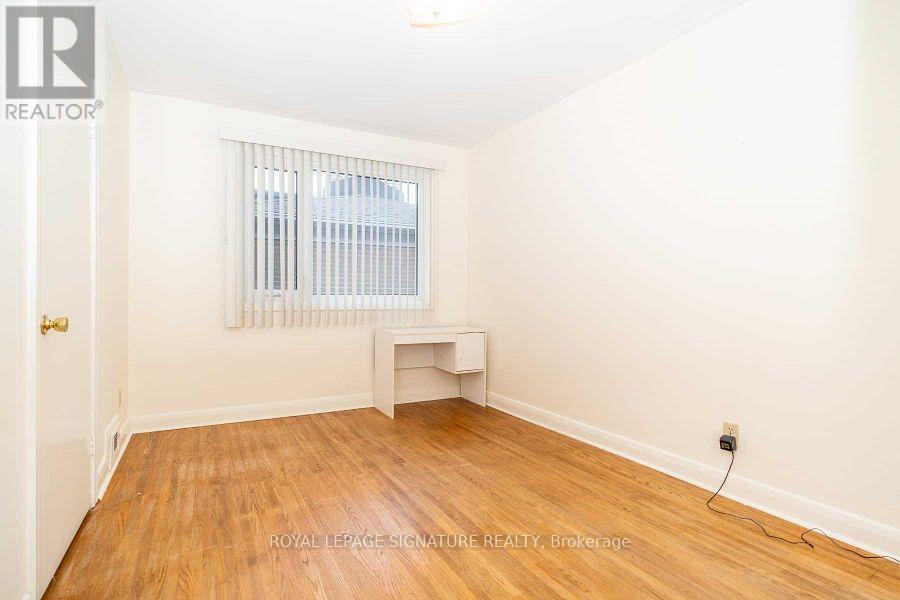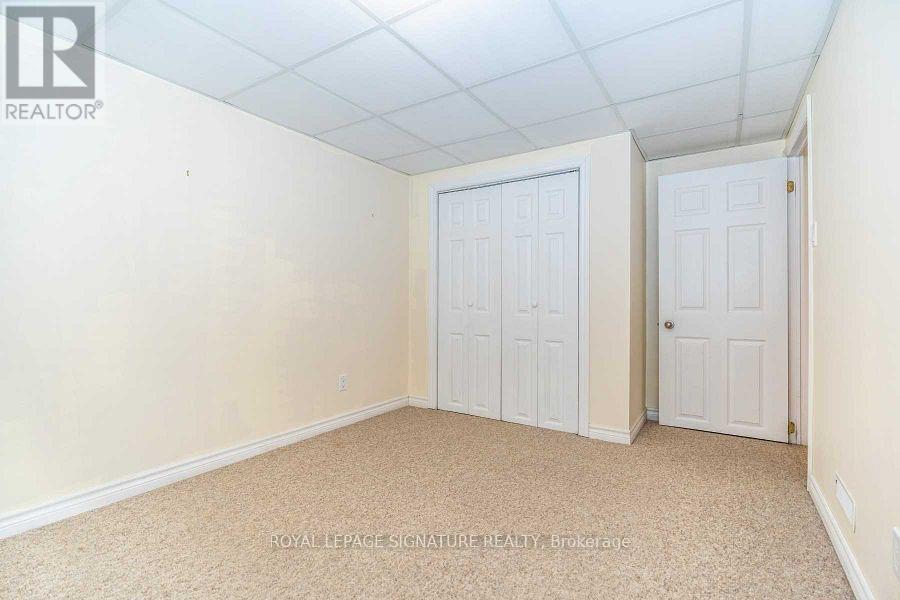$4,500 Monthly
Welcome to this charming and well-maintained family home in the highly sought-after Bayview Village community. Ideally located just steps from Bayview Subway Station, TTC, Bayview Village Mall, and top-rated schools such as Elkhorn Public School and Earl Haig Secondary School. This home offers unparalleled convenience with quick access to North York General Hospital, the YMCA, and Highway 401, it is perfect for families looking for both comfort and accessibility. This spacious home features three generous bedrooms on the main level, along with two additional bedrooms in the lower level. The lower level also includes a three-piece bathroom and a large recreation room, making it an ideal space for extended families or extra living areas. The spacious bright and inviting living and dining room provide plenty of space for entertaining, and features a wall of windows on front and back of house. The home boasts two fireplaces, creating a cozy atmosphere throughout. The spacious eat-in kitchen offers a walkout to a large deck, perfect for enjoying the outdoors. The primary bedroom includes a three-piece ensuite and a walk-in closet for added comfort and convenience. Additional features include ensuite laundry, a beautiful private backyard with a large deck, and ample parking with a garage and three additional parking spaces. This is an ideal home for large families looking for space, functionality, and a prime location. (id:54662)
Property Details
| MLS® Number | C11983433 |
| Property Type | Single Family |
| Neigbourhood | Bayview Village |
| Community Name | Bayview Village |
| Amenities Near By | Hospital, Park, Place Of Worship, Public Transit |
| Community Features | Community Centre |
| Parking Space Total | 4 |
Building
| Bathroom Total | 3 |
| Bedrooms Above Ground | 3 |
| Bedrooms Below Ground | 2 |
| Bedrooms Total | 5 |
| Appliances | Dishwasher, Dryer, Refrigerator, Stove, Washer, Window Coverings |
| Architectural Style | Bungalow |
| Basement Development | Finished |
| Basement Type | N/a (finished) |
| Construction Style Attachment | Detached |
| Cooling Type | Central Air Conditioning |
| Exterior Finish | Brick |
| Fireplace Present | Yes |
| Flooring Type | Hardwood, Ceramic, Carpeted |
| Foundation Type | Block |
| Heating Fuel | Natural Gas |
| Heating Type | Forced Air |
| Stories Total | 1 |
| Type | House |
| Utility Water | Municipal Water |
Parking
| Garage |
Land
| Acreage | No |
| Land Amenities | Hospital, Park, Place Of Worship, Public Transit |
| Sewer | Sanitary Sewer |
| Size Depth | 114 Ft ,9 In |
| Size Frontage | 55 Ft |
| Size Irregular | 55 X 114.77 Ft |
| Size Total Text | 55 X 114.77 Ft |
Interested in 34 Foxwarren Drive, Toronto, Ontario M2K 1L3?

Jennifer Mary Popo
Salesperson
www.jenniferpopo.com/
8 Sampson Mews Suite 201 The Shops At Don Mills
Toronto, Ontario M3C 0H5
(416) 443-0300
(416) 443-8619

















