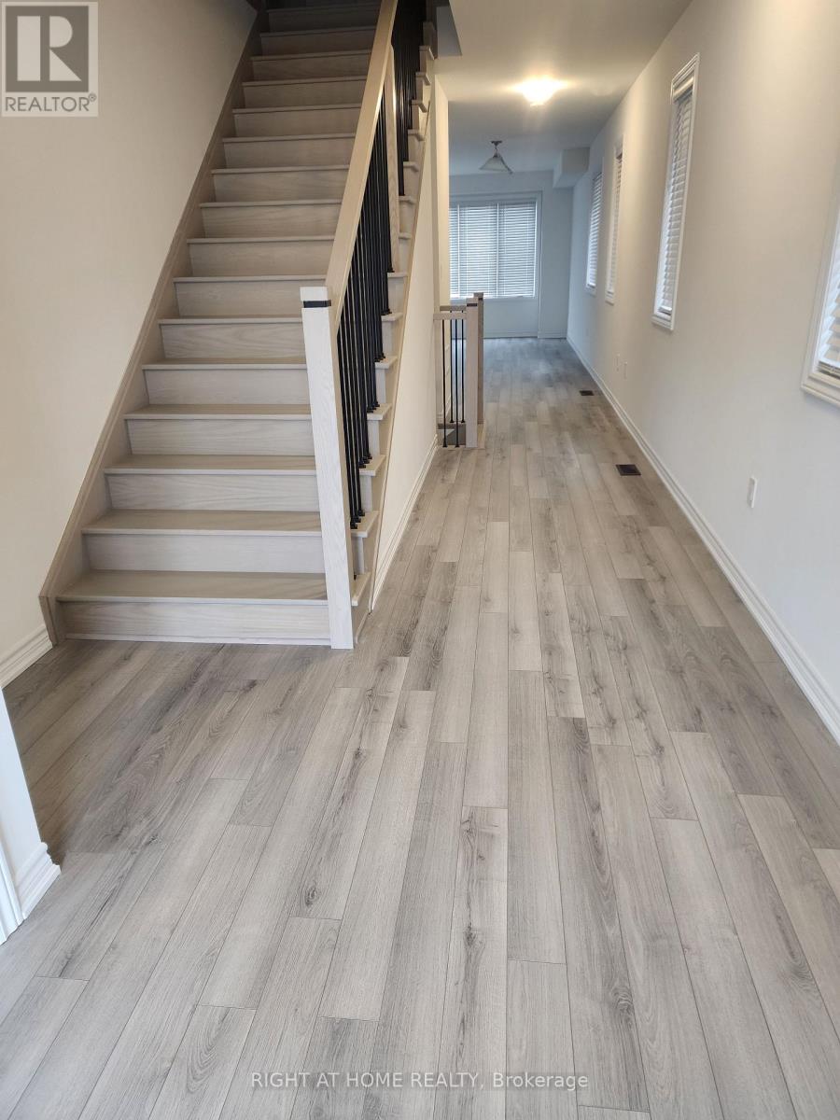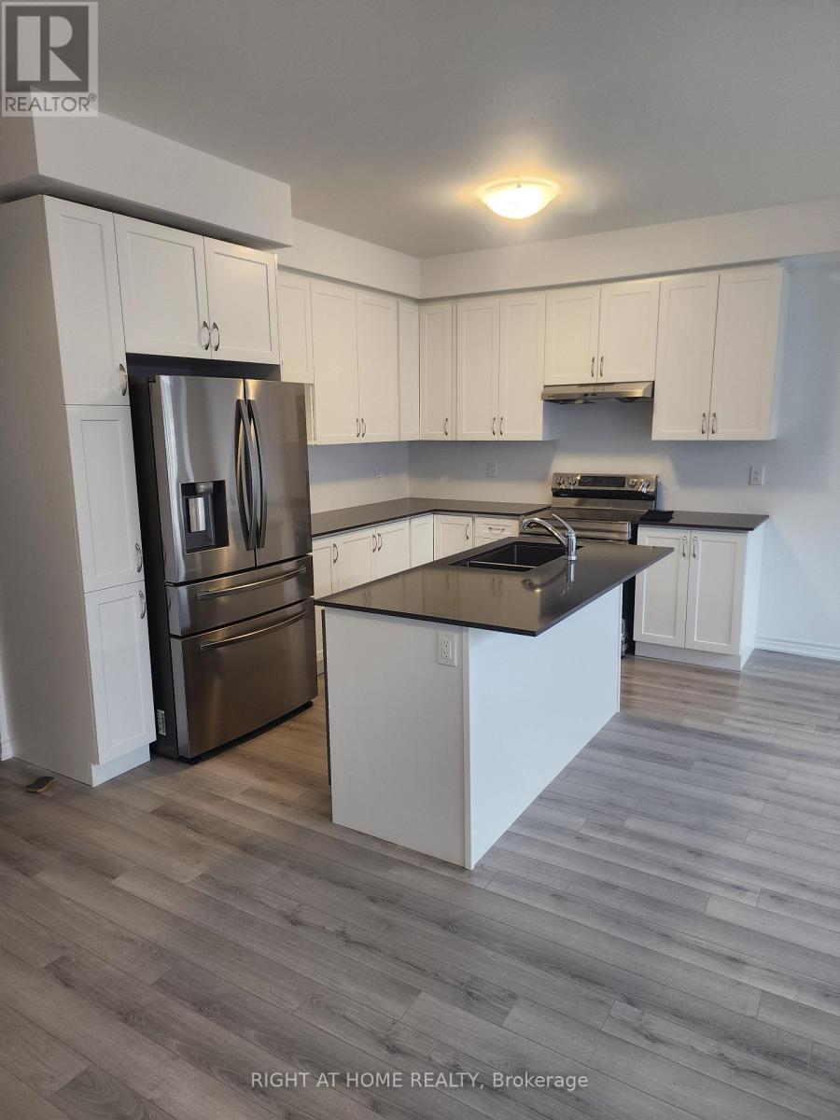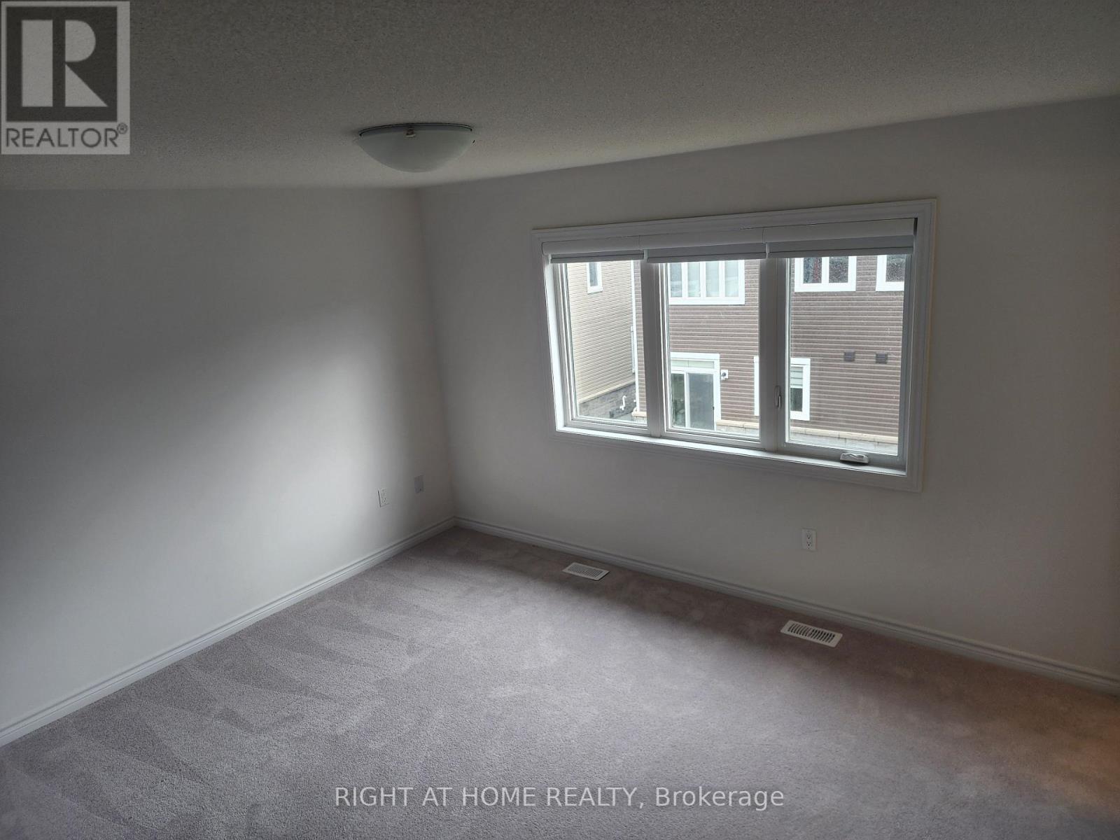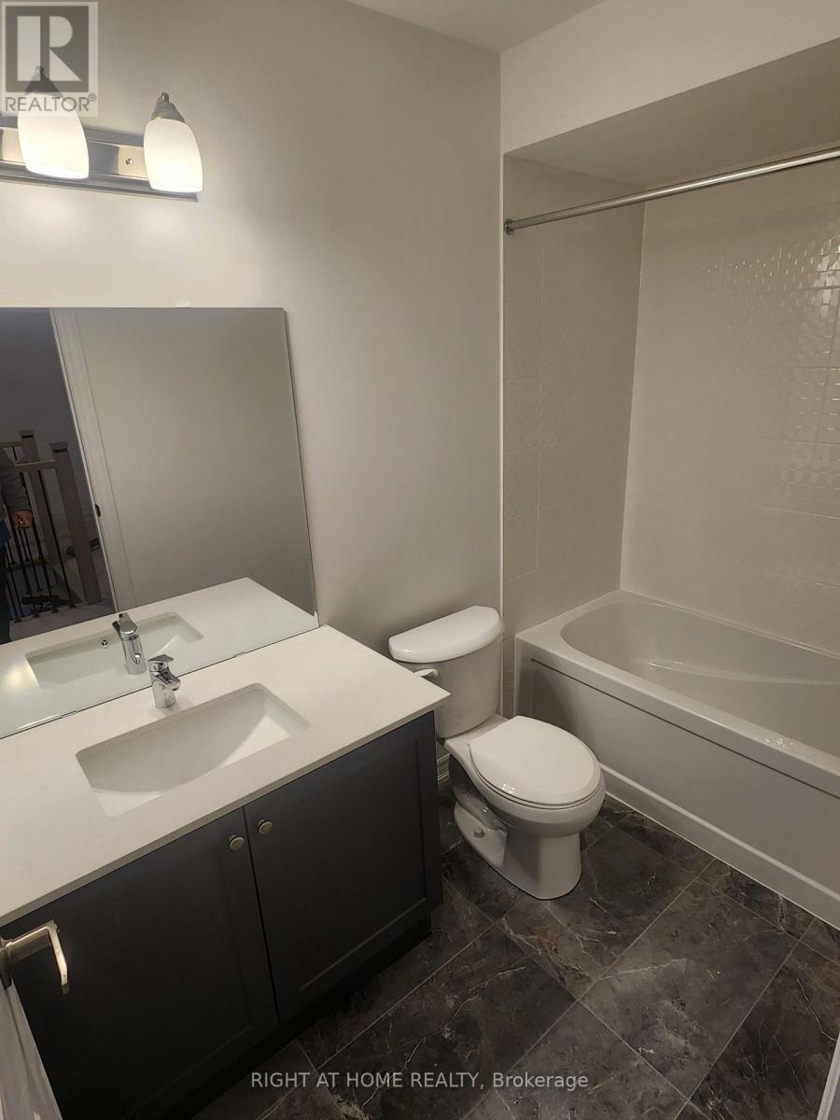$2,600 Monthly
Nestled in the picturesque town of Erin, Ontario, this brand-new semi-detached home offers a perfect blend of luxury and comfort. The main floor impresses with soaring 9' ceilings, while the second floor maintains a spacious feel with 8' ceilings. The heart of the home features an upgraded kitchen boasting high-end appliances and elegant granite countertops, which extend throughout the property. A stunning oak staircase with a natural finish adds a touch of warmth and sophistication to this modern living space. This Erin semi-detached presents an unparalleled opportunity for those seeking a contemporary lifestyle in a charming small-town setting. (id:54662)
Property Details
| MLS® Number | X11963603 |
| Property Type | Single Family |
| Community Name | Erin |
| Parking Space Total | 3 |
Building
| Bathroom Total | 3 |
| Bedrooms Above Ground | 4 |
| Bedrooms Total | 4 |
| Appliances | Dishwasher, Dryer, Refrigerator, Stove, Washer, Window Coverings |
| Basement Development | Unfinished |
| Basement Type | N/a (unfinished) |
| Construction Style Attachment | Semi-detached |
| Cooling Type | Central Air Conditioning |
| Exterior Finish | Brick |
| Foundation Type | Concrete |
| Half Bath Total | 1 |
| Heating Fuel | Natural Gas |
| Heating Type | Forced Air |
| Stories Total | 2 |
| Size Interior | 1,500 - 2,000 Ft2 |
| Type | House |
| Utility Water | Municipal Water |
Parking
| Garage |
Land
| Acreage | No |
| Sewer | Sanitary Sewer |
Interested in 34 Brown Street, Erin, Ontario N0B 1T0?
Shon Shergill
Salesperson
4711 Yonge St 10th Flr, 106430
Toronto, Ontario M2N 6K8
(866) 530-7737










