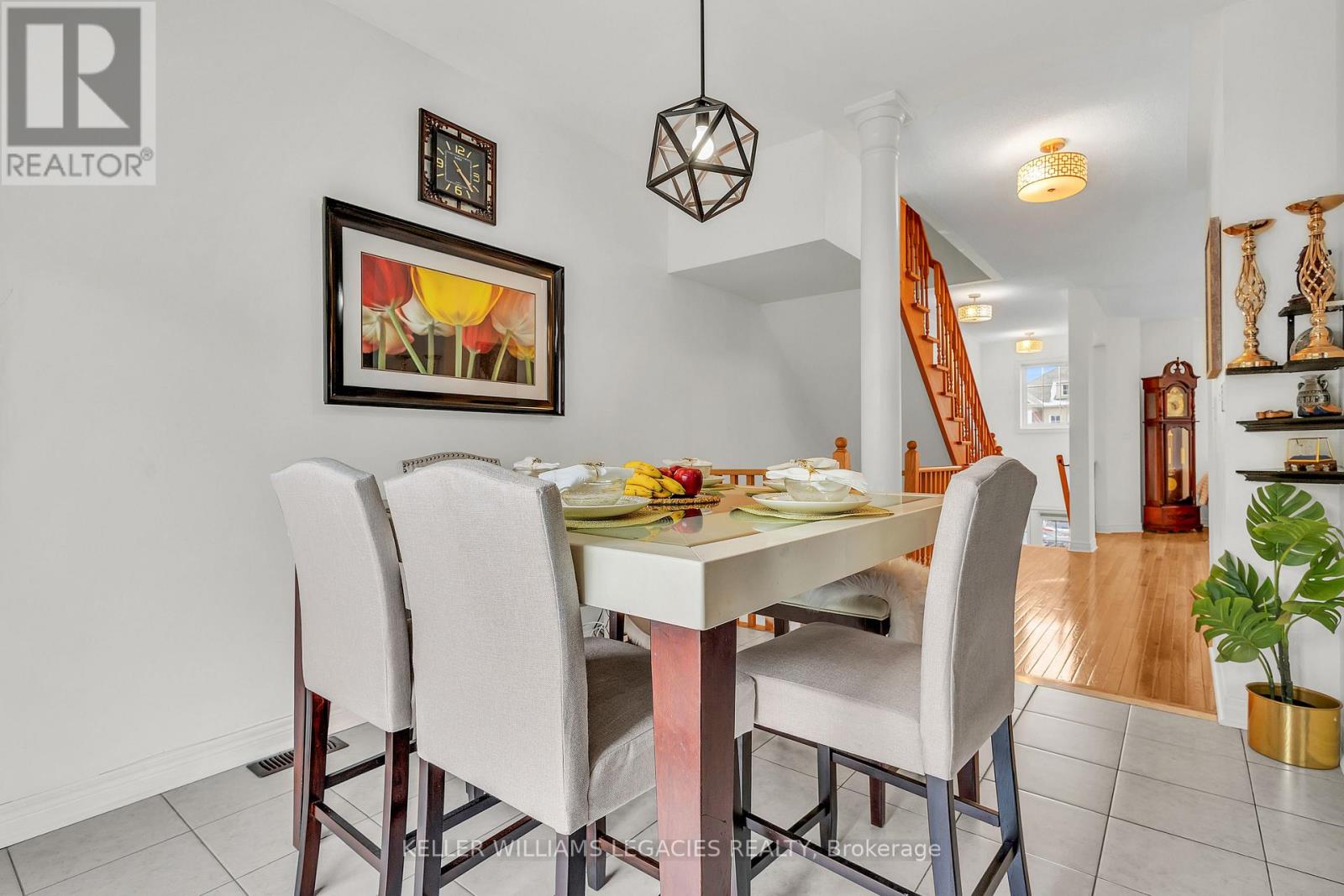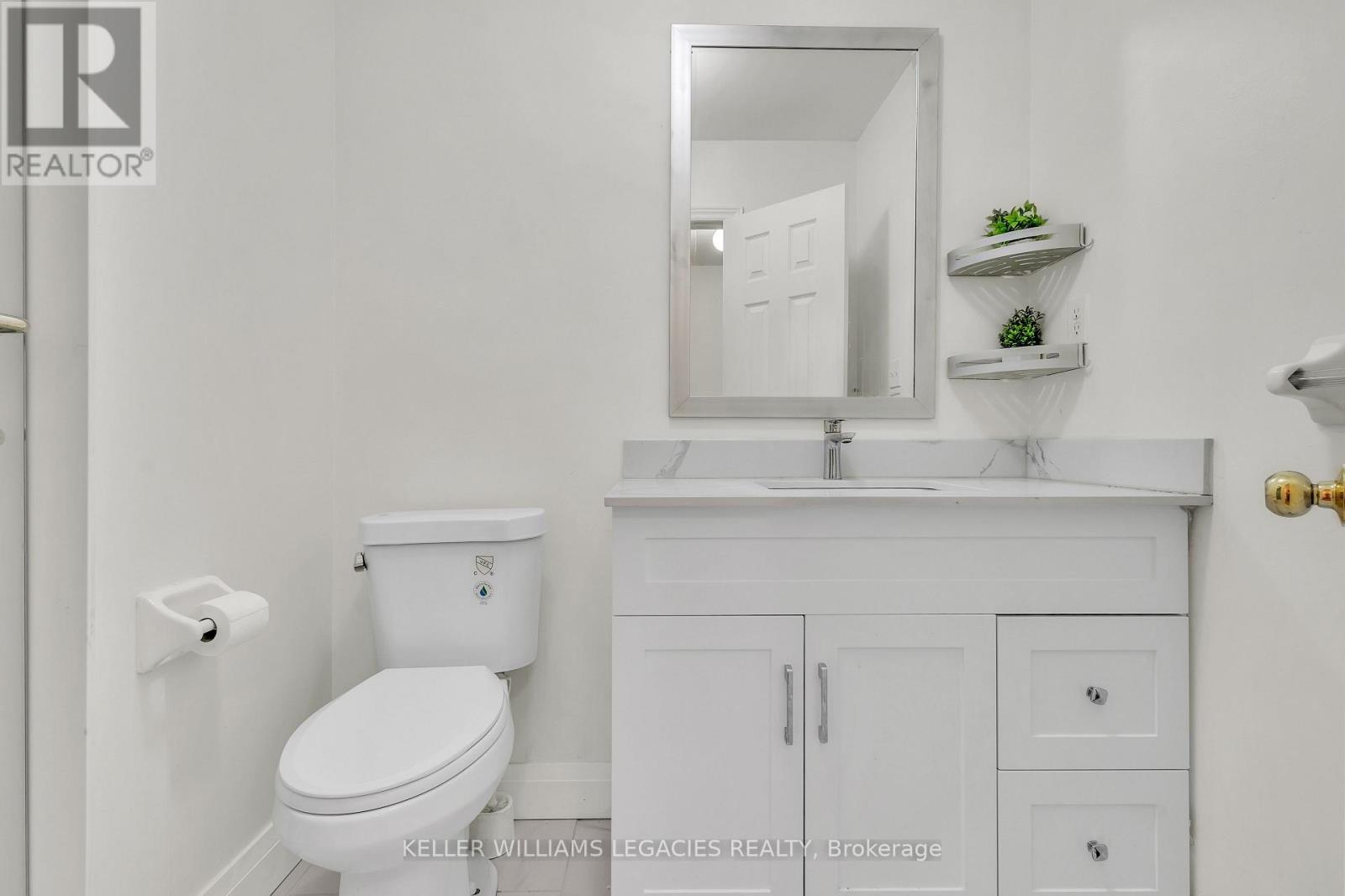$998,000
Welcome to your dream home! This newly upgraded Semi-Detached gem sits in the heart of one of Toronto's most vibrant neighborhoods. Spanning over 2,500 sq. ft., it masterfully blends modern comfort with timeless elegance. The open-concept main floor showcases expansive living and dining areas flowing into a chef-inspired kitchen with granite countertops, stainless steel appliances, and a spacious breakfast area opening onto a balcony with serene backyard views. Upstairs, the luxurious primary bedroom boasts a recently renovated 4-piece ensuite, while two generously sized bedrooms share an upgraded bath (2024) perfect for families. The ground level is ideal for entertaining or flexible living, featuring a bright family room with a walkout to the deck and backyard, plus a beautifully updated full bath. The finished basement offers endless possibilities whether as a recreation room, playroom, or home office. It can be easily converted into an in-law suite or an income-generating rental apartment. Convenience is unmatched, with a TTC bus stop just a 5-minute walk away and favorites like Starbucks, Sunset Grill, and numerous shops and eateries within easy reach. A short drive connects you to highways 401 and 400, grocery stores, malls, parks, and top-rated schools, all within a dynamic, welcoming community. This exceptional home perfectly balances style, space, and location. Don't miss your chance! Schedule your private viewing today! (id:54662)
Property Details
| MLS® Number | W11981536 |
| Property Type | Single Family |
| Neigbourhood | Pelmo Park-Humberlea |
| Community Name | Humberlea-Pelmo Park W5 |
| Amenities Near By | Hospital, Park, Place Of Worship, Public Transit, Schools |
| Community Features | Community Centre |
| Parking Space Total | 3 |
Building
| Bathroom Total | 4 |
| Bedrooms Above Ground | 3 |
| Bedrooms Below Ground | 2 |
| Bedrooms Total | 5 |
| Age | 6 To 15 Years |
| Appliances | Dishwasher, Dryer, Microwave, Stove, Washer, Refrigerator |
| Basement Development | Finished |
| Basement Features | Separate Entrance, Walk Out |
| Basement Type | N/a (finished) |
| Construction Style Attachment | Semi-detached |
| Cooling Type | Central Air Conditioning |
| Exterior Finish | Brick |
| Flooring Type | Hardwood |
| Foundation Type | Concrete |
| Half Bath Total | 1 |
| Heating Fuel | Natural Gas |
| Heating Type | Forced Air |
| Stories Total | 2 |
| Size Interior | 2,000 - 2,500 Ft2 |
| Type | House |
| Utility Water | Municipal Water |
Parking
| Garage |
Land
| Acreage | No |
| Land Amenities | Hospital, Park, Place Of Worship, Public Transit, Schools |
| Sewer | Sanitary Sewer |
| Size Depth | 76 Ft ,7 In |
| Size Frontage | 21 Ft ,6 In |
| Size Irregular | 21.5 X 76.6 Ft |
| Size Total Text | 21.5 X 76.6 Ft |
| Zoning Description | El |
Utilities
| Sewer | Installed |
Interested in 34 Betty Nagle Street, Toronto, Ontario M9M 0E2?

Sameer Thakral
Salesperson
sameerrealtygroup.ca/
www.facebook.com/6ixAcresRealty
28 Roytec Rd #201-203
Vaughan, Ontario L4L 8E4
(905) 669-2200
www.kwlegacies.com/




































