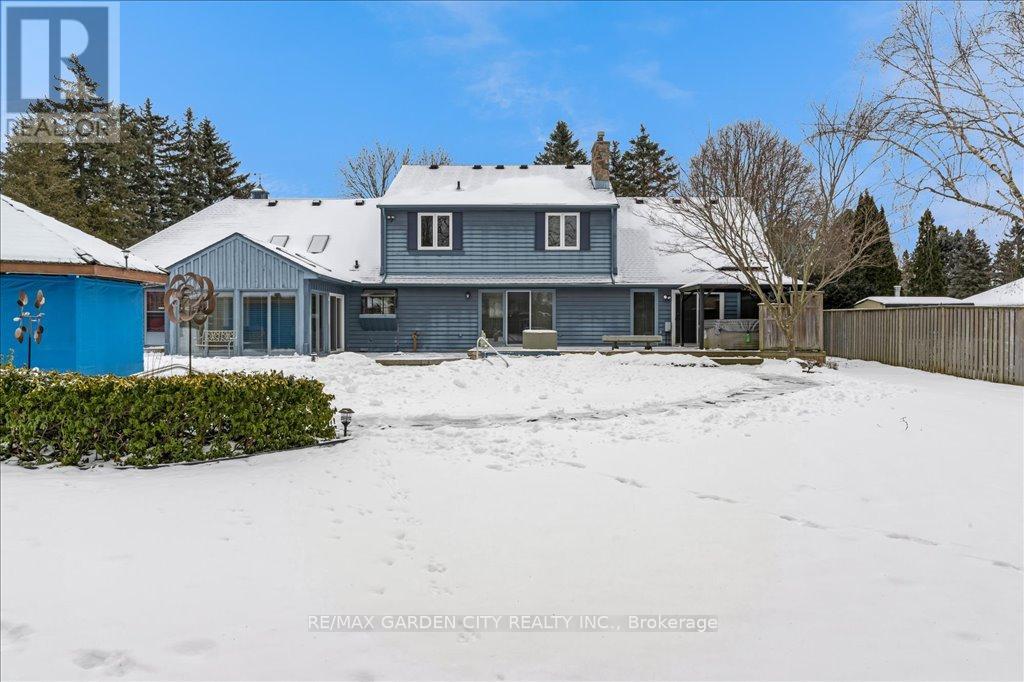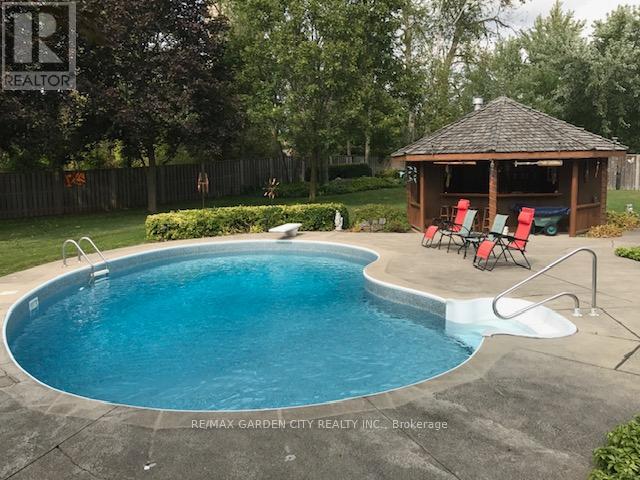$1,749,000
Great Opportunity VERY Unique custom Build by Branthaven Homes with over 3000+ sqft of living space on over half acre SUPER PRIVATE Stunning Lot in Carlisle. 4 Bdrm 5Baths Main Floor private wing w its own hallway entrance leads to the large Main Floor Primary Master Suite, spacious 5 piece ensuite bath, featuring a jacuzzi tub & separate water closet w a walk in shower, heat lamp, a large walk-in closet & a sliding glass door walkout to rear yard, deck & hot tub. Gorgeous family room w custom finished wainscoting oak hardwood flooring, reclaimed brick gas fireplace, custom built in cabinets & beams, wet bar with pass thru to Living room plus a walkout to deck & rear yard. Spacious Formal Living & Dining RM'S w ceiling moldings, & wainscoting. Eat in kitchen w built in cooktop in island, built in oven, large walk in pantry, & loads of cabinets including a telephone desk/planning centre & 2nd pantry. Sunken sunroom w more walkouts to the private rear yard, hot tub, in-ground pool, & gardens. Main floor laundry/mudroom with double closet, lots of cabinets, folding counter & has an access to rear yard & garage. 3 more bedrms complete the upper level, one bedroom with its own ensuite plus a 4 piece main bath. Huge Lower Level Rec room, Billiards area 2nd fireplace, makes a great man cave or teenage retreat feature, extra 3 piece bath, 3 large utility rooms & 2nd laundry tub, custom 2nd staircase to the oversized garage complete the lower level Rear Yard has a Custom Tiki Bar Cabana, w storage for patio furniture & gardening tools. Well maintained Inground pool w poured concrete walkways. Extensive bi level custom decking! Lots of parking on the expansive interlocked Circular driveway for all your friends & family to visit .""Carlisle a place to live in the country but be close to the cities"" Surrounded by farms, schools, major cities & highways, simply a wonderful place to call home and raise a family! Enjoy the tranquility of this community & area. Don't wait RS **** EXTRAS **** LOWER LEVEL RM SIZES APPROX UtilityRm 6.61x3.93 Storage 6.90x4.05 RecRM 5.57x4.60 GamesRm 5.64x4.60 Laundry 3.27x2.20 Storage 7.37x3.19 FamilyRm8.67x4.71 Cold Storage 8.07x1.17 3PieceBath 2.36x2.00 Staircase/Entrance to Garage (id:54662)
Property Details
| MLS® Number | X11955753 |
| Property Type | Single Family |
| Neigbourhood | Carlisle |
| Community Name | Carlisle |
| Amenities Near By | Place Of Worship, Schools |
| Features | Level Lot, Level, Sump Pump |
| Parking Space Total | 10 |
| Pool Type | Inground Pool |
| Structure | Deck |
Building
| Bathroom Total | 5 |
| Bedrooms Above Ground | 4 |
| Bedrooms Total | 4 |
| Amenities | Fireplace(s) |
| Appliances | Hot Tub, Garage Door Opener Remote(s), Oven - Built-in, Range, Water Softener, Water Heater, Garage Door Opener, Water Treatment, Window Coverings |
| Basement Features | Walk-up |
| Basement Type | Full |
| Construction Style Attachment | Detached |
| Cooling Type | Central Air Conditioning |
| Exterior Finish | Stone, Wood |
| Fire Protection | Alarm System, Monitored Alarm |
| Fireplace Present | Yes |
| Fireplace Total | 2 |
| Foundation Type | Concrete |
| Half Bath Total | 1 |
| Heating Fuel | Natural Gas |
| Heating Type | Forced Air |
| Stories Total | 2 |
| Size Interior | 3,000 - 3,500 Ft2 |
| Type | House |
| Utility Water | Municipal Water, Community Water System |
Parking
| Attached Garage | |
| Inside Entry |
Land
| Acreage | No |
| Fence Type | Fenced Yard |
| Land Amenities | Place Of Worship, Schools |
| Landscape Features | Lawn Sprinkler |
| Sewer | Septic System |
| Size Depth | 207 Ft |
| Size Frontage | 107 Ft |
| Size Irregular | 107 X 207 Ft |
| Size Total Text | 107 X 207 Ft|1/2 - 1.99 Acres |
| Zoning Description | Res |
Utilities
| Cable | Installed |
Interested in 34 Acredale Drive, Hamilton, Ontario L0R 1H2?
Kelly Lynn Killingbeck
Salesperson
145 Carlton St Suite 100
St. Catharines, Ontario L2R 1R5
(416) 828-5990
(905) 684-1321
www.facebook.com/remaxgardencity
www.twitter.com/remaxgardencity
















































