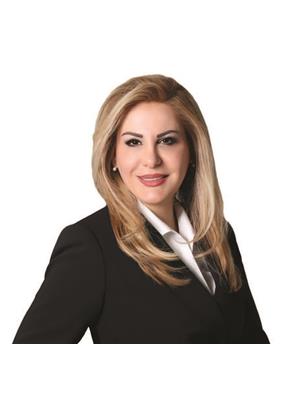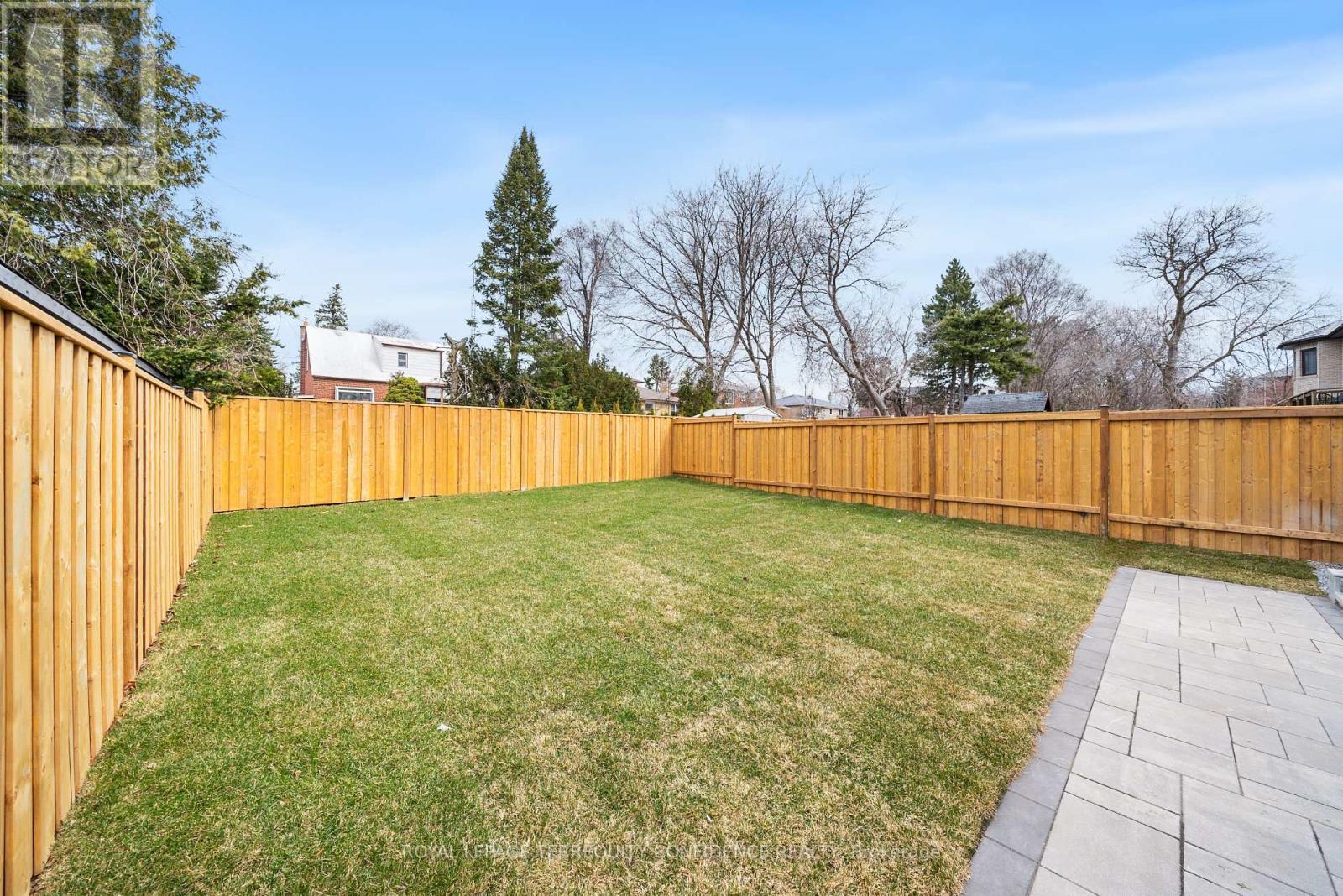$2,998,000
Exquisite Home in the Coveted Willowdale West Neighborhood; with an Elegant & Sleek Design, and Luxurious Finishes Throughout. This Coveted Property is Tastefully Designed Throughout with Extensive use of Slabs, and A Spacious Interior. Enter Through the Sophisticated Foyer, to find the Beautiful Living & Dining Rooms w/ Paneling, Fireplace, Double Pot Lights, Built-In Speakers, and An Abundance of Light; Sensational Eat-In Kitchen w/ Porcelain Slab Kitchen Island, High-End Miele & Built-In Appliances, Breakfast Area, Large B/I Bench & Shelves, Walk-Out to Deck; And A SPACIOUS Family Room w/ Stunning Vapor Fireplace, Built-In Speakers, and a View of the Backyard! Upstairs, 4 Sizeable Bedrooms Await; Including the Marvelous Primary Room, w/ Built-In Speakers, Walk-In Closet, Lavish 6 Pc Ensuite with Heated Floor, and Fireplace. Soaring 12' Ceilings in the Basement; Recreation Room with A Dazzling Wet Bar, Heated Floors, Built-In Speakers, Above Grade Windows, Fireplace & Walk-Out to Yard, And An Additional Bedroom! Spectacular Additional Features Include DOUBLE Car Garage; 2 Laundry Rooms (Basement Rough-In); Exquisite Millwork & Modern Double LED Pot Lights Throughout. Close to Many High-Ranking Schools And Tranquil Parks; This Truly Exceptional Home Offers an Excellent Opportunity to Experience Modern Comfort and Luxury, In a Highly Convenient Location. (id:59911)
Property Details
| MLS® Number | C12070614 |
| Property Type | Single Family |
| Neigbourhood | Willowdale West |
| Community Name | Willowdale West |
| Features | Sump Pump |
| Parking Space Total | 6 |
Building
| Bathroom Total | 5 |
| Bedrooms Above Ground | 4 |
| Bedrooms Below Ground | 1 |
| Bedrooms Total | 5 |
| Appliances | Central Vacuum, Cooktop, Dishwasher, Dryer, Microwave, Oven, Washer, Refrigerator |
| Basement Development | Finished |
| Basement Features | Walk-up |
| Basement Type | N/a (finished) |
| Construction Style Attachment | Detached |
| Cooling Type | Central Air Conditioning |
| Exterior Finish | Brick, Stone |
| Fireplace Present | Yes |
| Flooring Type | Porcelain Tile |
| Foundation Type | Concrete |
| Half Bath Total | 1 |
| Heating Fuel | Natural Gas |
| Heating Type | Forced Air |
| Stories Total | 2 |
| Size Interior | 2,000 - 2,500 Ft2 |
| Type | House |
| Utility Water | Municipal Water |
Parking
| Garage |
Land
| Acreage | No |
| Sewer | Sanitary Sewer |
| Size Depth | 132 Ft |
| Size Frontage | 32 Ft ,6 In |
| Size Irregular | 32.5 X 132 Ft |
| Size Total Text | 32.5 X 132 Ft |
Interested in 338b Horsham Avenue, Toronto, Ontario M2R 1G6?

Yashar Einy
Broker
www.yashareiny.com/
facebook.com/yash.einy/
1 Sparks Ave #11
Toronto, Ontario M2H 2W1
(416) 495-2316
(416) 496-2144
HTTP://www.theconfidencerealty.com

Megan Zadeh
Broker of Record
meganzadeh.com/
www.facebook.com/share/18DGP1L2EL/?mibextid=LQQJ4d
1 Sparks Ave #11
Toronto, Ontario M2H 2W1
(416) 495-2316
(416) 496-2144
HTTP://www.theconfidencerealty.com













































