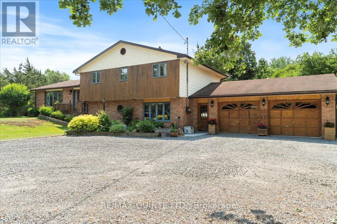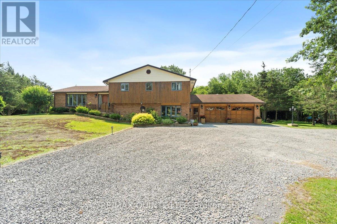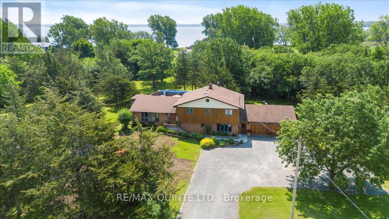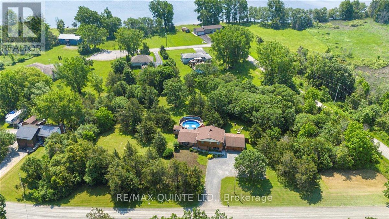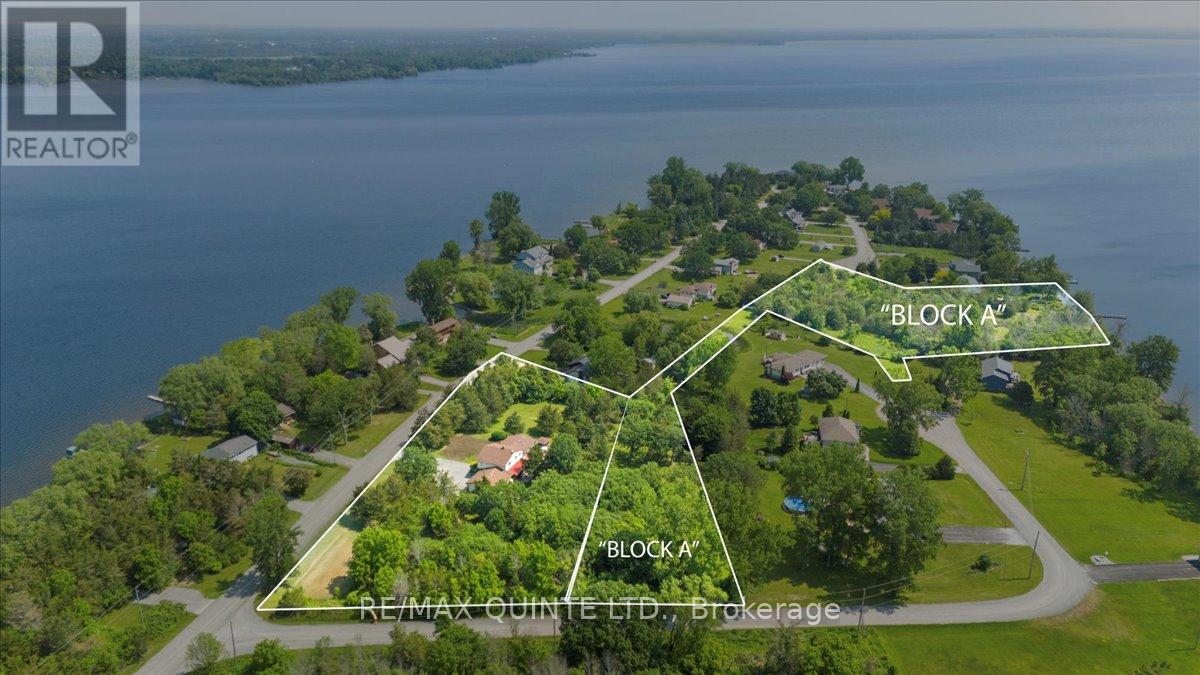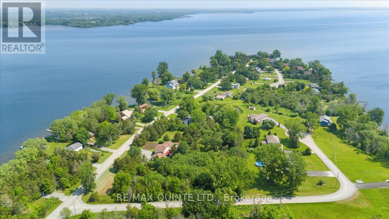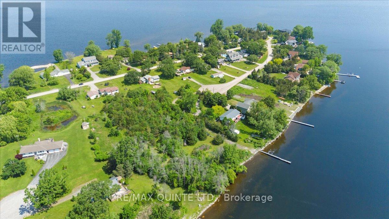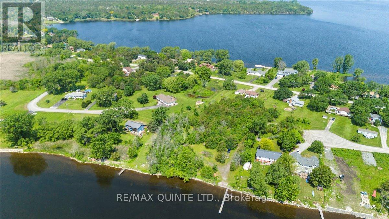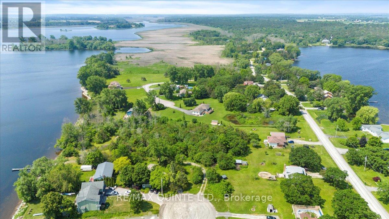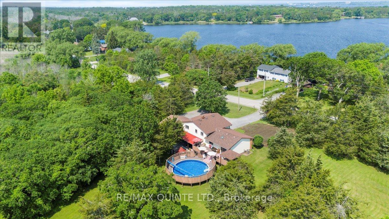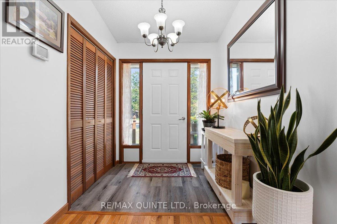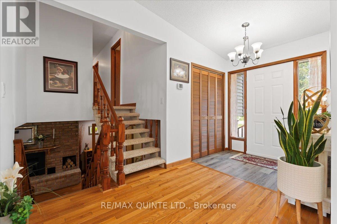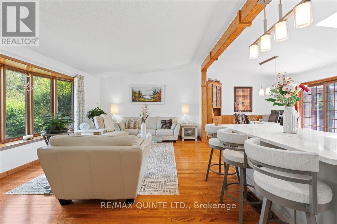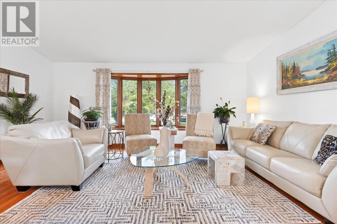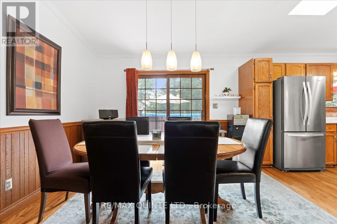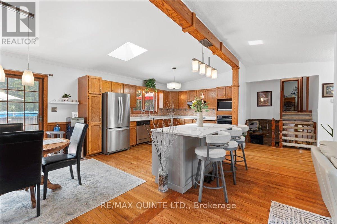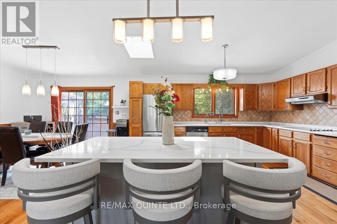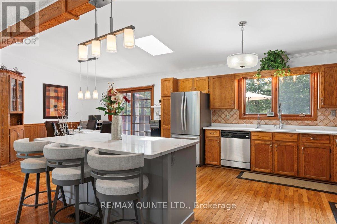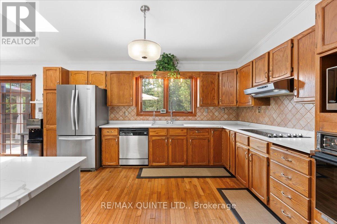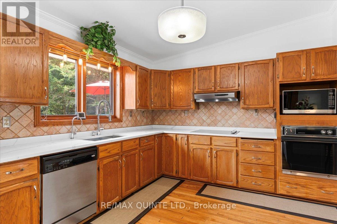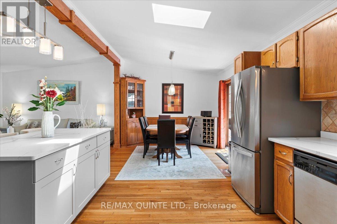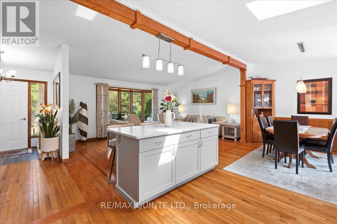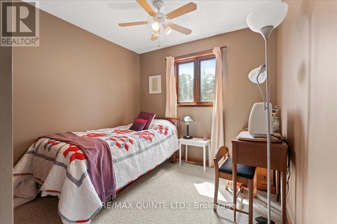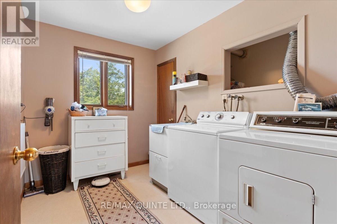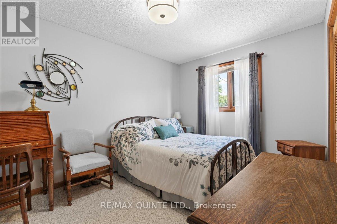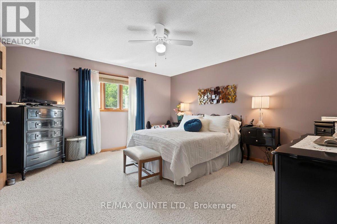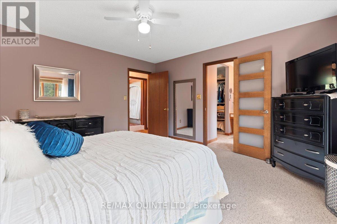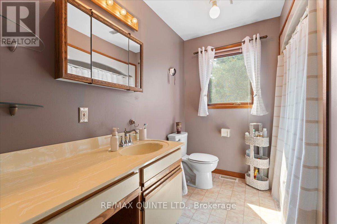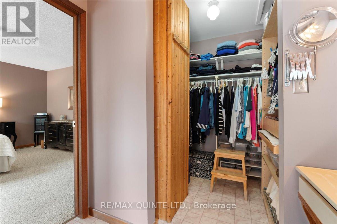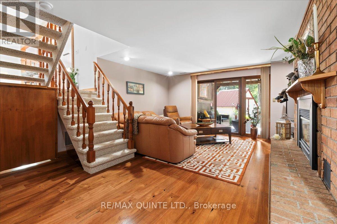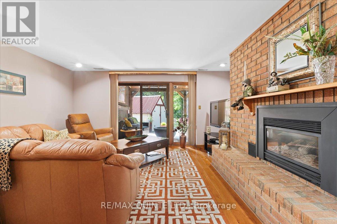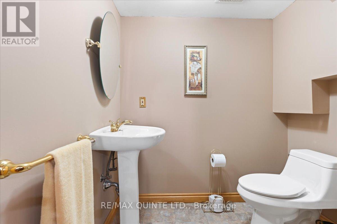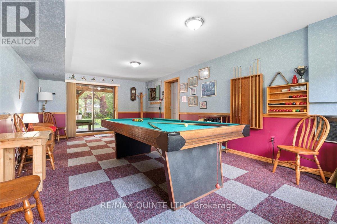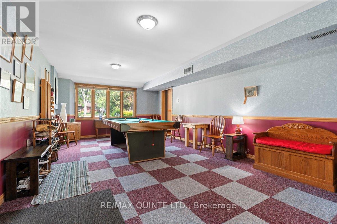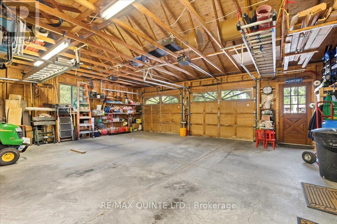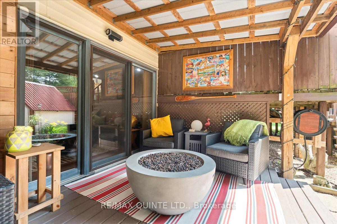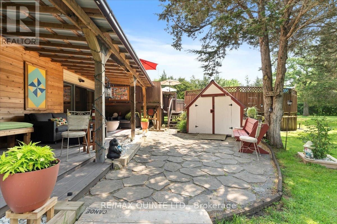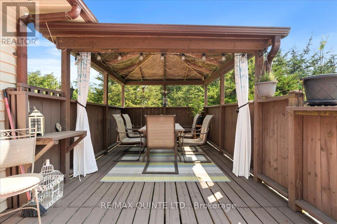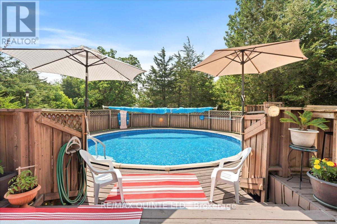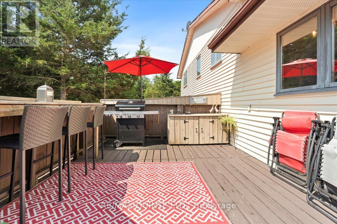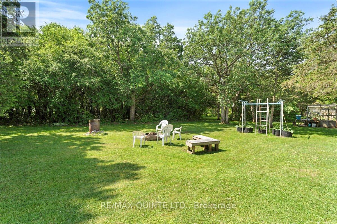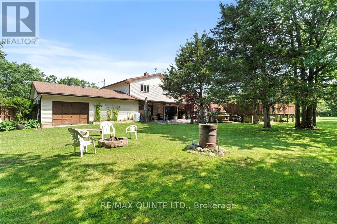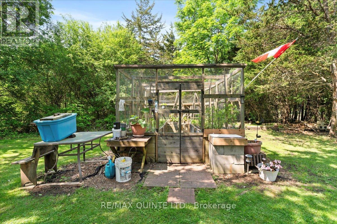$925,000
Welcome to this spacious 2,400 square foot, 3-bedroom, 2.5-bathroom three-level side-split home, custom-built by the owner in 1986. Situated on 2.03 acres spanning five building lots, the property offers privacy, space, and exceptional outdoor living. Open-concept kitchen, dining, and living area. Kitchen features a large island, built-in oven, and countertop stove, with patio doors leading to a partially covered deck and an above-ground pool with surrounding decking. The living room has a bay window with partial view of the Bay of Quinte. Upstairs, you'll find three generous bedrooms, a 4-piece main bath, and a convenient laundry room. The primary bedroom includes its own 4-piece ensuite. On the lower level, enjoy a large family room with a propane fireplace insert and walkout to a covered patio. A bonus games room with a pool table also walks out to a large, covered patio, ideal for entertaining. The oversized 2.5-car garage offers a workbench and ample storage and inside access. Outdoors, the manicured grounds feature mature oak and cedar trees, open lawn space, and a screened 12' x 20' raised garden. In the northwest corner, a shallow area holds water in winter perfect for a backyard skating rink. The home is finished in a mix of brick, cedar, and vinyl siding. Additional value comes from deeded shared ownership of Block A, a 3.5-acre waterfront parcel on the Bay of Quinte with direct access for boating and recreation. Recent updates include shingles (2018), a newer modulating electric forced air furnace, central air conditioning, and a new septic tile bed installed June 4, 2025. (id:59911)
Property Details
| MLS® Number | X12218231 |
| Property Type | Single Family |
| Community Name | Ameliasburg Ward |
| Amenities Near By | Park |
| Community Features | Fishing, School Bus |
| Easement | Unknown |
| Equipment Type | None |
| Features | Cul-de-sac, Level Lot, Wooded Area, Open Space, Flat Site, Level, Gazebo, Sump Pump |
| Parking Space Total | 8 |
| Pool Type | Above Ground Pool |
| Rental Equipment Type | None |
| Structure | Deck, Patio(s), Porch, Shed, Greenhouse |
| View Type | View Of Water |
| Water Front Type | Waterfront |
Building
| Bathroom Total | 3 |
| Bedrooms Above Ground | 3 |
| Bedrooms Total | 3 |
| Age | 31 To 50 Years |
| Amenities | Fireplace(s) |
| Appliances | Garage Door Opener Remote(s), Oven - Built-in, Range, Water Heater, Water Softener, Water Treatment, Dishwasher, Dryer, Freezer, Microwave, Oven, Hood Fan, Satellite Dish, Stove, Washer, Window Coverings, Refrigerator |
| Basement Type | Crawl Space |
| Construction Style Attachment | Detached |
| Construction Style Split Level | Sidesplit |
| Cooling Type | Central Air Conditioning |
| Exterior Finish | Brick, Cedar Siding |
| Fire Protection | Smoke Detectors |
| Fireplace Present | Yes |
| Fireplace Total | 1 |
| Fireplace Type | Insert |
| Foundation Type | Block |
| Half Bath Total | 1 |
| Heating Fuel | Electric |
| Heating Type | Forced Air |
| Size Interior | 2,000 - 2,500 Ft2 |
| Type | House |
| Utility Water | Dug Well |
Parking
| Attached Garage | |
| Garage |
Land
| Access Type | Public Road, Year-round Access, Private Docking |
| Acreage | Yes |
| Land Amenities | Park |
| Landscape Features | Landscaped |
| Sewer | Septic System |
| Size Depth | 200 Ft |
| Size Frontage | 442 Ft ,3 In |
| Size Irregular | 442.3 X 200 Ft |
| Size Total Text | 442.3 X 200 Ft|2 - 4.99 Acres |
| Zoning Description | Rr2-38 |
Utilities
| Cable | Available |
| Electricity | Installed |
| Wireless | Available |
| Electricity Connected | Connected |
| Telephone | Nearby |
Interested in 338 Sunrise Drive, Prince Edward County, Ontario K8N 4Z7?

Barry Raycroft
Salesperson
(613) 242-2229
www.barryraycroft.com/
www.facebook.com/RaycroftBarry
twitter.com/BarryRaycroft
www.linkedin.com/in/barry-raycroft-b853b414
(613) 969-9907
(613) 969-4447
www.remaxquinte.com/
