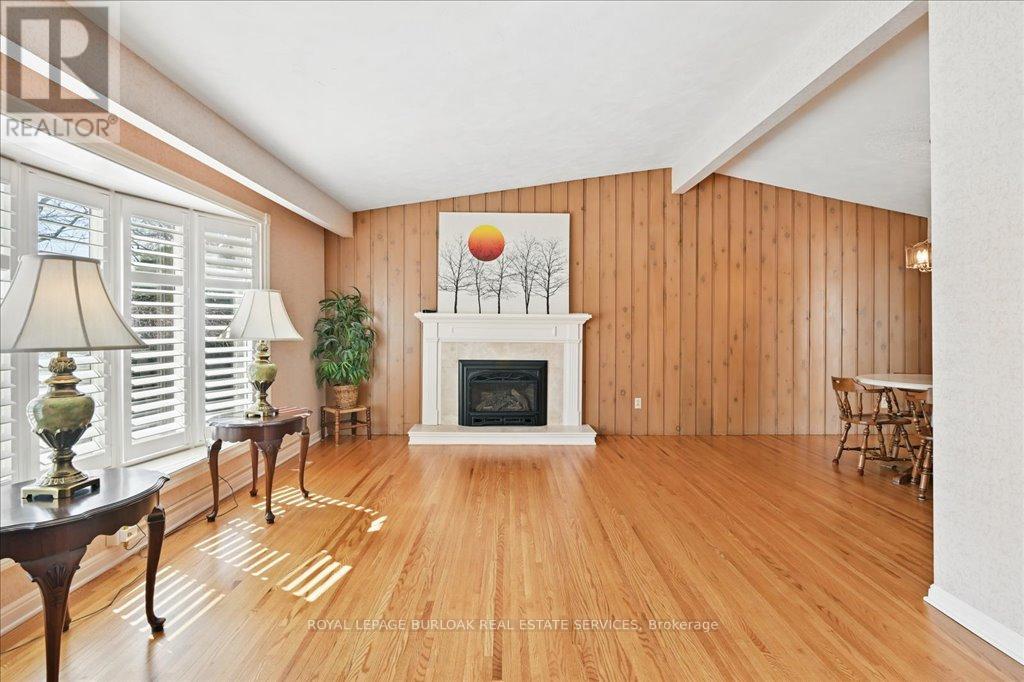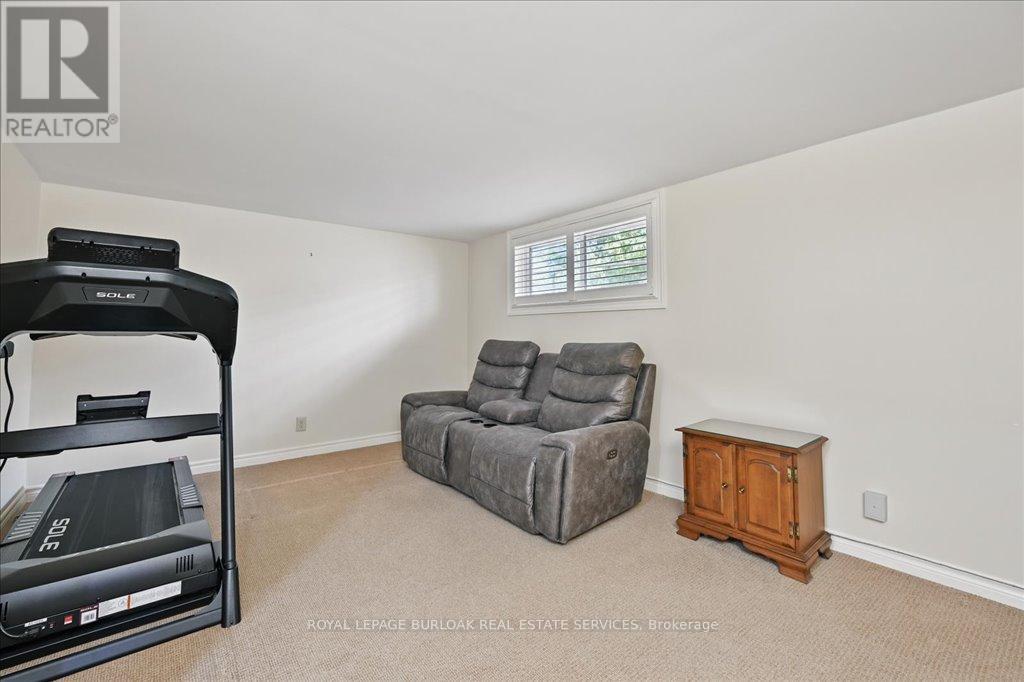$1,589,000
Welcome to 3375 Guildwood in the desirable Roseland community of South Burlington. This split level has been immaculately cared for and features a mature lot, vaulted ceilings, 3 full bedrooms, spacious 4 pc main bath and a finished lower level with walk-up. Offering a great quality of life with gas fireplace, heated/cooled 4 season sunroom, renovated kitchen and bright sun exposure with a unique four window design on the roofline. The lower level features a bright laundry room, comforting rec room, home office capability, 3 pc bath and ample storage. Situated on a mature tree lined street steps to Tuck school, amenities, walking trails and grocery. Put your personal touch on this welcoming family home. (id:54662)
Property Details
| MLS® Number | W12035202 |
| Property Type | Single Family |
| Community Name | Roseland |
| Amenities Near By | Park, Place Of Worship, Public Transit, Schools |
| Features | Irregular Lot Size, Dry, Level |
| Parking Space Total | 5 |
| Structure | Porch |
Building
| Bathroom Total | 2 |
| Bedrooms Above Ground | 3 |
| Bedrooms Total | 3 |
| Amenities | Fireplace(s) |
| Appliances | Garage Door Opener Remote(s), Water Meter, Dishwasher, Dryer, Microwave, Stove, Washer, Window Coverings, Refrigerator |
| Basement Development | Finished |
| Basement Features | Walk Out |
| Basement Type | N/a (finished) |
| Construction Style Attachment | Detached |
| Construction Style Split Level | Backsplit |
| Cooling Type | Central Air Conditioning |
| Exterior Finish | Brick, Steel |
| Fireplace Present | Yes |
| Fireplace Total | 2 |
| Foundation Type | Block |
| Heating Fuel | Natural Gas |
| Heating Type | Forced Air |
| Size Interior | 1,500 - 2,000 Ft2 |
| Type | House |
| Utility Water | Municipal Water |
Parking
| Attached Garage | |
| Garage |
Land
| Acreage | No |
| Fence Type | Fenced Yard |
| Land Amenities | Park, Place Of Worship, Public Transit, Schools |
| Landscape Features | Landscaped |
| Sewer | Sanitary Sewer |
| Size Depth | 119 Ft ,1 In |
| Size Frontage | 48 Ft |
| Size Irregular | 48 X 119.1 Ft ; 119.09ft X19.73ftx28.59fx110.24ftx79.77f |
| Size Total Text | 48 X 119.1 Ft ; 119.09ft X19.73ftx28.59fx110.24ftx79.77f|under 1/2 Acre |
| Zoning Description | R2.4 |
Interested in 3375 Guildwood Drive, Burlington, Ontario L7N 1L6?

Kevin Andrew
Salesperson
2025 Maria St #4a
Burlington, Ontario L7R 0G6
(905) 849-3777
(905) 639-1683
www.royallepageburlington.ca/








































