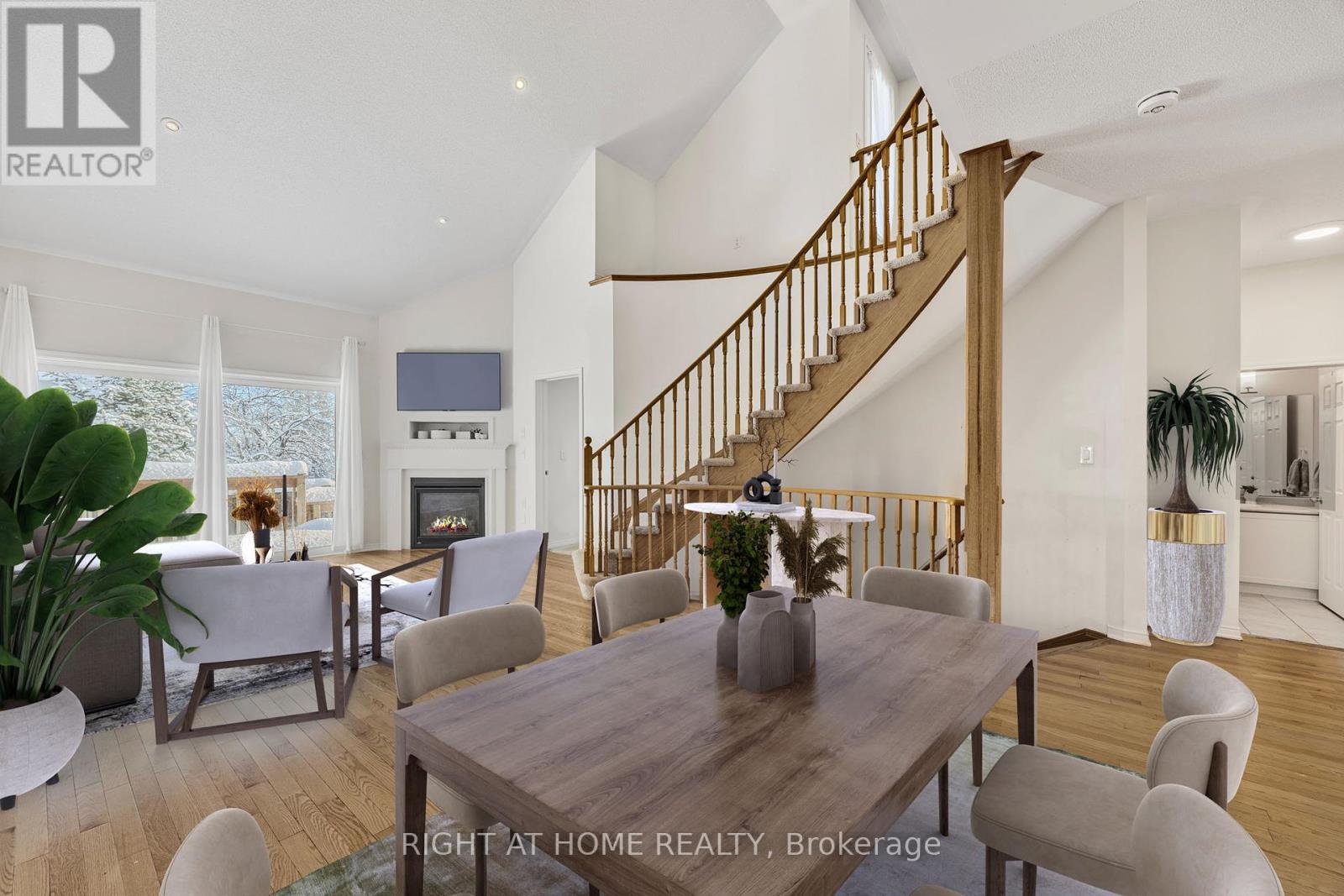$799,999Maintenance, Parcel of Tied Land
$305 Monthly
Maintenance, Parcel of Tied Land
$305 MonthlyPrestigious Westshore Beach Club, is a gated community featuring 300 ft of private sandy beach, deeded access, a dock, marine house, gazebo, and firepit. Minutes from Marinas, Ski Hills and Golf Courses, this stunning bungaloft boasts 4+1 bdrms and 4 bathrms. Open-concept layout with soaring cathedral ceilings, oak floors, pot lights, & a cozy gas fireplace. The gourmet kitchen, is complete with granite countertops, upgraded cabinetry, 4 newer premium LG appliances, and a farmhouse-style stainless steel sink. The primary suite features a 4-pc ensuite and his-and-hers closets. Upstairs, the loft includes three additional bedrooms, a 4-piece bathroom, and access to a rooftop deck. The fully finished basement provides even more living space, including a recreation room and a studio apartment with a kitchenette and private 3-pc ensuite, perfect for guests or an in-law suite. This is your chance to live, play, and relax in an exceptional waterfront community. Don't miss it! **EXTRAS** Newer Appliances, Interlocked/Sealed Driveway; Newer Deck (2024); HOA fees include beach maintenance, grass cutting and snow removal from driveway and front porch (id:54662)
Property Details
| MLS® Number | S11910294 |
| Property Type | Single Family |
| Community Name | West Shore |
| Amenities Near By | Beach, Ski Area |
| Community Features | School Bus |
| Easement | Unknown, None |
| Equipment Type | None |
| Features | In-law Suite |
| Parking Space Total | 2 |
| Rental Equipment Type | None |
| Structure | Patio(s), Porch |
| Water Front Type | Waterfront |
Building
| Bathroom Total | 4 |
| Bedrooms Above Ground | 4 |
| Bedrooms Below Ground | 1 |
| Bedrooms Total | 5 |
| Age | 6 To 15 Years |
| Amenities | Fireplace(s) |
| Appliances | Dishwasher, Dryer, Microwave, Oven, Washer, Refrigerator |
| Basement Development | Partially Finished |
| Basement Features | Apartment In Basement |
| Basement Type | N/a (partially Finished) |
| Construction Style Attachment | Detached |
| Cooling Type | Central Air Conditioning |
| Exterior Finish | Vinyl Siding |
| Fireplace Present | Yes |
| Fireplace Total | 1 |
| Flooring Type | Hardwood, Vinyl |
| Foundation Type | Poured Concrete |
| Half Bath Total | 1 |
| Heating Fuel | Natural Gas |
| Heating Type | Forced Air |
| Stories Total | 2 |
| Size Interior | 2,000 - 2,500 Ft2 |
| Type | House |
| Utility Water | Municipal Water |
Parking
| Attached Garage |
Land
| Access Type | Year-round Access |
| Acreage | No |
| Land Amenities | Beach, Ski Area |
| Sewer | Sanitary Sewer |
| Size Depth | 78 Ft ,8 In |
| Size Frontage | 32 Ft ,9 In |
| Size Irregular | 32.8 X 78.7 Ft |
| Size Total Text | 32.8 X 78.7 Ft |
Utilities
| Cable | Installed |
| Sewer | Installed |
Interested in 3360 Summerhill Way, Severn, Ontario L3V 0E1?
Deb Grant
Broker
684 Veteran's Dr #1a, 104515 & 106418
Barrie, Ontario L9J 0H6
(705) 797-4875
(705) 726-5558
www.rightathomerealty.com/








































