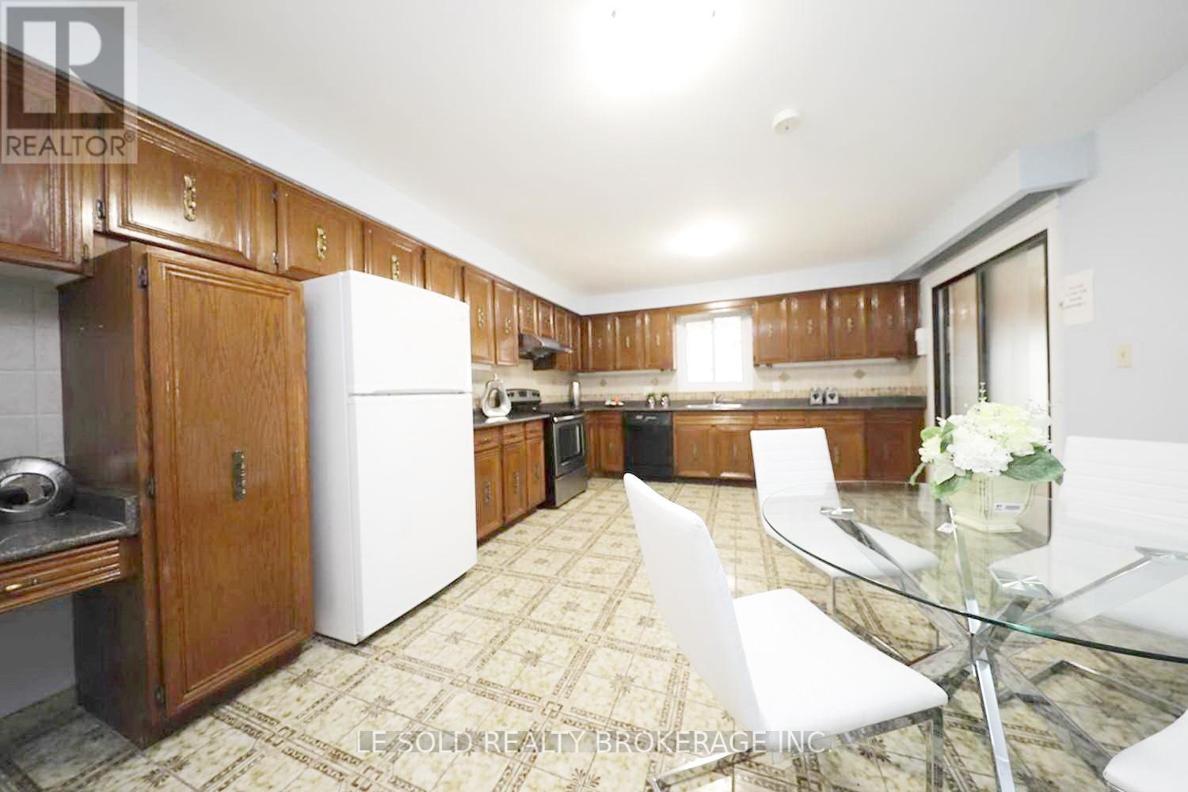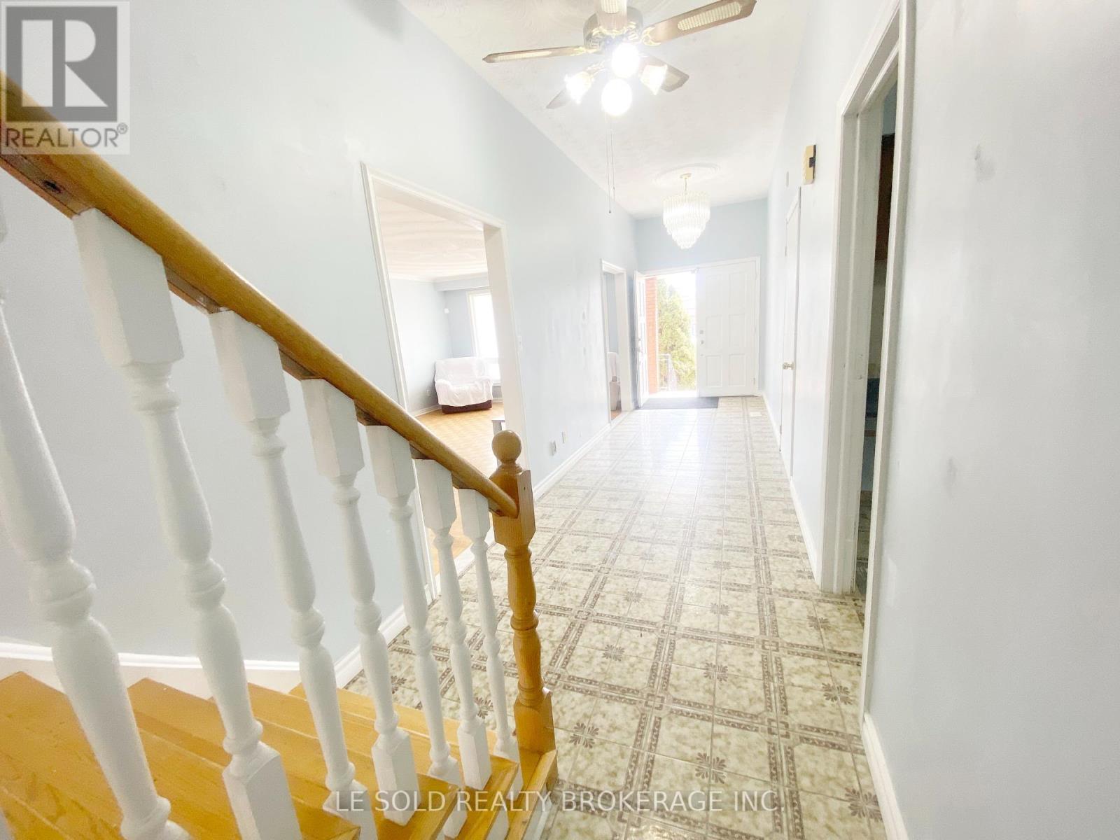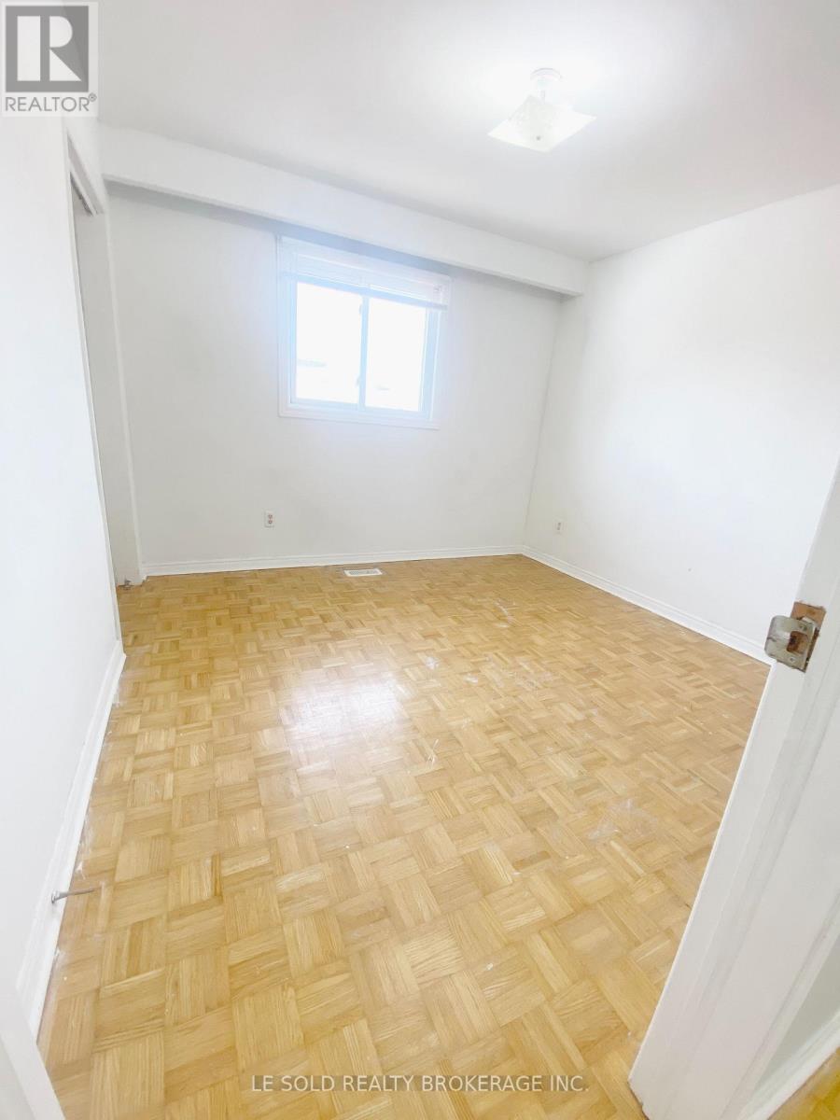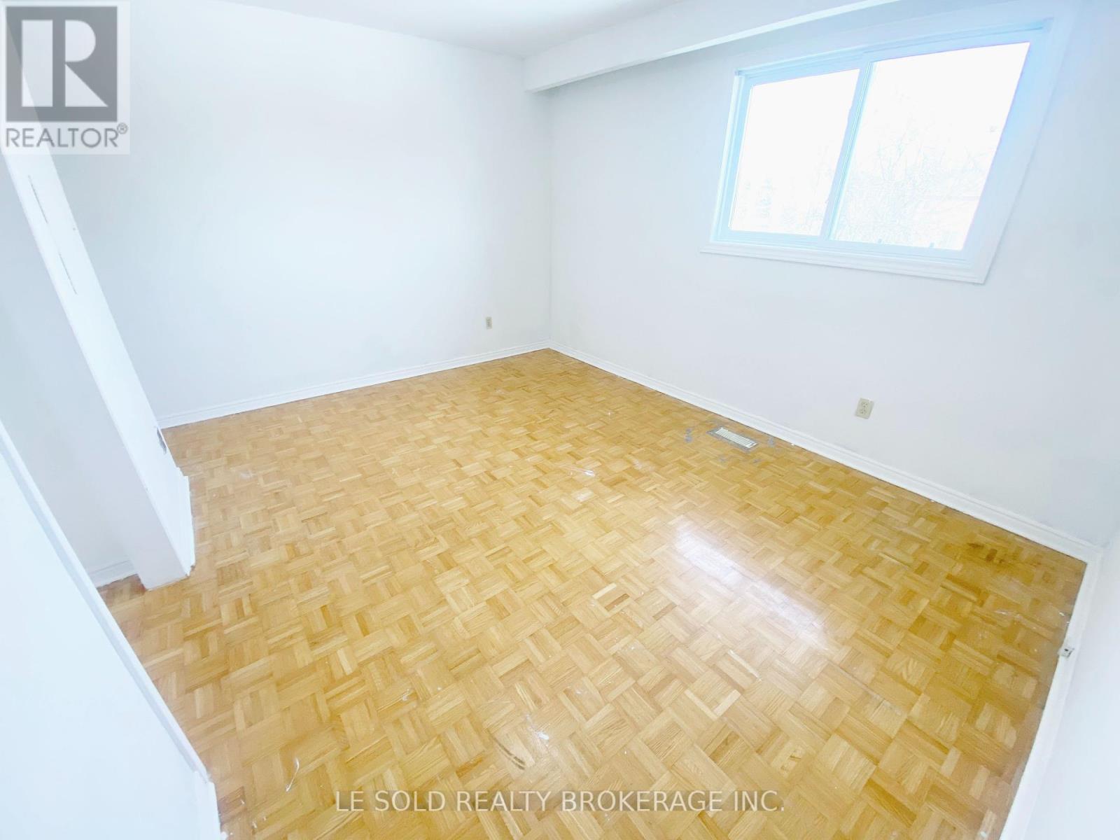$4,800 Monthly
Excellent Detached House for lease. 5-level back split style. With deep & large fenced yard. 6+4 bedrooms plus 2 dens and 6 bathrooms. Spacious and bright living space. Finished basement with separate entrance and additional eat-in kitchen. 2 garage parking spaces and 6 driveway parking spaces. Convenient location, steps to public transit, U of T Scarborough, Centennial College, and Pan Am Center. Across the street is a small retail plaza with a convenience store and restaurant. 5 mins drive to the Hospital, shopping centers, Food Basics, Dollarama, restaurants, and more. 3 mins drive to Hwy 401. (id:54662)
Property Details
| MLS® Number | E12021241 |
| Property Type | Single Family |
| Neigbourhood | Scarborough |
| Community Name | Highland Creek |
| Amenities Near By | Park, Public Transit, Schools |
| Parking Space Total | 8 |
Building
| Bathroom Total | 6 |
| Bedrooms Above Ground | 6 |
| Bedrooms Below Ground | 4 |
| Bedrooms Total | 10 |
| Appliances | Dishwasher, Dryer, Hood Fan, Two Stoves, Washer, Window Coverings, Refrigerator |
| Basement Development | Finished |
| Basement Features | Separate Entrance |
| Basement Type | N/a (finished) |
| Construction Style Attachment | Detached |
| Construction Style Split Level | Backsplit |
| Cooling Type | Central Air Conditioning |
| Exterior Finish | Brick |
| Foundation Type | Unknown |
| Half Bath Total | 1 |
| Heating Fuel | Natural Gas |
| Heating Type | Forced Air |
| Type | House |
| Utility Water | Municipal Water |
Parking
| Attached Garage | |
| Garage |
Land
| Acreage | No |
| Fence Type | Fenced Yard |
| Land Amenities | Park, Public Transit, Schools |
| Sewer | Sanitary Sewer |
| Size Depth | 246 Ft ,9 In |
| Size Frontage | 50 Ft ,2 In |
| Size Irregular | 50.17 X 246.8 Ft |
| Size Total Text | 50.17 X 246.8 Ft |
Interested in 3346 Ellesmere Road, Toronto, Ontario M1C 1G9?

Michael G. Li
Broker of Record
117 Ringwood Dr Unit 4
Stouffville, Ontario L4A 8C1
(647) 505-6168
www.lesold.ca/







































