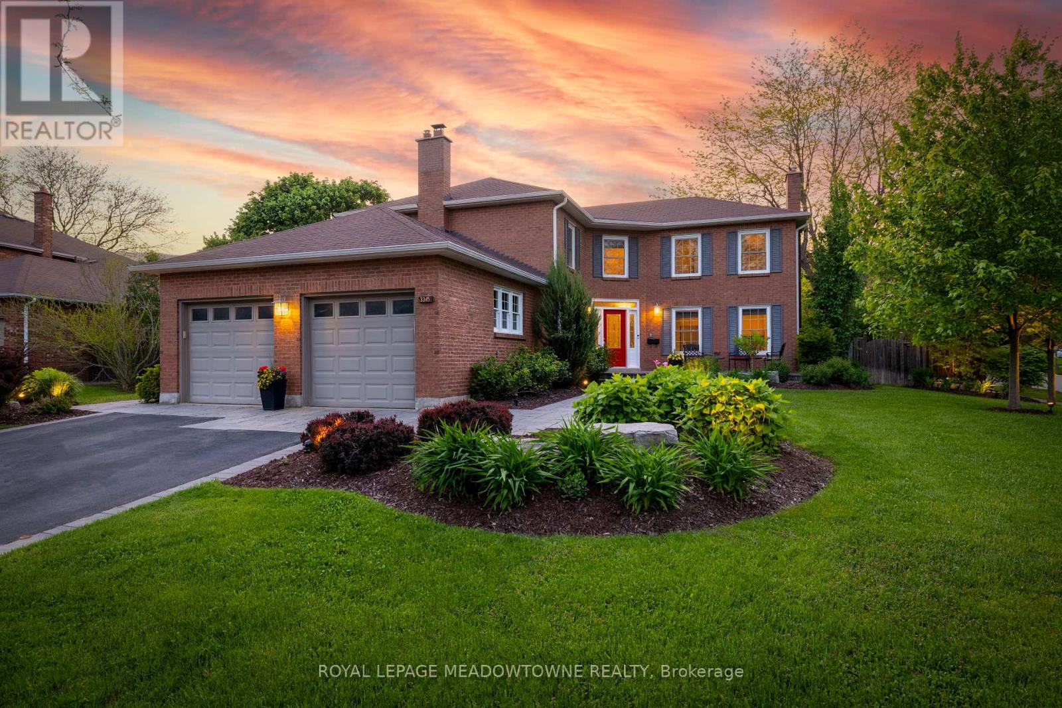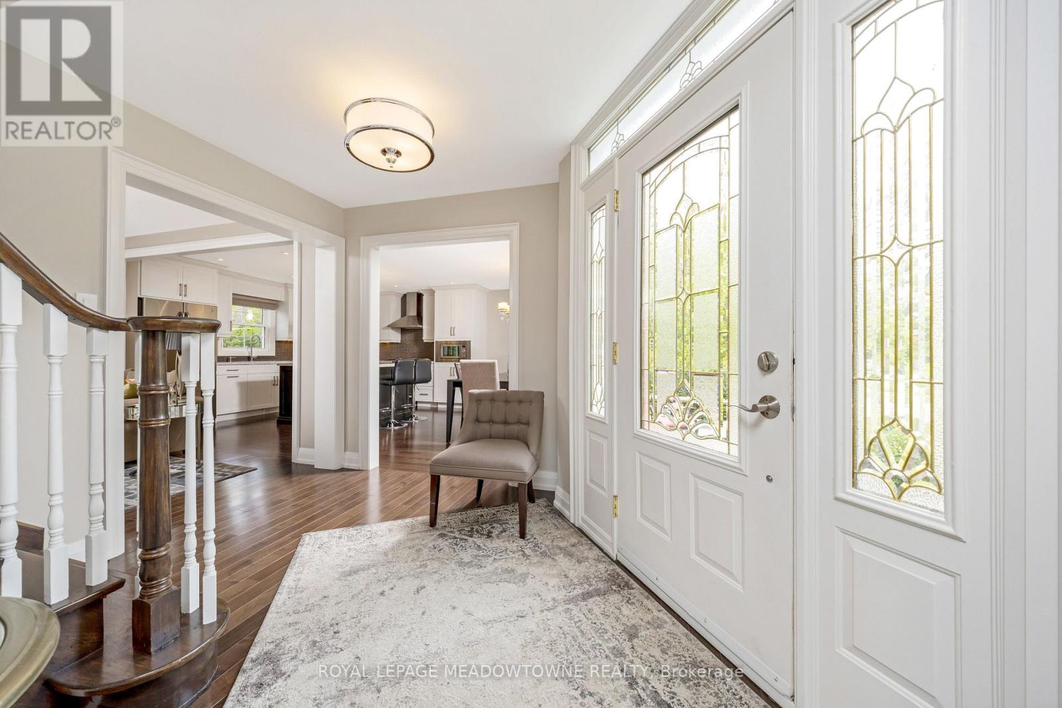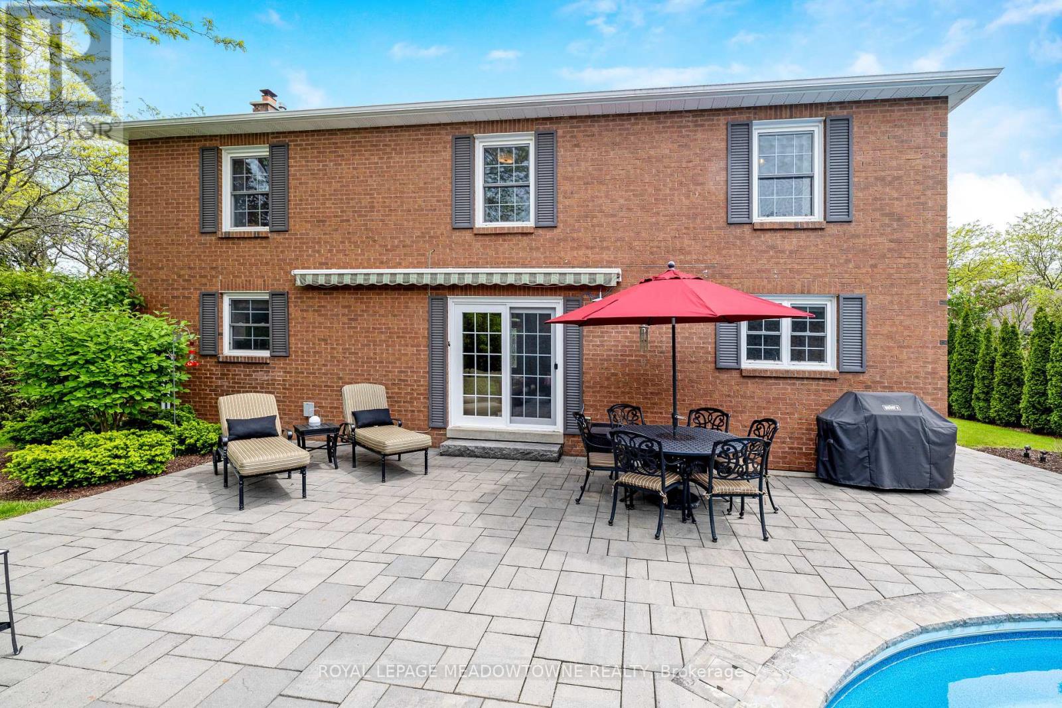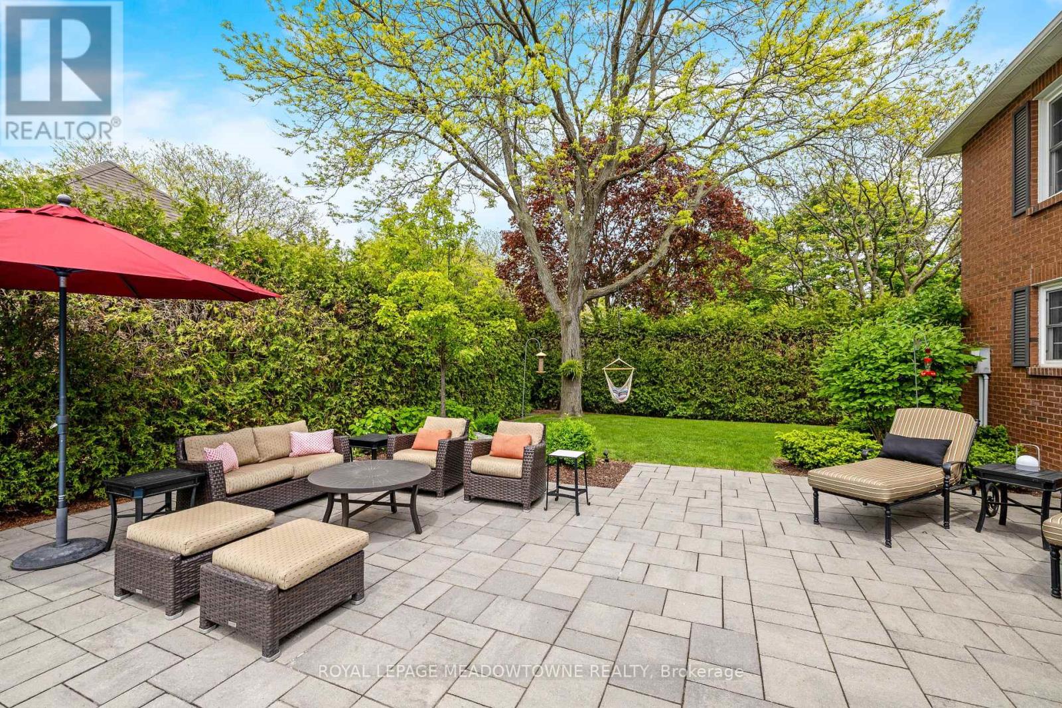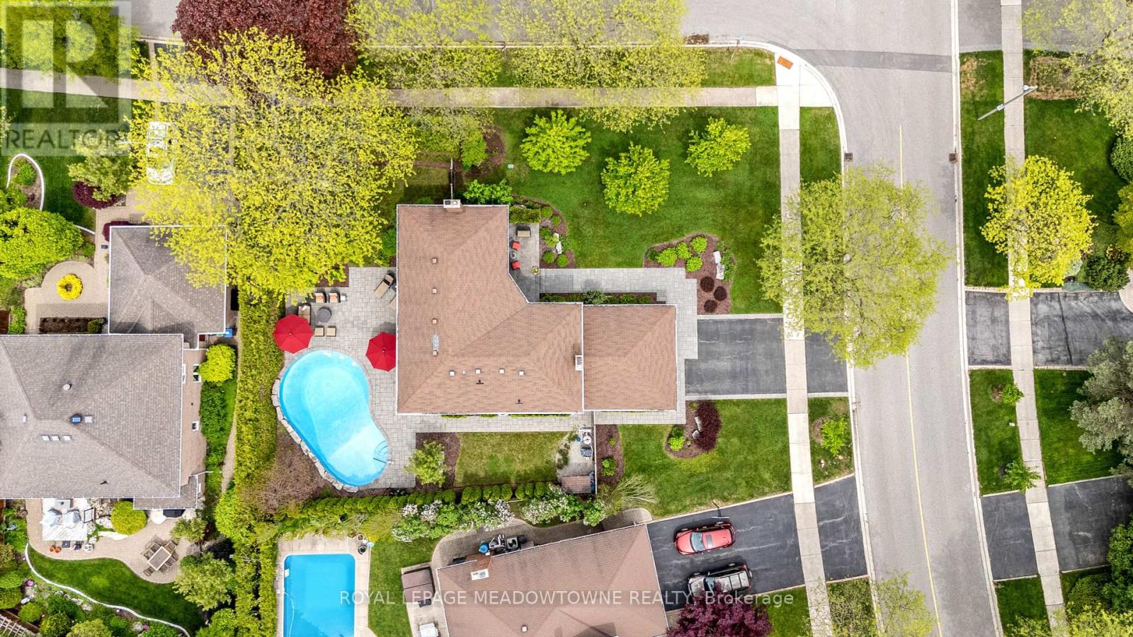$2,250,000
Set on a rare 88 x 126-foot lot, this four-bedroom home offers over 4,000 sq ft of finished living space in one of Mississauga's most scenic and well-connected neighbourhoods. The custom layout includes a renovated open-concept kitchen with quartz counters, gas stove, large centre island, and breakfast area. A full laundry/mudroom, separate home office, and bright principal rooms with natural light on all sides add function and flow. Upstairs, four generously sized bedrooms include a primary suite with walk-in closet, built-ins, and heated floor in the renovated ensuite. The professionally landscaped backyard is a private retreat, with mature trees, built-in irrigation throughout the property, landscape lighting, interlock patio and walkways, an inground pool with armour stone accents, and a remote-controlled awning for shaded comfort. Walk to forested trails like Sawmill and University Trails - it's not uncommon to spot deer or foxes. Feels like a quiet village, yet you're minutes from Port Credit, Streetsville, shopping, highways, and U of T Mississauga. Top-ranked high school Erindale SS with IB program. (id:59911)
Property Details
| MLS® Number | W12178964 |
| Property Type | Single Family |
| Neigbourhood | Erin Mills |
| Community Name | Erin Mills |
| Amenities Near By | Hospital, Park, Public Transit, Schools |
| Features | Irregular Lot Size, Level |
| Parking Space Total | 4 |
| Pool Type | Inground Pool |
| Structure | Porch |
Building
| Bathroom Total | 4 |
| Bedrooms Above Ground | 4 |
| Bedrooms Below Ground | 1 |
| Bedrooms Total | 5 |
| Age | 31 To 50 Years |
| Amenities | Fireplace(s) |
| Appliances | Garage Door Opener Remote(s), Central Vacuum, Dishwasher, Dryer, Freezer, Garage Door Opener, Microwave, Stove, Water Heater, Washer, Water Softener, Window Coverings, Refrigerator |
| Basement Development | Finished |
| Basement Type | N/a (finished) |
| Construction Style Attachment | Detached |
| Cooling Type | Central Air Conditioning |
| Exterior Finish | Brick |
| Fire Protection | Smoke Detectors |
| Fireplace Present | Yes |
| Fireplace Total | 2 |
| Foundation Type | Poured Concrete |
| Half Bath Total | 2 |
| Heating Fuel | Natural Gas |
| Heating Type | Forced Air |
| Stories Total | 2 |
| Size Interior | 2,500 - 3,000 Ft2 |
| Type | House |
| Utility Water | Municipal Water |
Parking
| Attached Garage | |
| Garage | |
| Inside Entry |
Land
| Acreage | No |
| Fence Type | Fully Fenced, Fenced Yard |
| Land Amenities | Hospital, Park, Public Transit, Schools |
| Landscape Features | Lawn Sprinkler |
| Sewer | Sanitary Sewer |
| Size Depth | 125 Ft ,9 In |
| Size Frontage | 88 Ft |
| Size Irregular | 88 X 125.8 Ft ; 97.19 Feet Across Back |
| Size Total Text | 88 X 125.8 Ft ; 97.19 Feet Across Back |
Interested in 3345 Sawmill Valley Drive, Mississauga, Ontario L5L 2Z8?

Chuck Charlton
Broker
www.charltonadvantage.com/
www.facebook.com/charltonadvantageteam/
475 Main Street East
Milton, Ontario L9T 1R1
(905) 878-8101
