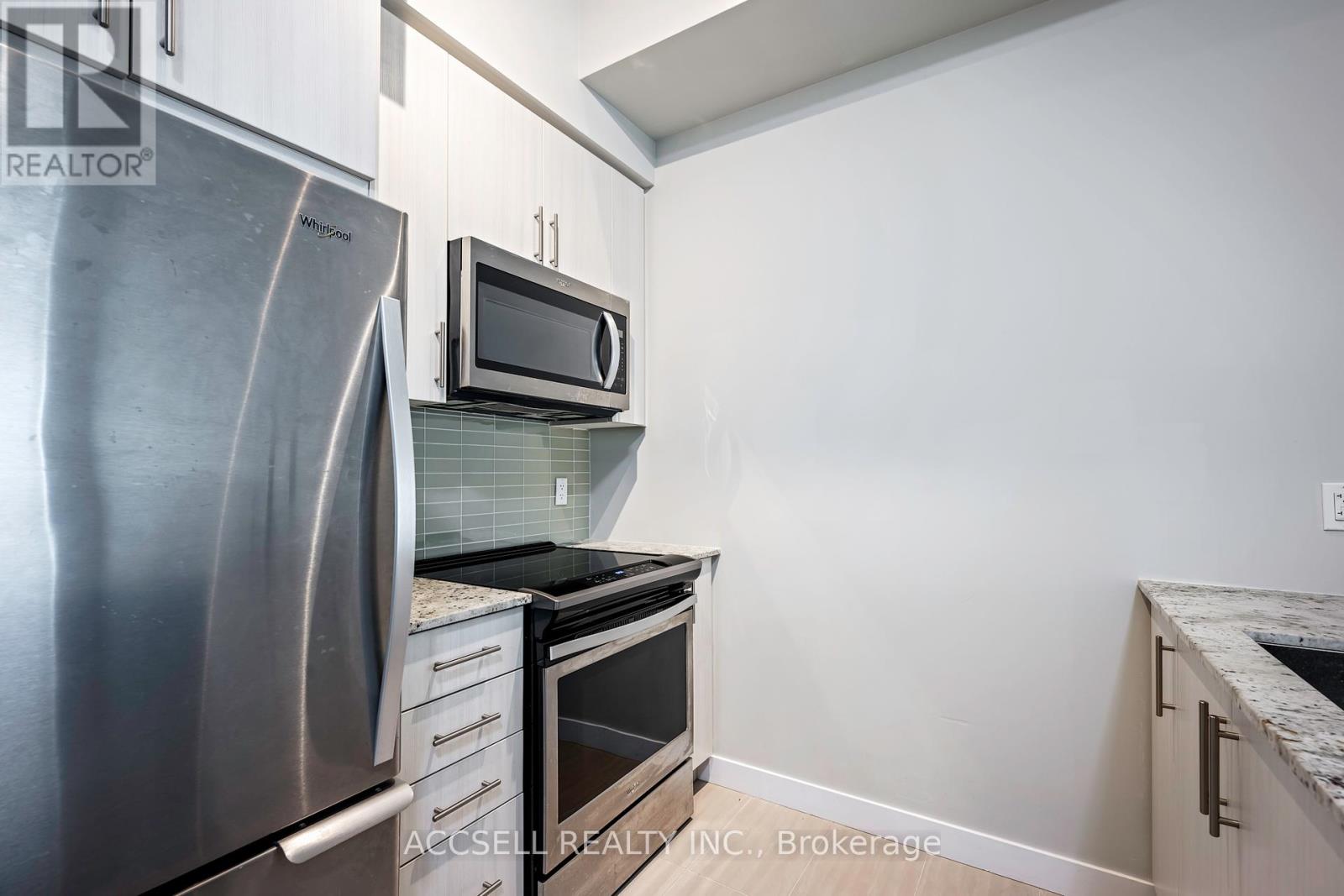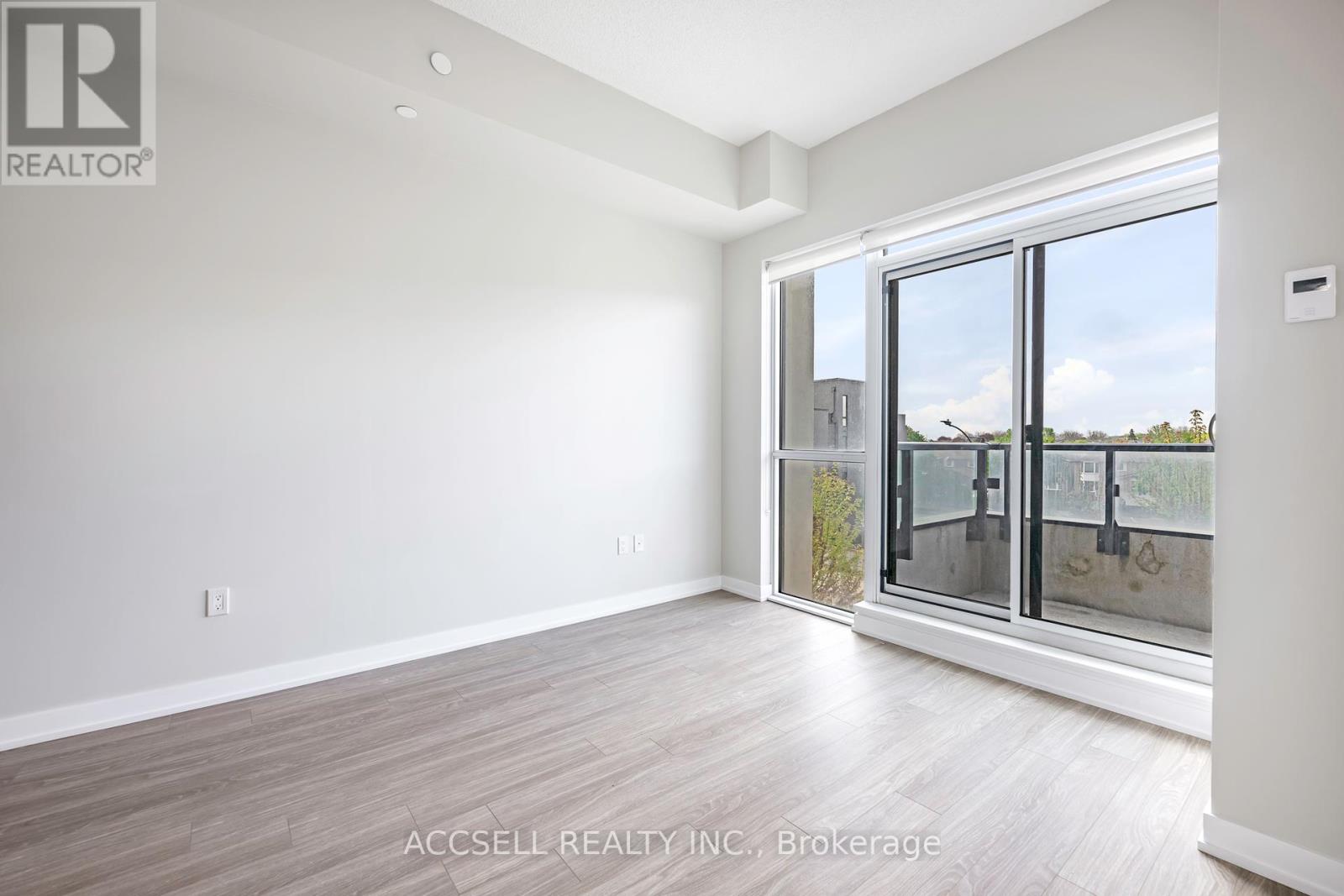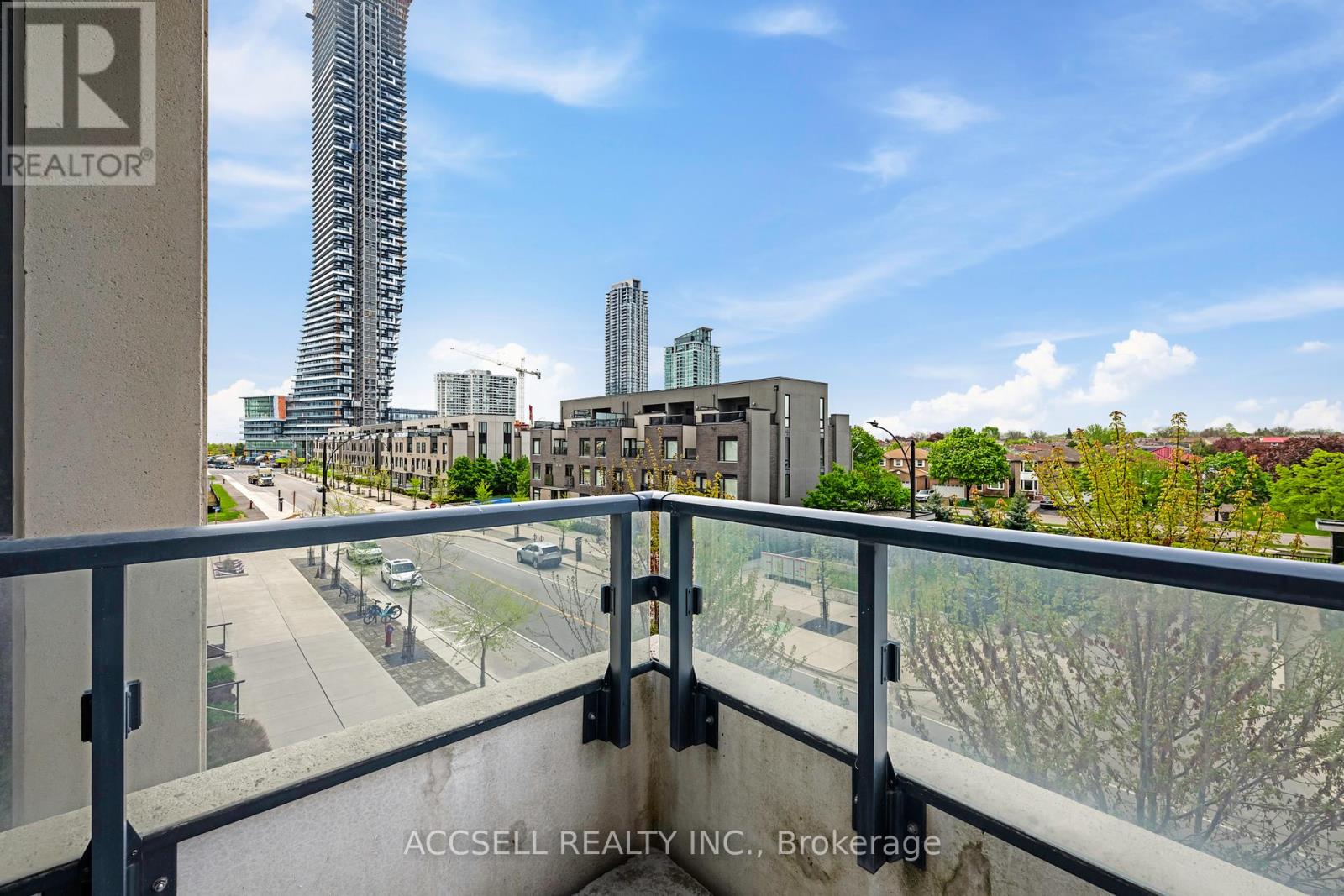$535,000Maintenance, Parking, Insurance, Common Area Maintenance
$499.71 Monthly
Maintenance, Parking, Insurance, Common Area Maintenance
$499.71 MonthlyWelcome to one of the largest 1+Den units in the building thoughtfully designed with comfort, function, and accessibility in mind. With extra-wide doorways and an upgraded layout, this condo offers ease of living. Soaring 10-foot ceilings and floor-to-ceiling windows flood the space with natural light, creating an airy, open feel throughout. The U-shaped kitchen is both beautiful & practical, featuring full-sized appliances, a waterfall countertop, and a bar-height eat-in area thats perfect for casual dining or entertaining. Enjoy two walkouts to your private balcony from both the living room and the primary bedroom, offering clear views. The generous den can easily be transformed into a home office, guest room, or even your own mini studio. You'll love the convenience of full-sized ensuite laundry, 1 parking space, & a storage locker for all your extras. But it's not just the unit, it's the lifestyle. This well-managed building offers fantastic amenities: a fully-equipped gym, BBQ terrace, party room, kids' playroom & 24-hour concierge for peace of mind. Step outside and you're just minutes from everything: Square One, Celebration Square, trendy restaurants, brand new grocery stores, parks, and Sheridan College Hazel McCallion Campus. Commuter? Enjoy easy access to Highways 403 & 401 and the GO Station, plus the upcoming LRT line will make getting around even easier. Whether you're working from home, exploring the city, or just enjoying a walkable lifestyle surrounded by green space and urban energy, this is where comfort meets convenience. Come see why this condo is the perfect place to call home in Mississaugas vibrant City Centre. (id:59911)
Property Details
| MLS® Number | W12150833 |
| Property Type | Single Family |
| Community Name | City Centre |
| Amenities Near By | Park, Public Transit |
| Community Features | Pet Restrictions, Community Centre |
| Features | Wheelchair Access, Balcony, In Suite Laundry |
| Parking Space Total | 1 |
| Structure | Playground |
| View Type | View |
Building
| Bathroom Total | 1 |
| Bedrooms Above Ground | 1 |
| Bedrooms Below Ground | 1 |
| Bedrooms Total | 2 |
| Age | 0 To 5 Years |
| Amenities | Security/concierge, Exercise Centre, Party Room, Storage - Locker |
| Appliances | All, Window Coverings |
| Cooling Type | Central Air Conditioning |
| Exterior Finish | Concrete |
| Fire Protection | Security System |
| Heating Fuel | Natural Gas |
| Heating Type | Forced Air |
| Size Interior | 600 - 699 Ft2 |
| Type | Apartment |
Parking
| Underground | |
| Garage |
Land
| Acreage | No |
| Land Amenities | Park, Public Transit |
Interested in 334 - 4055 Parkside Village Drive, Mississauga, Ontario L5B 0K8?
Jennifer Macarthur
Broker
(647) 667-6871
www.cominghomes.ca/
www.facebook.com/JenniferMacarthurRealty
www.instagram.com/cominghomes.ca/
www.linkedin.com/in/jennifersmacarthur/
2560 Matheson Blvd E #119
Mississauga, Ontario L4W 4Y9
(416) 477-2300
(888) 455-8498
www.accsell.com
Stephen Sinclair
Broker
www.cominghomes.ca/
www.facebook.com/Sinclairrealty
2560 Matheson Blvd E #119
Mississauga, Ontario L4W 4Y9
(416) 477-2300
(888) 455-8498
www.accsell.com







































