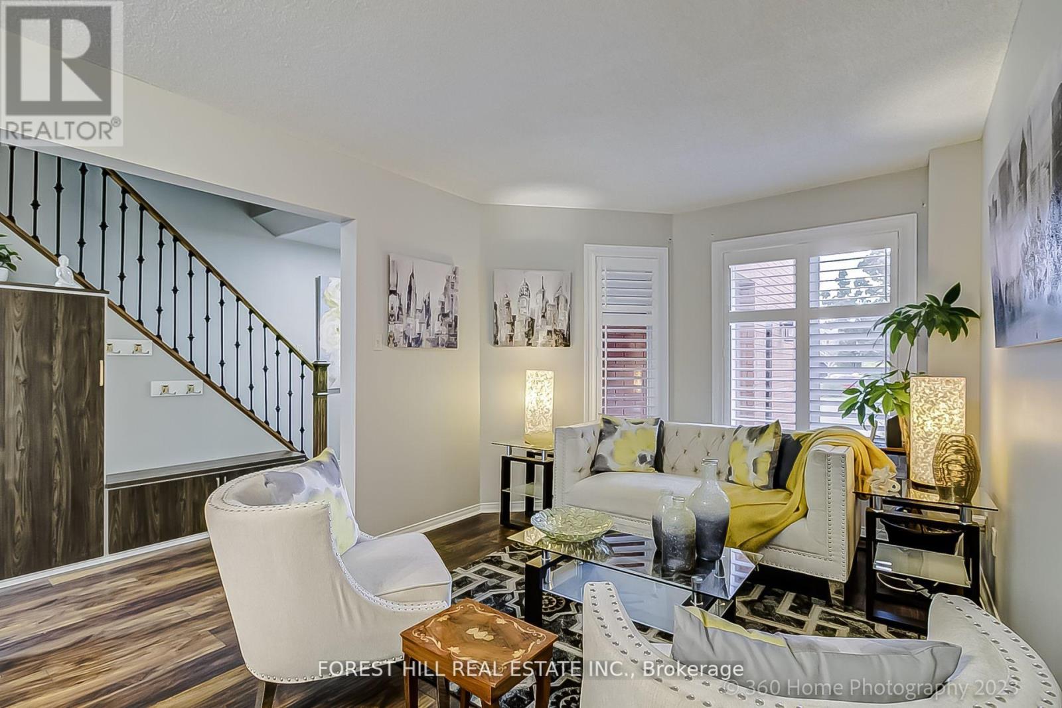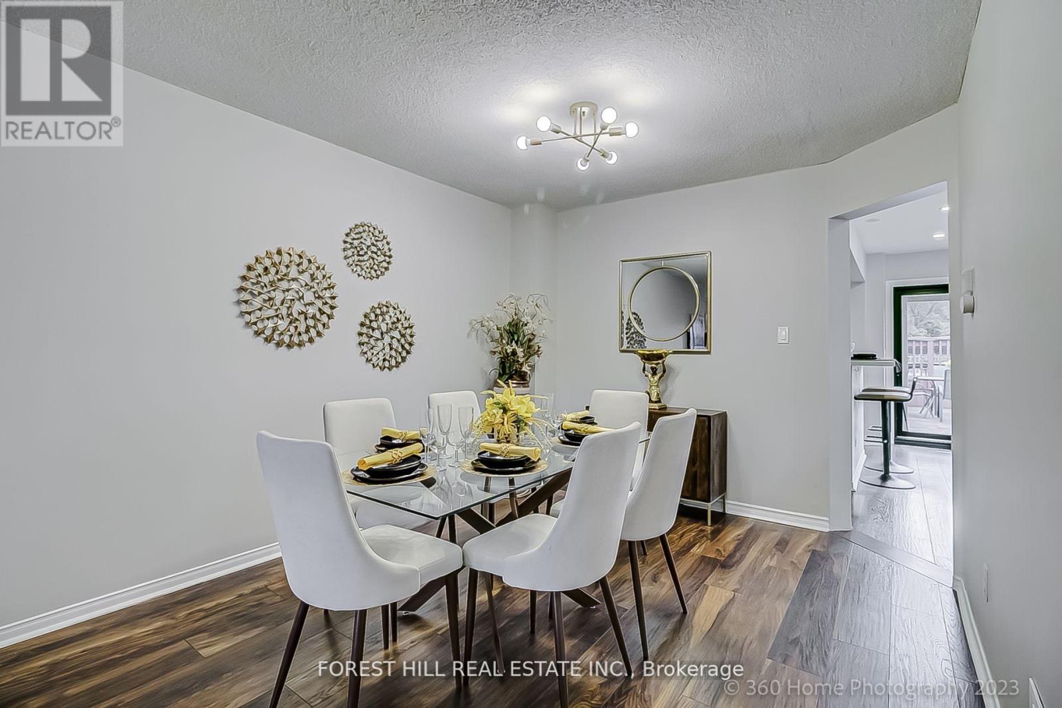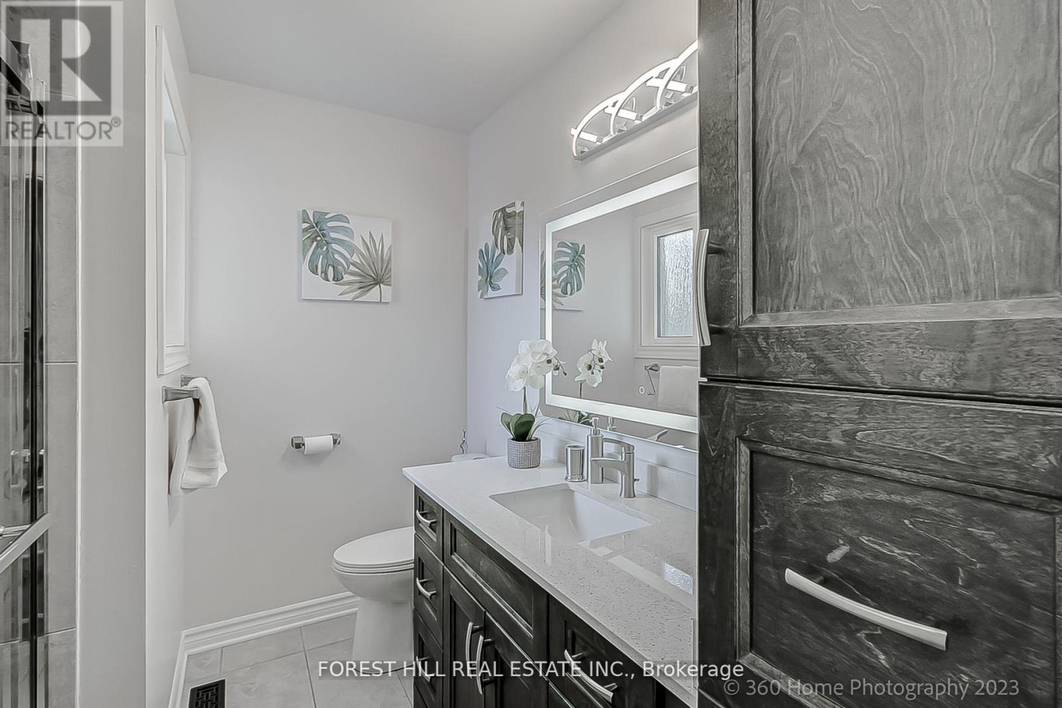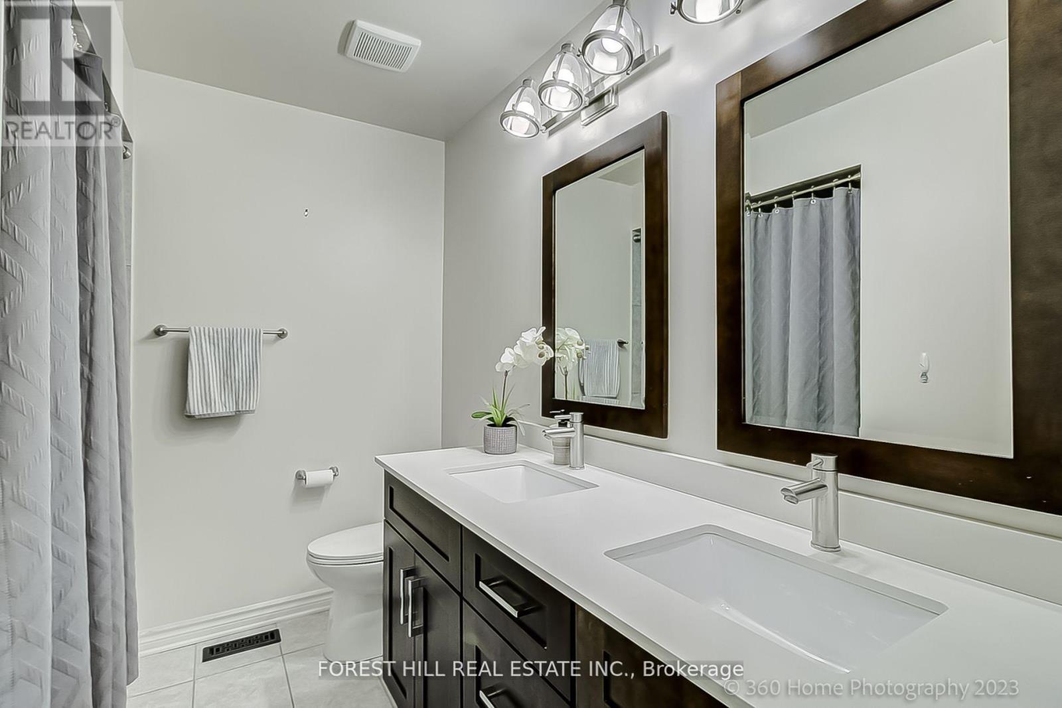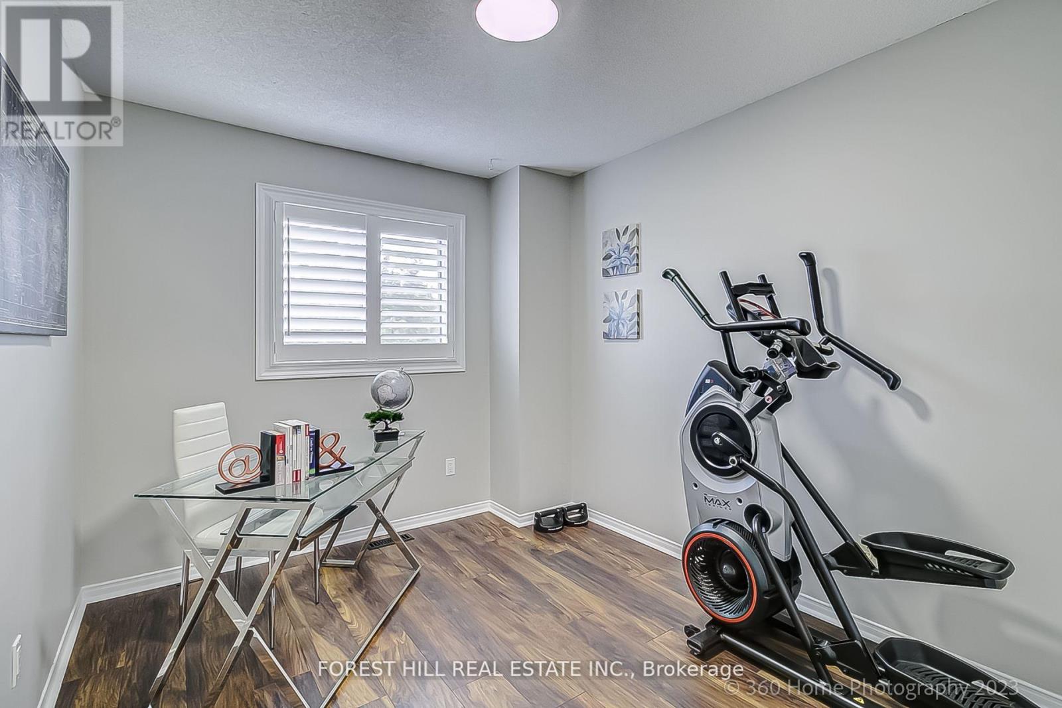$1,249,000
END UNIT! OVER-SIZED CORNER LOT! DOUBLE CAR GARAGE! ALMOST 2000 SF! Located in Lisgar's sought-after family-friendly neighborhood. Feel the joy as you view this well-maintained 4+1 BR home on a huge lot with huge potential for an extension and separate structure (subject to City approval). Enter through the Foyer to a spacious and sun-drenched open-concept Living/Dining rooms with a stylish functional Kitchen /Breakfast area and a charming Bay window. Huge newer Corian counter anchors this family space. Walk-out to an oversized two-tier deck and yard with Jap maples and space for your beautiful garden. Bonus: The Laundry room is conveniently located on the upper level. A generously proportioned Primary BR suite faces the front of the house and has a large W/I closet plus additional custom closets. The finished basement has a 5th BR or office, an L-shaped Rec room, generous storage space plus a cold room. Parking for 3 cars on the driveway and a 2-car garage (door to the backyard from garage). Admire the thoughtful upgrades that make this home special! Huge Yard offers many options. Bobwhite Mews is a popular street in Lisgar, well-known for its friendly vibe. This location is close to Schools, Meadowvale Town Centre, Erin Mills Shopping Centre, Mattamy Sports Park and state of the art Churchill Meadows Community Centre. Minutes to Highways 407, 403 and 401. Make this lovely property your home! **EXTRAS** S/S Fridge/Stove/DW,B/I Microwave, Stacked W/D, Cali Shutters thruout, Lam flr, New ELFs, Coat Closet Organizer, Wrought-iron pickets, U/g Patio Door w/ B/I mini blinds, Corian Kit counter, Natural gas hookup, Roof Reshingled (2021) (id:54662)
Property Details
| MLS® Number | W11948131 |
| Property Type | Single Family |
| Neigbourhood | Lisgar |
| Community Name | Lisgar |
| Amenities Near By | Park, Place Of Worship, Public Transit, Schools |
| Community Features | Community Centre |
| Parking Space Total | 5 |
| Structure | Deck, Patio(s), Porch |
Building
| Bathroom Total | 3 |
| Bedrooms Above Ground | 4 |
| Bedrooms Below Ground | 1 |
| Bedrooms Total | 5 |
| Age | 6 To 15 Years |
| Appliances | Garage Door Opener |
| Basement Development | Finished |
| Basement Type | N/a (finished) |
| Construction Style Attachment | Link |
| Cooling Type | Central Air Conditioning |
| Exterior Finish | Brick |
| Flooring Type | Laminate, Carpeted |
| Foundation Type | Concrete |
| Half Bath Total | 1 |
| Heating Fuel | Natural Gas |
| Heating Type | Forced Air |
| Stories Total | 2 |
| Size Interior | 1,500 - 2,000 Ft2 |
| Type | House |
| Utility Water | Municipal Water |
Parking
| Attached Garage | |
| Garage |
Land
| Acreage | No |
| Fence Type | Fenced Yard |
| Land Amenities | Park, Place Of Worship, Public Transit, Schools |
| Sewer | Sanitary Sewer |
| Size Depth | 123 Ft ,8 In |
| Size Frontage | 14 Ft ,2 In |
| Size Irregular | 14.2 X 123.7 Ft ; 28.43x179.73x14.25x123.86x62.25 |
| Size Total Text | 14.2 X 123.7 Ft ; 28.43x179.73x14.25x123.86x62.25 |
| Zoning Description | Single Family Residential |
Utilities
| Cable | Installed |
| Sewer | Installed |
Interested in 3337 Bobwhite Mews, Mississauga, Ontario L5N 6E8?

Nilufer D Mama
Broker
www.nilufermama.com/
www.facebook.com/NiluferMamaRealEstate
tinyurl.com/4nxp7auc
15 Lesmill Rd Unit 1
Toronto, Ontario M3B 2T3
(416) 929-4343




