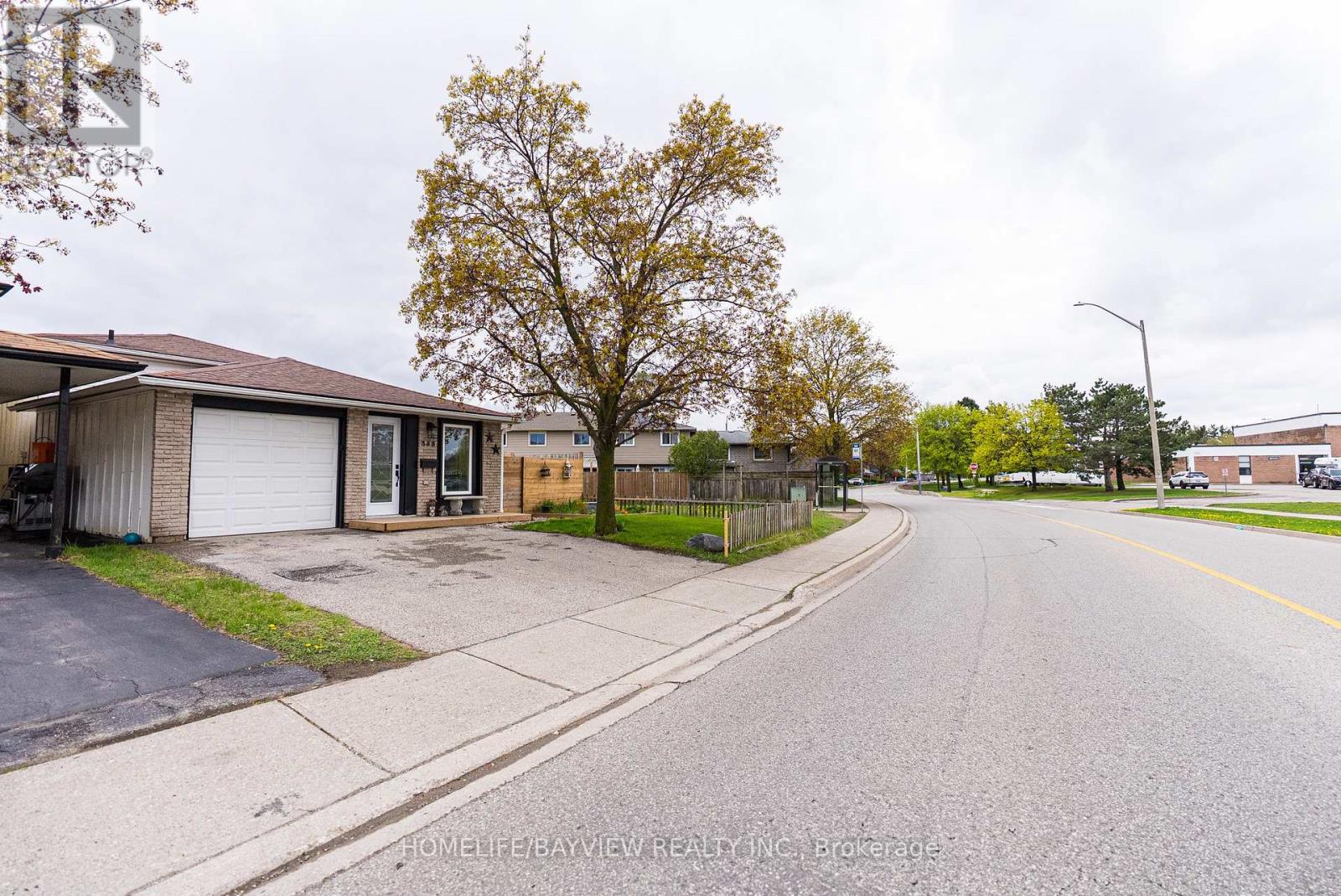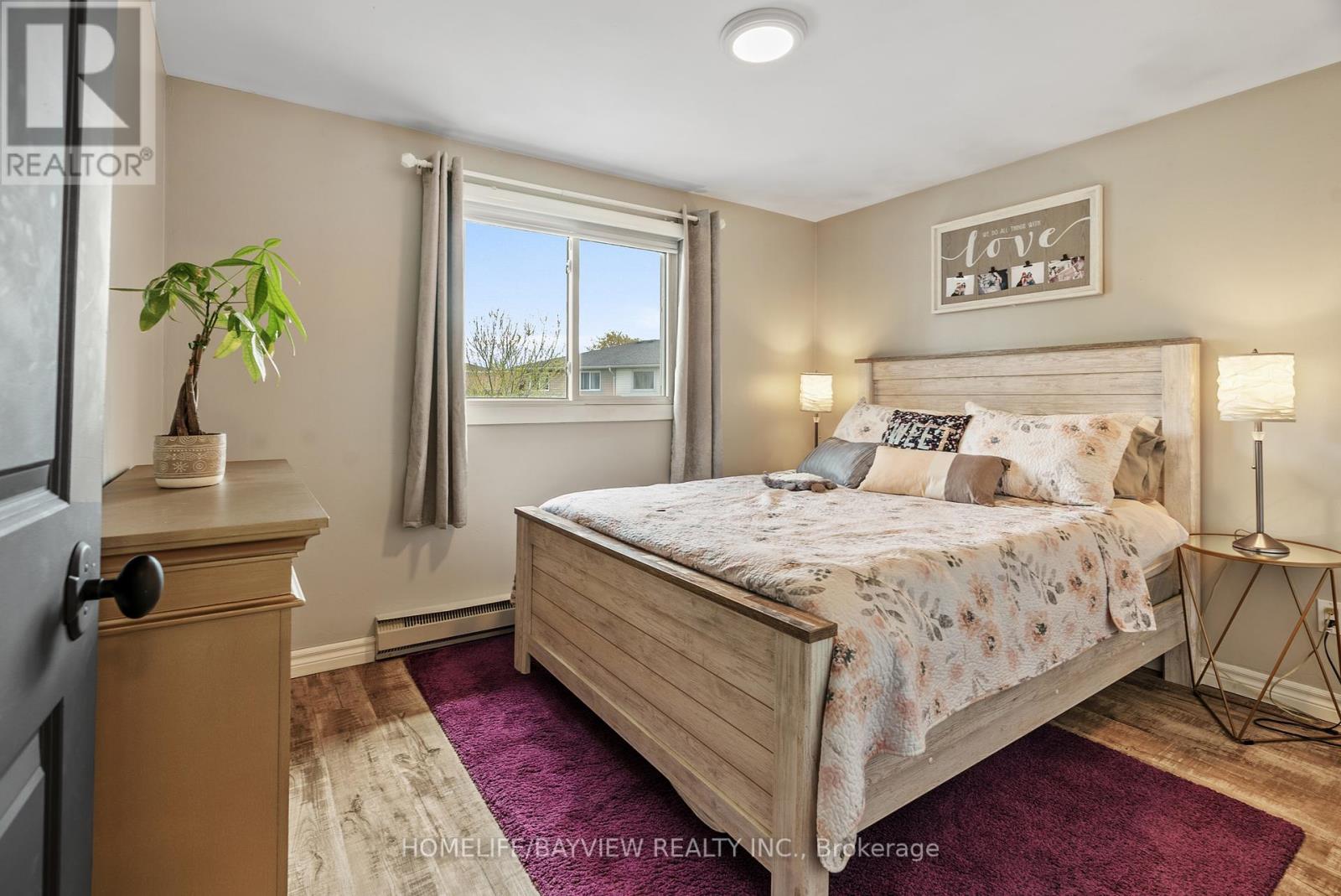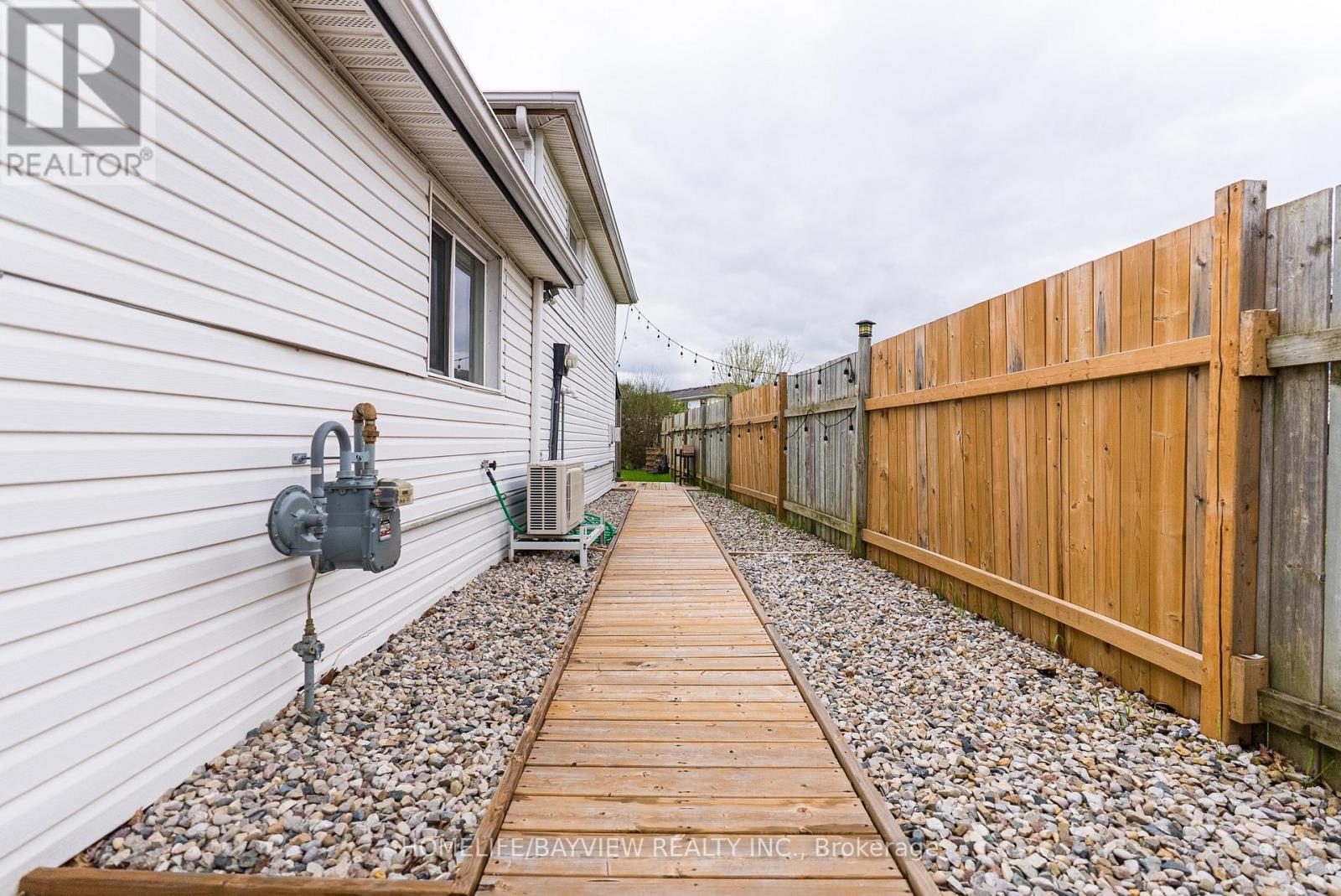$719,999
welcome to 333 Preston Height pkwy a charming and beautifully maintained home , Great value and backing onto greenspace nestled in a well -Established Preston neighborhood. This single detached 3 bedroom backsplit is featuring white kitchen , granite countertops, Tons of fun drawer upgraded to make this your dream kitchen . Enjoy the winters in front of the cozy gas fireplace in the spacious living room. walk up from the basement to the fully fence backyard. This lovingly maintained home is just located 2 mints to the 401 , Costco , Shopping centers and Situated across the road from Parkway Public School and offers convenient public transit . (id:59911)
Property Details
| MLS® Number | X12140200 |
| Property Type | Single Family |
| Amenities Near By | Golf Nearby, Park, Place Of Worship, Schools |
| Equipment Type | Water Heater - Gas |
| Features | Irregular Lot Size, Backs On Greenbelt, Conservation/green Belt, Carpet Free |
| Parking Space Total | 3 |
| Rental Equipment Type | Water Heater - Gas |
| Structure | Deck, Patio(s), Porch |
Building
| Bathroom Total | 2 |
| Bedrooms Above Ground | 3 |
| Bedrooms Total | 3 |
| Age | 31 To 50 Years |
| Amenities | Fireplace(s) |
| Appliances | Water Softener, Water Purifier, Water Meter, Dishwasher, Dryer, Garage Door Opener, Stove, Washer, Window Coverings, Refrigerator |
| Basement Development | Finished |
| Basement Features | Walk Out |
| Basement Type | Crawl Space (finished) |
| Construction Style Attachment | Detached |
| Construction Style Split Level | Backsplit |
| Cooling Type | Wall Unit |
| Exterior Finish | Brick Facing, Vinyl Siding |
| Fire Protection | Smoke Detectors |
| Fireplace Present | Yes |
| Fireplace Total | 1 |
| Foundation Type | Block |
| Half Bath Total | 1 |
| Heating Fuel | Electric |
| Heating Type | Heat Pump |
| Size Interior | 700 - 1,100 Ft2 |
| Type | House |
| Utility Water | Municipal Water |
Parking
| Attached Garage | |
| Garage |
Land
| Acreage | No |
| Fence Type | Fenced Yard |
| Land Amenities | Golf Nearby, Park, Place Of Worship, Schools |
| Landscape Features | Landscaped |
| Sewer | Sanitary Sewer |
| Size Depth | 88.15 M |
| Size Frontage | 36.1 M |
| Size Irregular | 36.1 X 88.2 M |
| Size Total Text | 36.1 X 88.2 M|under 1/2 Acre |
Utilities
| Cable | Available |
| Electricity | Available |
| Sewer | Available |
Interested in 333 Preston Parkway, Cambridge, Ontario N3H 4Z4?
Maryam Okhowat-Araghi
Salesperson
505 Hwy 7 Suite 201
Thornhill, Ontario L3T 7T1
(905) 889-2200
(905) 889-3322























