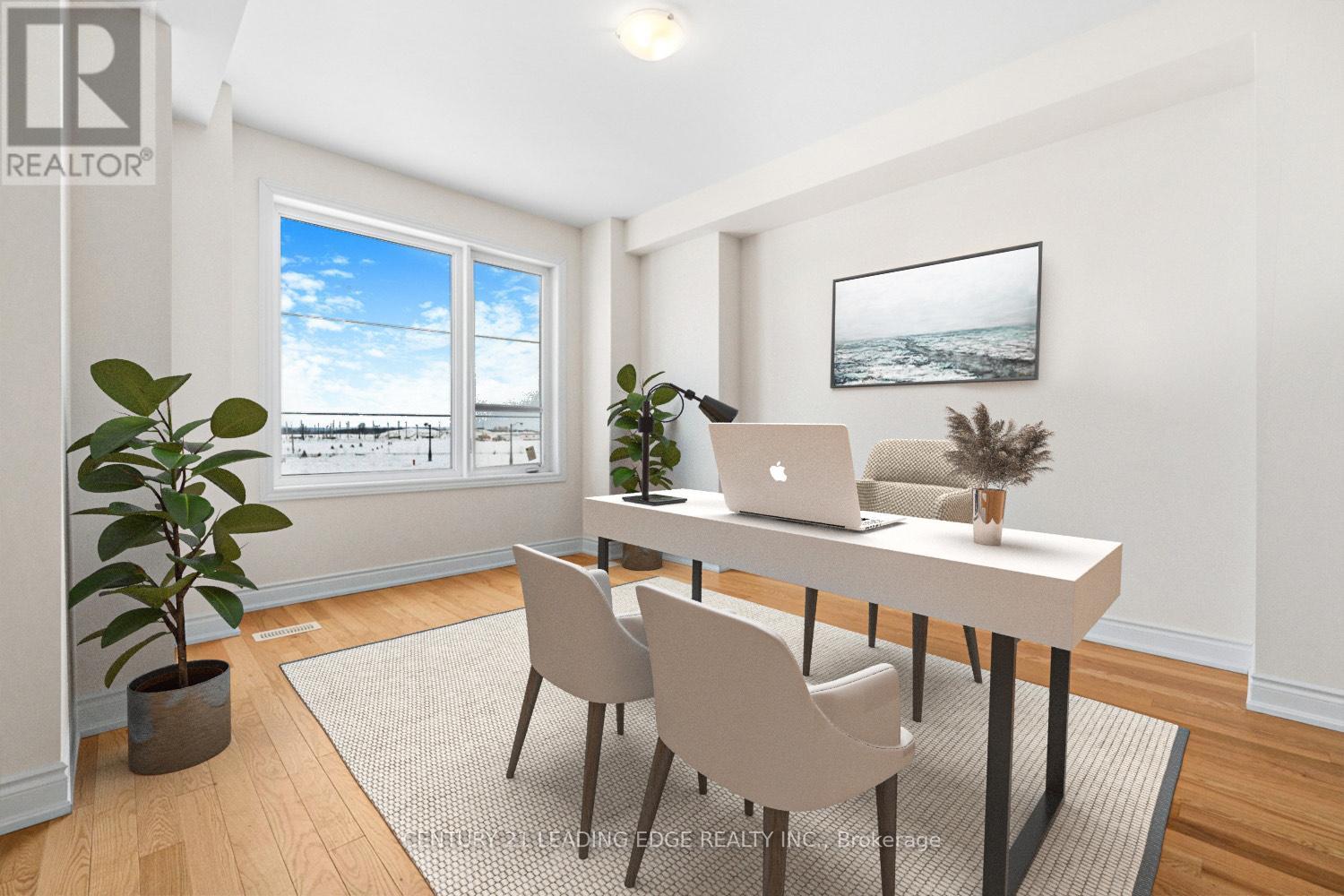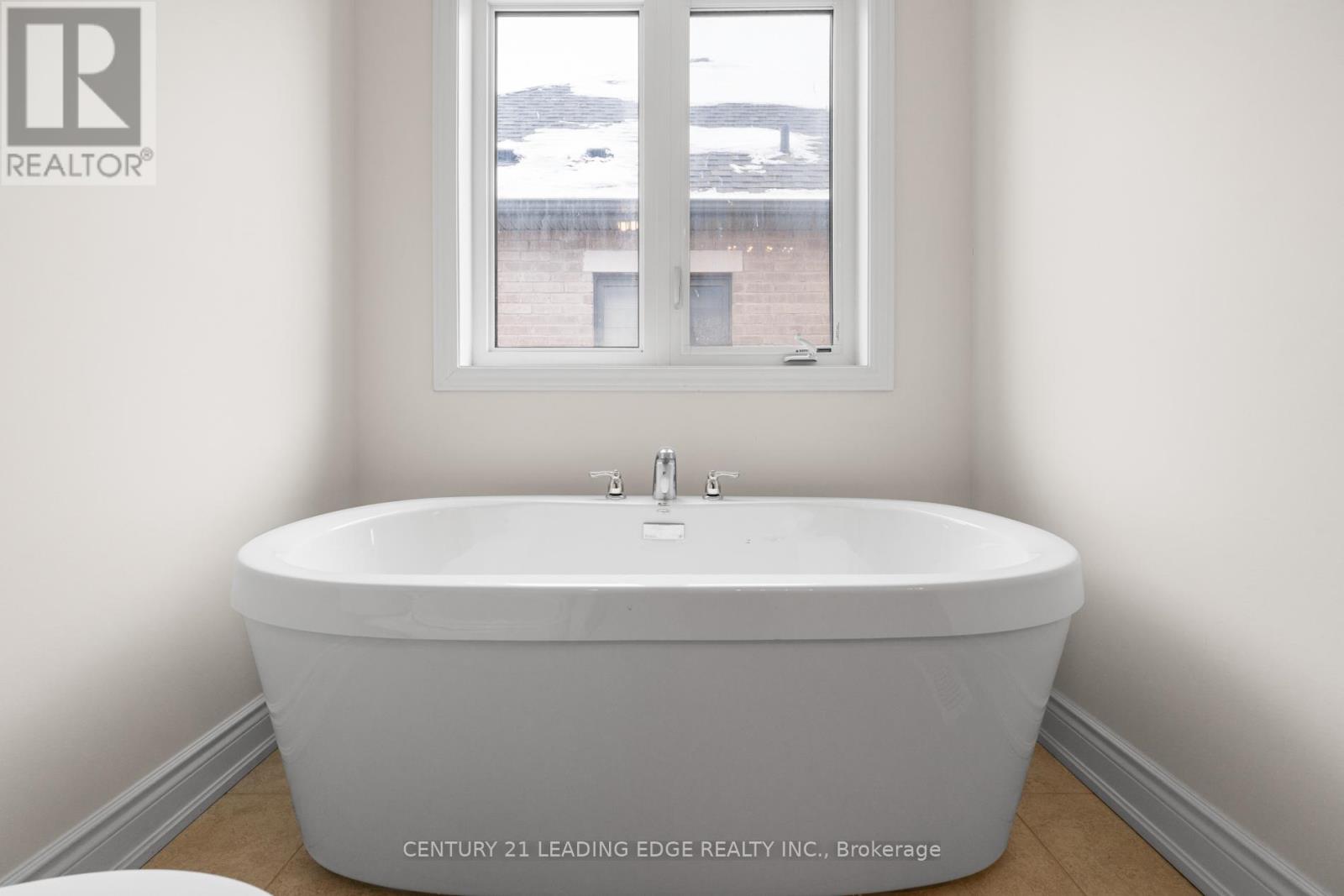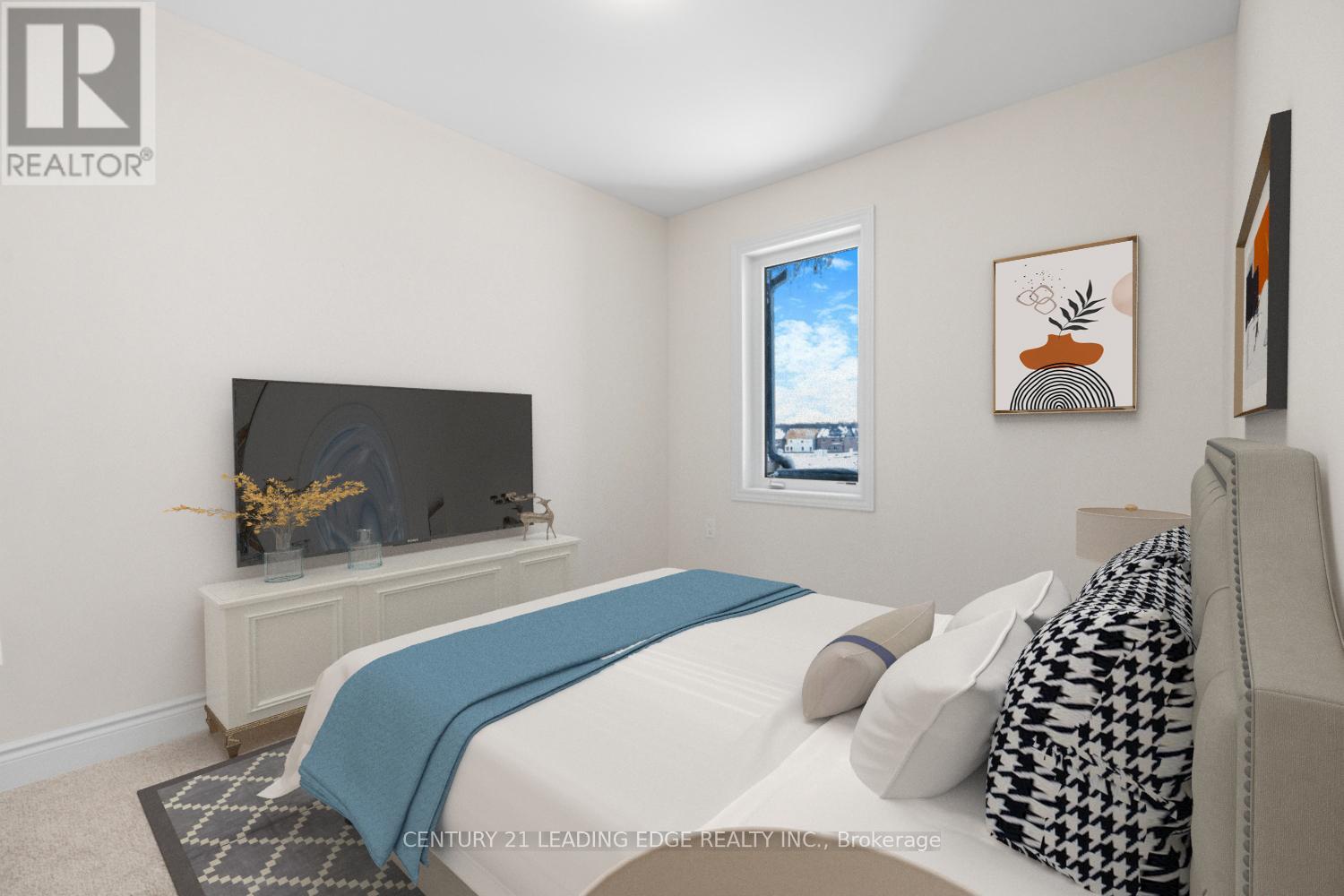$1,339,900
By far the best deal in the area - a must see! * Brand New, End-Unit Townhome That Is Bigger Than Many Detached Homes * 2-Car Garage & Double Driveway * "The George" Model Boasts A Well-Lit 2,566 Sq. Ft. NOT Including The Basement * Basically 5 Spacious Bedrooms (One Is Den - Bedroom/Office/Playroom/Etc) And 4 Bathrooms * 9-foot Ceilings On Both The First And Second Floors * Upgraded Kitchen, Deep Fridge With Water Line, Sleek Granite Countertop, Huge Island * All Bedrooms are large, Master Has A Walk-In Closet And A Luxurious 5-Piece Ensuite With Standing Shower * Upstairs Laundry Room * New Neighbourhood Has Schools, Parks, All Stores, Banks And Amenities, Even A Walking Trail Nearby * Only A Few Minutes From Conservation Area, Golf Club, 403 And 407 (id:54662)
Property Details
| MLS® Number | W11983493 |
| Property Type | Single Family |
| Community Name | Rural Oakville |
| Amenities Near By | Park, Public Transit, Schools |
| Community Features | Community Centre |
| Parking Space Total | 4 |
Building
| Bathroom Total | 4 |
| Bedrooms Above Ground | 4 |
| Bedrooms Below Ground | 1 |
| Bedrooms Total | 5 |
| Amenities | Fireplace(s) |
| Appliances | Dryer, Garage Door Opener, Refrigerator, Stove, Washer, Window Coverings |
| Basement Development | Unfinished |
| Basement Type | Full (unfinished) |
| Construction Style Attachment | Attached |
| Cooling Type | Central Air Conditioning |
| Exterior Finish | Brick, Stone |
| Fireplace Present | Yes |
| Fireplace Total | 1 |
| Flooring Type | Ceramic, Hardwood |
| Half Bath Total | 1 |
| Heating Fuel | Natural Gas |
| Heating Type | Forced Air |
| Stories Total | 3 |
| Size Interior | 2,500 - 3,000 Ft2 |
| Type | Row / Townhouse |
| Utility Water | Municipal Water |
Parking
| Garage |
Land
| Acreage | No |
| Land Amenities | Park, Public Transit, Schools |
| Sewer | Sanitary Sewer |
| Size Depth | 34.61 M |
| Size Frontage | 9.45 M |
| Size Irregular | 9.5 X 34.6 M |
| Size Total Text | 9.5 X 34.6 M |
Interested in 3321 Sixth Line, Oakville, Ontario L6H 0Z5?

Andrew Shevtsov
Salesperson
www.youtube.com/embed/7WOWbiza-wo
www.youtube.com/embed/8KlzdxLfA08
www.askandrew.realtor/
www.facebook.com/AskAndrew.Realtor/
twitter.com/AskTheRealtor
www.linkedin.com/in/andrew-shevtsov-197b985/
1825 Markham Rd. Ste. 301
Toronto, Ontario M1B 4Z9
(416) 298-6000
(416) 298-6910
leadingedgerealty.c21.ca/






































