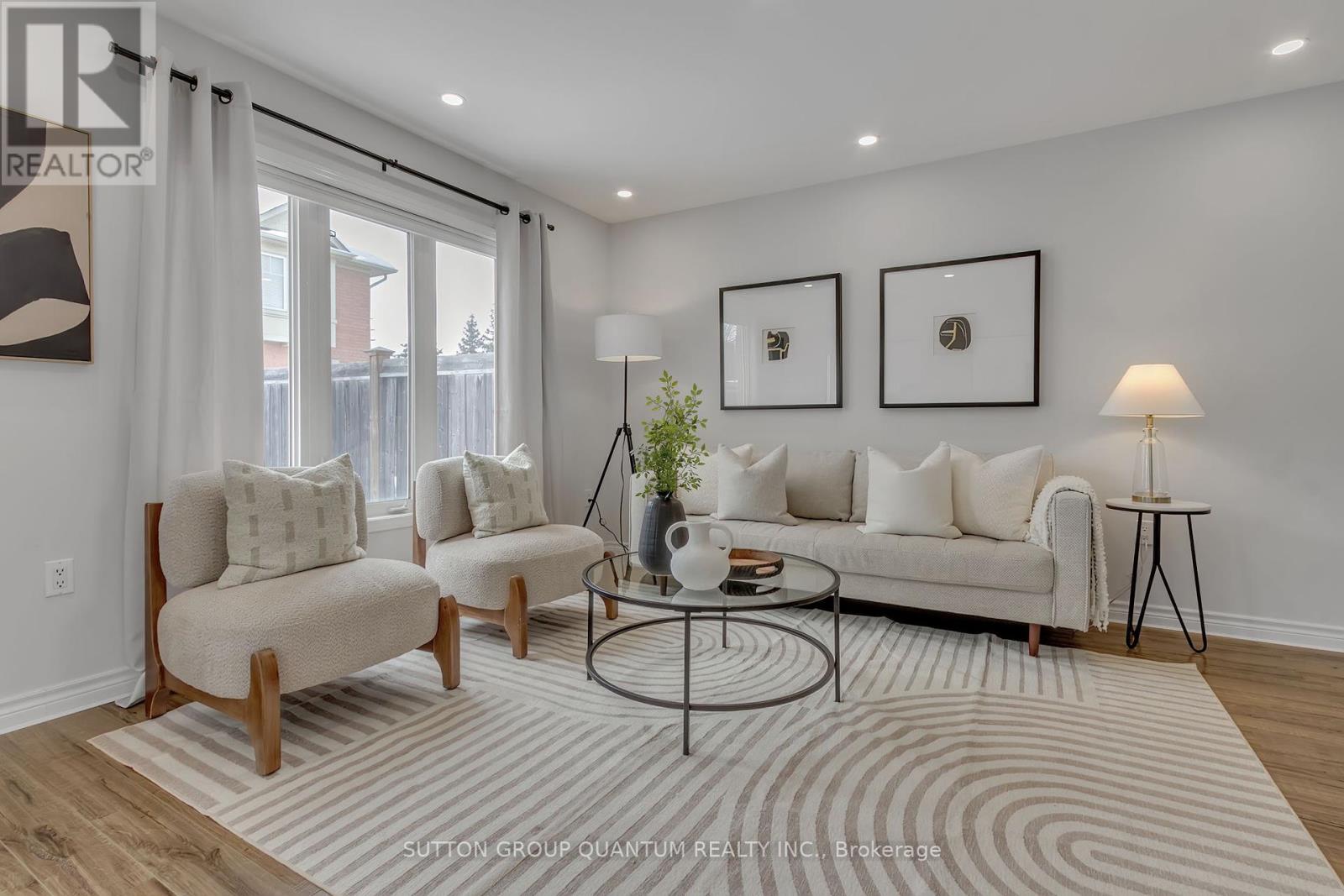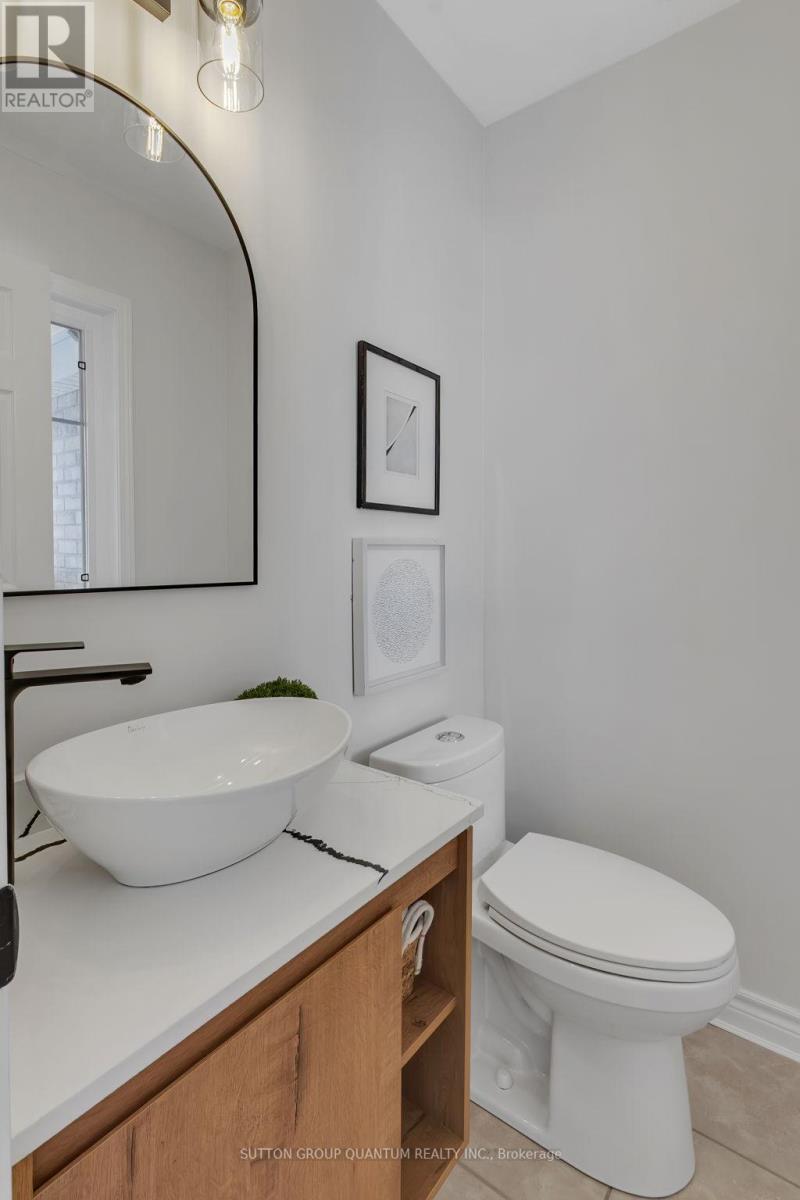$878,000
Welcome to Your Dream Home in the Heart of Milton. This beautifully upgraded 3-bed, freehold townhome offers modern living at its finest. The kitchen features new quartz countertops, a chic backsplash, and stainless steel appliances. In January 2025, the home was freshly painted throughout and now features upgraded light fixtures along with newly installed pot lights on the main floor, creating a bright, inviting atmosphere. Spacious bedrooms and bathrooms provide comfort and convenience, with quartz countertops in the bathrooms as well. Direct garage entry and three parking spaces complete this carpet-free, low-maintenance home designed for effortless living. The finished basement (renovated in 2018) offers a generous space with new pot lights, perfect for a home office or a cozy family room for entertaining. With schools, grocery stores, doctor's offices, and restaurants just a short walk away, this home makes owning a second car unnecessary. (id:54662)
Property Details
| MLS® Number | W11984301 |
| Property Type | Single Family |
| Community Name | 1033 - HA Harrison |
| Amenities Near By | Schools, Park |
| Equipment Type | Water Heater |
| Features | Sump Pump |
| Parking Space Total | 3 |
| Rental Equipment Type | Water Heater |
Building
| Bathroom Total | 2 |
| Bedrooms Above Ground | 3 |
| Bedrooms Total | 3 |
| Appliances | Water Heater, Dishwasher, Dryer, Microwave, Refrigerator |
| Construction Style Attachment | Attached |
| Cooling Type | Central Air Conditioning |
| Exterior Finish | Brick, Aluminum Siding |
| Foundation Type | Poured Concrete |
| Half Bath Total | 1 |
| Heating Fuel | Natural Gas |
| Heating Type | Forced Air |
| Stories Total | 2 |
| Size Interior | 1,100 - 1,500 Ft2 |
| Type | Row / Townhouse |
| Utility Water | Municipal Water |
Parking
| Attached Garage | |
| Garage |
Land
| Acreage | No |
| Land Amenities | Schools, Park |
| Sewer | Sanitary Sewer |
| Size Depth | 80 Ft ,4 In |
| Size Frontage | 23 Ft |
| Size Irregular | 23 X 80.4 Ft |
| Size Total Text | 23 X 80.4 Ft|under 1/2 Acre |
| Zoning Description | Rmd1 |
Utilities
| Sewer | Installed |
Interested in 332 Prosser Circle, Milton, Ontario L9T 0P5?
Jessica Ra
Salesperson
1673b Lakeshore Rd.w., Lower Levl
Mississauga, Ontario L5J 1J4
(905) 469-8888
(905) 822-5617




























