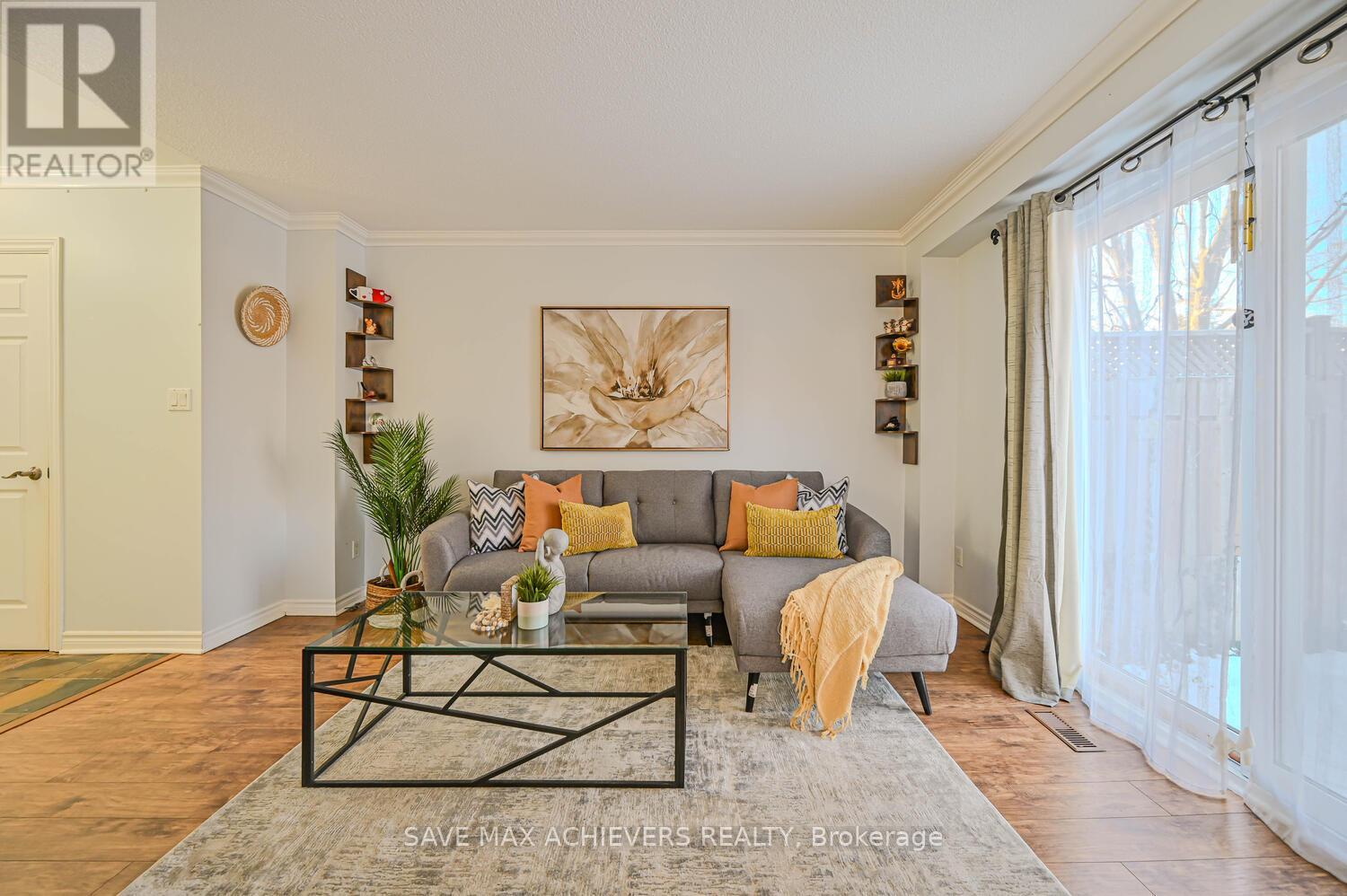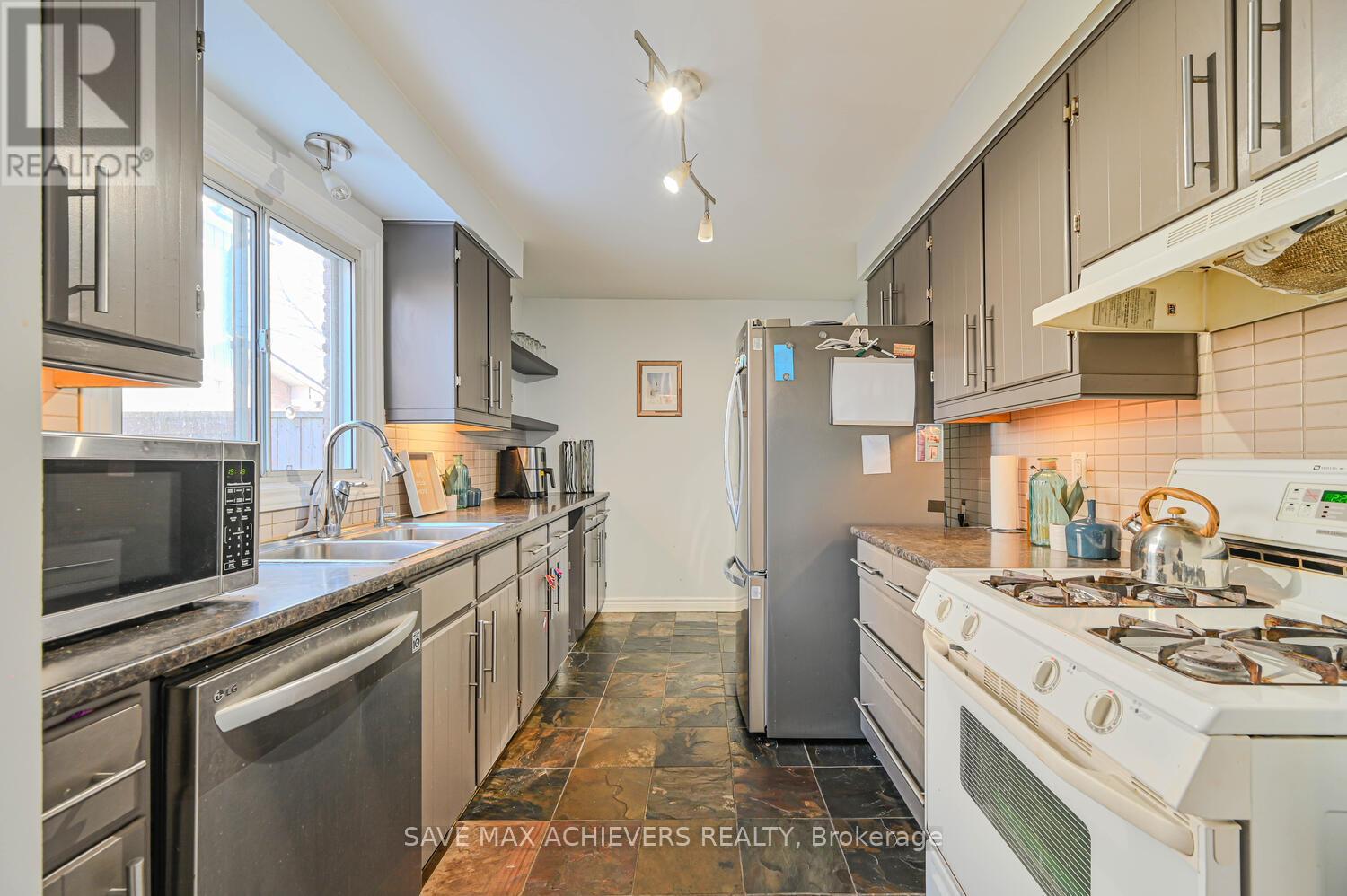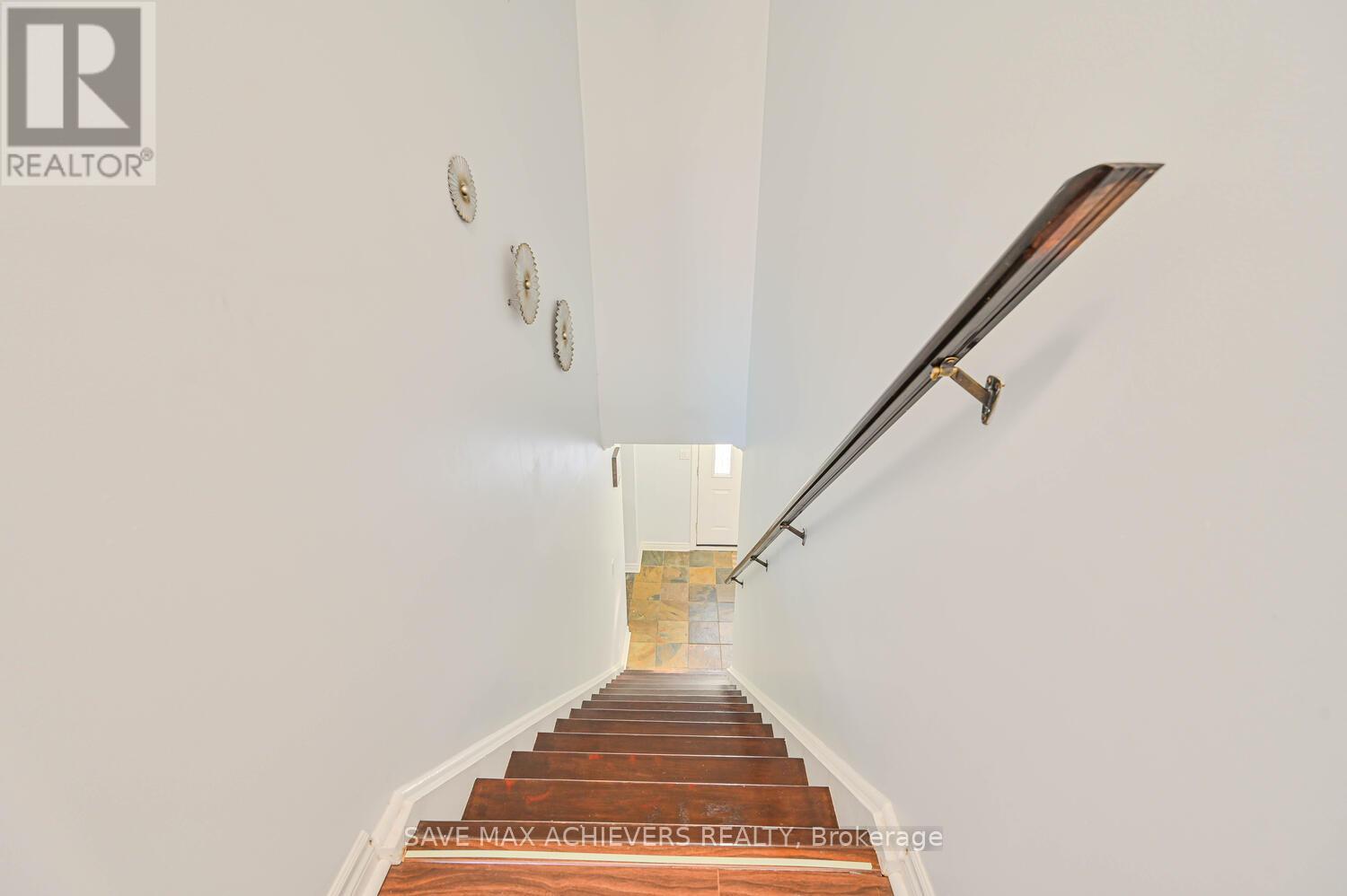$1,021,000
A Beautiful and well maintained Semi Detached house in the prestigious neighborhood of Erindale. Premium 150 feet deep lot. Main floor features Living room, Dining space, Modern Kitchen and 2 piece Washroom. Second floor has 3 spacious bedrooms and a 4 piece washroom. Finished Basement with separate entrance , full size kitchen, living room, bedroom with 4 piece Ensuite and separate laundry. Close to Parks, Schools, Go Transit, South Common Mall, Proximity To OEW, 403, 407, Credit valley Hospital, UFT Mississauga Campus. (id:54662)
Property Details
| MLS® Number | W11970097 |
| Property Type | Single Family |
| Community Name | Erin Mills |
| Amenities Near By | Public Transit, Schools, Park, Hospital |
| Features | Carpet Free, In-law Suite |
| Parking Space Total | 3 |
Building
| Bathroom Total | 3 |
| Bedrooms Above Ground | 3 |
| Bedrooms Below Ground | 1 |
| Bedrooms Total | 4 |
| Appliances | Water Heater, Water Purifier, Water Softener, Dishwasher, Dryer, Refrigerator, Stove, Washer |
| Basement Features | Apartment In Basement, Separate Entrance |
| Basement Type | N/a |
| Construction Style Attachment | Semi-detached |
| Cooling Type | Central Air Conditioning |
| Exterior Finish | Brick, Wood |
| Flooring Type | Laminate, Ceramic |
| Foundation Type | Concrete |
| Half Bath Total | 1 |
| Heating Fuel | Natural Gas |
| Heating Type | Forced Air |
| Stories Total | 2 |
| Size Interior | 1,100 - 1,500 Ft2 |
| Type | House |
| Utility Water | Municipal Water |
Parking
| Attached Garage | |
| Garage |
Land
| Acreage | No |
| Land Amenities | Public Transit, Schools, Park, Hospital |
| Sewer | Sanitary Sewer |
| Size Depth | 150 Ft ,8 In |
| Size Frontage | 30 Ft ,1 In |
| Size Irregular | 30.1 X 150.7 Ft |
| Size Total Text | 30.1 X 150.7 Ft |
Utilities
| Cable | Available |
| Sewer | Available |
Interested in 3315 Martins Pine Crescent, Mississauga, Ontario L5L 1G3?
Jigs Joshi
Salesperson
170 Wilkinson Rd Unit 2&3
Brampton, Ontario L6T 4Z5
(905) 497-6701
(905) 497-6700

Uresh Patel
Salesperson
realtoruresh.com/
realtoruresh/
170 Wilkinson Rd Unit 2&3
Brampton, Ontario L6T 4Z5
(905) 497-6701
(905) 497-6700










































